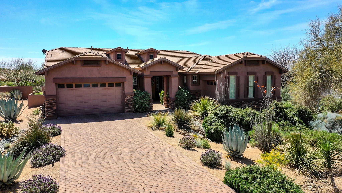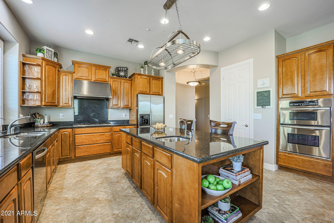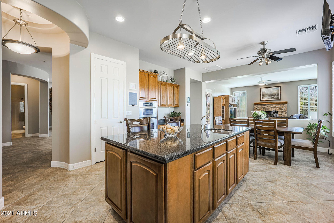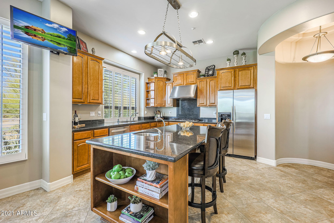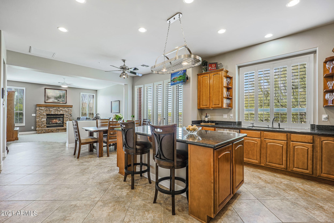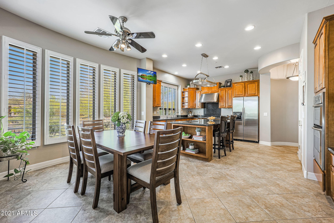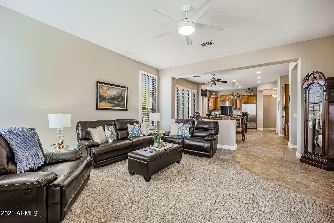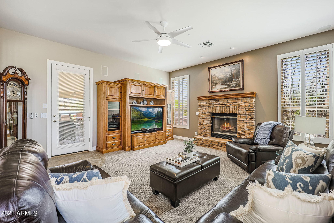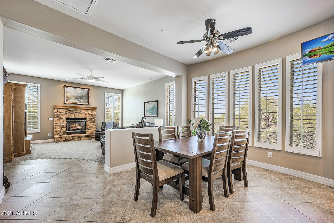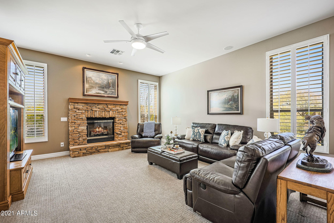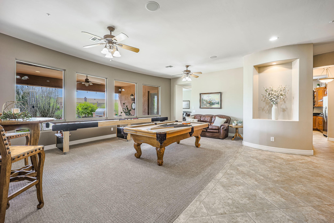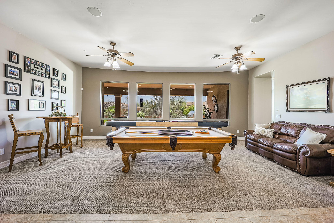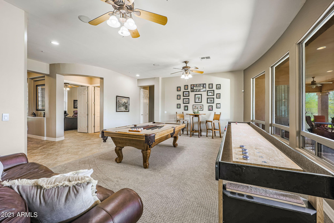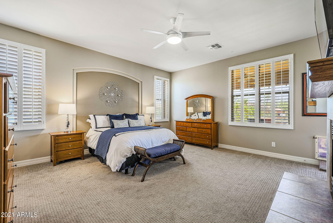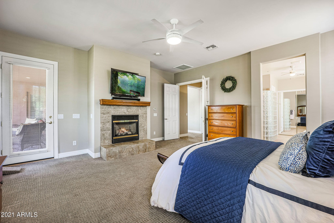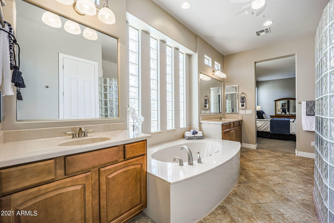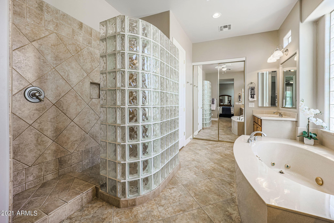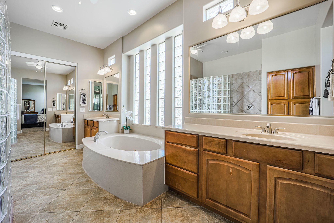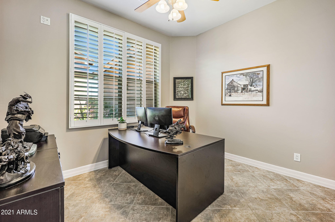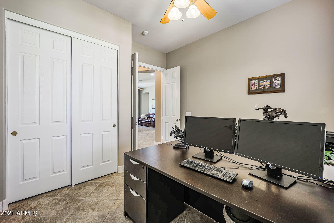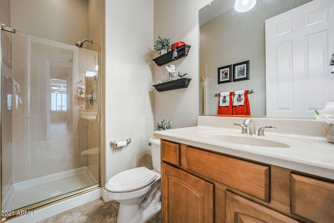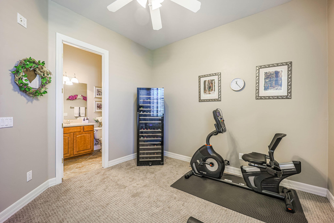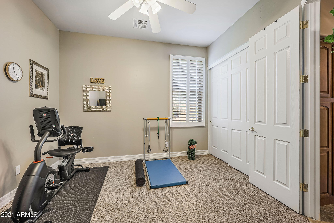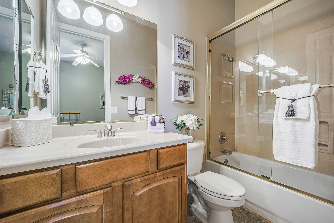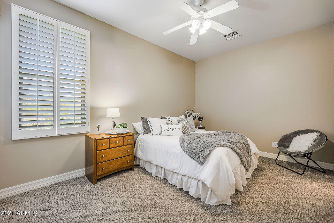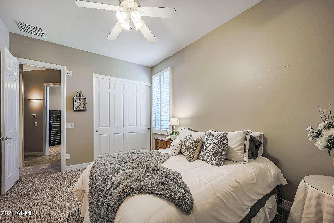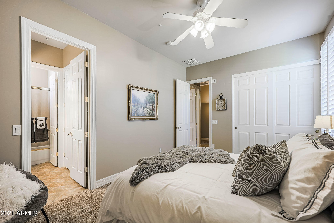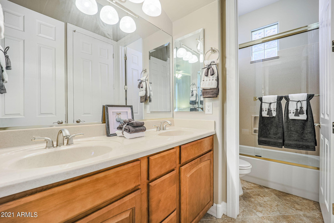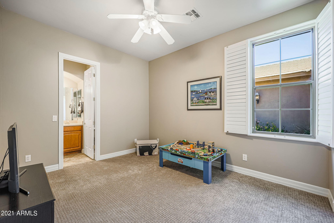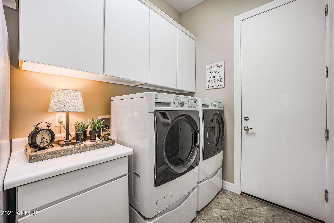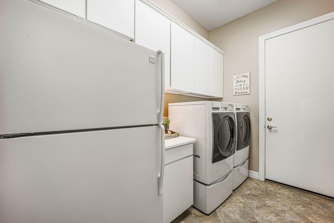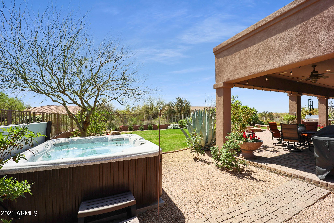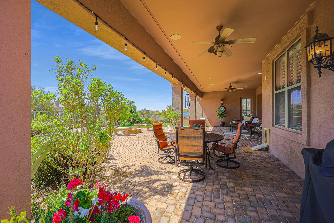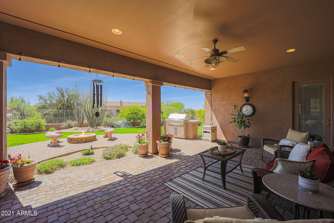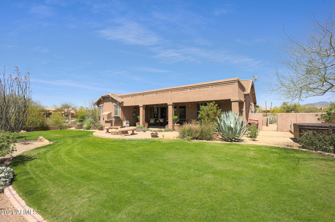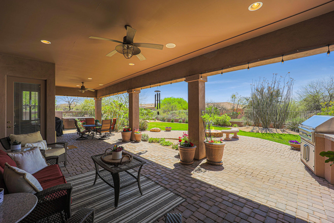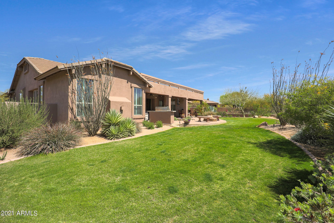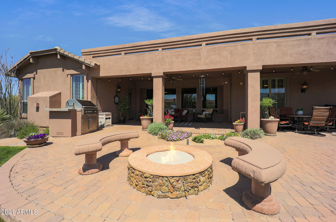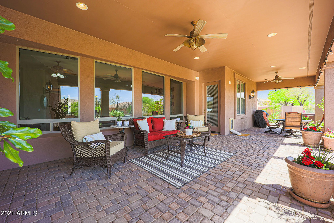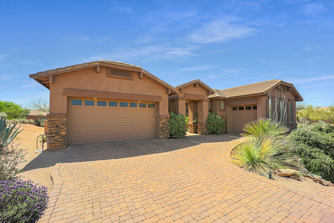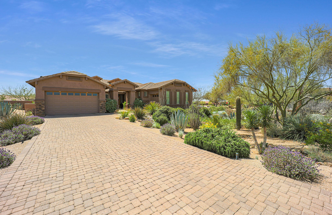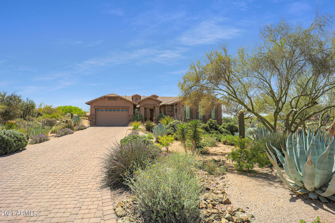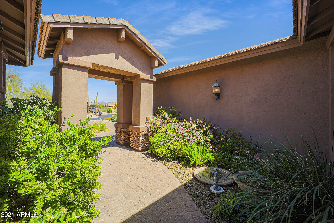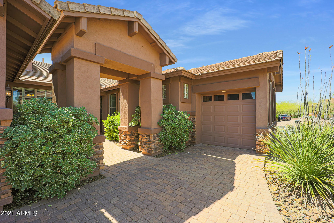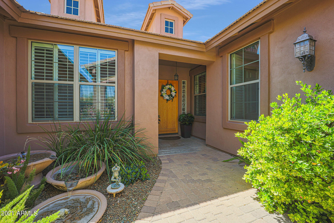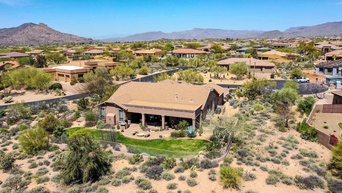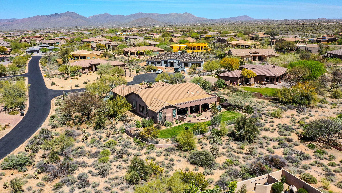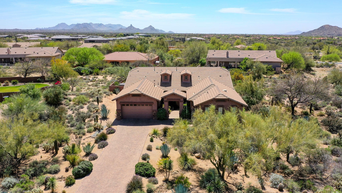8517 E High Point Drive, Scottsdale, AZ 85266
- $999,000
- 4
- BD
- 4
- BA
- 3,157
- SqFt
- Sold Price
- $999,000
- List Price
- $995,000
- Closing Date
- May 26, 2021
- Days on Market
- 43
- Status
- CLOSED
- MLS#
- 6218020
- City
- Scottsdale
- Bedrooms
- 4
- Bathrooms
- 4
- Living SQFT
- 3,157
- Lot Size
- 32,090
- Subdivision
- Boulder Ridge
- Year Built
- 2002
- Type
- Single Family - Detached
Property Description
Beautifully maintained, this wonderful 3,157 SF home features 4 beds, 4 baths, & an office that could be used as a 5th bedroom. Located on a corner cul-de-sac lot inside the gated community of Boulder Ridge, enjoy plenty of privacy on the 3/4 acre lot. The extended paver drive leads to a 2-car main garage with a split 1-bay garage for a total of 3-car storage. The private entry courtyard with relaxing water feature, ushers you inside to high ceilings, plantation shutters, neutral paint & flooring, formal living and dining spaces, and an open concept family room/kitchen area. The kitchen has a s/s appliance package, gas cooktop, center island with prep sink, counter seating, a walk-in pantry, & a breakfast seating area all open to the family room with a stacked stone centerpiece fireplace. The backyard has southern exposure, a large paver covered patio, grassy play area, built-in barbecue, fire pit, above ground spa, and beautiful landscaped grounds in both the rear and front. The master bedroom also has a fireplace along with exterior access, large en-suite bathroom with walk-in closet and large soaking tub. The HVAC was replaced in 2020, new interior paint in 2018, and new carpet in 2018.
Additional Information
- Elementary School
- Black Mountain Elementary School
- High School
- Cactus Shadows High School
- Middle School
- Sonoran Trails Middle School
- School District
- Cave Creek Unified District
- Acres
- 0.74
- Assoc Fee Includes
- Other (See Remarks)
- Hoa Fee
- $268
- Hoa Fee Frequency
- Quarterly
- Hoa
- Yes
- Hoa Name
- Boulder Ridge
- Builder Name
- Continental Homes
- Community
- Boulder Ridge
- Community Features
- Gated Community
- Construction
- Painted, Stucco, Frame - Wood
- Cooling
- Refrigeration, Programmable Thmstat, Ceiling Fan(s)
- Exterior Features
- Covered Patio(s), Patio, Private Street(s), Private Yard, Built-in Barbecue
- Fencing
- Wrought Iron
- Fireplace
- 3+ Fireplace, Fire Pit, Family Room, Master Bedroom, Gas
- Flooring
- Carpet, Tile
- Garage Spaces
- 3
- Heating
- Natural Gas
- Laundry
- Wshr/Dry HookUp Only
- Living Area
- 3,157
- Lot Size
- 32,090
- New Financing
- Cash, Conventional
- Other Rooms
- Family Room
- Parking Features
- Attch'd Gar Cabinets, Dir Entry frm Garage, Electric Door Opener, Extnded Lngth Garage
- Property Description
- Corner Lot, North/South Exposure
- Roofing
- Tile, Concrete, Foam
- Sewer
- Public Sewer
- Spa
- Above Ground, Heated, Private
- Stories
- 1
- Style
- Detached
- Subdivision
- Boulder Ridge
- Taxes
- $3,327
- Tax Year
- 2020
- Water
- City Water
Mortgage Calculator
Listing courtesy of Russ Lyon Sotheby's International Realty. Selling Office: Launch Powered By Compass.
All information should be verified by the recipient and none is guaranteed as accurate by ARMLS. Copyright 2024 Arizona Regional Multiple Listing Service, Inc. All rights reserved.
