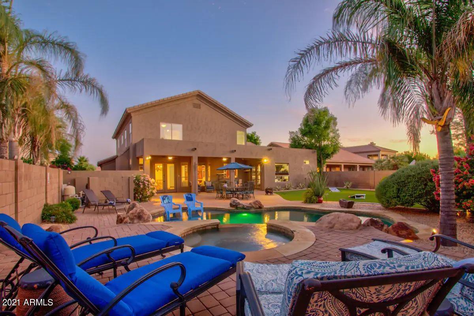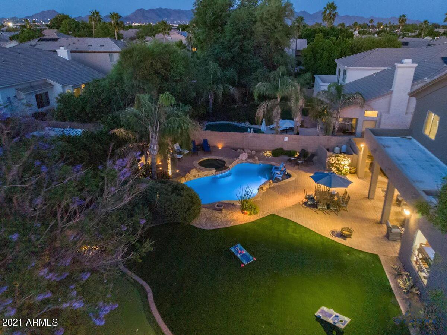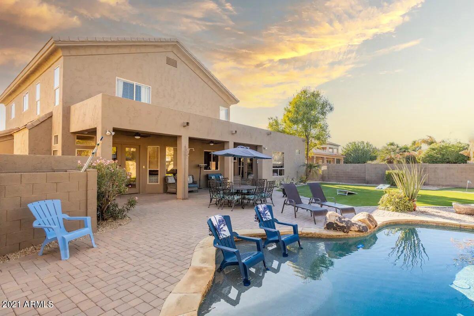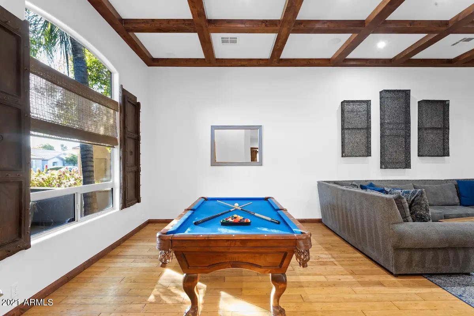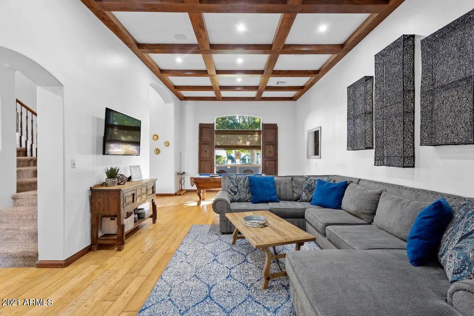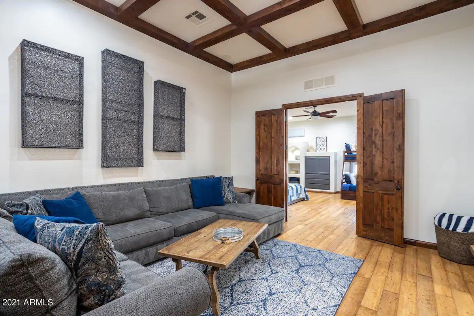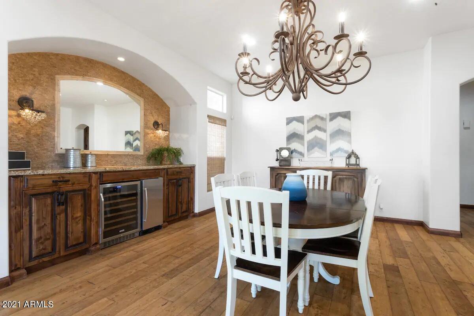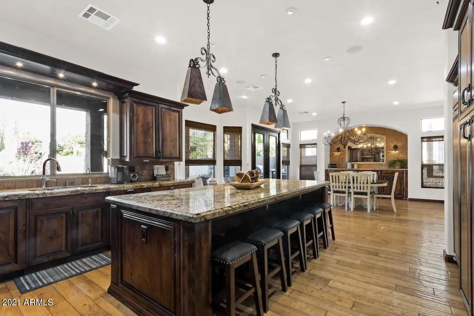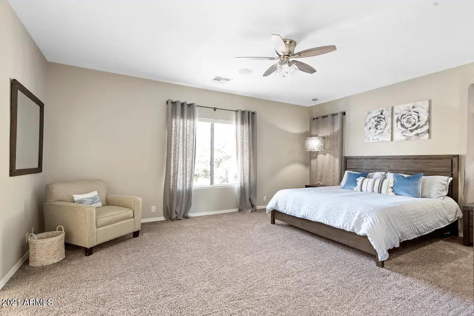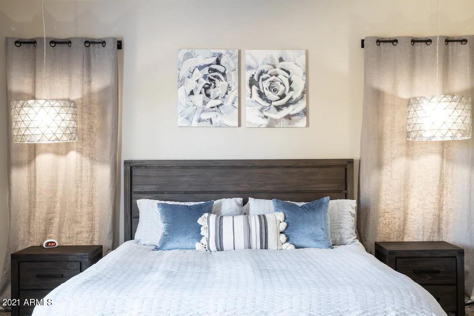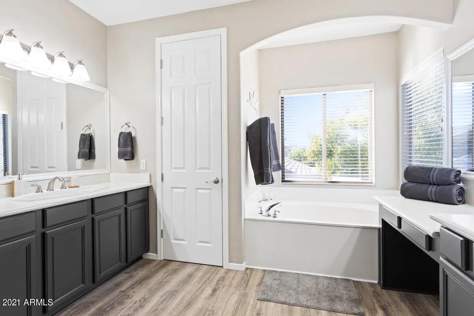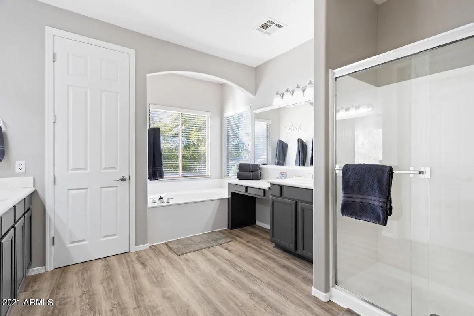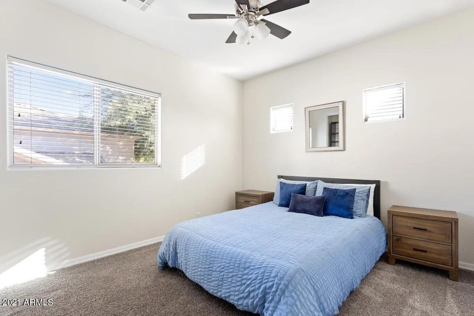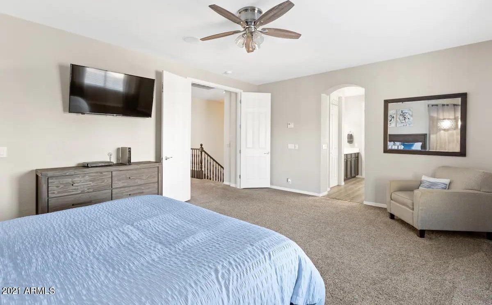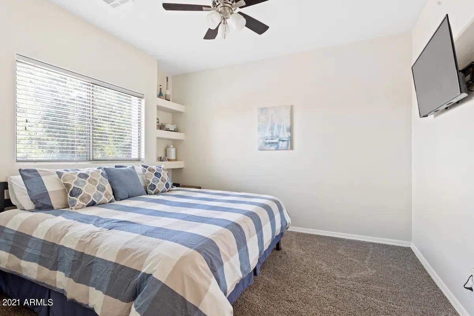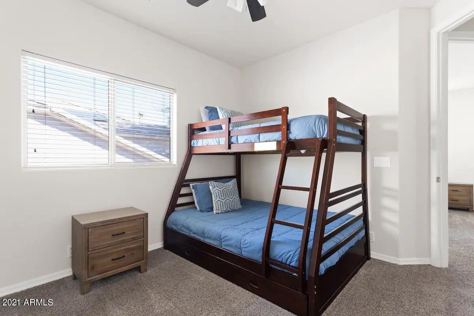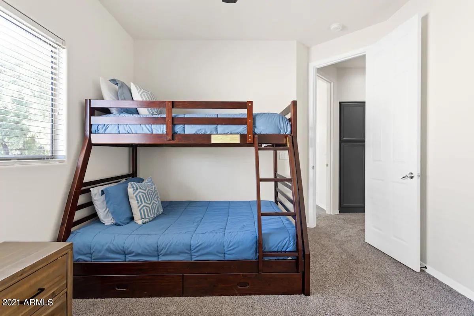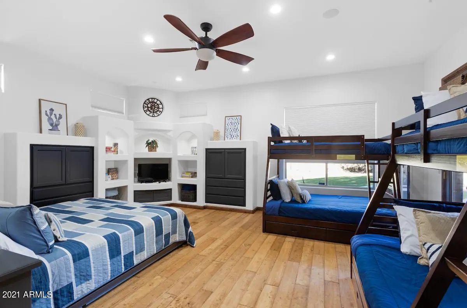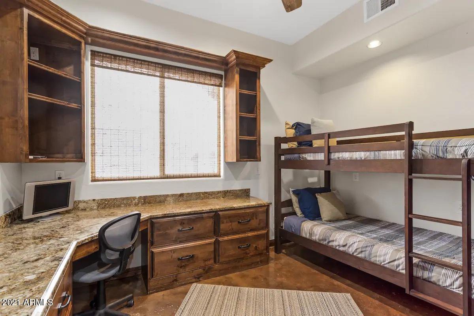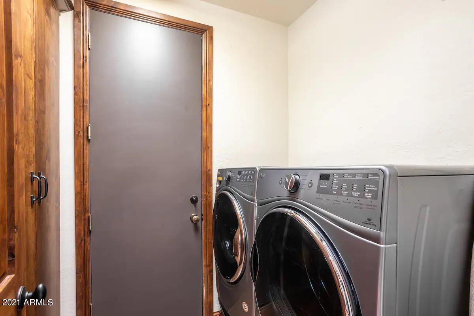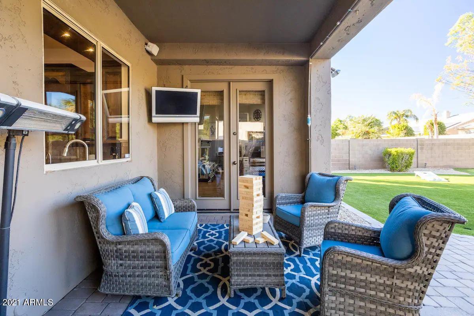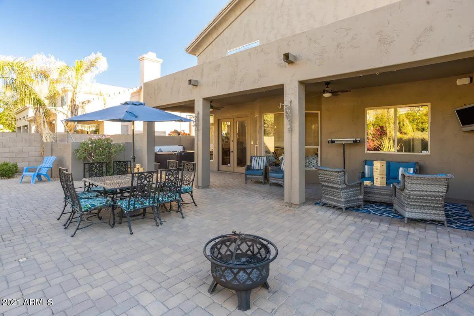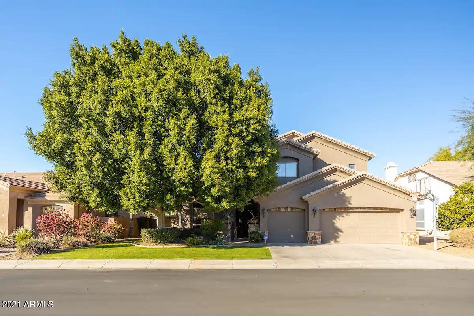5322 E Helena Drive, Scottsdale, AZ 85254
- $1,210,000
- 4
- BD
- 3
- BA
- 3,108
- SqFt
- Sold Price
- $1,210,000
- List Price
- $985,000
- Closing Date
- Dec 01, 2021
- Days on Market
- 107
- Status
- CLOSED
- MLS#
- 6280035
- City
- Scottsdale
- Bedrooms
- 4
- Bathrooms
- 3
- Living SQFT
- 3,108
- Lot Size
- 10,365
- Subdivision
- Arabian Crest 4
- Year Built
- 1998
- Type
- Single Family - Detached
Property Description
This high-quality, beautiful home has all the features a person would desire. Whether it be the savvy investor that wants a great up and running, turn-key vacation rental that produces well over $120k+ a year or the family that needs a happy home, look no further than Helena Drive. Situated at the end of a cul-de-sac, this home is located on a premium lot just walking distance to the nearest elementary school. Even better, the location is just a short drive to Scottsdale Quarter, Kierland, TPC Scottsdale, West World, Fashion Square, Oldtown Scottsdale, and all the events that happen in the Valley including The Waste Management Open, Barrett Jackson Car Show, and Spring Training. When you arrive at the home, you are greeted with mature landscaping with a gorgeous front court yard entrance. As you walk through the door, you are greeted with wood floors, 12+ foot ceilings with solid wood beams, a game room to your left and entertainment space, and walk in laundry room with cabinets to your right. Down the hall you will find the office with built-ins which would be perfect for working at home. The kitchen is stunning with it's extended island, granite counter tops, beautiful, solid wood cabinets, TWO dishwashers, TWO ovens, reverse osmosis, and separate full-sized fridge and freezer. This home is the absolute best when it comes to entertaining, especially with the home being wired for surround sound. Off the kitchen, you will see a full sized, built-in bar with a wine fridge and ice maker. Past the kitchen, you will be greeted with the ideal space to house guests with a built in Murphy bed and area to store all your games and extra storage. One of the best parts of the home is the North/South facing backyard, which features newly-installed turf grass, putting green, heated pool and in ground hot tub, plus an extended, covered patio, built in BBQ area with pavers. You will not want to leave this house! Upstairs has brand new carpet where all 4 spacious bedrooms reside. All furniture, above ground hot tub, kitchen accessories, TVs, Art and more are all available for purchase on a separate bill of sale. Look no further than Helena Drive and make this home yours!
Additional Information
- Elementary School
- Copper Canyon Elementary School
- High School
- Horizon High School
- Middle School
- Sunrise Middle School
- School District
- Paradise Valley Unified District
- Acres
- 0.24
- Architecture
- Santa Barbara/Tuscan
- Assoc Fee Includes
- No Fees
- Builder Name
- Sequoia Homes
- Construction
- Painted, Stucco, Stone, Frame - Wood
- Cooling
- Refrigeration, Programmable Thmstat
- Exterior Features
- Covered Patio(s), Playground, Patio, Private Yard, Storage, Built-in Barbecue
- Fencing
- Block
- Fireplace
- None
- Flooring
- Carpet, Stone, Wood, Concrete
- Garage Spaces
- 3
- Heating
- Natural Gas
- Living Area
- 3,108
- Lot Size
- 10,365
- New Financing
- Conventional, FHA, VA Loan
- Other Rooms
- Great Room, Family Room, Bonus/Game Room
- Parking Features
- Attch'd Gar Cabinets, Dir Entry frm Garage, Electric Door Opener
- Property Description
- North/South Exposure, Cul-De-Sac Lot
- Roofing
- Concrete, Foam
- Sewer
- Public Sewer
- Pool
- Yes
- Spa
- Heated, Private
- Stories
- 2
- Style
- Detached
- Subdivision
- Arabian Crest 4
- Taxes
- $5,480
- Tax Year
- 2020
- Water
- City Water
Mortgage Calculator
Listing courtesy of The Noble Agency. Selling Office: Jason Mitchell Real Estate.
All information should be verified by the recipient and none is guaranteed as accurate by ARMLS. Copyright 2024 Arizona Regional Multiple Listing Service, Inc. All rights reserved.

