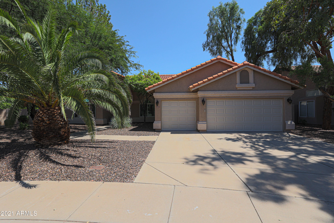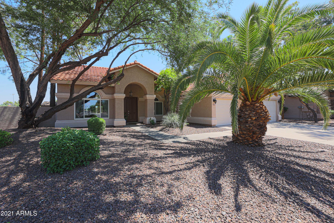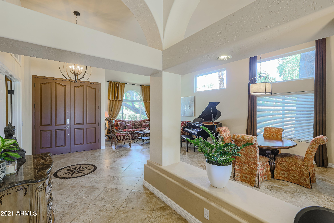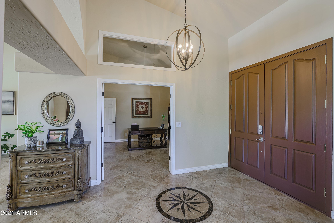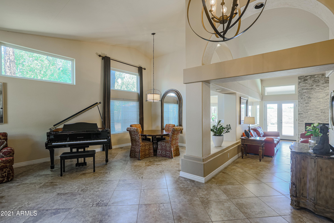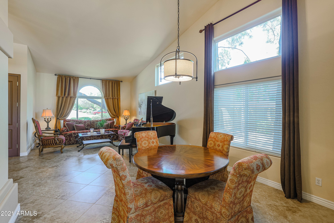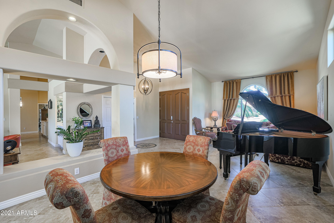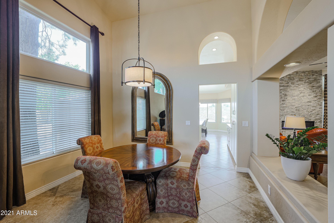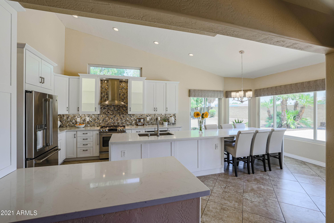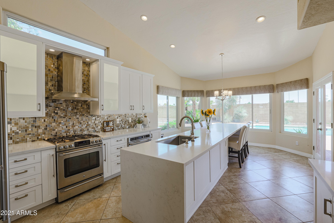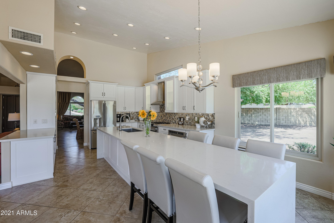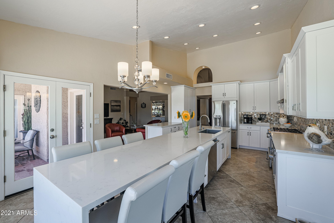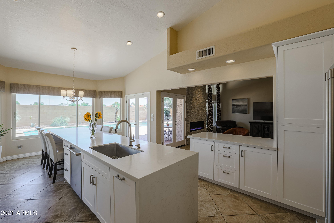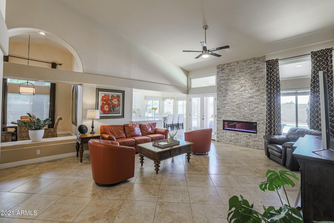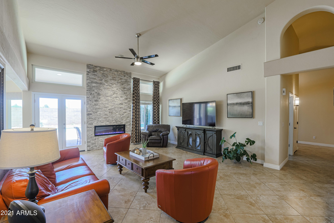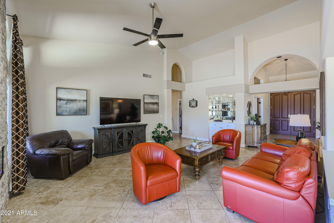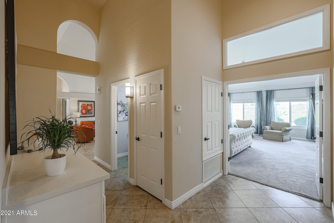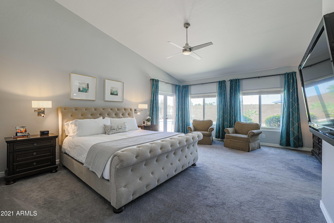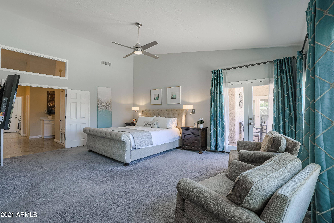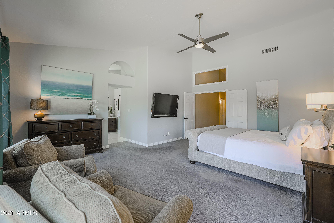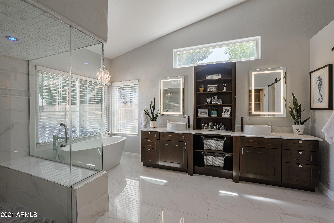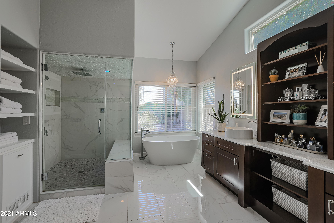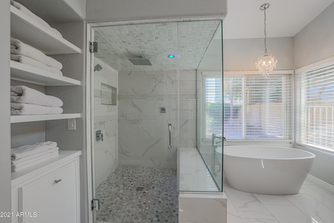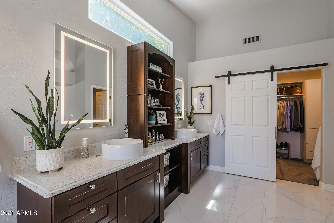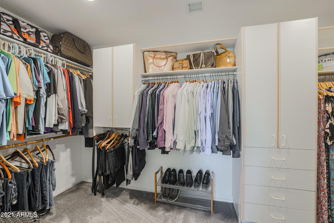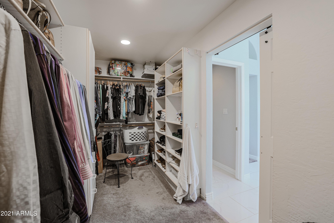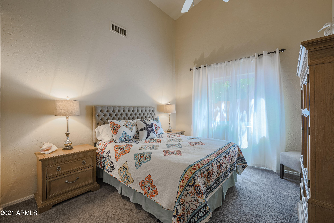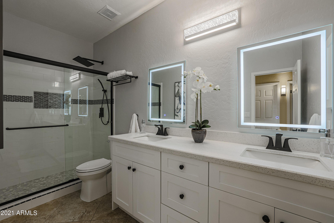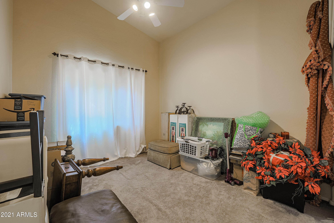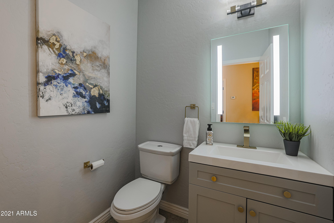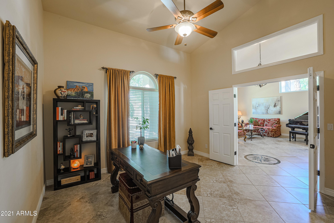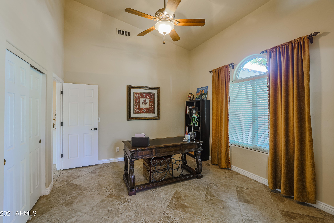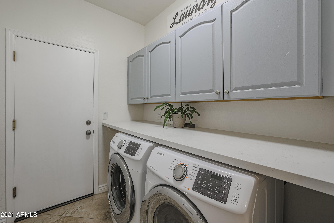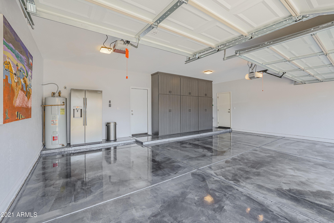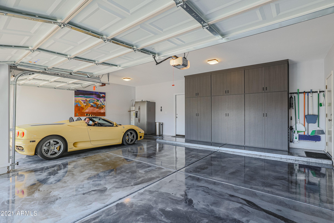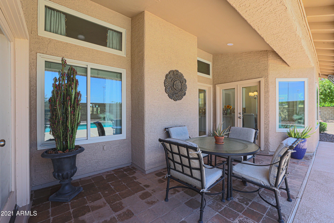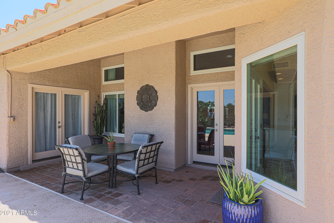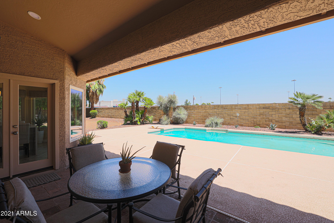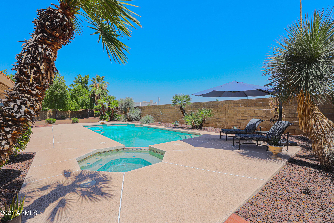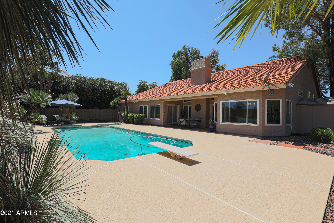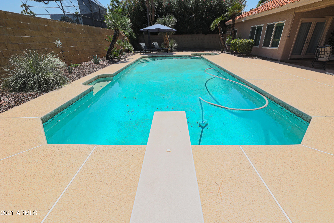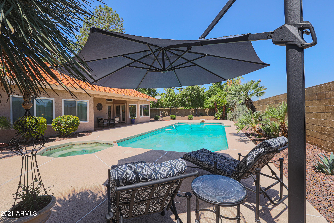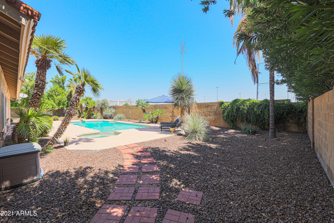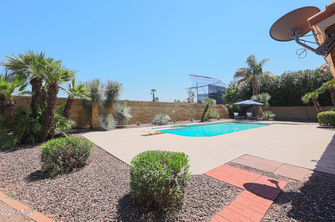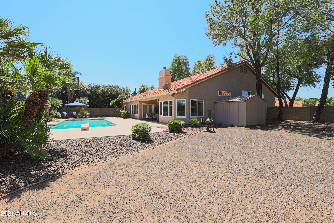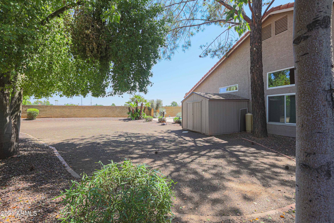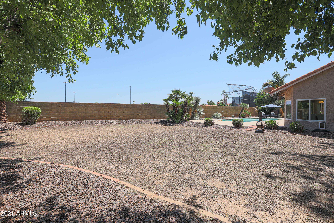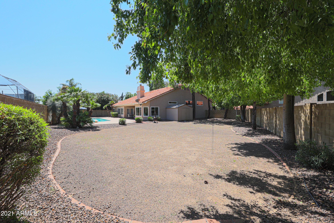14231 N 47th Street, Phoenix, AZ 85032
- $900,000
- 4
- BD
- 2.5
- BA
- 2,718
- SqFt
- Sold Price
- $900,000
- List Price
- $1,000,000
- Closing Date
- Oct 13, 2021
- Days on Market
- 50
- Status
- CLOSED
- MLS#
- 6283574
- City
- Phoenix
- Bedrooms
- 4
- Bathrooms
- 2.5
- Living SQFT
- 2,718
- Lot Size
- 14,316
- Subdivision
- Tapestry Lot 1-80
- Year Built
- 1991
- Type
- Single Family - Detached
Property Description
Absolutely exquisite single-level home in Northeast Phoenix! Lush trees and mature landscaping provide a tranquil welcome from the moment you arrive. Inside, you'll find features that will fulfill even the pickiest of buyers: ample natural light, vaulted ceilings, striking tile, a floor to ceiling stacked stone fireplace, and tasteful touches throughout. The remodeled kitchen boasts high-end stainless steel appliances, elegant cabinetry, recessed lighting, and an expansive island with waterfall edge and seating for 6 or more. The master suite includes a private entrance to the backyard and a spacious walk-in closet. The resort-style bathroom features a luxurious steam shower, stylish bathtub with chandelier, double sinks with Riobell faucets, and contemporary finishes. The 3 car garage includes epoxy floors and built-in cabinetry. Out back, the oversized cul-de-sac lot boasts a sparkling pool, sizable spa, covered patio, and an abundance of space for any number of projects. All this in a quiet, established neighborhood behind Scottsdale Christian Academy, in the Paradise Valley School District, with easy access to the 51 and 101. Welcome home!
Additional Information
- Elementary School
- Indian Bend Elementary School
- High School
- Paradise Valley High School
- Middle School
- Sunrise Middle School
- School District
- Paradise Valley Unified District
- Acres
- 0.33
- Architecture
- Ranch
- Assoc Fee Includes
- No Fees
- Builder Name
- HANCOCK HOMES
- Construction
- Painted, Stucco, Frame - Wood
- Cooling
- Refrigeration, Ceiling Fan(s)
- Exterior Features
- Covered Patio(s), Patio, Storage
- Fencing
- Block
- Fireplace
- 1 Fireplace, Family Room
- Flooring
- Carpet, Tile
- Garage Spaces
- 3
- Heating
- Electric
- Living Area
- 2,718
- Lot Size
- 14,316
- New Financing
- Cash, Conventional, VA Loan
- Parking Features
- Attch'd Gar Cabinets, Dir Entry frm Garage, Electric Door Opener
- Property Description
- Cul-De-Sac Lot, Mountain View(s)
- Roofing
- Tile
- Sewer
- Public Sewer
- Pool
- Yes
- Spa
- Private
- Stories
- 1
- Style
- Detached
- Subdivision
- Tapestry Lot 1-80
- Taxes
- $4,357
- Tax Year
- 2020
- Utilities
- Propane
- Water
- City Water
Mortgage Calculator
Listing courtesy of Lanier Real Estate, LLC. Selling Office: eXp Realty.
All information should be verified by the recipient and none is guaranteed as accurate by ARMLS. Copyright 2024 Arizona Regional Multiple Listing Service, Inc. All rights reserved.
