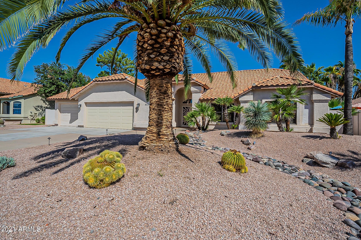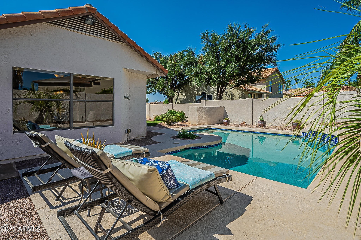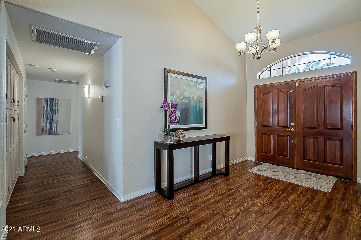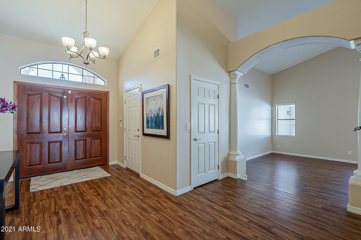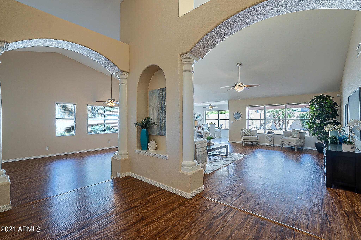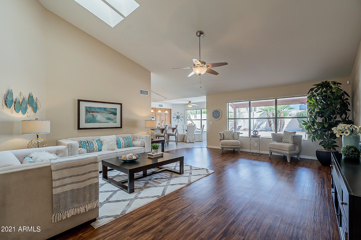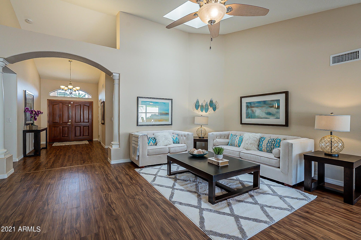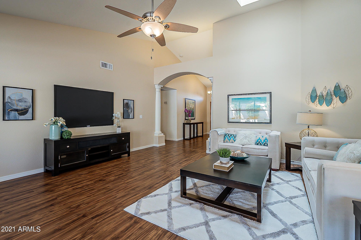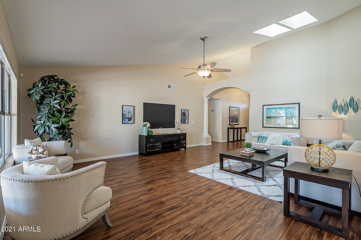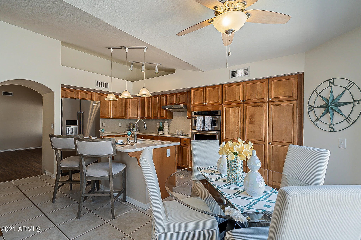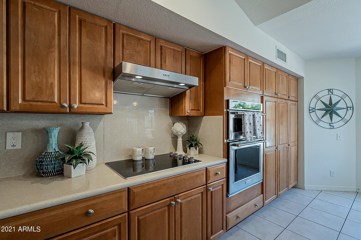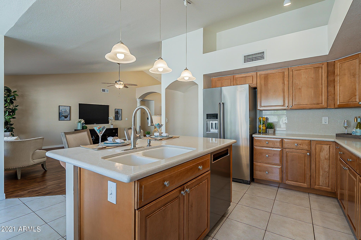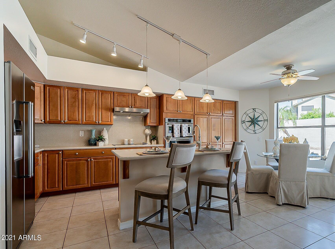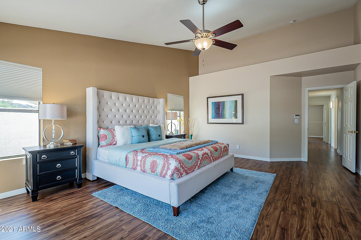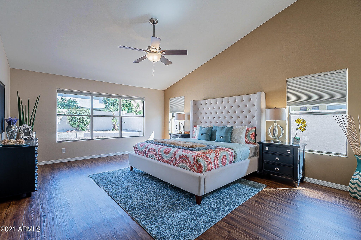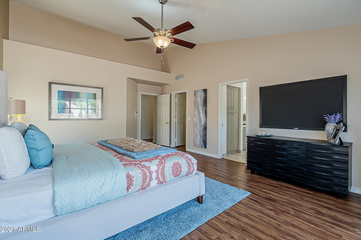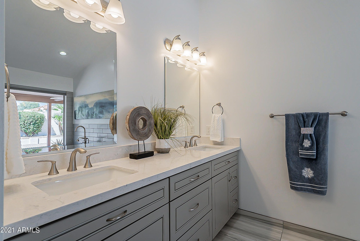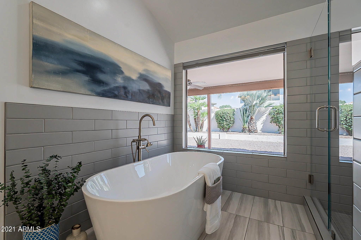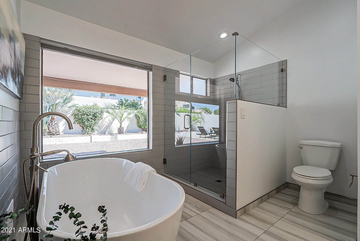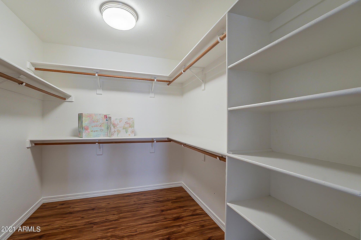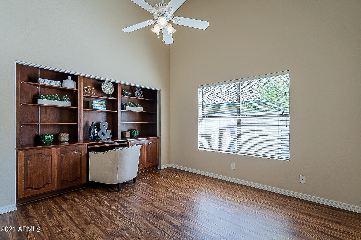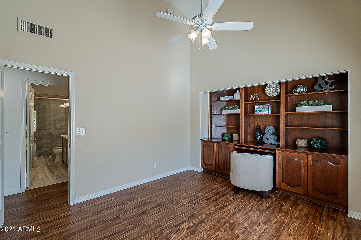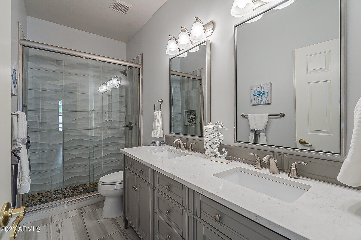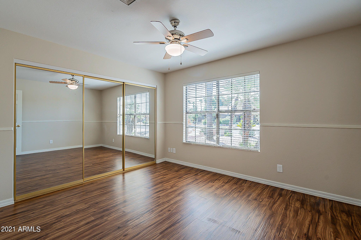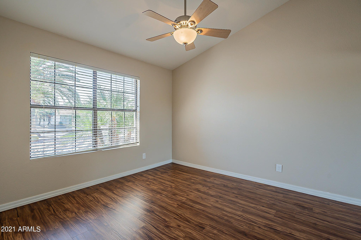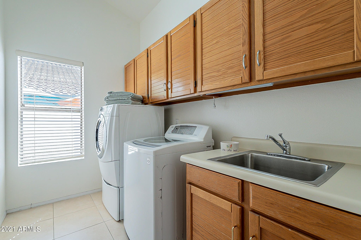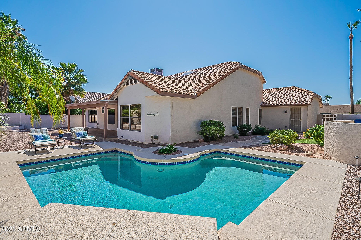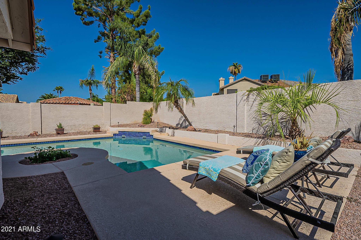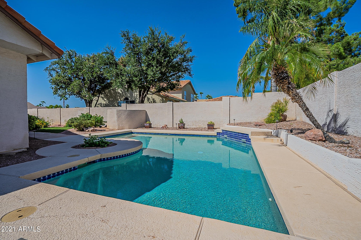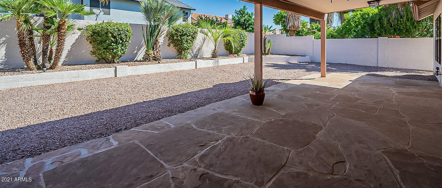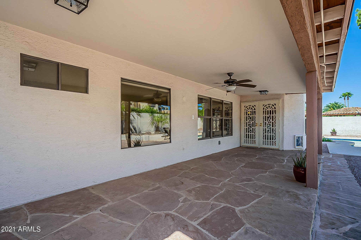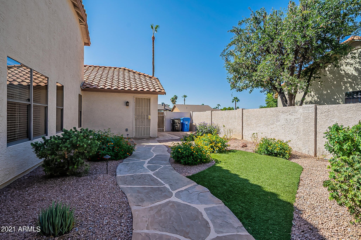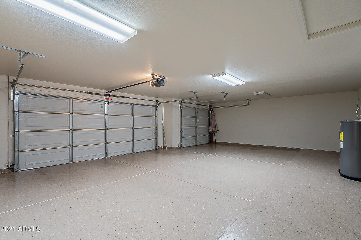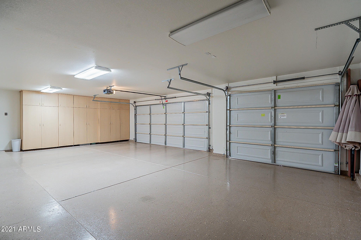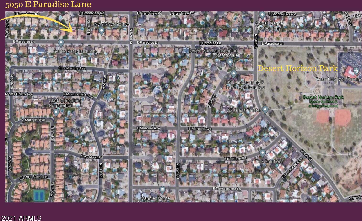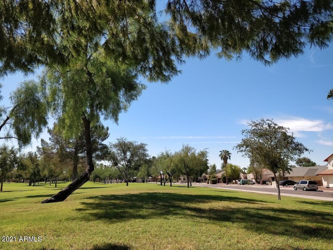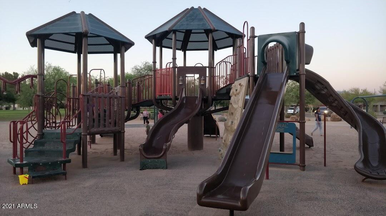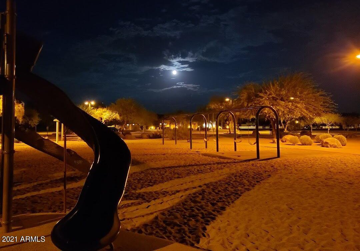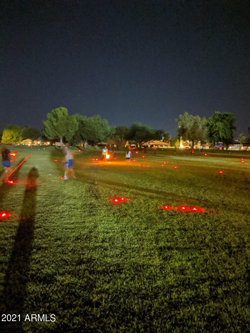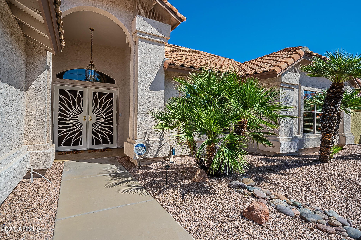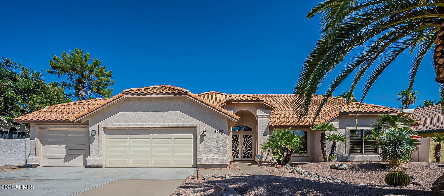5050 E Paradise Lane, Scottsdale, AZ 85254
- $825,000
- 4
- BD
- 2
- BA
- 2,564
- SqFt
- Sold Price
- $825,000
- List Price
- $849,900
- Closing Date
- Sep 29, 2021
- Days on Market
- 17
- Status
- CLOSED
- MLS#
- 6291121
- City
- Scottsdale
- Bedrooms
- 4
- Bathrooms
- 2
- Living SQFT
- 2,564
- Lot Size
- 10,834
- Subdivision
- Tatum Canyon 3 Lot 92-168 Tr A
- Year Built
- 1988
- Type
- Single Family - Detached
Property Description
MOTIVATED SELLER! Paradise awaits on Paradise Lane!! Rare opportunity to own in this popular and sought-after 85254 neighborhood! Lovely curb appeal! This light and bright open floorplan boasts 4 bedrooms, 2,564 sf, spacious island kitchen with newer KitchenAid appliances, wood-like plank flooring, soaring ceilings, & 2 huge living areas...family room open to eat-in kitchen plus living/dining/flex room. Spacious master bedroom with gigantic walk-in closet and gorgeous remodeled spa bath - dual vanities, stand alone soaking tub and tiled shower! Beautifully remodeled guest bath too! 3 car mega garage with epoxy flooring/cabinets! NO HOA!! 2 skylights! Tons of storage! Newer roof and newer A/C units!! N/S exposure! Relax or entertain in your backyard retreat...sparkling pool, secret garden, spacious 32' x 12' covered flagstone patio! So close to Desert Horizon Park, PV public schools, Scottsdale Christian Academy, Saint John XXIII Catholic School, Rancho Solano Preparatory School, Desert Ridge, Kierland Commons, The Quarter, amazing restaurants, golf, & Mayo Clinic! Don't wait! Start your new life on Paradise Lane!!
Additional Information
- Elementary School
- Liberty Elementary School - Scottsdale
- High School
- Horizon High School
- Middle School
- Sunrise Middle School
- School District
- Paradise Valley Unified District
- Acres
- 0.25
- Architecture
- Ranch, Spanish, Santa Barbara/Tuscan
- Assoc Fee Includes
- No Fees
- Builder Name
- Richmond American
- Construction
- Painted, Stucco, Frame - Wood
- Cooling
- Refrigeration, Ceiling Fan(s)
- Exterior Features
- Covered Patio(s)
- Fencing
- Block
- Fireplace
- None
- Flooring
- Vinyl, Tile, Wood
- Garage Spaces
- 3
- Heating
- Electric
- Living Area
- 2,564
- Lot Size
- 10,834
- New Financing
- Cash, Conventional
- Other Rooms
- Family Room
- Parking Features
- Attch'd Gar Cabinets, Dir Entry frm Garage, Electric Door Opener, Over Height Garage
- Property Description
- North/South Exposure
- Roofing
- Tile
- Sewer
- Public Sewer
- Pool
- Yes
- Spa
- None
- Stories
- 1
- Style
- Detached
- Subdivision
- Tatum Canyon 3 Lot 92-168 Tr A
- Taxes
- $4,682
- Tax Year
- 2021
- Water
- City Water
Mortgage Calculator
Listing courtesy of Berkshire Hathaway HomeServices Arizona Properties. Selling Office: Home Hunters Realty.
All information should be verified by the recipient and none is guaranteed as accurate by ARMLS. Copyright 2024 Arizona Regional Multiple Listing Service, Inc. All rights reserved.
