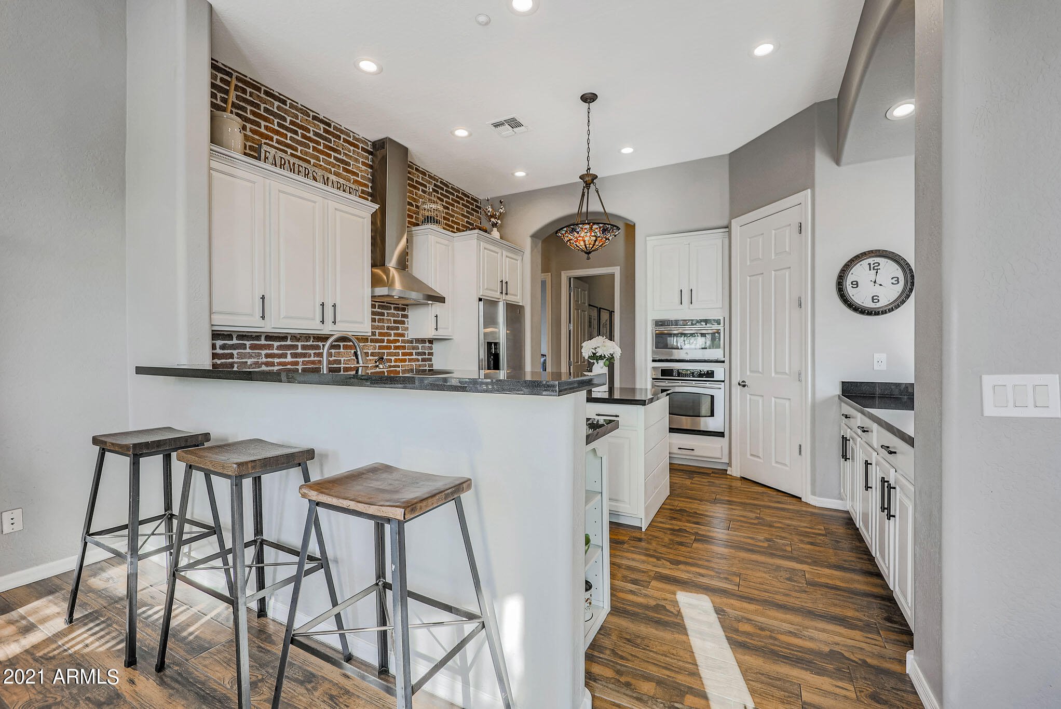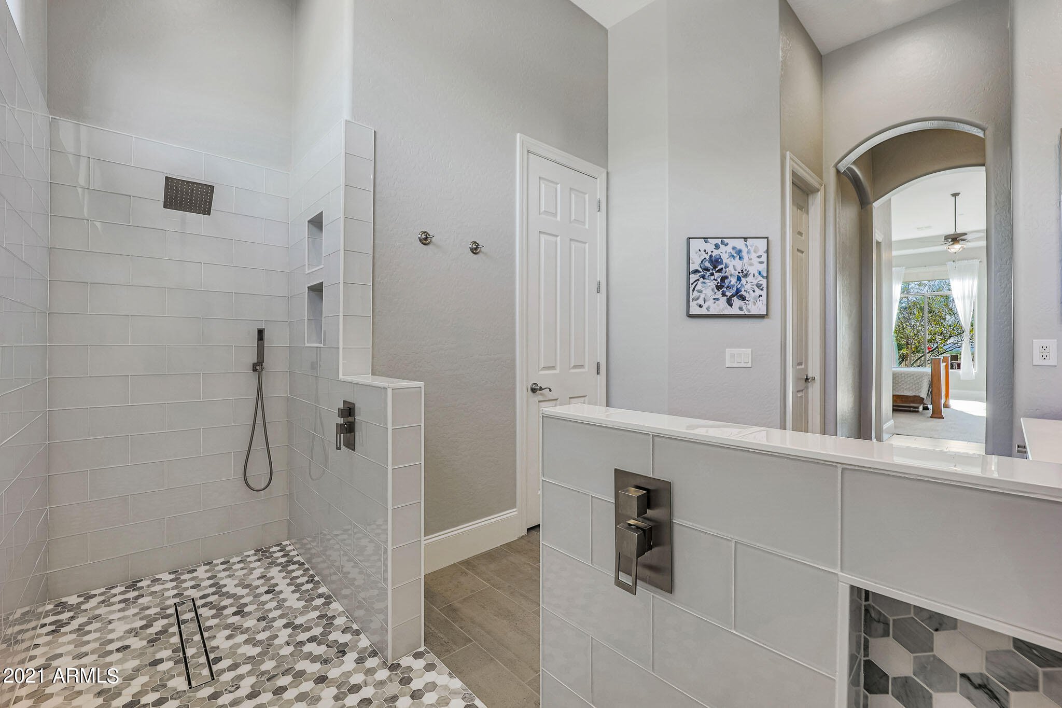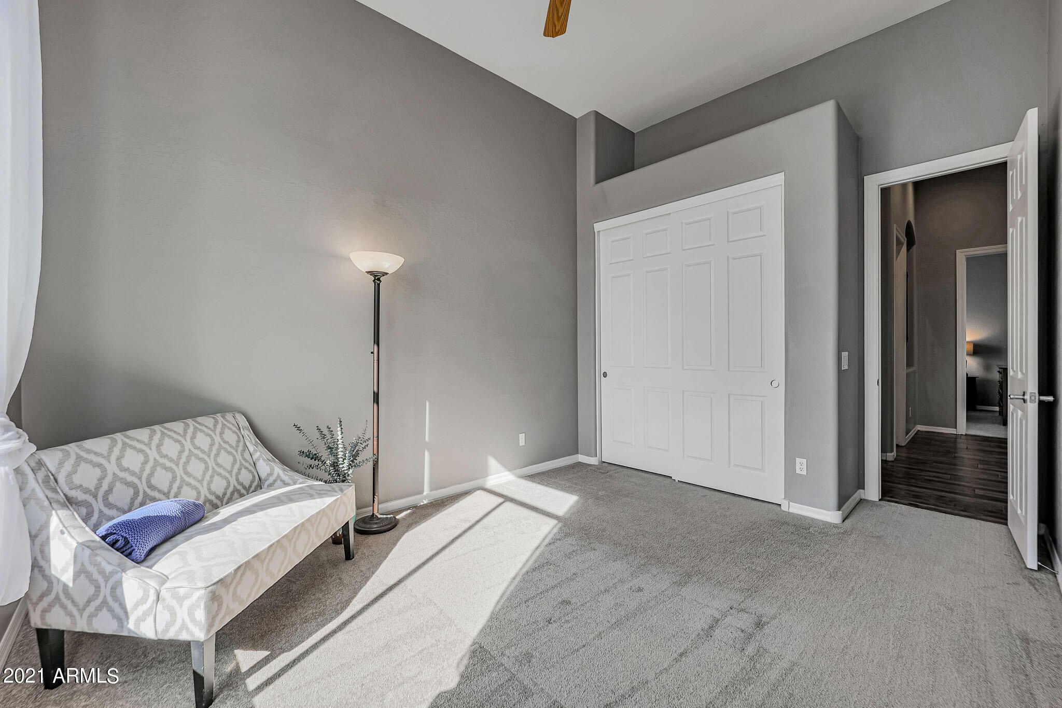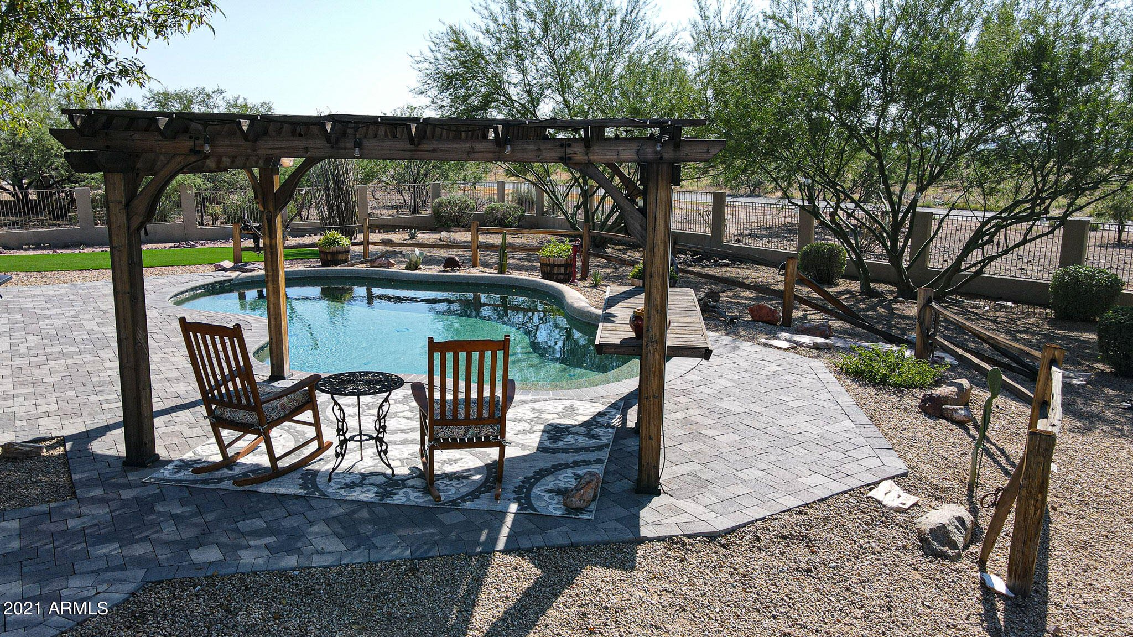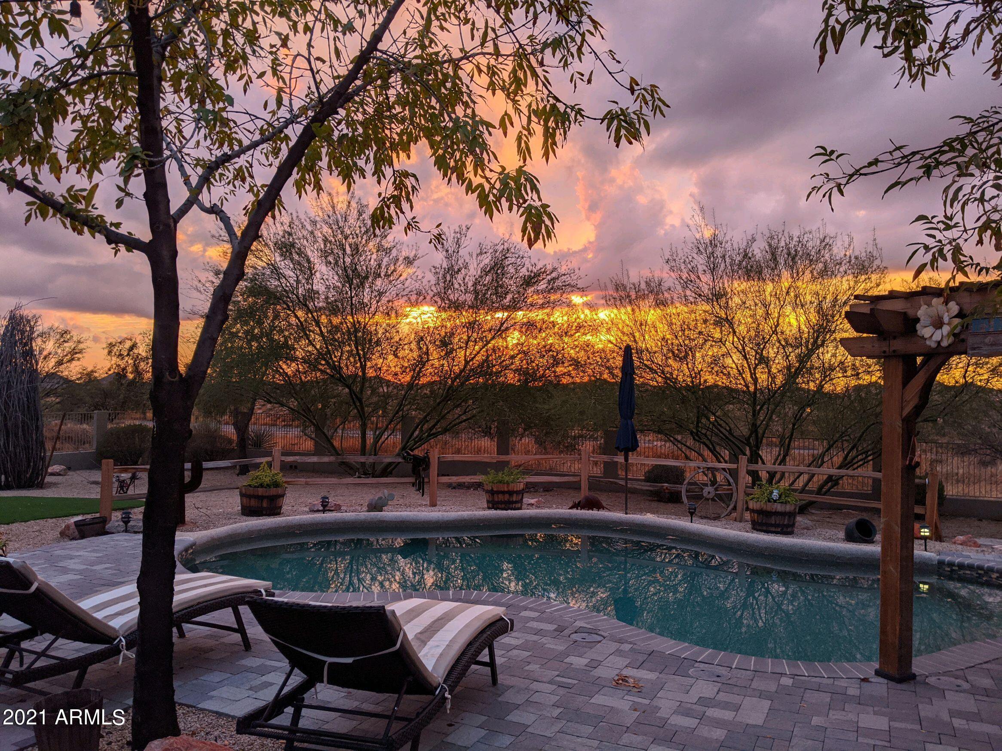35176 N 36th Place, Cave Creek, AZ 85331
- $1,020,000
- 3
- BD
- 2.5
- BA
- 2,644
- SqFt
- Sold Price
- $1,020,000
- List Price
- $930,000
- Closing Date
- Oct 22, 2021
- Days on Market
- 20
- Status
- CLOSED
- MLS#
- 6293981
- City
- Cave Creek
- Bedrooms
- 3
- Bathrooms
- 2.5
- Living SQFT
- 2,644
- Lot Size
- 45,517
- Subdivision
- Sierra Vista 2
- Year Built
- 2003
- Type
- Single Family - Detached
Property Description
Don't miss this beautiful desert oasis home on an acre+ lot with upgrades in all the right places. It is the perfect place for anyone looking for peace and quiet, but still only minutes from parks, hiking, horseback riding, stores, golf courses, and restaurants. Dual split master plan allows guests and owners to have privacy, and the home gets tons of natural light. Updated kitchen with granite countertops, white cabinets, pantry, stainless steel appliances, gas range, traditional oven & combination microwave/ convection oven and breakfast bar. The relaxing and tranquil master bedroom has a huge walk-in shower with his and her shower heads, double vanity, a spacious walk-in closet and a private exit to the backyard oasis. The backyard is perfect for entertaining, featuring a large covered patio, built-in BBQ/bar, shaded pergola, pebble-tec pool and artificial grass play areas. Kick off your shoes and relax in your beautiful backyard oasis, and enjoy the mountain views and beautiful Arizona sunsets!
Additional Information
- Elementary School
- Black Mountain Elementary School
- High School
- Cactus Shadows High School
- Middle School
- Sonoran Trails Middle School
- School District
- Cave Creek Unified District
- Acres
- 1.04
- Architecture
- Ranch
- Assoc Fee Includes
- Maintenance Grounds, Trash
- Hoa Fee
- $65
- Hoa Fee Frequency
- Monthly
- Hoa
- Yes
- Hoa Name
- Whsipering HIlls
- Builder Name
- ENGLE HOMES
- Community
- Sierra Vista
- Construction
- Painted, Stucco, Frame - Wood
- Cooling
- Refrigeration, Programmable Thmstat, Ceiling Fan(s)
- Exterior Features
- Covered Patio(s), Gazebo/Ramada, Patio, Private Yard, Storage, Built-in Barbecue
- Fencing
- Block, Wrought Iron
- Fireplace
- None
- Flooring
- Carpet, Tile
- Garage Spaces
- 3
- Accessibility Features
- Zero-Grade Entry, Bath Roll-In Shower, Accessible Hallway(s)
- Heating
- Natural Gas
- Living Area
- 2,644
- Lot Size
- 45,517
- New Financing
- Cash, Conventional
- Other Rooms
- Great Room
- Parking Features
- Dir Entry frm Garage, Electric Door Opener
- Property Description
- East/West Exposure, Mountain View(s)
- Roofing
- Tile
- Sewer
- Septic in & Cnctd
- Pool
- Yes
- Spa
- None
- Stories
- 1
- Style
- Detached
- Subdivision
- Sierra Vista 2
- Taxes
- $3,829
- Tax Year
- 2021
- Water
- City Water
Mortgage Calculator
Listing courtesy of Berkshire Hathaway HomeServices Arizona Properties. Selling Office: Berkshire Hathaway HomeServices Arizona Properties.
All information should be verified by the recipient and none is guaranteed as accurate by ARMLS. Copyright 2024 Arizona Regional Multiple Listing Service, Inc. All rights reserved.














