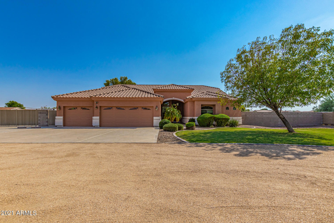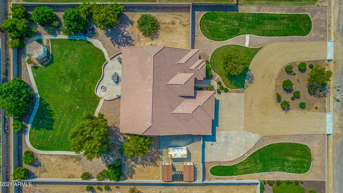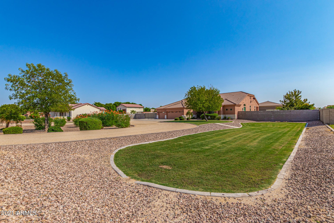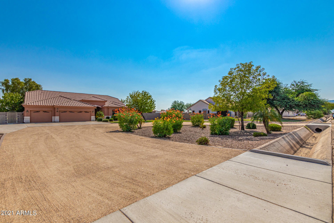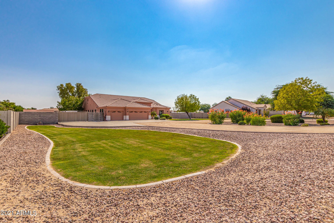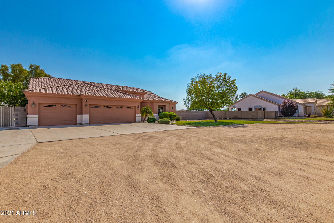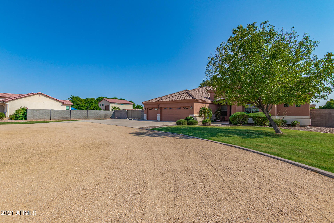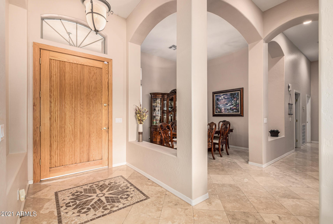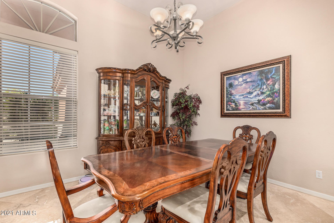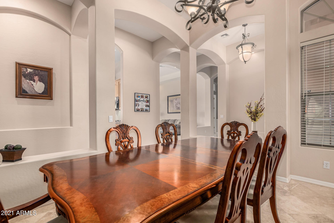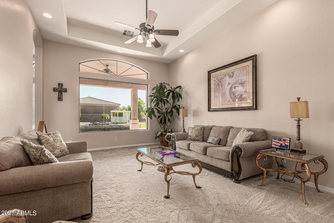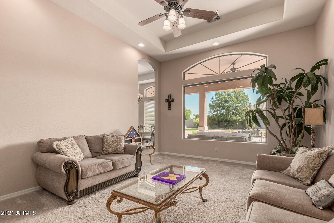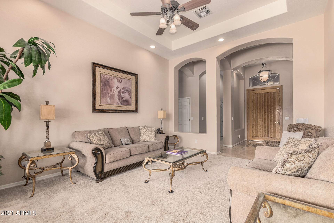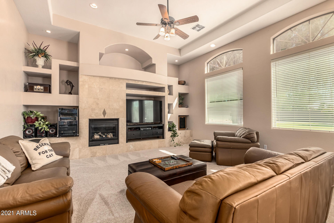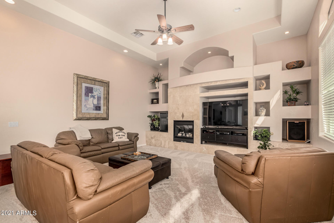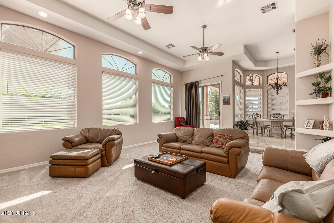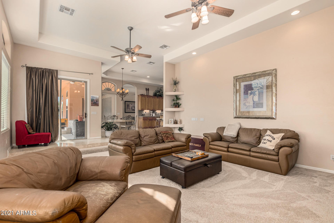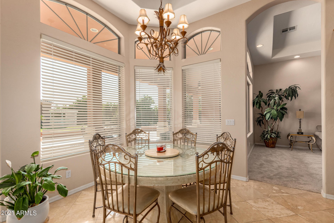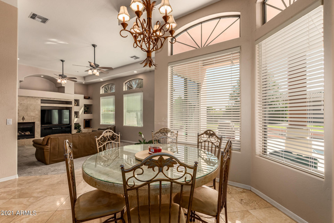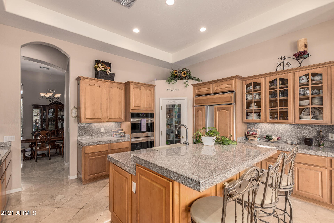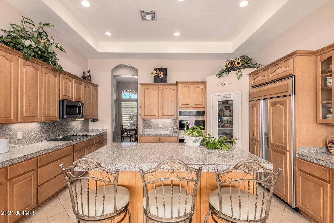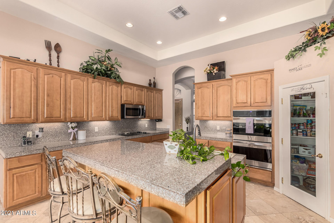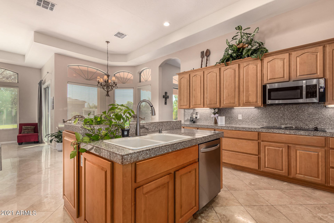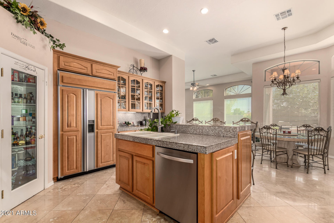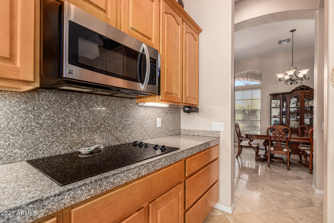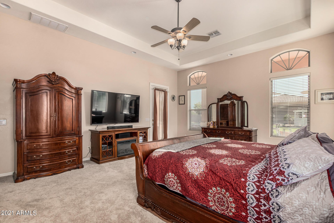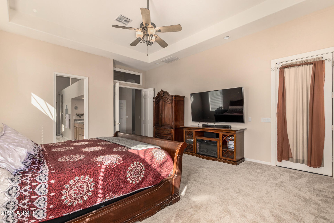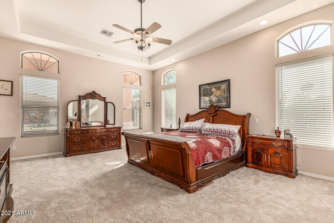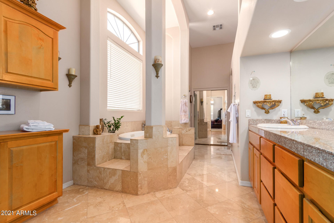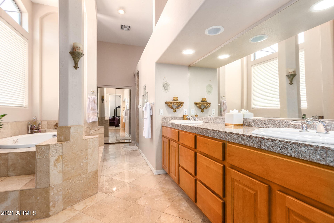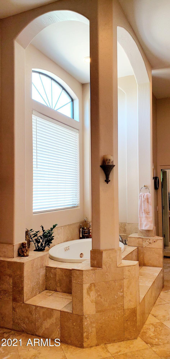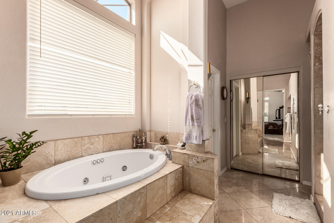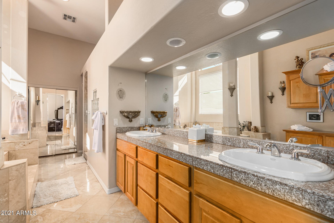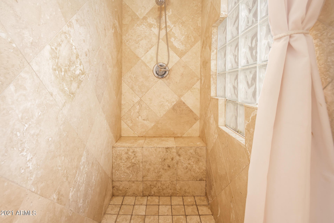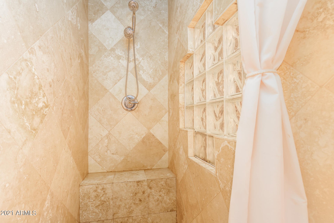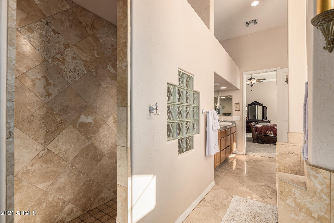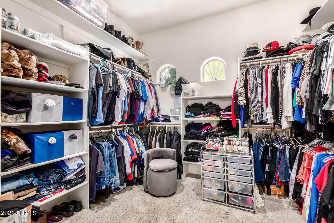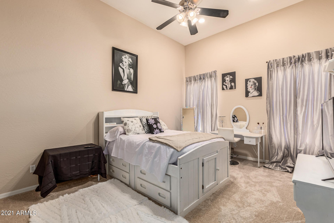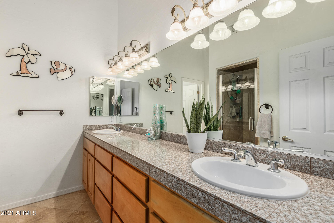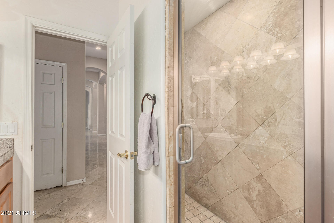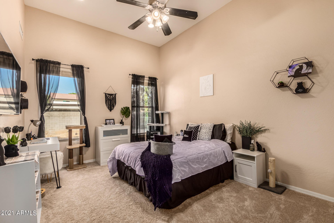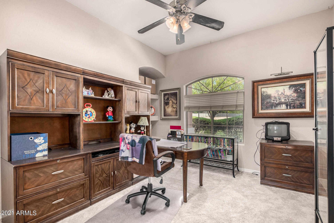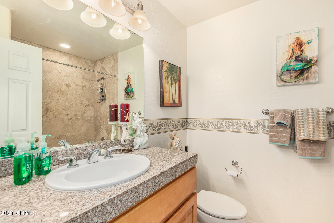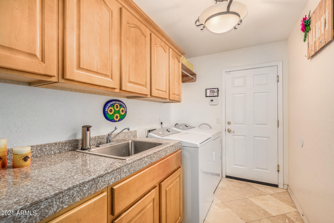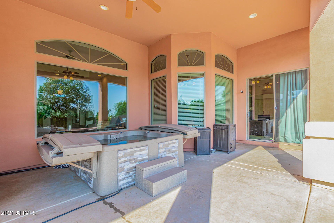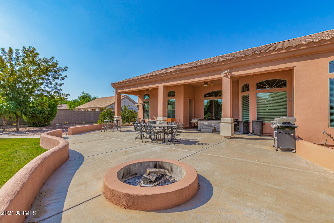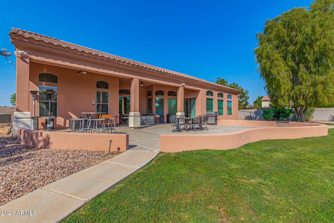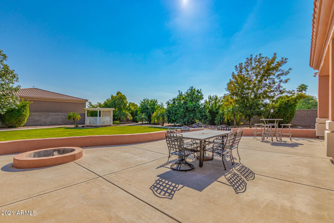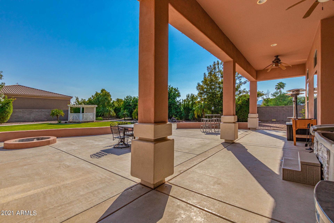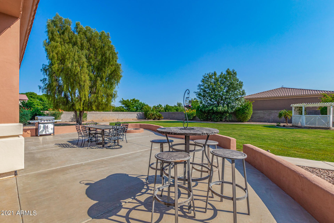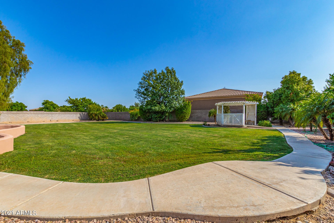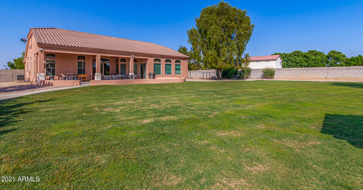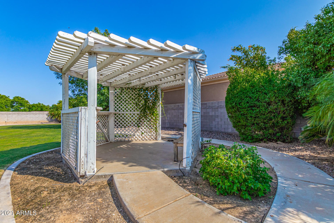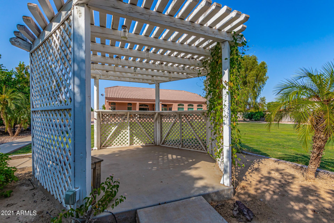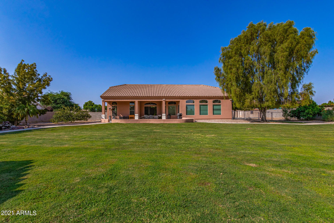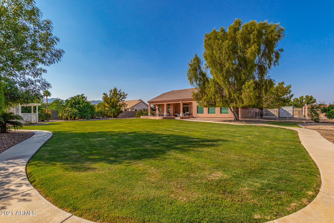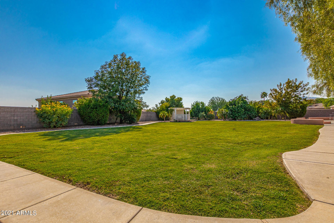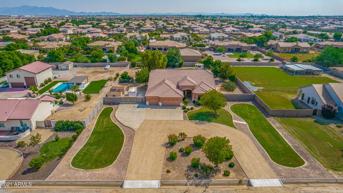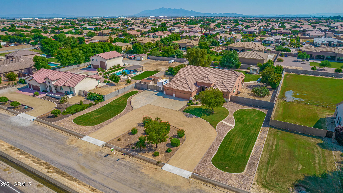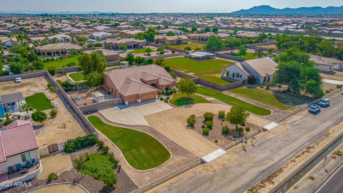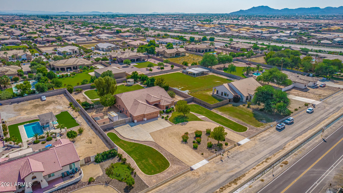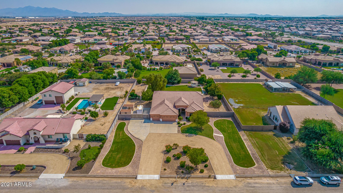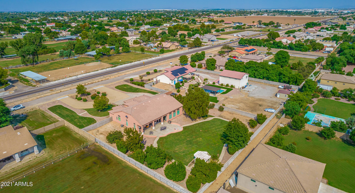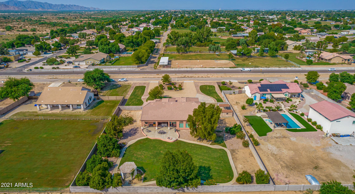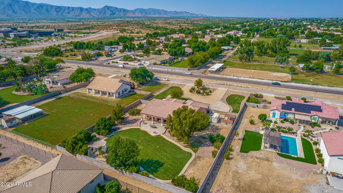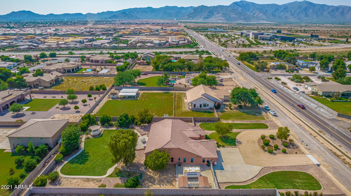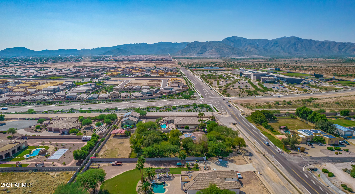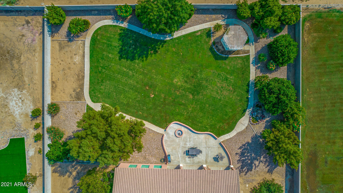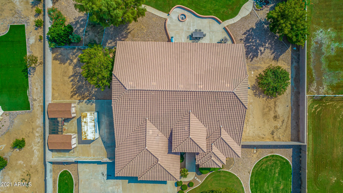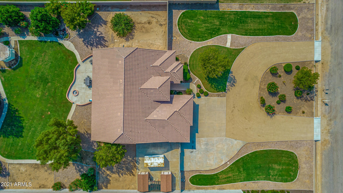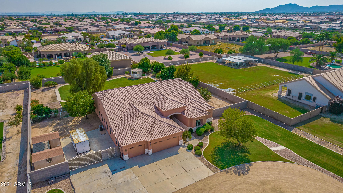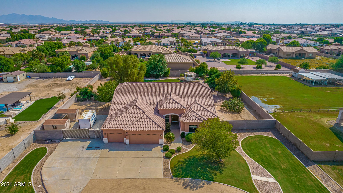18545 W Bethany Home Road, Litchfield Park, AZ 85340
- $775,000
- 4
- BD
- 3
- BA
- 3,484
- SqFt
- Sold Price
- $775,000
- List Price
- $799,000
- Closing Date
- Jan 14, 2022
- Days on Market
- 123
- Status
- CLOSED
- MLS#
- 6294335
- City
- Litchfield Park
- Bedrooms
- 4
- Bathrooms
- 3
- Living SQFT
- 3,484
- Lot Size
- 50,026
- Subdivision
- Rural
- Year Built
- 2002
- Type
- Single Family - Detached
Property Description
NO HOA!! Gorgeous custom home on over an acre lot, circular driveway and RV gate. Plenty of space for an additional detached building if desired. Upon entering you will love the open feel and high (12'-14'') ceilings, beautiful travertine floors and newly installed carpet. Formal dining and living rooms both conveniently located next to the huge kitchen. The open kitchen offers tons of storage with custom cabinets, breakfast bar, built-in Sub-Zero refrigerator, double ovens, pantry, eat-in dining area and built-in buffet. Family room is comfortable and spacious with built in niches and a electric fireplace. Amazing, spacious master that leads to your luxury bathroom and walk in closet. Separate jacuzzi tub, tile walk-in shower, and double sinks. Rare hard to find oversized secondary bedrooms, two of which have walk-in closets. Laundry room has plenty of cabinetry and a closet as well! Outback you will love your private oasis of lush greenery, a small pond and a variety of fruit trees/pecan tree. Enjoy watching the humming birds in the mornings then enjoy relaxing around your firepit in the evening. Two storage sheds on the east side of the property and an RV gate. The circular drive offers plenty of parking. Exterior of home recently painted.
Additional Information
- Elementary School
- Belen Soto Elementary School
- High School
- Canyon View High School
- Middle School
- Belen Soto Elementary School
- School District
- Agua Fria Union High School District
- Acres
- 1.15
- Assoc Fee Includes
- No Fees
- Builder Name
- Custom
- Construction
- Painted, Stucco, Frame - Wood
- Cooling
- Refrigeration
- Exterior Features
- Circular Drive, Covered Patio(s), Patio, Storage
- Fencing
- Block
- Fireplace
- Other (See Remarks), 1 Fireplace, Fire Pit, Family Room
- Flooring
- Carpet, Stone
- Garage Spaces
- 3
- Heating
- Electric
- Horses
- Yes
- Laundry
- Wshr/Dry HookUp Only
- Living Area
- 3,484
- Lot Size
- 50,026
- New Financing
- Cash, Conventional, VA Loan
- Other Rooms
- Family Room
- Parking Features
- Electric Door Opener, Extnded Lngth Garage, RV Gate, RV Access/Parking
- Property Description
- North/South Exposure, Mountain View(s)
- Roofing
- Tile
- Sewer
- Septic in & Cnctd
- Spa
- Above Ground
- Stories
- 1
- Style
- Detached
- Subdivision
- Rural
- Taxes
- $3,688
- Tax Year
- 2021
- Water
- Pvt Water Company
Mortgage Calculator
Listing courtesy of Realty ONE Group. Selling Office: West USA Realty.
All information should be verified by the recipient and none is guaranteed as accurate by ARMLS. Copyright 2024 Arizona Regional Multiple Listing Service, Inc. All rights reserved.
