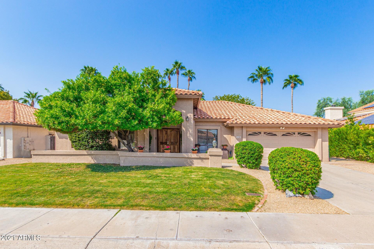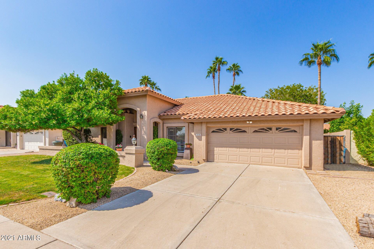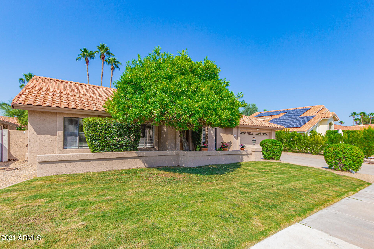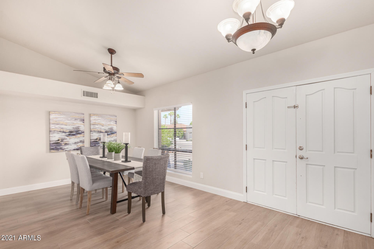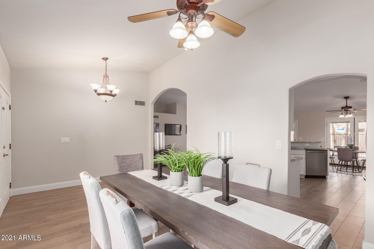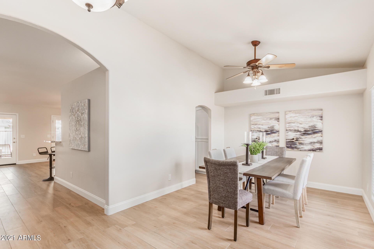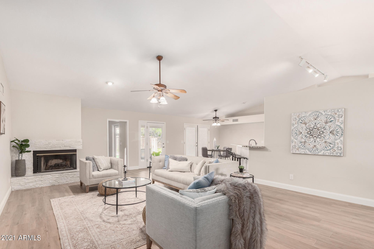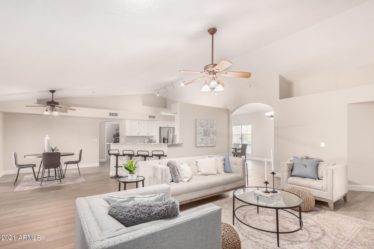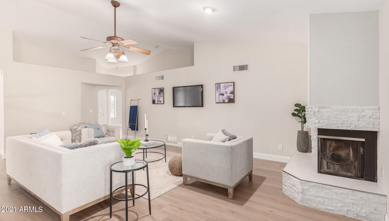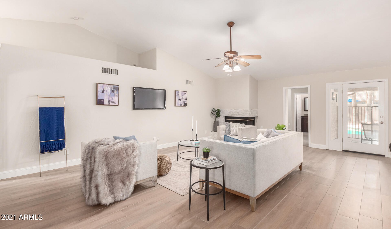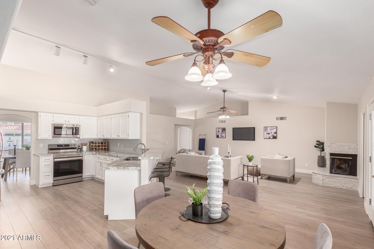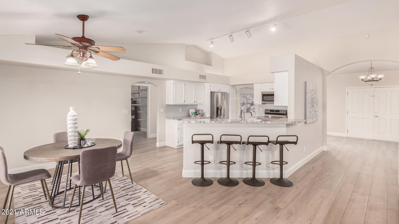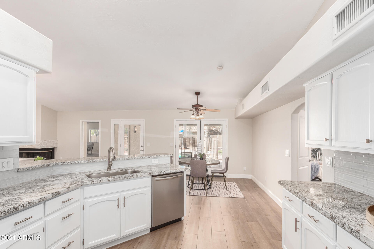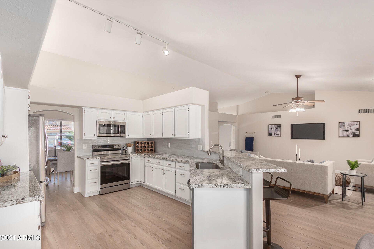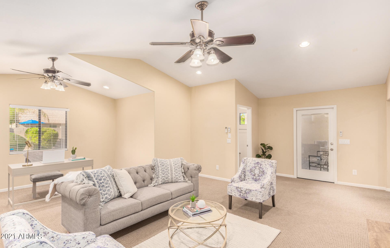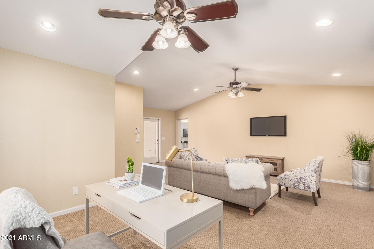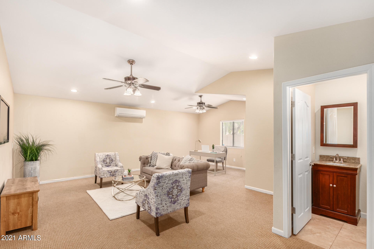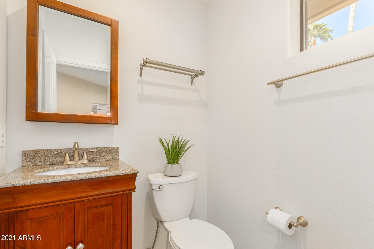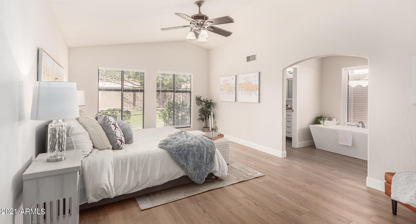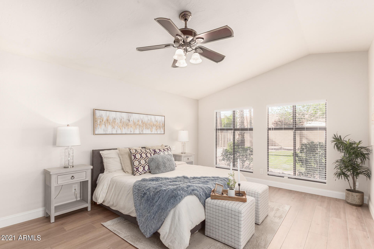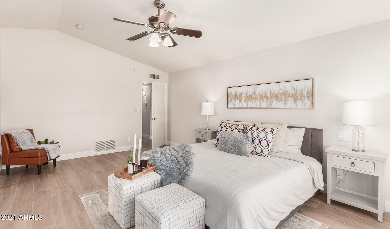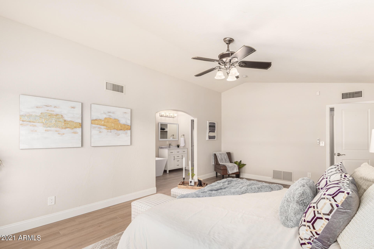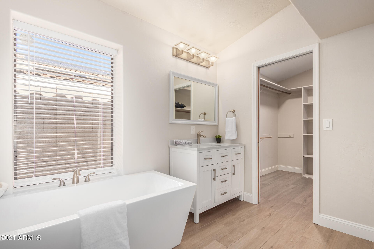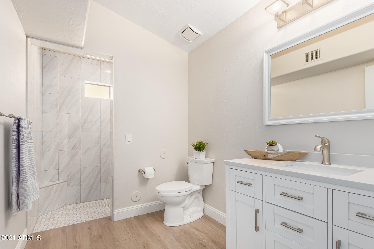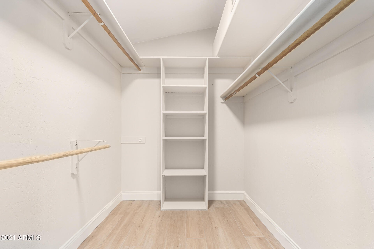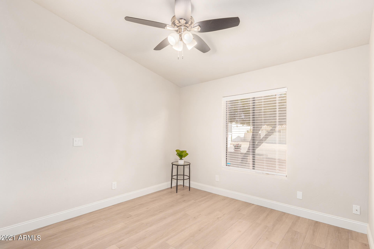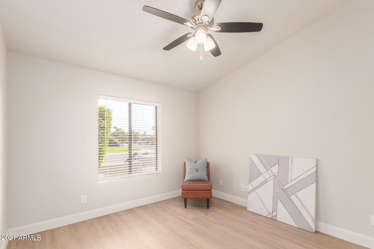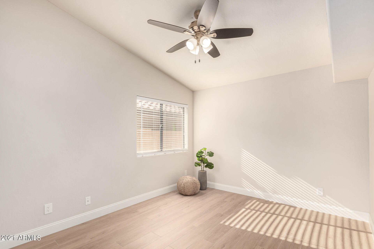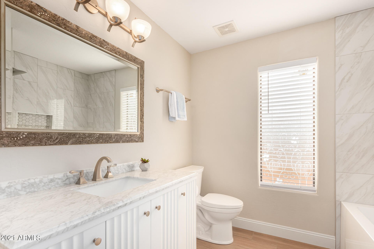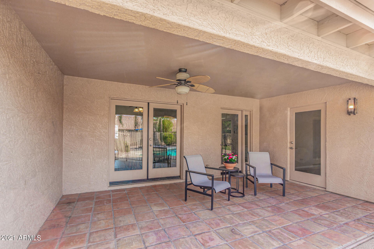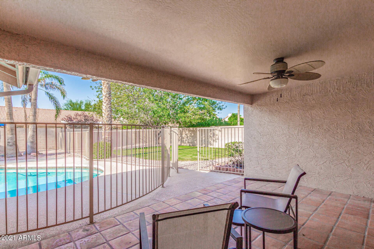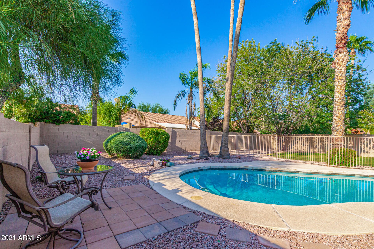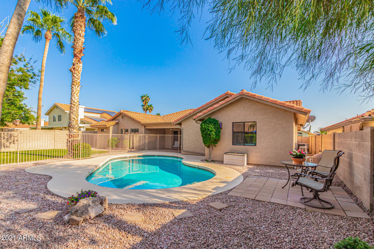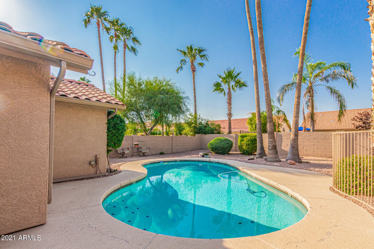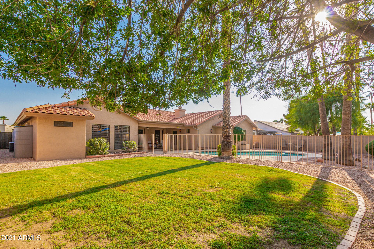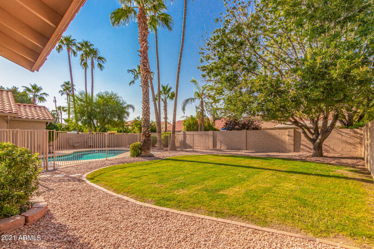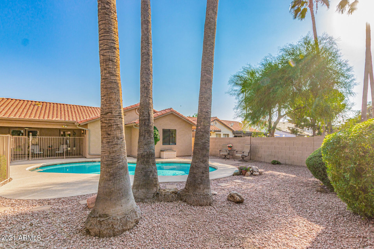5638 E Helena Drive, Scottsdale, AZ 85254
- $948,000
- 4
- BD
- 2.5
- BA
- 2,699
- SqFt
- Sold Price
- $948,000
- List Price
- $940,000
- Closing Date
- Nov 17, 2021
- Days on Market
- 60
- Status
- CLOSED
- MLS#
- 6295573
- City
- Scottsdale
- Bedrooms
- 4
- Bathrooms
- 2.5
- Living SQFT
- 2,699
- Lot Size
- 8,984
- Subdivision
- Desert Ridge Unit 2 Phase 2
- Year Built
- 1987
- Type
- Single Family - Detached
Property Description
This is the Scottsdale, single level, north/south exposure home you have been waiting for. It's absolutely breathtaking and has been extensively remodeled to satisfy your every desire. The split floor-plan and open concept living/dining are perfect backdrops to the gorgeous kitchen with high end cabinetry, beautiful stainless steel appliances, huge breakfast bar and rich granite countertops. The huge primary suite offers a large walk-in closet and an elegant updated bathroom with quartz countertops. The spacious bonus/game room has soundproofing, a separate AC unit, is wired for surround sound and plumbed for a wet bar. When you walk outside to the large backyard you're greeted with a covered patio, mature landscaping, large green area and beautiful pool. Welcome home.
Additional Information
- Elementary School
- Copper Canyon Elementary School
- High School
- Paradise Valley High School
- Middle School
- Explorer Middle School
- School District
- Paradise Valley Unified District
- Acres
- 0.21
- Architecture
- Contemporary
- Assoc Fee Includes
- No Fees
- Builder Name
- unknown
- Construction
- Painted, Stucco, Frame - Wood
- Cooling
- Refrigeration
- Exterior Features
- Covered Patio(s), Patio
- Fencing
- Block
- Fireplace
- 1 Fireplace, Family Room
- Flooring
- Carpet, Tile
- Garage Spaces
- 2
- Heating
- Electric
- Living Area
- 2,699
- Lot Size
- 8,984
- New Financing
- Cash, Conventional
- Other Rooms
- Family Room, Bonus/Game Room
- Parking Features
- Electric Door Opener
- Property Description
- North/South Exposure
- Roofing
- Tile
- Sewer
- Public Sewer
- Pool
- Yes
- Spa
- None
- Stories
- 1
- Style
- Detached
- Subdivision
- Desert Ridge Unit 2 Phase 2
- Taxes
- $4,279
- Tax Year
- 2021
- Water
- City Water
Mortgage Calculator
Listing courtesy of HomeSmart. Selling Office: eXp Realty.
All information should be verified by the recipient and none is guaranteed as accurate by ARMLS. Copyright 2024 Arizona Regional Multiple Listing Service, Inc. All rights reserved.
