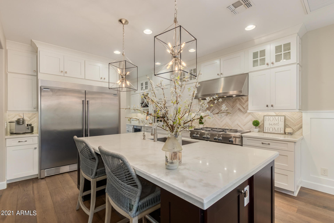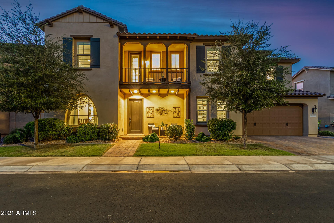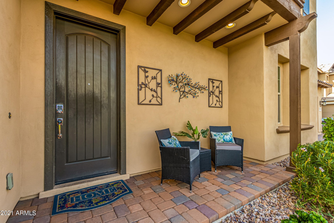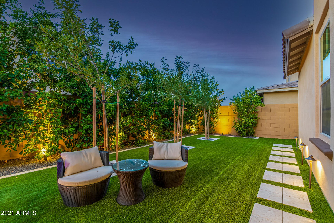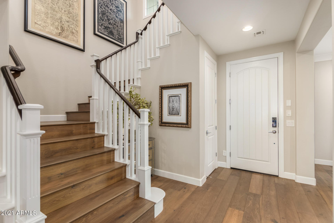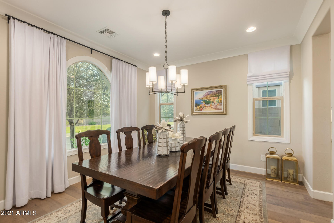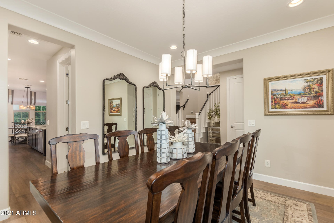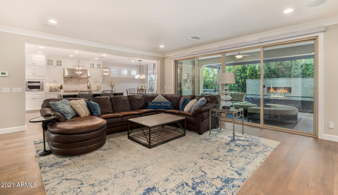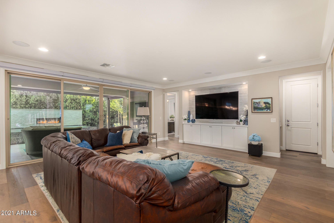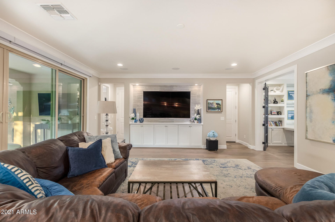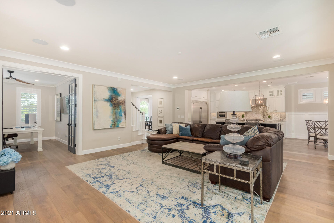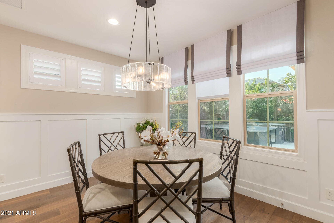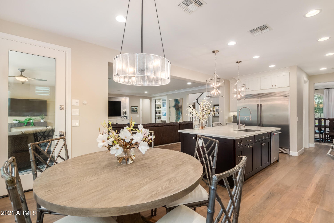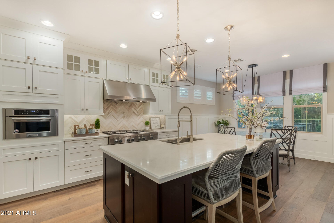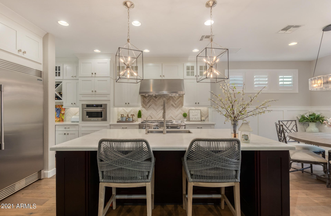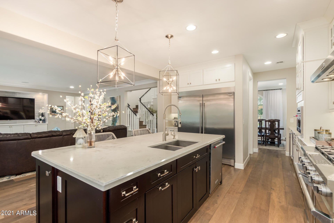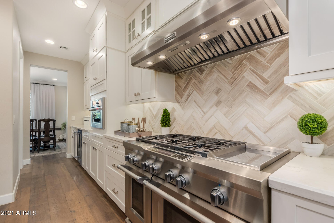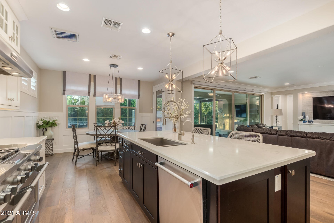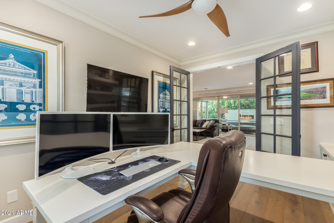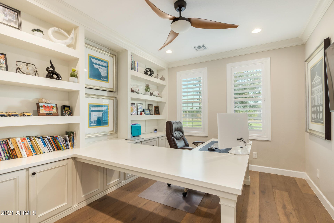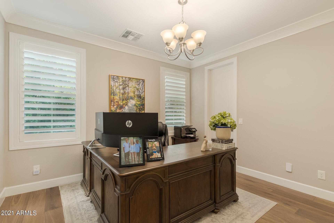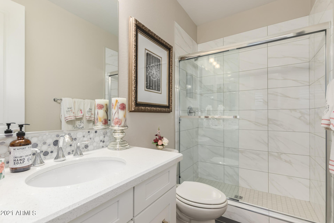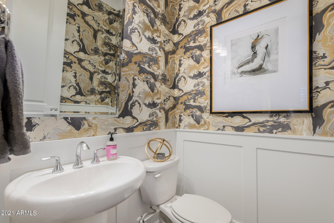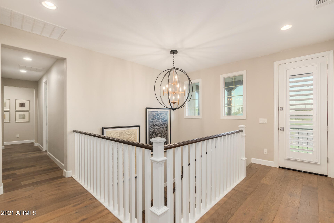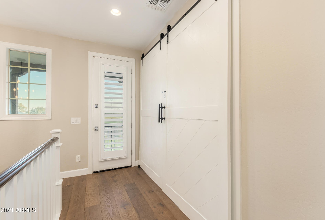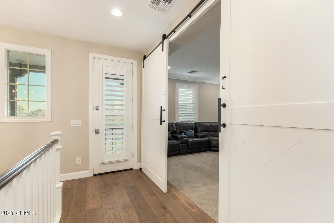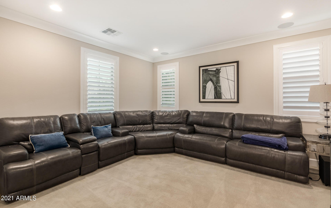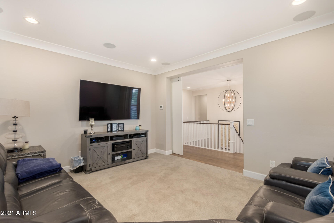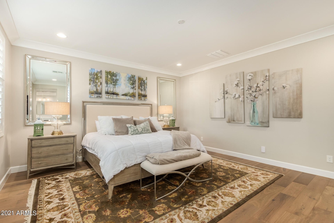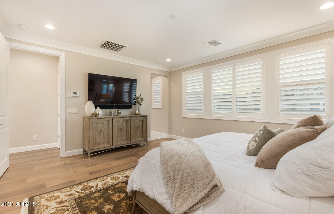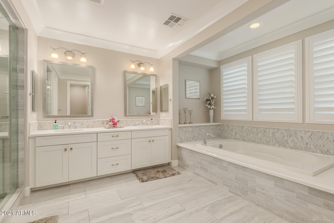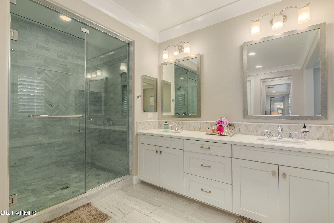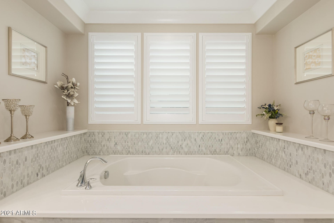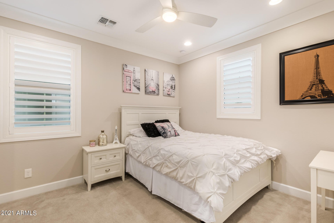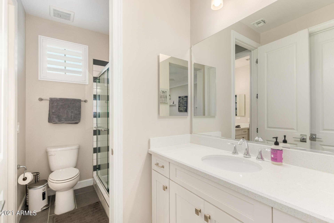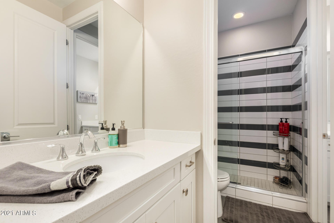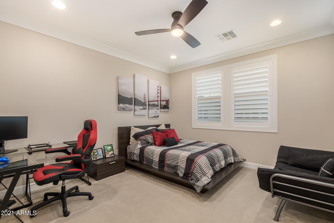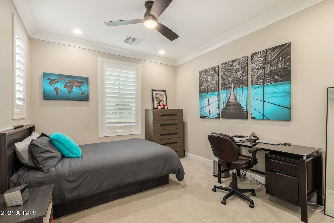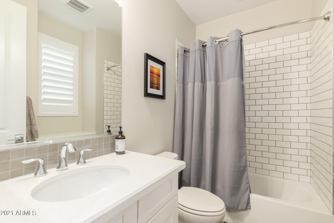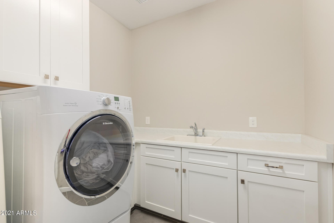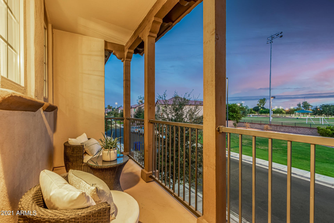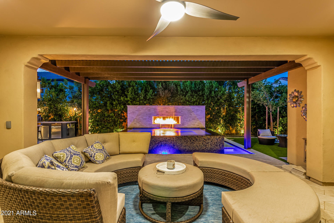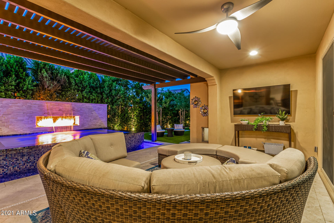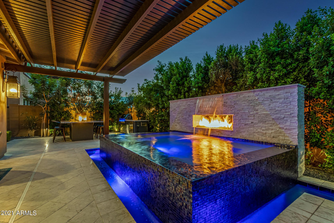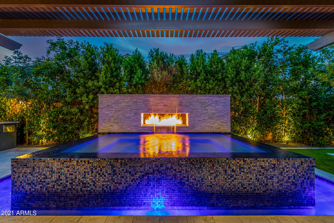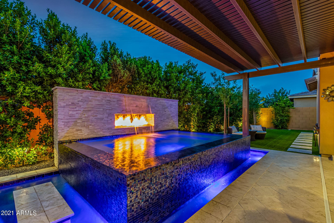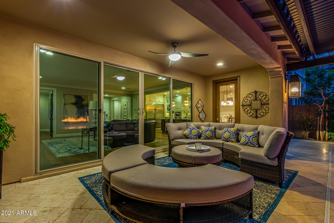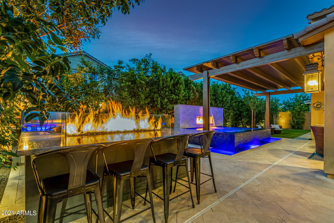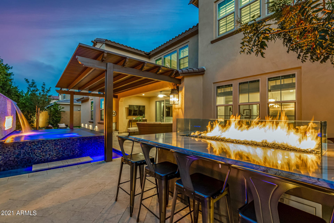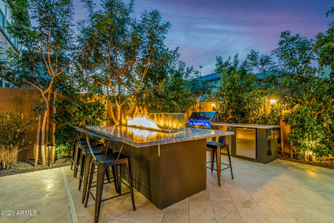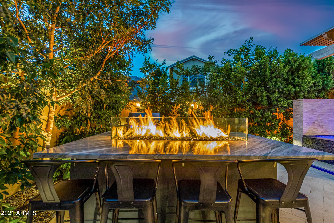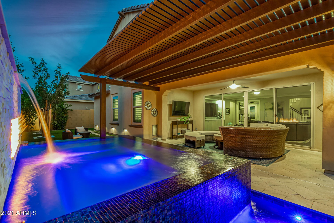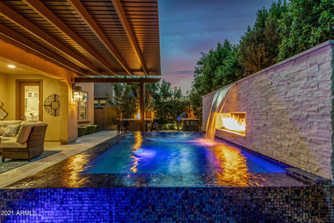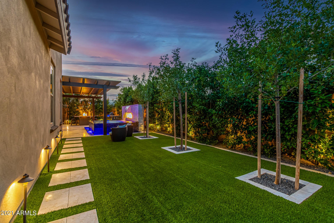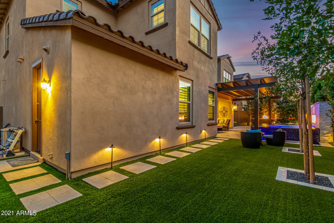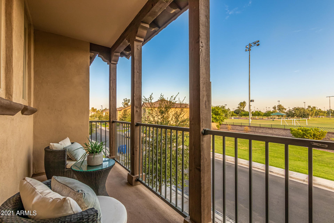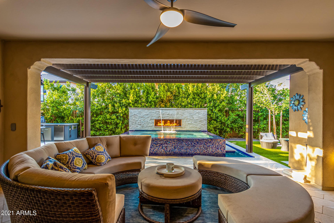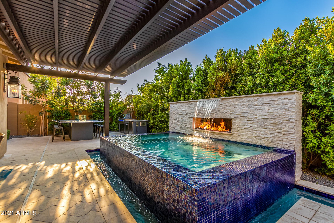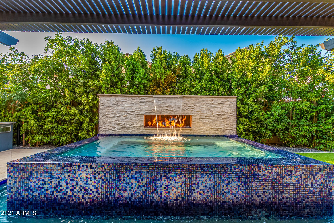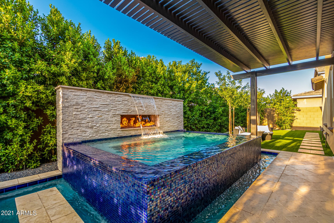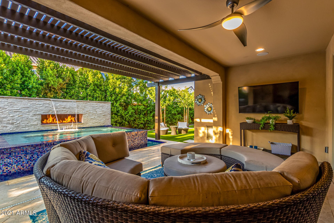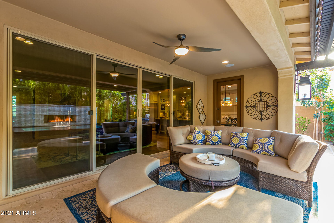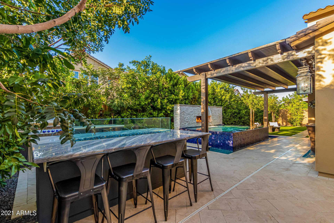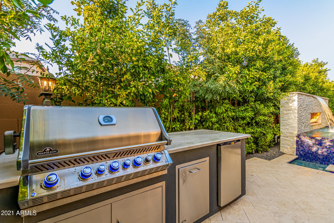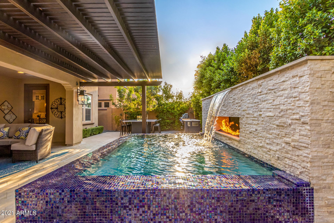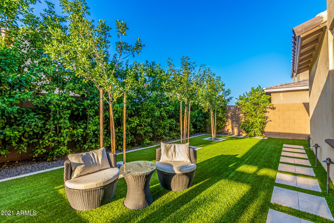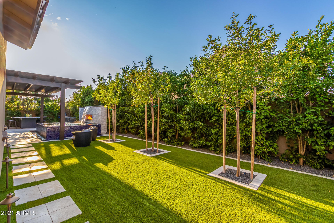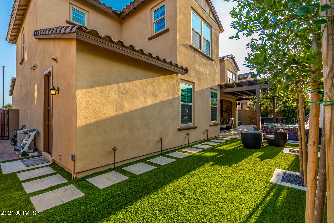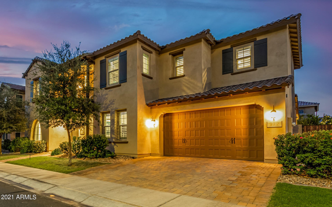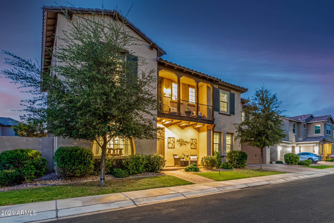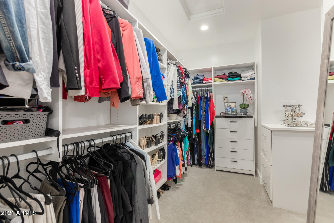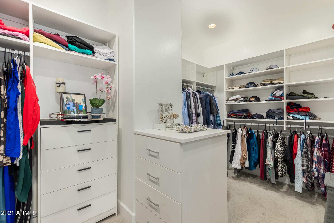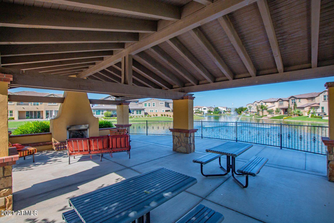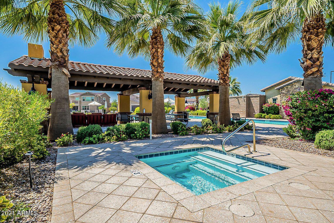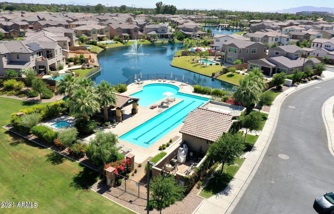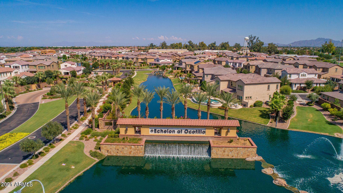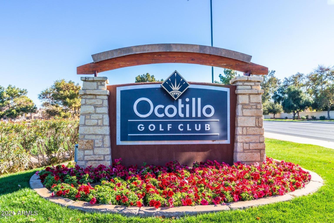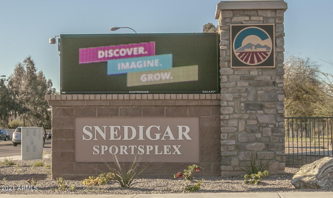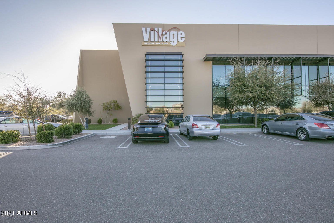972 W Kaibab Drive, Chandler, AZ 85248
- $1,021,000
- 5
- BD
- 4.5
- BA
- 3,757
- SqFt
- Sold Price
- $1,021,000
- List Price
- $975,000
- Closing Date
- Oct 18, 2021
- Days on Market
- 26
- Status
- CLOSED
- MLS#
- 6297669
- City
- Chandler
- Bedrooms
- 5
- Bathrooms
- 4.5
- Living SQFT
- 3,757
- Lot Size
- 6,139
- Subdivision
- Echelon At Ocotillo
- Year Built
- 2018
- Type
- Single Family - Detached
Property Description
Gorgeous extremely upgraded 5 bed 4.5 bath home in Ocotillo! No expense Spared True Decadence! Hardwood throughout, plantations shutters, modern light fixtures and a neutral palette throughout. Full office & Full Bed & Bath down, game room up- The chef's kitchen offers ample white cabinetry, a walk-in pantry, quartz counters, stylish backsplash, high-end stainless-steel appliances, and an island w/breakfast bar. The master bedroom boasts a large walk-in custom closet & upscale ensuite w/dual sinks, marble & designer touches. The backyard is to die for! 8-person spa w/fire and waterfall feature, granite island with fire feature, built in bbq, turf, and mature landscaping! Energy efficient home. Comm pool & Spa, Tennis- The gorgeous backyard includes an extended covered patio w/attached pergola, artificial turf, a refreshing infinity edge spa w/waterfall & linear fireplace, built-in BBQ, and fire pit table! This is a once in a lifetime opportunity, don't wait any longer and schedule a showing today!
Additional Information
- Elementary School
- Ira A. Fulton Elementary
- High School
- Hamilton High School
- Middle School
- Bogle Junior High School
- School District
- Chandler Unified District
- Acres
- 0.14
- Assoc Fee Includes
- Maintenance Grounds
- Hoa Fee
- $152
- Hoa Fee Frequency
- Monthly
- Hoa
- Yes
- Hoa Name
- Echelon of Ocotillo
- Builder Name
- CalAtlantic
- Community
- Echelon Of Ocotillo
- Community Features
- Gated Community, Community Spa Htd, Community Spa, Community Pool Htd, Community Pool, Lake Subdivision, Tennis Court(s), Biking/Walking Path
- Construction
- Painted, Stucco, Frame - Wood
- Cooling
- Refrigeration, Ceiling Fan(s)
- Exterior Features
- Balcony, Covered Patio(s), Patio, Built-in Barbecue
- Fencing
- Block
- Fireplace
- 1 Fireplace, Exterior Fireplace, Fire Pit, Gas
- Flooring
- Carpet, Tile, Wood
- Garage Spaces
- 3
- Heating
- Natural Gas, ENERGY STAR Qualified Equipment
- Living Area
- 3,757
- Lot Size
- 6,139
- Model
- 6013
- New Financing
- Cash, Conventional, FHA, VA Loan
- Other Rooms
- Great Room, Bonus/Game Room
- Parking Features
- Dir Entry frm Garage, Electric Door Opener, Tandem
- Property Description
- North/South Exposure, Borders Common Area, Mountain View(s)
- Roofing
- Tile
- Sewer
- Public Sewer
- Spa
- Above Ground, Heated, Private
- Stories
- 2
- Style
- Detached
- Subdivision
- Echelon At Ocotillo
- Taxes
- $3,570
- Tax Year
- 2021
- Water
- City Water
Mortgage Calculator
Listing courtesy of West USA Realty. Selling Office: RealtyOneGroup Mountain Desert.
All information should be verified by the recipient and none is guaranteed as accurate by ARMLS. Copyright 2024 Arizona Regional Multiple Listing Service, Inc. All rights reserved.
