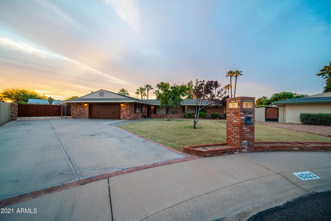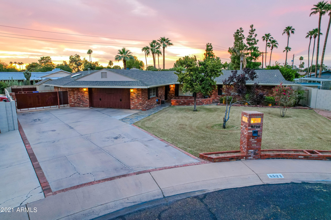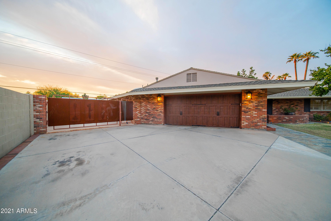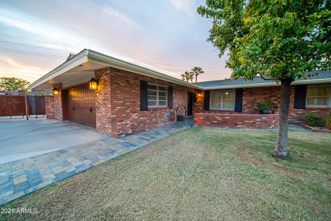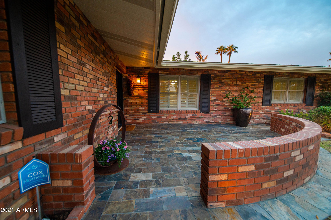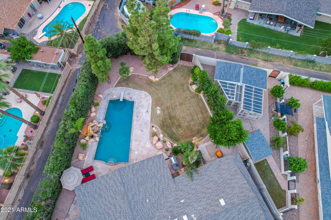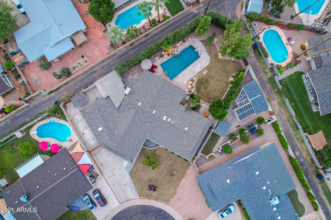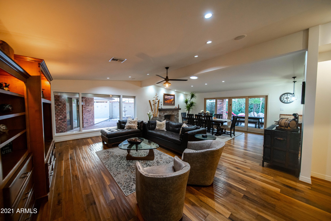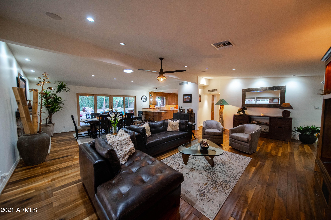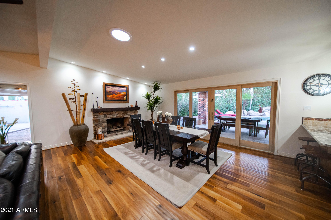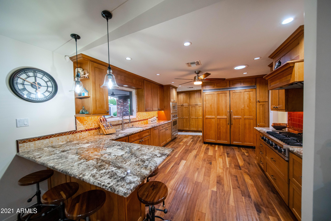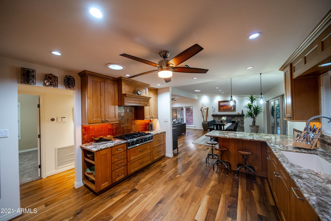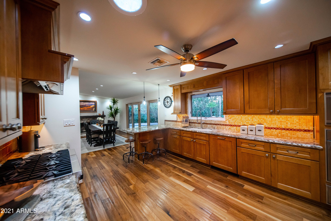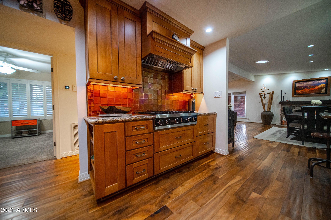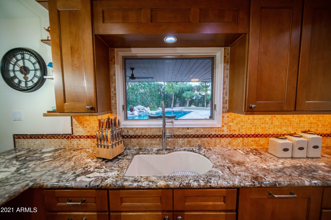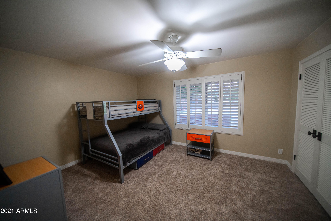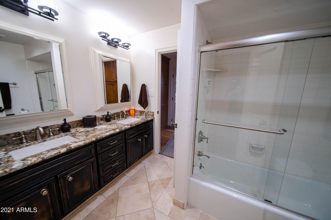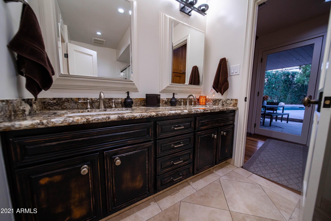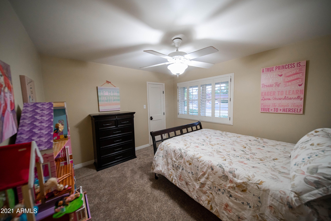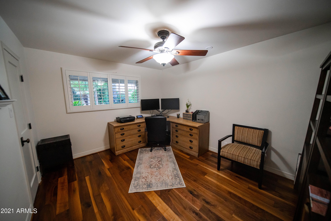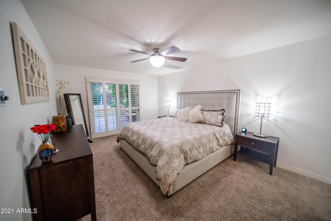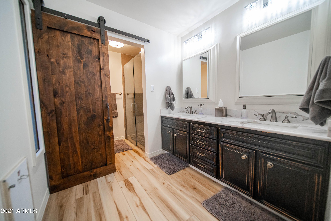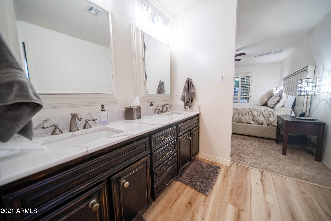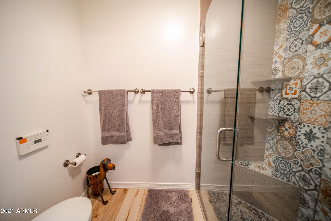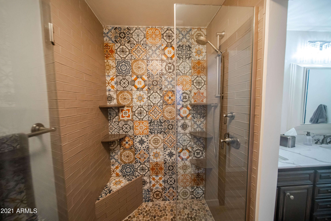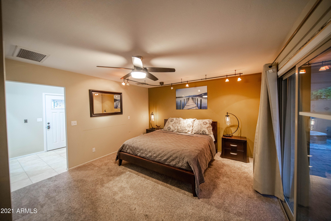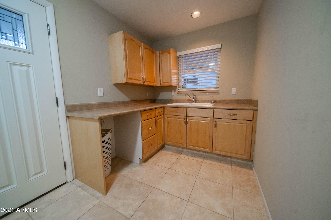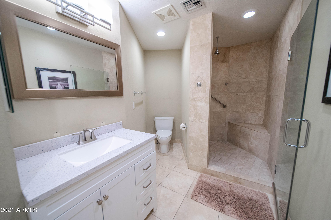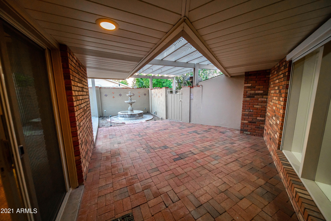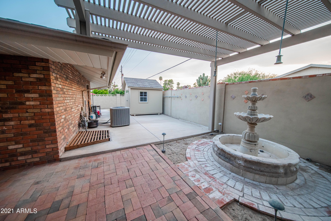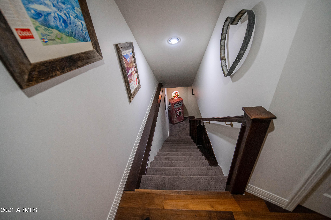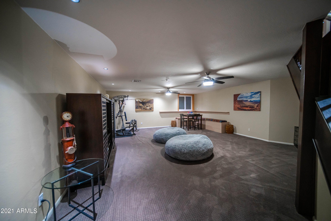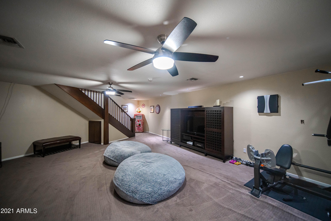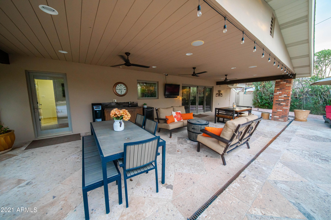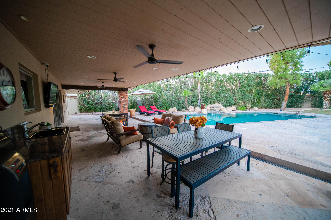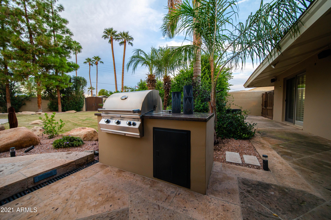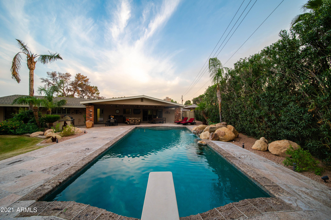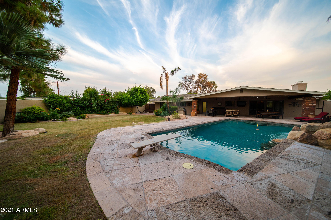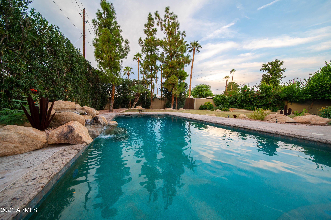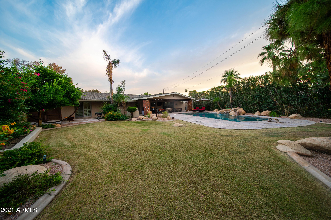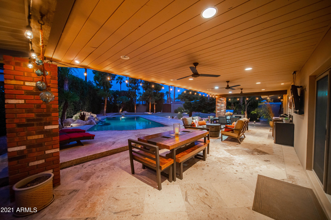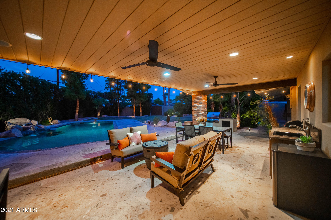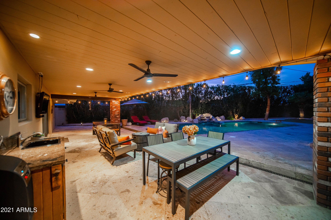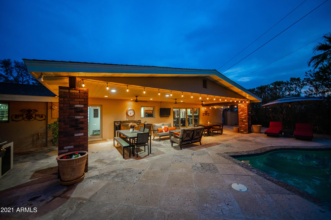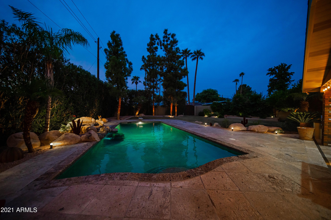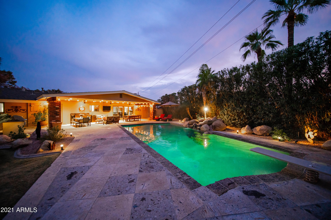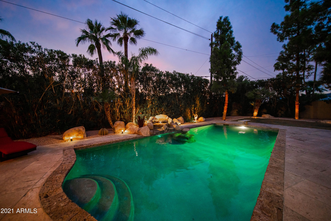8522 N 15th Drive, Phoenix, AZ 85021
- $1,050,000
- 5
- BD
- 3
- BA
- 3,418
- SqFt
- Sold Price
- $1,050,000
- List Price
- $999,950
- Closing Date
- Nov 15, 2021
- Days on Market
- 18
- Status
- CLOSED
- MLS#
- 6302427
- City
- Phoenix
- Bedrooms
- 5
- Bathrooms
- 3
- Living SQFT
- 3,418
- Lot Size
- 15,181
- Subdivision
- Palm Grove
- Year Built
- 1963
- Type
- Single Family - Detached
Property Description
Have you been waiting for the perfect home in the extremely sought-after neighborhood of Royal Palm? This is it! Sitting on a huge cul-de-sac lot w/ no HOA, this partial basement home is close to the park and located in an exceptional school district! This beautiful open floorplan has vaulted ceilings, dual pane windows, shutters, wood floors throughout, surround sound, new carpet in bedrooms, fresh paint in all common areas & exterior and so much more! New iron front door opens to great room featuring living room, formal dining with new stone fireplace, and Chef's Kitchen! Eat-in kitchen boasts granite countertops, Viking built-in 42'' fridge, wall oven, 6 burner gas range and microwave. Master suite includes remodeled bathroom with luxury vinyl floors, dual sinks, barn door, quartz countertops, bidet, and new tiled shower. There is also a mothers-in-law's suite with kitchenette, patio access, separate entrance and bathroom with new vanity, mirror, and fixtures. The backyard is a complete DREAM: travertine covered patio w/ fans and string lights, huge pebble tech diving pool w/ rock waterfall, built-in wet bar, built-in BBQ, big grass area, new storage shed & oversized side yard with RV gate, parking, & hookup! I hope you are ready to fall in love with your dream home!
Additional Information
- Elementary School
- Washington Elementary School - Phoenix
- High School
- Sunnyslope High School
- Middle School
- Royal Palm Middle School
- School District
- Glendale Union High School District
- Acres
- 0.35
- Architecture
- Ranch
- Assoc Fee Includes
- No Fees
- Basement Description
- Finished, Full
- Builder Name
- Unknown
- Community Features
- Near Light Rail Stop, Near Bus Stop, Biking/Walking Path
- Construction
- Painted, Block, Brick, Frame - Wood
- Cooling
- Refrigeration, Programmable Thmstat, Ceiling Fan(s)
- Exterior Features
- Covered Patio(s), Patio, Private Yard, Storage, Built-in Barbecue
- Fencing
- Block
- Fireplace
- 1 Fireplace, Living Room, Gas
- Flooring
- Carpet, Stone, Wood
- Garage Spaces
- 2
- Accessibility Features
- Bath Grab Bars
- Heating
- Natural Gas
- Laundry
- Wshr/Dry HookUp Only
- Living Area
- 3,418
- Lot Size
- 15,181
- New Financing
- Cash, Conventional
- Other Rooms
- Great Room, Guest Qtrs-Sep Entrn
- Parking Features
- Dir Entry frm Garage, Electric Door Opener, Rear Vehicle Entry, RV Gate, RV Access/Parking
- Property Description
- Alley, North/South Exposure, Cul-De-Sac Lot, Mountain View(s)
- Roofing
- Composition
- Sewer
- Public Sewer
- Pool
- Yes
- Spa
- None
- Stories
- 1
- Style
- Detached
- Subdivision
- Palm Grove
- Taxes
- $6,163
- Tax Year
- 2021
- Water
- City Water
Mortgage Calculator
Listing courtesy of Hague Partners. Selling Office: My Home Group Real Estate.
All information should be verified by the recipient and none is guaranteed as accurate by ARMLS. Copyright 2024 Arizona Regional Multiple Listing Service, Inc. All rights reserved.
