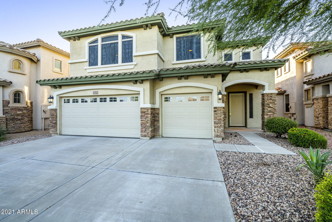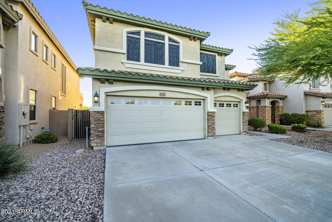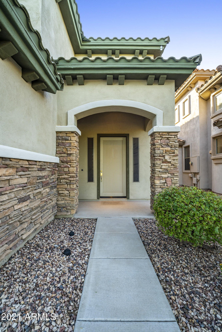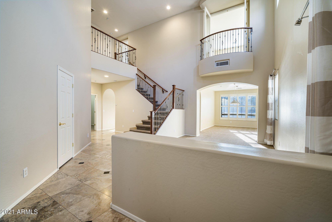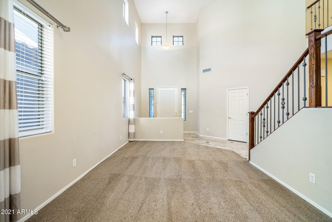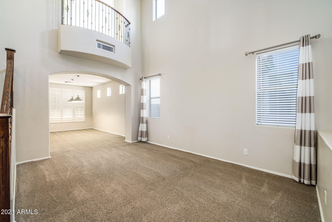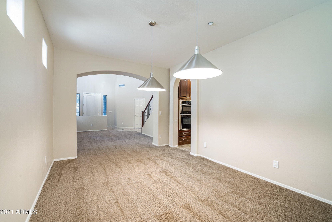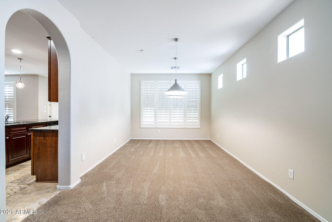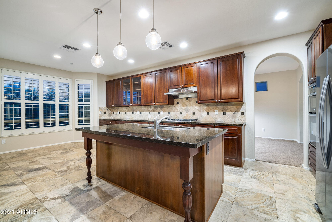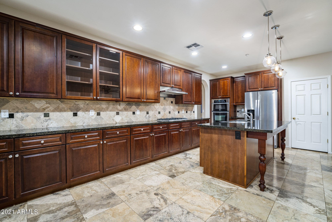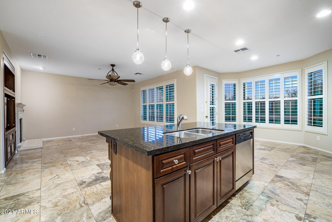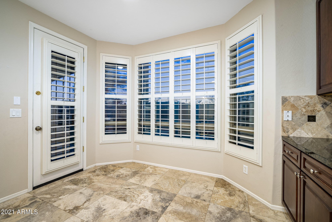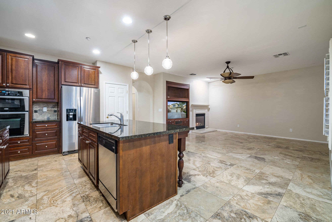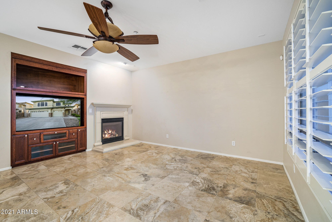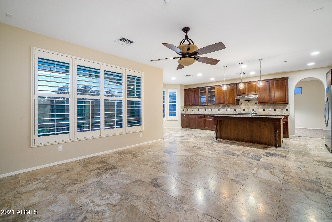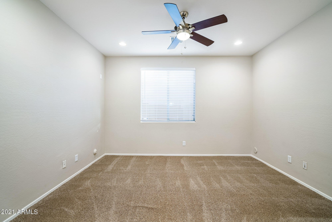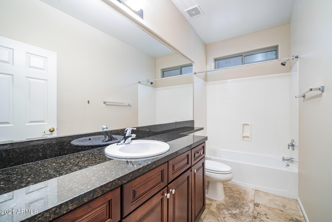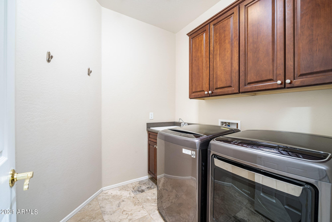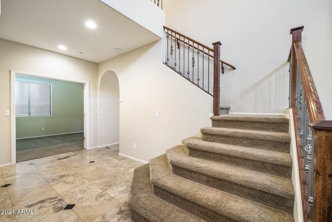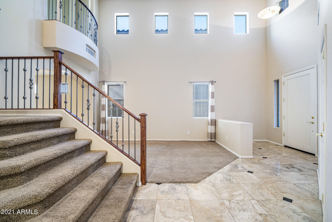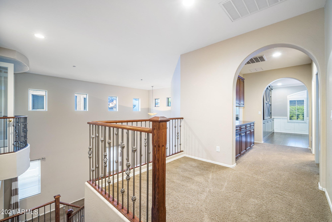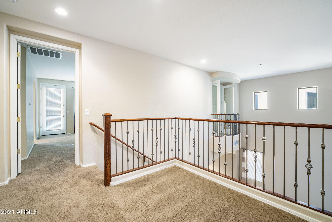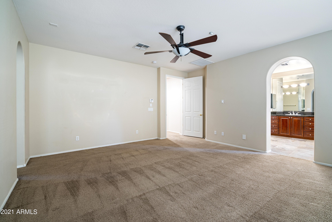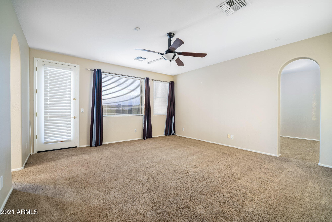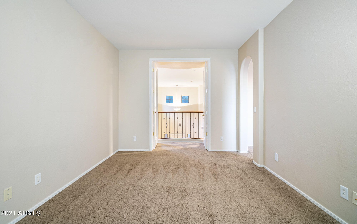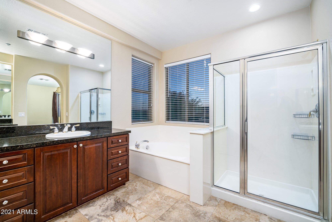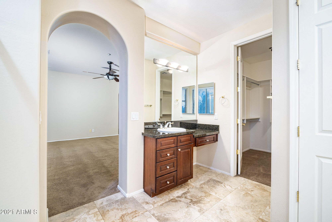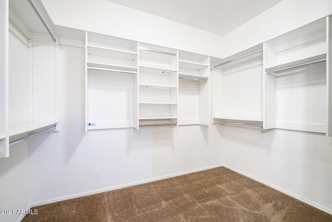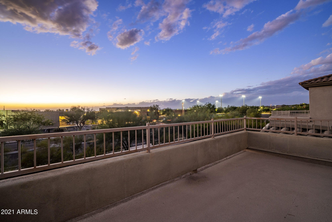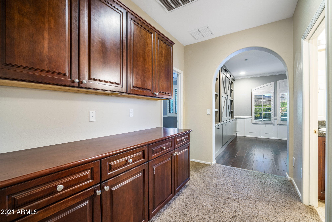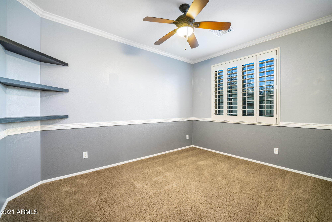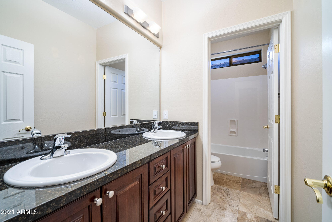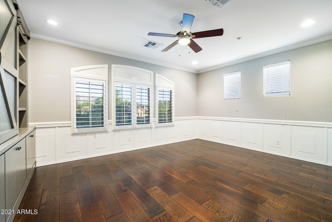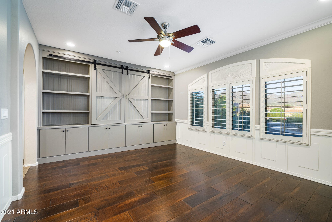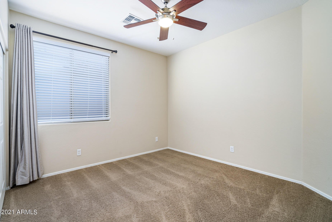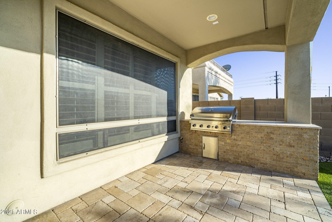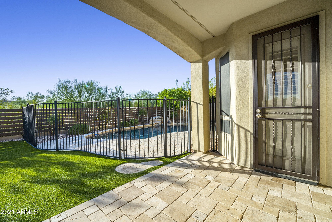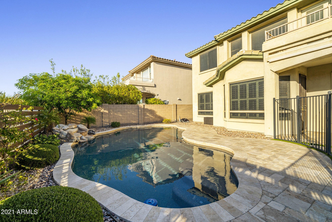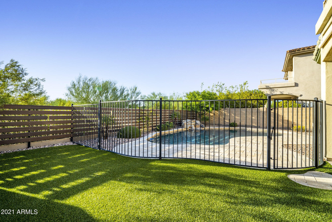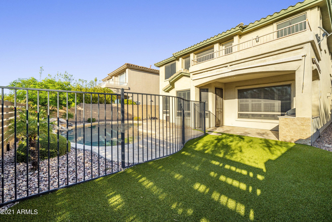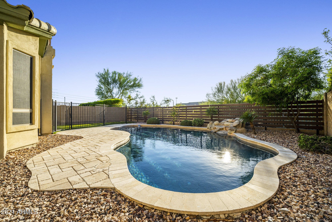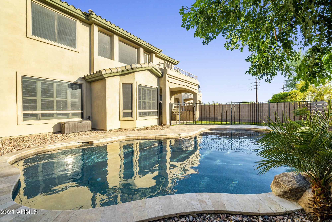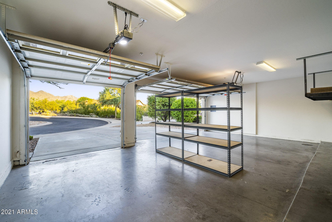16734 N 98th Place, Scottsdale, AZ 85260
- $870,000
- 3
- BD
- 3
- BA
- 3,264
- SqFt
- Sold Price
- $870,000
- List Price
- $850,000
- Closing Date
- Nov 30, 2021
- Days on Market
- 4
- Status
- CLOSED
- MLS#
- 6307017
- City
- Scottsdale
- Bedrooms
- 3
- Bathrooms
- 3
- Living SQFT
- 3,264
- Lot Size
- 5,797
- Subdivision
- Trails North At Horseman's Park
- Year Built
- 2006
- Type
- Single Family - Detached
Property Description
3 bedroom, 3 bath, plus den with 3264 Sq ft and 3 Car Garage. Wind your way up the sidewalk noticing the stacked stone accents on the way to the front door. Step inside to this unique floorplan that flows from one room to the next without effort. In the first living space, your eye will be drawn to the wrought iron railings that add interest and character to the room. Continue to the formal dining room located steps away from the kitchen. Make your way into the eat-in kitchen with warm maple cabinetry, island with undermount sink & pendant lighting, granite countertops, gas cooking, double oven, pantry and a perfect bay window to nestle your kitchen table. The kitchen opens to yet another gathering space with a cozy fireplace making this the heart of the home. Down the hall is a den with double door entry, full bath & laundry room. Step outside to the covered patio with built-in grilling station overlooking the crystal clear pool and lush lawn. Back inside, wind your way up the stairs to the large primary bedroom with ensuite and unique Juliet balcony. The ensuite has two designated vanity/sink areas, granite countertops, garden tub, separate shower and walk-in closet. As a bonus there's exclusive access to the attached upstairs patio. Continuing down the hall is more built-in storage and guest bath with double vanities and granite countertops. Step through the arched doorway to a flex space with endless possibilities. Ideal as a fitness room, home theatre, music room, craft room or hang-out room, whatever you decide. You'll love the finishes including the barn door wall unit, warm flooring, plantation shutters and the the crisp clean wainscoting. Completing this perfect floorplan are 2 secondary bedrooms. Be sure to get this house on your show list.
Additional Information
- Elementary School
- Desert Canyon Elementary
- High School
- Desert Mountain High School
- Middle School
- Desert Canyon Middle School
- School District
- Scottsdale Unified District
- Acres
- 0.13
- Assoc Fee Includes
- Maintenance Grounds
- Hoa Fee
- $250
- Hoa Fee Frequency
- Quarterly
- Hoa
- Yes
- Hoa Name
- Ogden & Company
- Builder Name
- Woodside
- Community Features
- Gated Community
- Construction
- Painted, Stucco, Frame - Wood
- Cooling
- Refrigeration
- Exterior Features
- Balcony, Covered Patio(s), Patio, Built-in Barbecue
- Fencing
- Block, Wrought Iron
- Fireplace
- 1 Fireplace, Living Room, Gas
- Flooring
- Carpet, Stone, Wood
- Garage Spaces
- 3
- Heating
- Natural Gas
- Living Area
- 3,264
- Lot Size
- 5,797
- New Financing
- Conventional, VA Loan
- Other Rooms
- Loft, Family Room, Bonus/Game Room
- Parking Features
- Electric Door Opener
- Property Description
- Cul-De-Sac Lot
- Roofing
- Tile
- Sewer
- Public Sewer
- Pool
- Yes
- Spa
- None
- Stories
- 2
- Style
- Detached
- Subdivision
- Trails North At Horseman's Park
- Taxes
- $3,816
- Tax Year
- 2021
- Water
- City Water
Mortgage Calculator
Listing courtesy of Howe Realty. Selling Office: The Noble Agency.
All information should be verified by the recipient and none is guaranteed as accurate by ARMLS. Copyright 2024 Arizona Regional Multiple Listing Service, Inc. All rights reserved.
