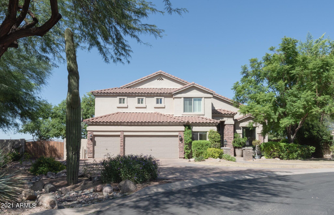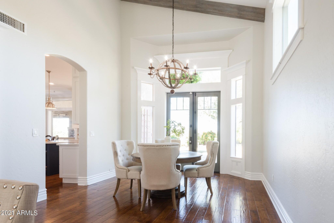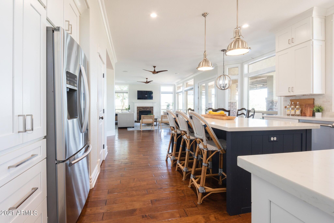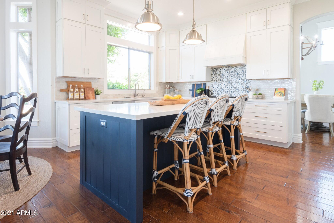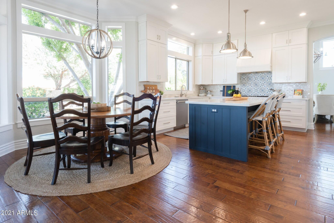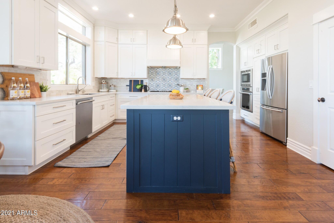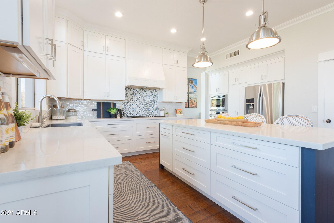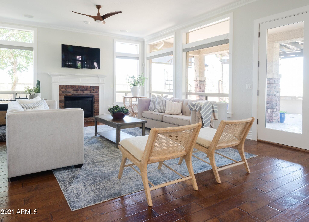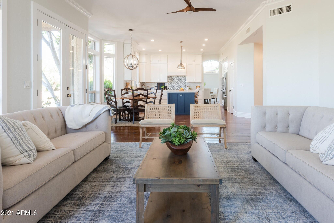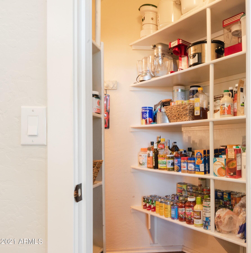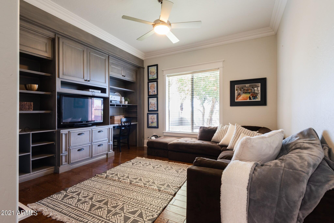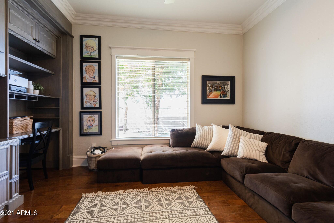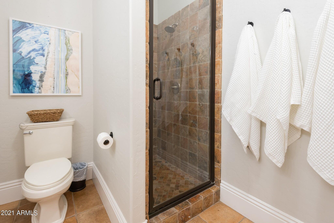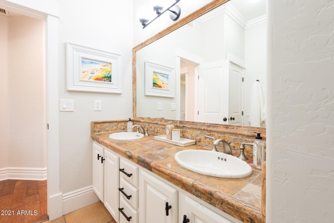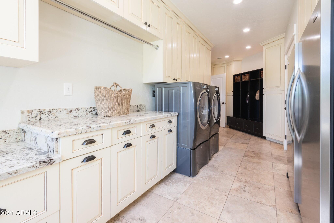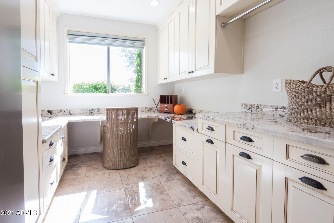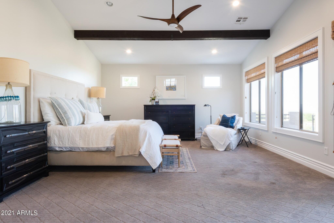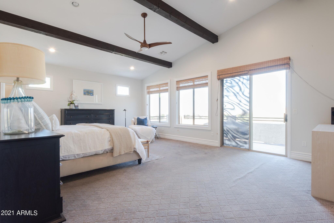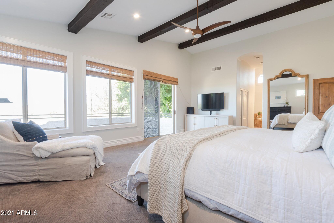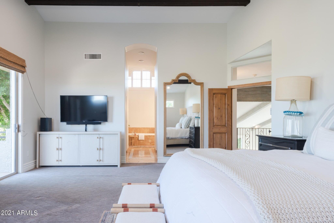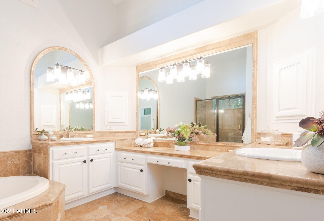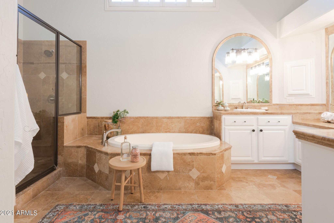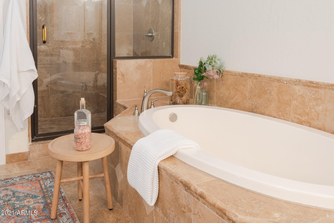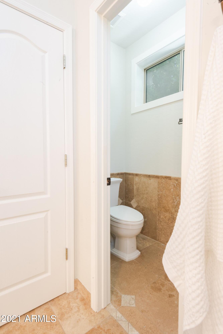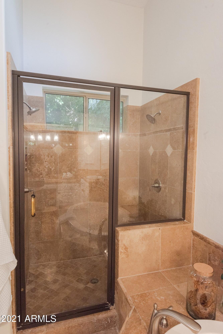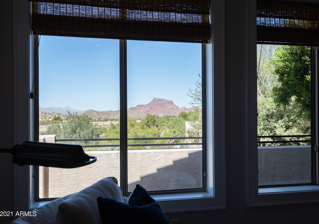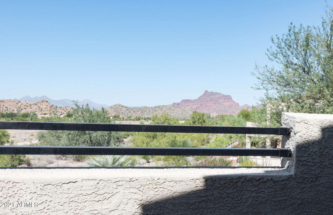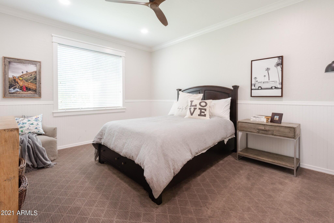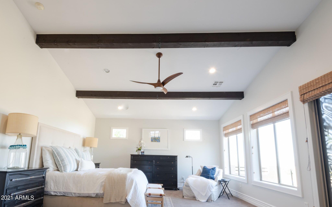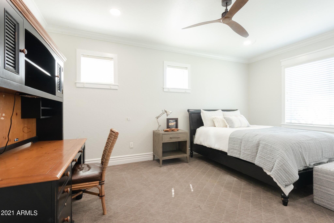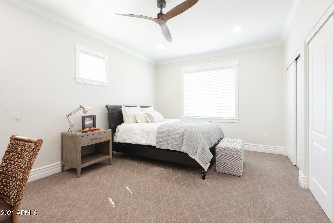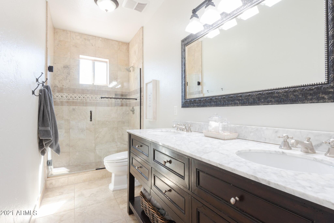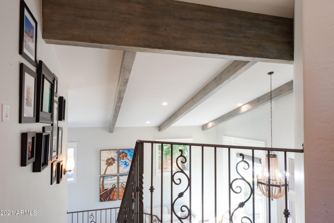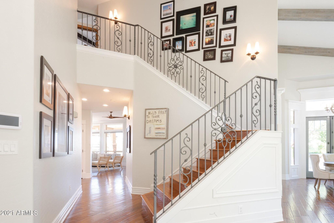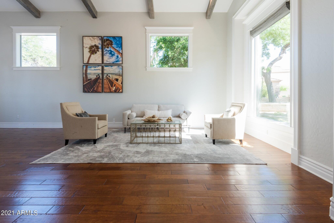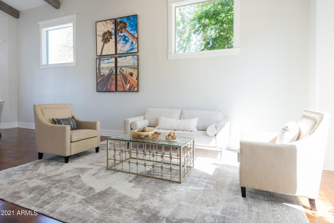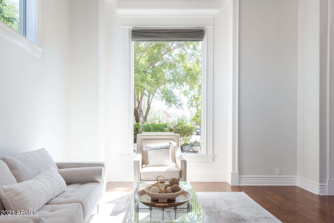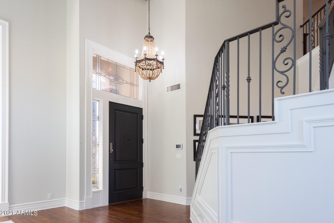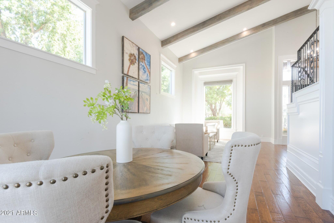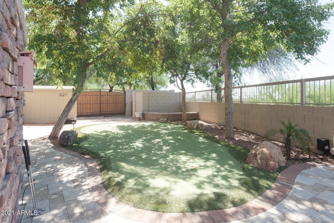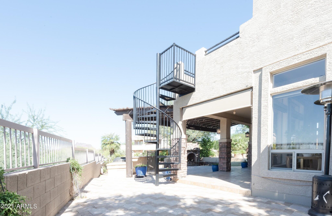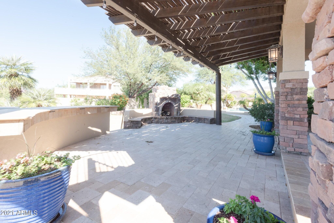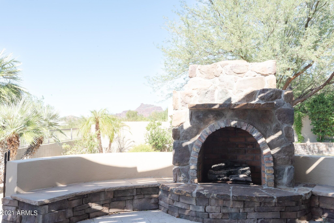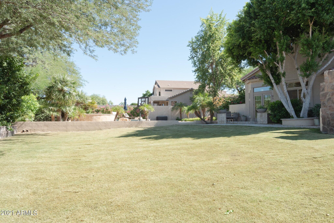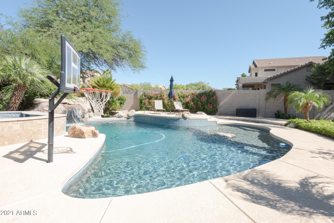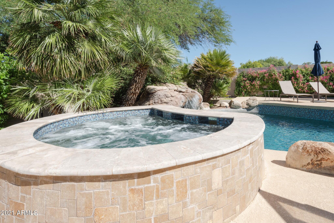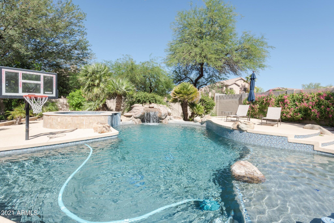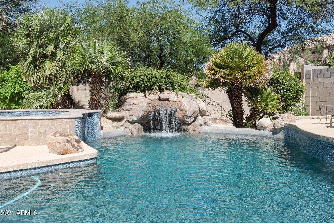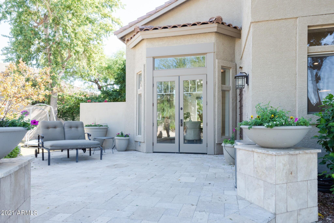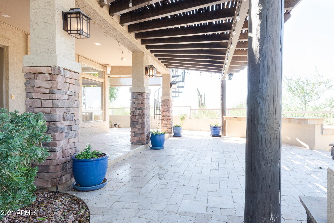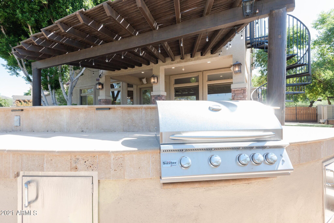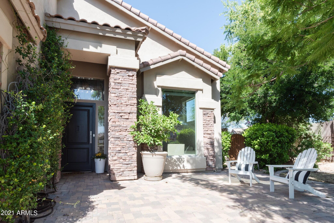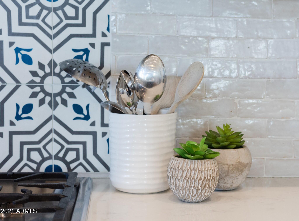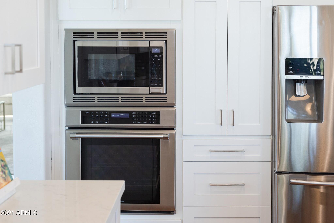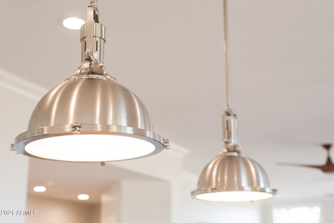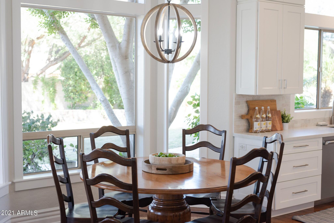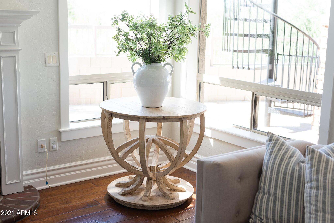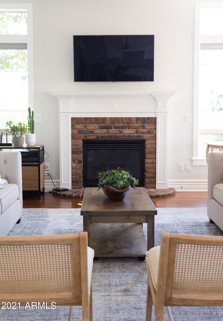6910 E Saddleback Circle, Mesa, AZ 85207
- $1,105,000
- 5
- BD
- 3
- BA
- 3,842
- SqFt
- Sold Price
- $1,105,000
- List Price
- $995,000
- Closing Date
- Nov 23, 2021
- Days on Market
- 10
- Status
- CLOSED
- MLS#
- 6307156
- City
- Mesa
- Bedrooms
- 5
- Bathrooms
- 3
- Living SQFT
- 3,842
- Lot Size
- 16,405
- Subdivision
- Sonoran Hills Estates
- Year Built
- 1999
- Type
- Single Family - Detached
Property Description
Don't miss this stunning Las Sendas Golf Community home with views of Red Mountain on a large cul-de-sac lot. 5 full bedrooms, 3 bathrooms (one full bath/bed downstairs).Designer remodeled kitchen with large island, stainless appliances, custom shaker cabinetry and walk-in pantry. Wood flooring throughout, family room fireplace. Custom light fixtures, molding, wood beams, custom iron staircase, and wainscotting. Huge laundry/mud room with lots of storage. Perfect hoome for year-round entertaining: featuring formal dining room with french doors out to a backyard oasis, compplete with outdoor fireplace, pool with grotto, spa, grassy play area, and outdoor BBQ kitchen. Enjoy city lights and gorgeous Arizona sunsets from the master balcony. Comminity features 2 resort-style pools, miles of hiking/biking trails, pickleball, tennis, splashpad, multiple parks and playgrounds and 2 excelling elementary schools.
Additional Information
- Elementary School
- Las Sendas Elementary School
- High School
- Red Mountain High School
- Middle School
- Fremont Junior High School
- School District
- Mesa Unified District
- Acres
- 0.38
- Assoc Fee Includes
- Maintenance Grounds, Street Maint
- Hoa Fee
- $365
- Hoa Fee Frequency
- Quarterly
- Hoa
- Yes
- Hoa Name
- Las Sendas Assoc
- Builder Name
- Blanford Homes
- Community Features
- Gated Community, Community Spa Htd, Community Pool Htd, Golf, Tennis Court(s), Playground, Biking/Walking Path, Clubhouse
- Construction
- Painted, Stucco, Frame - Wood
- Cooling
- Refrigeration
- Exterior Features
- Balcony, Covered Patio(s), Playground, Misting System, Built-in Barbecue
- Fencing
- Block
- Fireplace
- 2 Fireplace, Family Room, Gas
- Flooring
- Carpet, Tile, Wood
- Garage Spaces
- 3
- Heating
- Natural Gas
- Living Area
- 3,842
- Lot Size
- 16,405
- New Financing
- Cash, Conventional, VA Loan
- Other Rooms
- Family Room
- Parking Features
- Attch'd Gar Cabinets, Electric Door Opener, RV Gate
- Property Description
- North/South Exposure, Adjacent to Wash, Borders Common Area, Cul-De-Sac Lot, Mountain View(s), City Light View(s)
- Roofing
- Tile
- Sewer
- Public Sewer
- Pool
- Yes
- Spa
- Heated, Private
- Stories
- 2
- Style
- Detached
- Subdivision
- Sonoran Hills Estates
- Taxes
- $4,579
- Tax Year
- 2021
- Water
- City Water
Mortgage Calculator
Listing courtesy of AZ Real Estate Options, LLC. Selling Office: RE/MAX Excalibur.
All information should be verified by the recipient and none is guaranteed as accurate by ARMLS. Copyright 2024 Arizona Regional Multiple Listing Service, Inc. All rights reserved.
