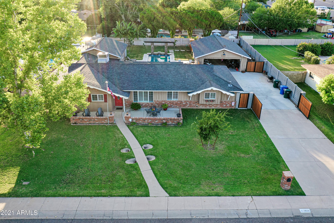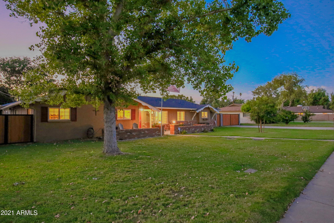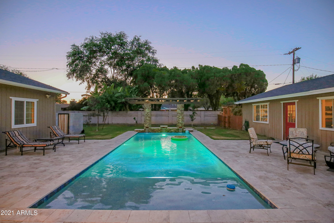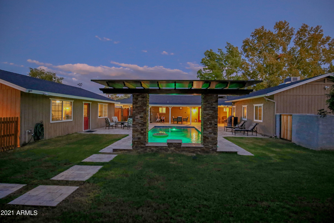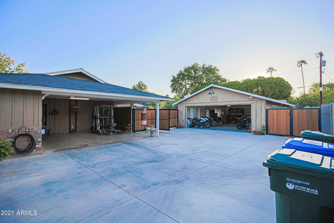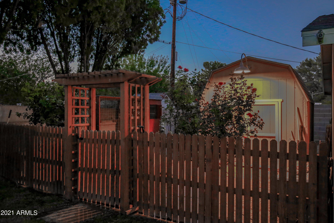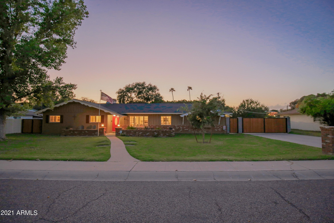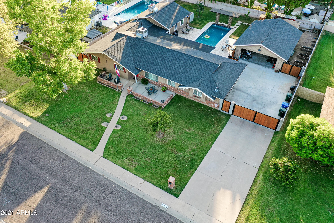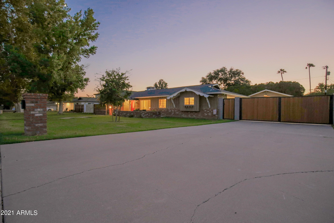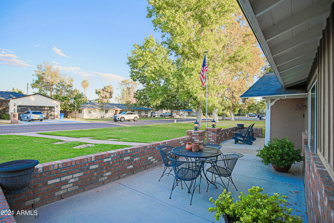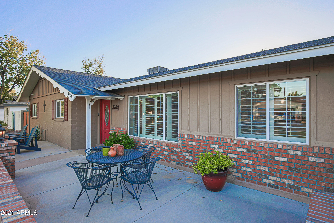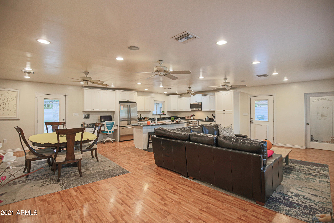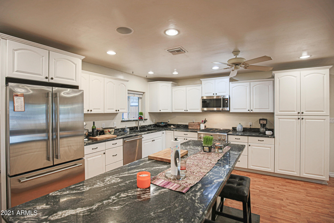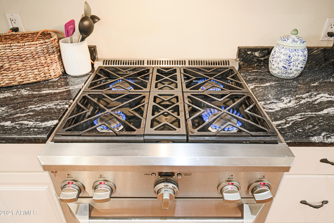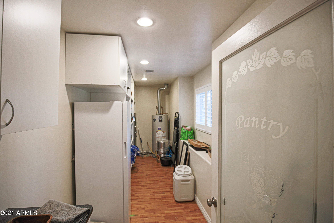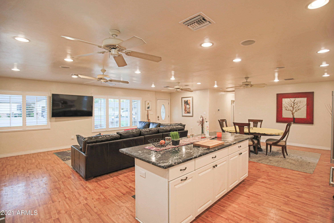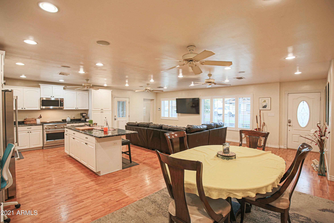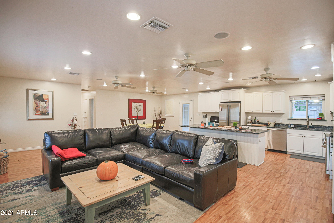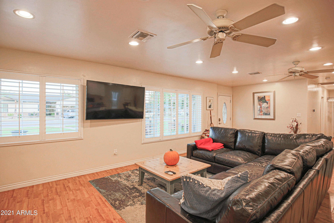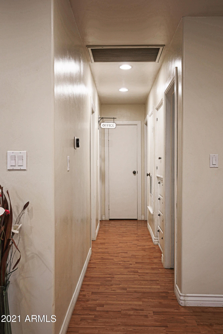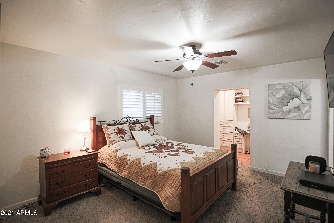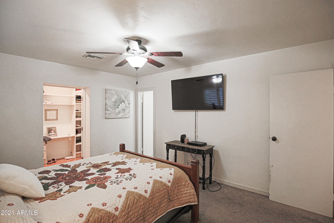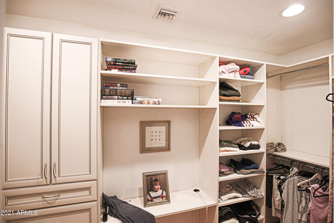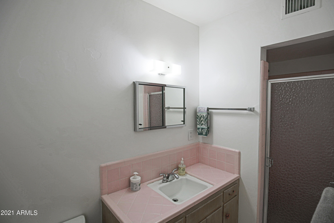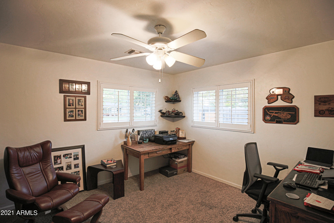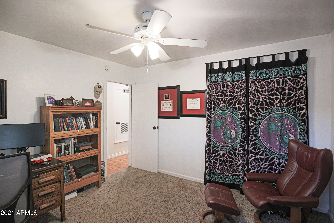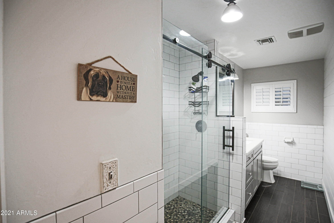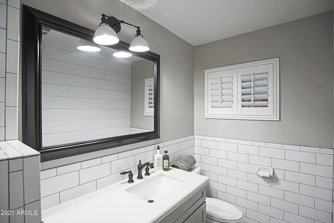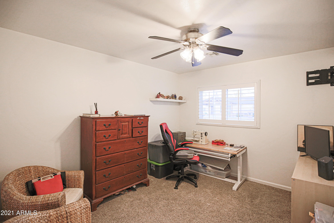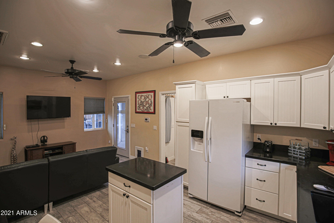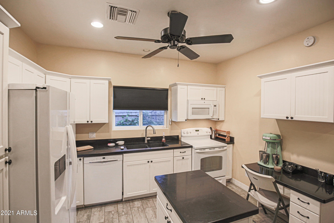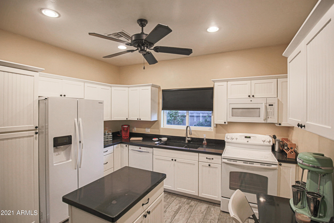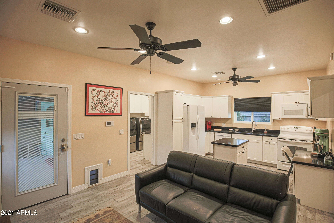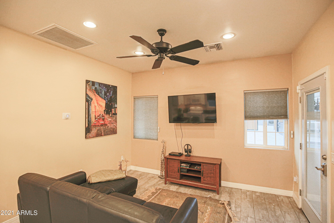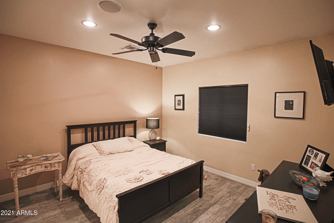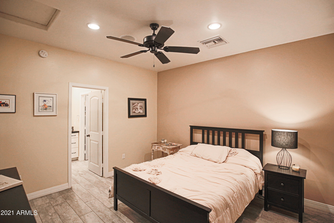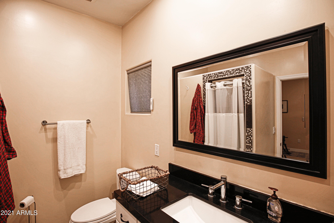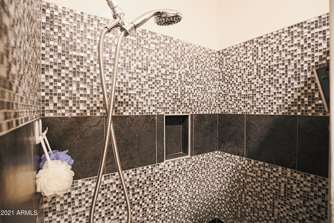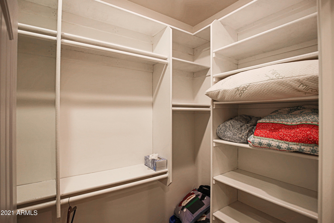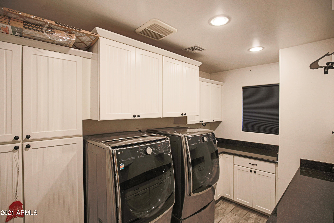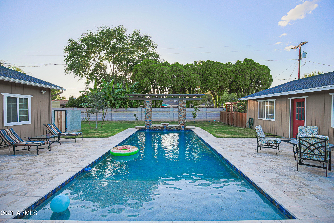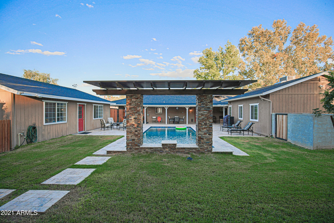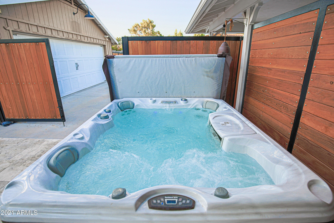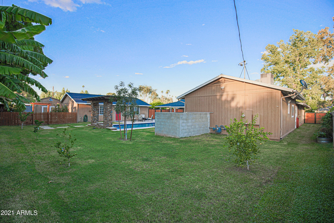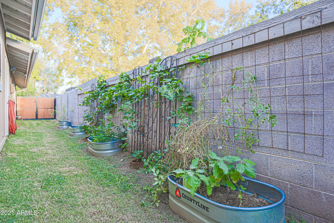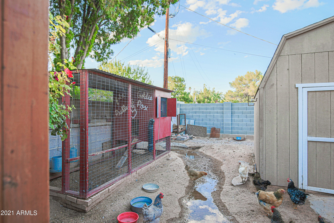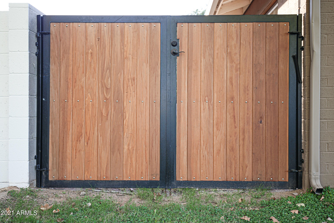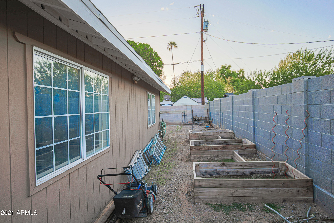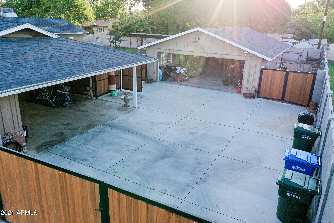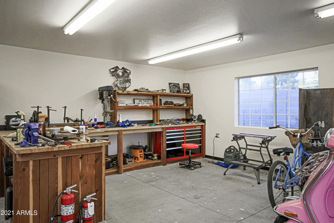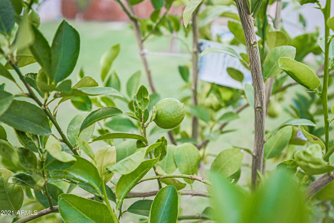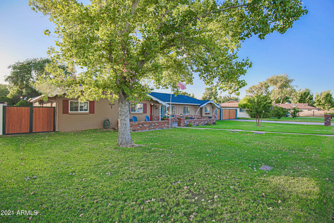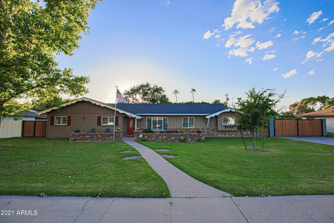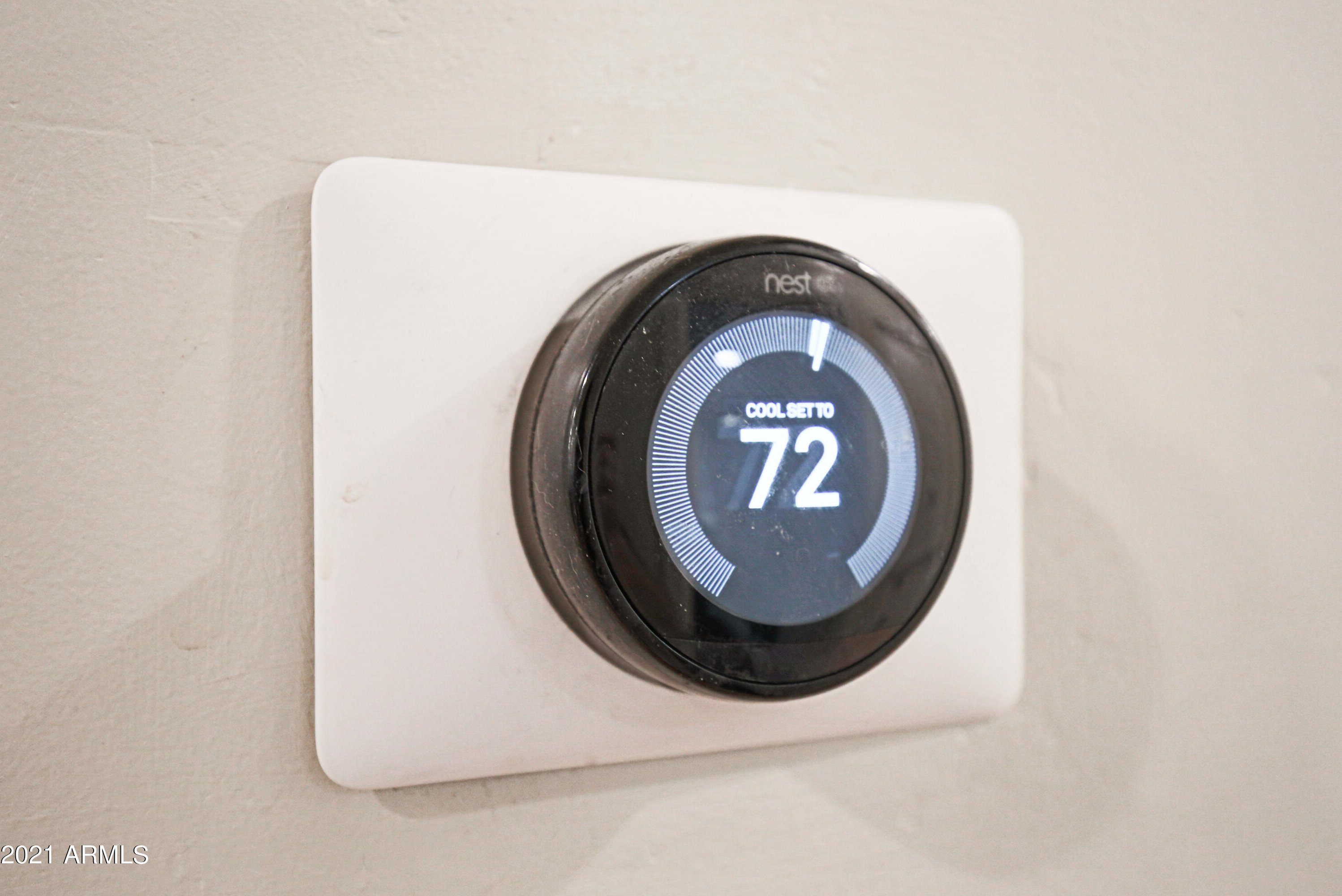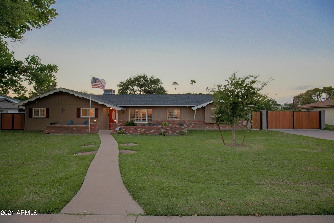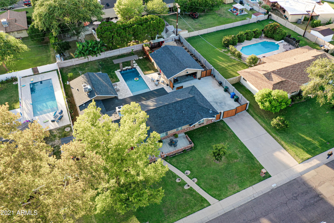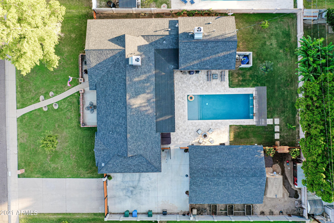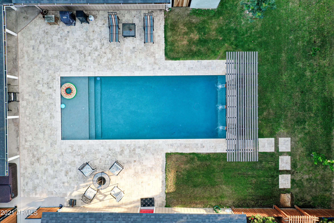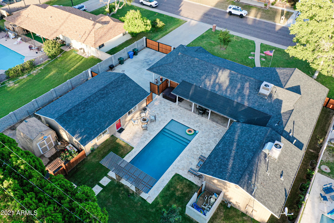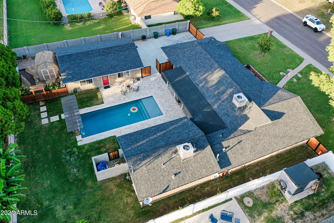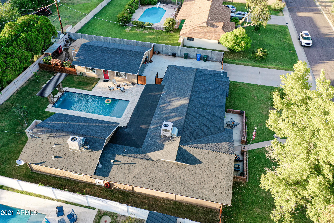7828 N 13th Avenue, Phoenix, AZ 85021
- $960,000
- 4
- BD
- 3
- BA
- 2,519
- SqFt
- Sold Price
- $960,000
- List Price
- $999,950
- Closing Date
- Mar 31, 2022
- Days on Market
- 183
- Status
- CLOSED
- MLS#
- 6308553
- City
- Phoenix
- Bedrooms
- 4
- Bathrooms
- 3
- Living SQFT
- 2,519
- Lot Size
- 16,139
- Subdivision
- Kachina Ranch 2
- Year Built
- 1960
- Type
- Single Family - Detached
Property Description
16,139 sq/ft irrigated lot - 2014 built Guest House - 2020 Built Heated Pool and above the ground hot tub. 4-Car Tandem Garage plus 2-Car Carport behind electric opening gates - located in North Central. Main House has an open kitchen and great room concept, large kitchen island with kitchen breakfast bar, stainless steel appliances, slab granite counters, white cabinets, and large walk-in pantry with built-in shelves, cabinets, and matching granite counter space behind ''pantry'' frosted door. Three bedrooms/2 Bathroom Main House with updated guest/hall bathroom. Guest House has a full kitchen (dishwasher, oven, built-in microwave, refrigerator) with prep-island and built-in bill-desk with granite counters and white cabinets open to the living room. The guest house has one bedroom with... ... a walk-in closet and an en-suite with a tiled walk-in shower. Laundry is directly accessible from the guest house and has a separate entry for main house access to the laundry room. The laundry room has granite counters and white cabinets. Other features include a privately gated chicken coup (chickens convey to buyers IF buyers would like the chickens), a shed, lemon, lime, and ruby red grapefruit fruit trees, and two separate side-yard gardens.
Additional Information
- Elementary School
- Orangewood School
- High School
- Washington High School
- Middle School
- Royal Palm Middle School
- School District
- Glendale Union High School District
- Acres
- 0.37
- Architecture
- Ranch
- Assoc Fee Includes
- No Fees
- Builder Name
- UNIVERSAL HOMES
- Community Features
- Near Light Rail Stop, Near Bus Stop
- Construction
- Brick Veneer, Painted, Siding, Block
- Cooling
- Refrigeration, Ceiling Fan(s)
- Exterior Features
- Covered Patio(s), Patio, Private Yard
- Fencing
- Block, Wrought Iron, Wood
- Fireplace
- None
- Flooring
- Carpet, Laminate, Tile
- Garage Spaces
- 4
- Accessibility Features
- Remote Devices, Pool Ramp Entry, Lever Handles, Bath Lever Faucets
- Guest House SqFt
- 897
- Heating
- Electric, Ceiling
- Living Area
- 2,519
- Lot Size
- 16,139
- New Financing
- Cash, Conventional, VA Loan
- Other Rooms
- Great Room, Guest Qtrs-Sep Entrn
- Parking Features
- Attch'd Gar Cabinets, Electric Door Opener, Extnded Lngth Garage, Detached, Tandem, Gated
- Roofing
- Composition
- Sewer
- Public Sewer
- Pool
- Yes
- Spa
- Above Ground, Heated, Private
- Stories
- 1
- Style
- Detached
- Subdivision
- Kachina Ranch 2
- Taxes
- $4,481
- Tax Year
- 2021
- Water
- City Water
Mortgage Calculator
Listing courtesy of HomeSmart. Selling Office: Coldwell Banker Realty.
All information should be verified by the recipient and none is guaranteed as accurate by ARMLS. Copyright 2024 Arizona Regional Multiple Listing Service, Inc. All rights reserved.
