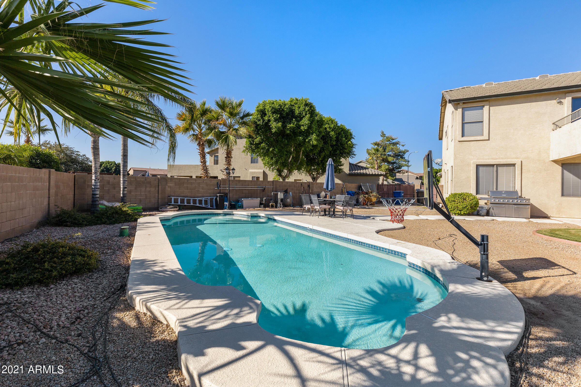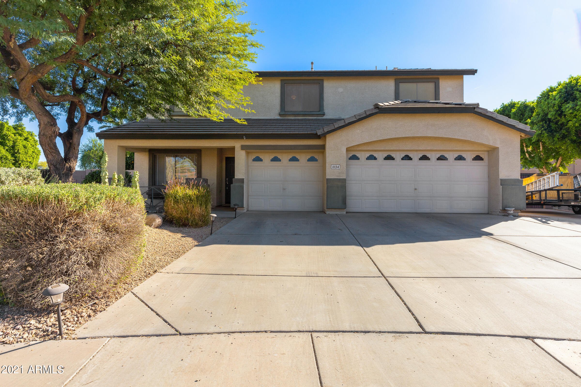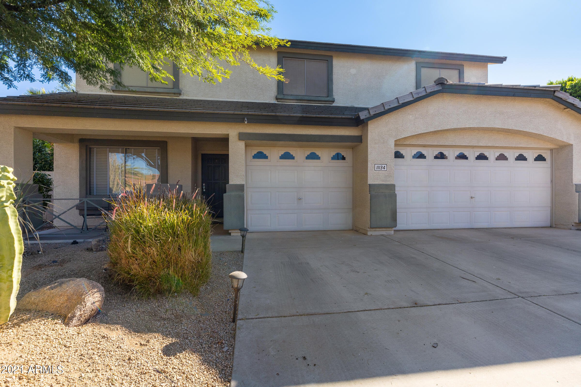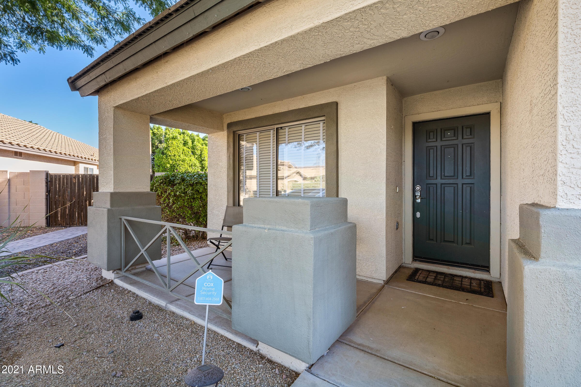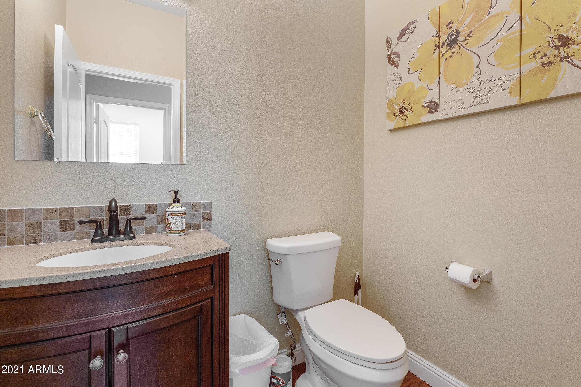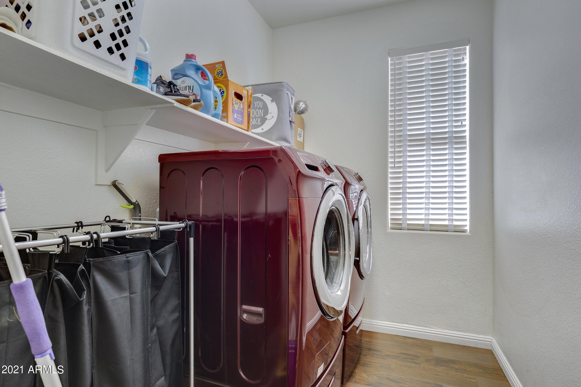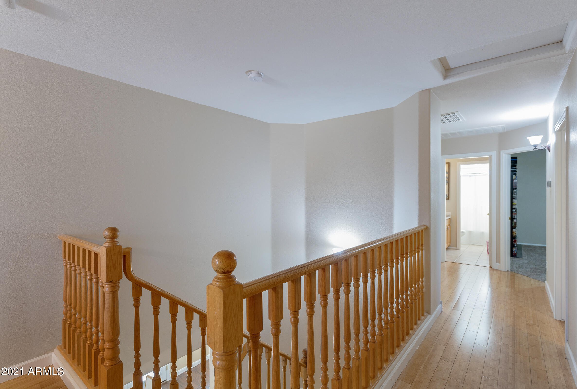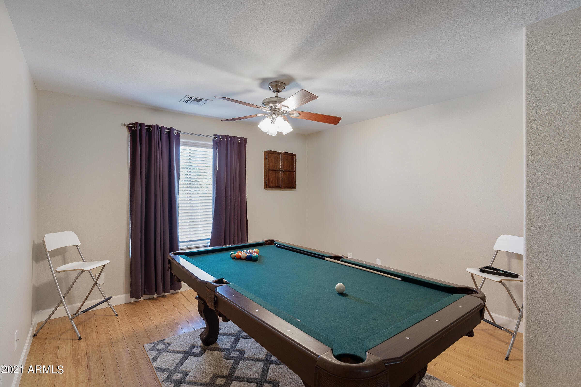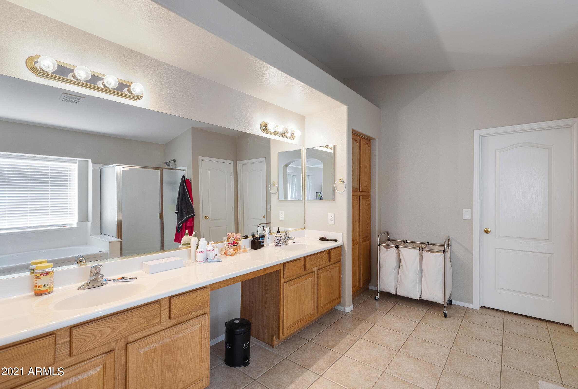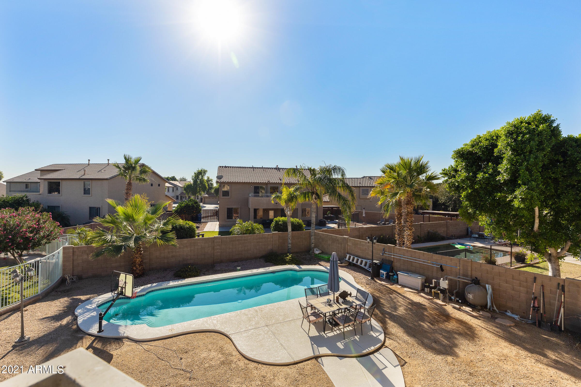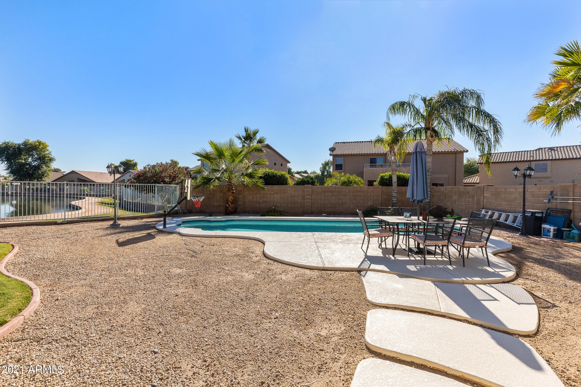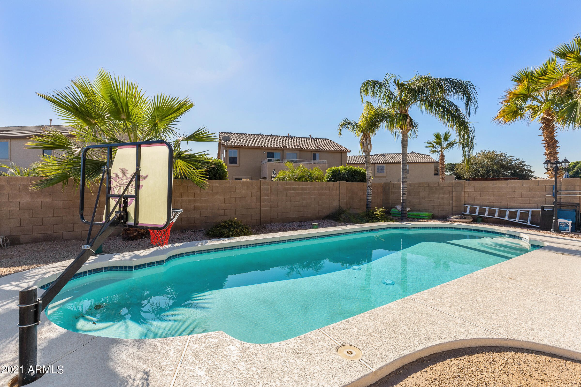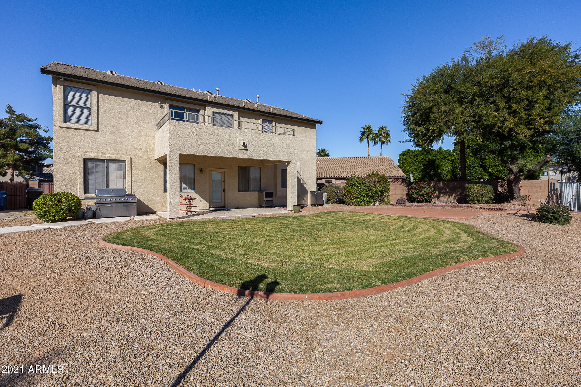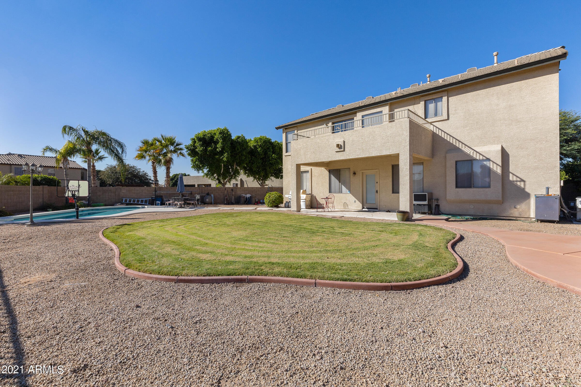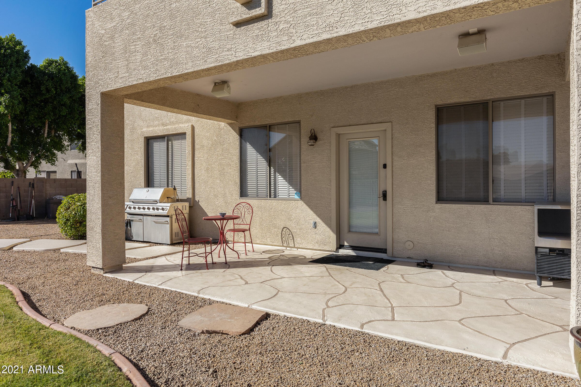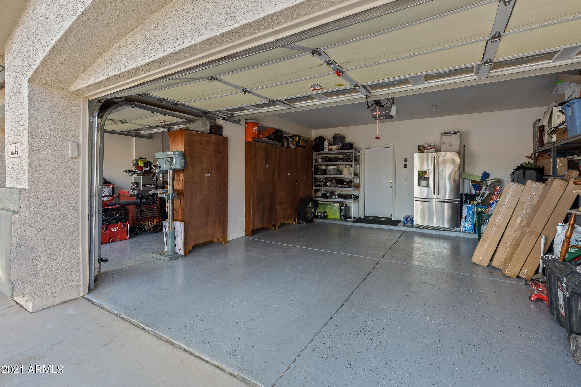11134 W Sheridan Street, Avondale, AZ 85392
- $550,000
- 4
- BD
- 2.5
- BA
- 2,683
- SqFt
- Sold Price
- $550,000
- List Price
- $545,000
- Closing Date
- Jan 21, 2022
- Days on Market
- 54
- Status
- CLOSED
- MLS#
- 6325679
- City
- Avondale
- Bedrooms
- 4
- Bathrooms
- 2.5
- Living SQFT
- 2,683
- Lot Size
- 10,524
- Subdivision
- Crystal Gardens Phase 2 Parcel 7
- Year Built
- 2000
- Type
- Single Family - Detached
Property Description
72 hour home sale! This spacious Avondale two-story cul-de-sac home offers a sparkling pool, a loft, granite kitchen countertops, and a three-car garage. View the beautiful lake from the master bedroom balcony or backyard. Wood plank flooring throughout the entire first level. The kitchen features stainless appliances, granite and butcherblock countertops. The upstairs has a game room/loft, large bedrooms and a giant master bedroom and bath. This home is move-in ready!
Additional Information
- Elementary School
- Canyon Breeze Elementary
- High School
- Westview High School
- Middle School
- Canyon Breeze Elementary
- School District
- Tolleson Union High School District
- Acres
- 0.24
- Assoc Fee Includes
- Maintenance Grounds
- Hoa Fee
- $45
- Hoa Fee Frequency
- Monthly
- Hoa
- Yes
- Hoa Name
- Crystal Gardens HOA
- Builder Name
- Continental
- Construction
- Painted, Stucco, Frame - Wood
- Cooling
- Refrigeration
- Fencing
- Block
- Fireplace
- None
- Flooring
- Carpet, Laminate, Tile
- Garage Spaces
- 3
- Heating
- Electric
- Living Area
- 2,683
- Lot Size
- 10,524
- New Financing
- Conventional, 1031 Exchange, VA Loan
- Other Rooms
- Loft
- Property Description
- Cul-De-Sac Lot
- Roofing
- Tile
- Sewer
- Public Sewer
- Pool
- Yes
- Spa
- None
- Stories
- 2
- Style
- Detached
- Subdivision
- Crystal Gardens Phase 2 Parcel 7
- Taxes
- $2,805
- Tax Year
- 2021
- Water
- City Water
Mortgage Calculator
Listing courtesy of Hague Partners. Selling Office: Realty ONE Group.
All information should be verified by the recipient and none is guaranteed as accurate by ARMLS. Copyright 2024 Arizona Regional Multiple Listing Service, Inc. All rights reserved.
