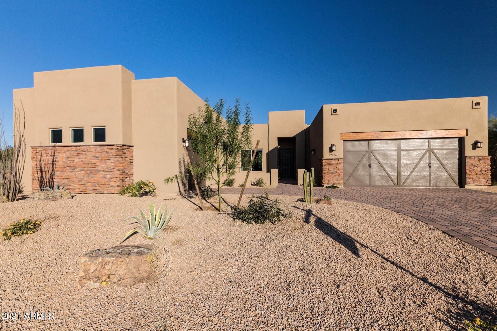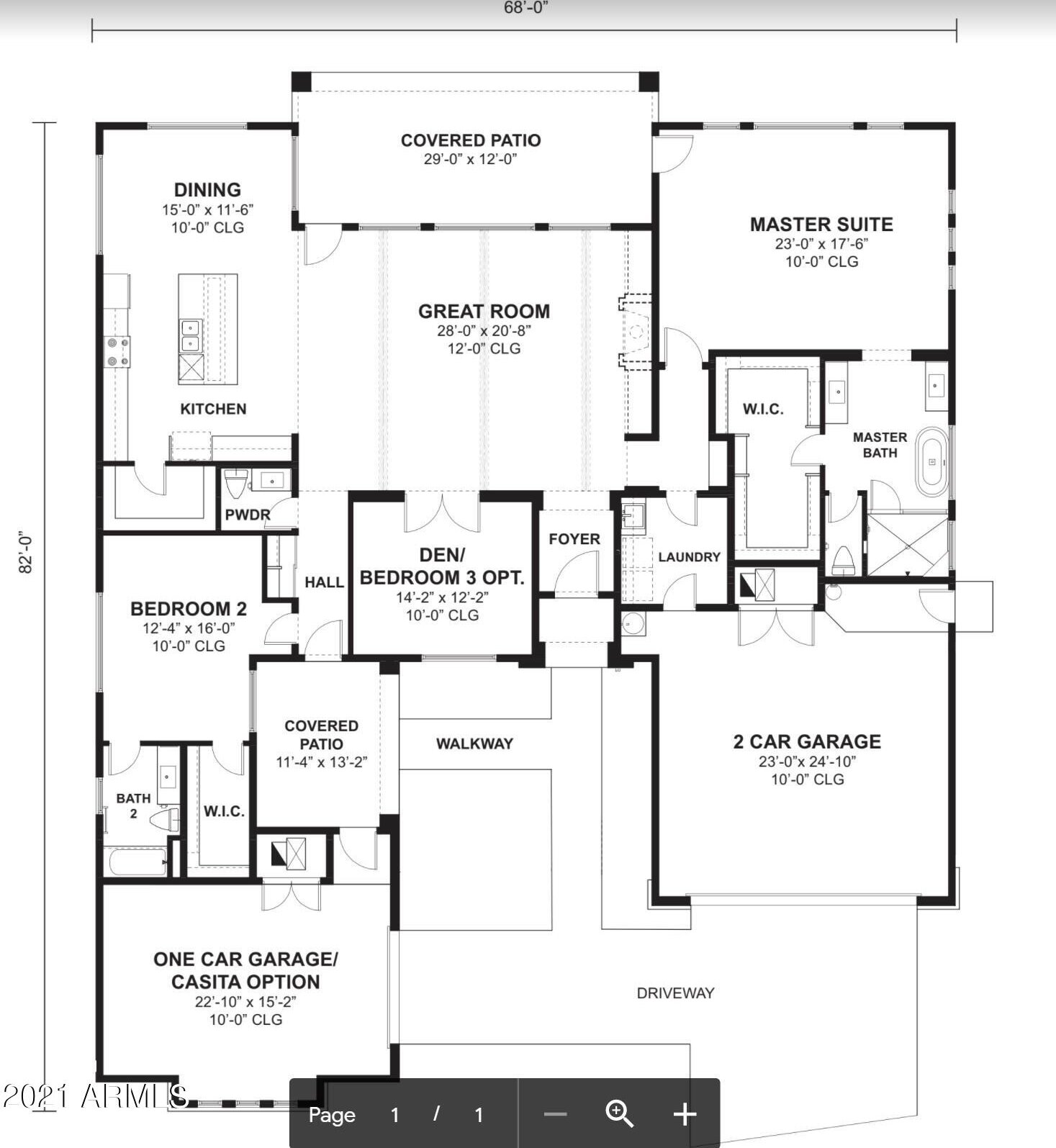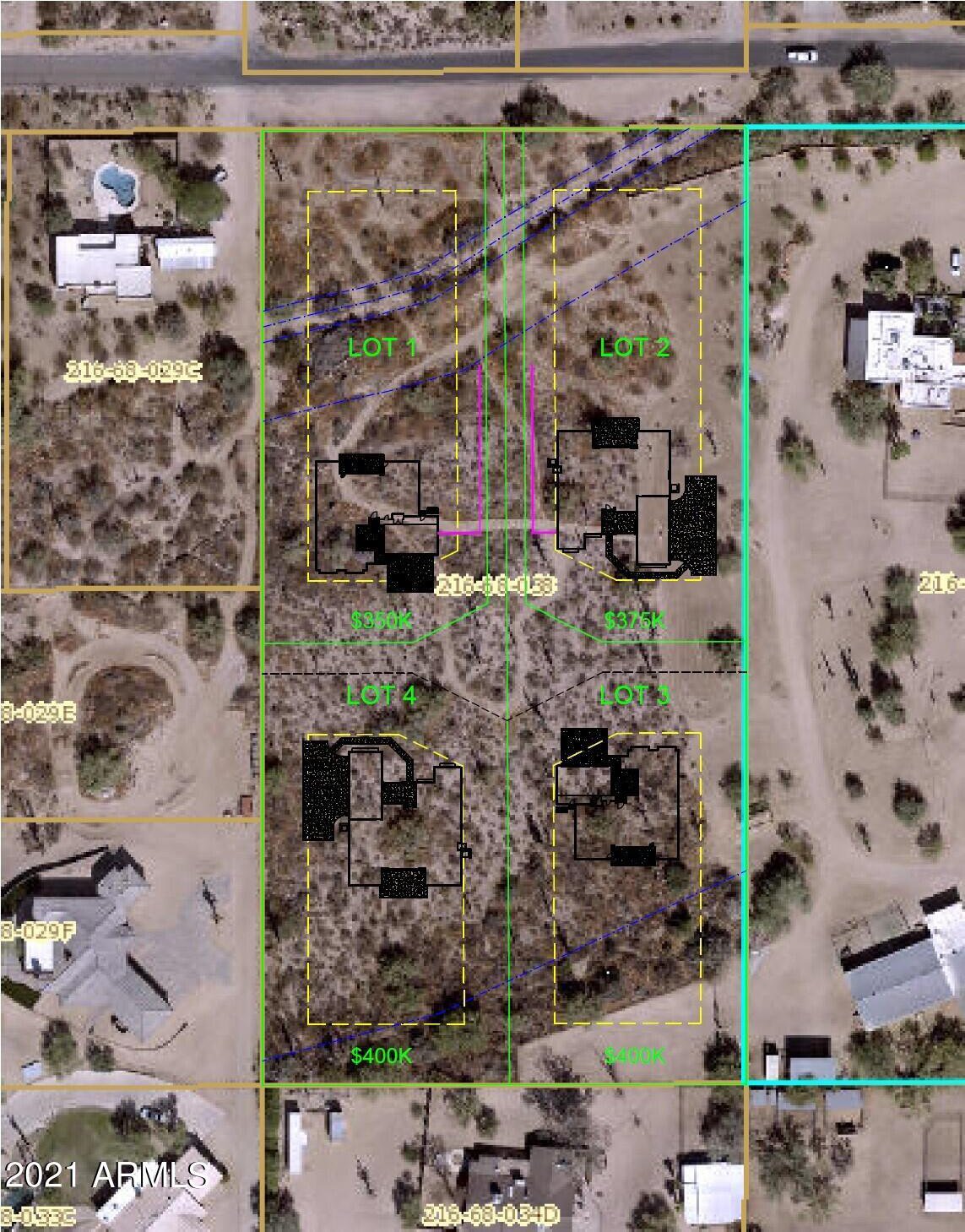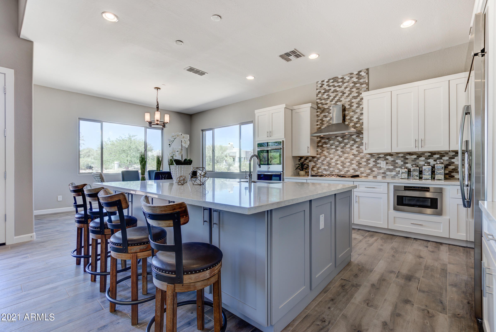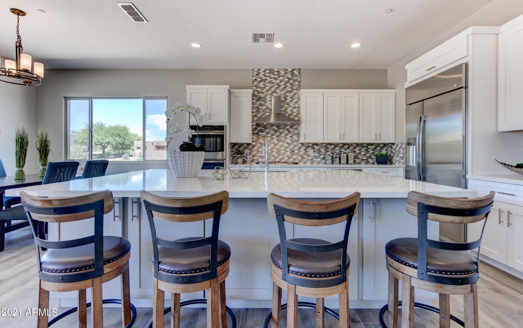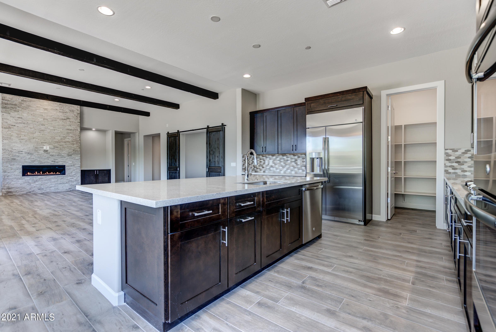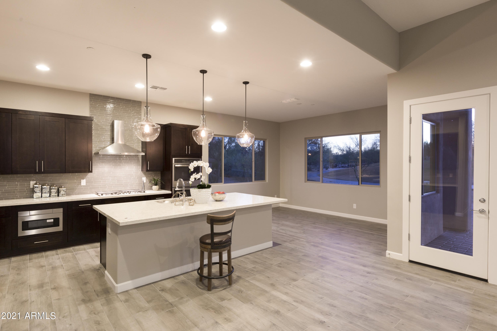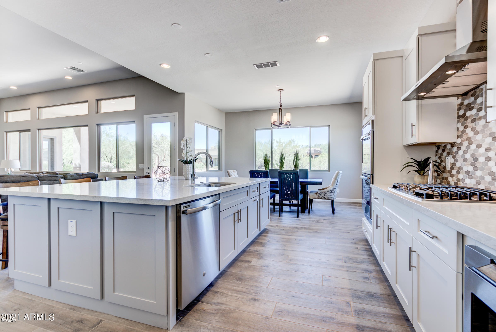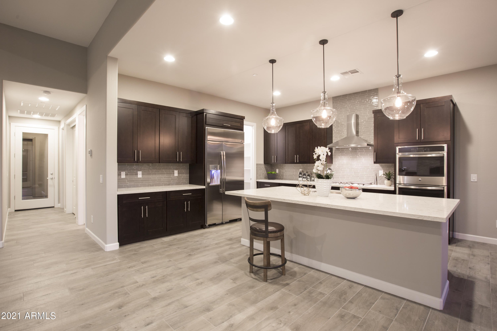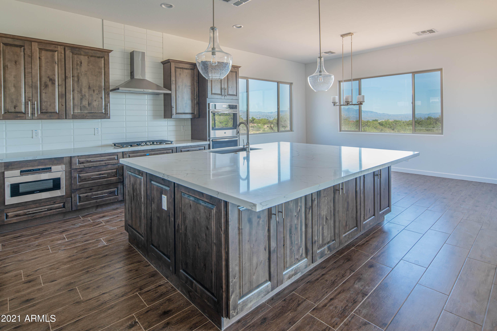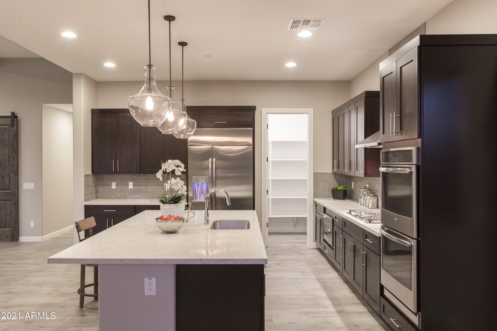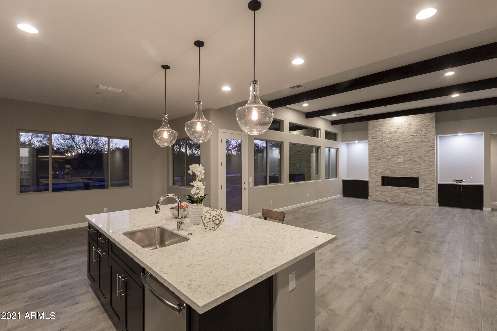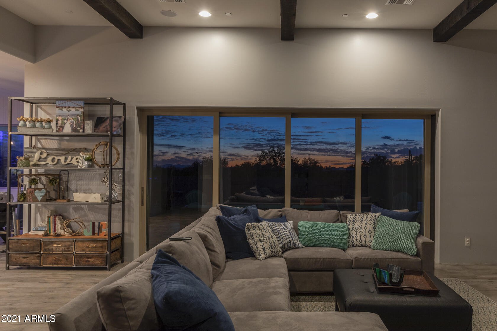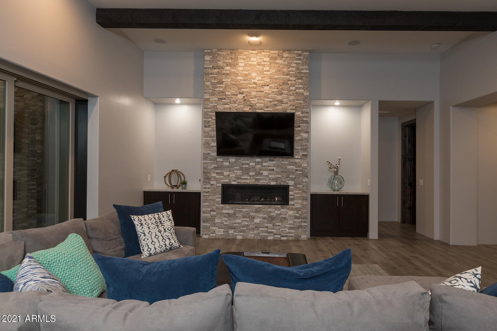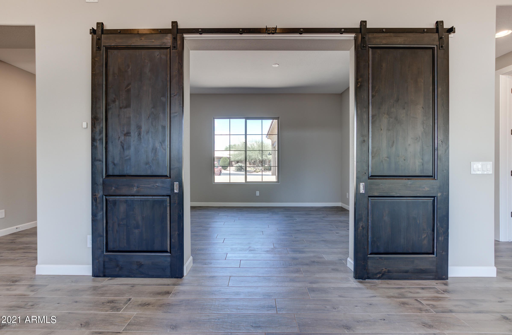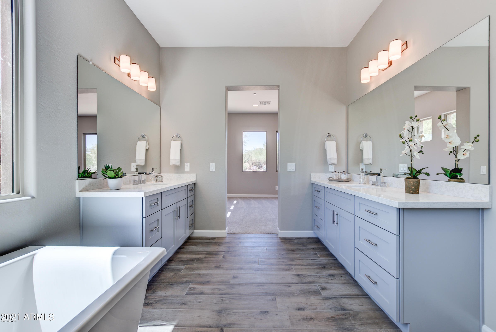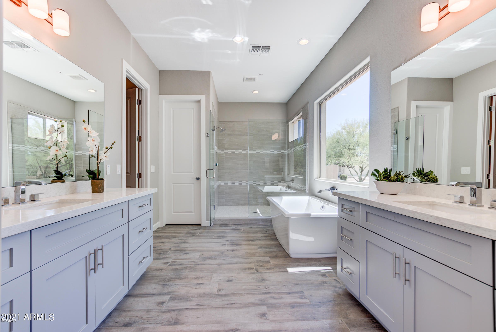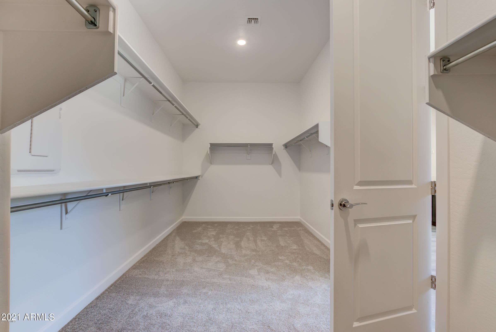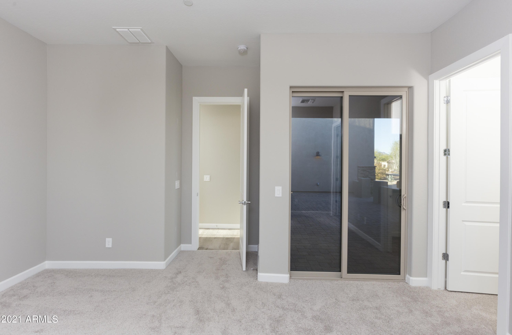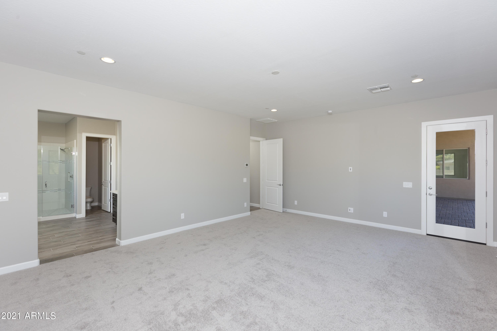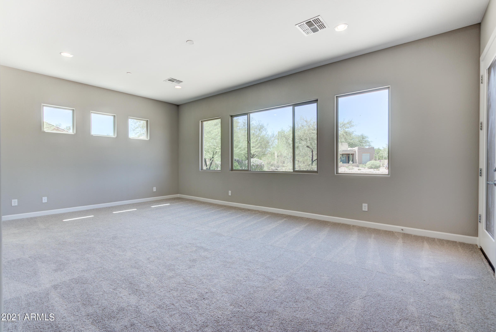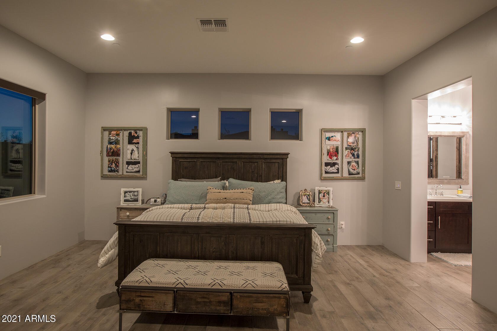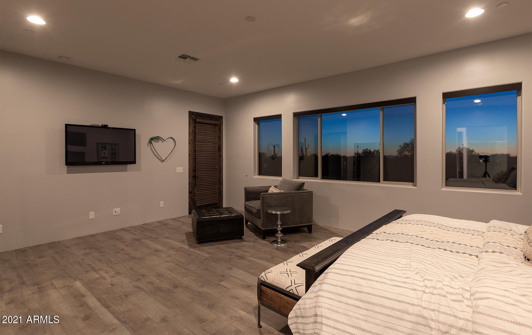6657 E Peak View Lot 1 Road, Cave Creek, AZ 85331
- $1,337,615
- 2
- BD
- 2.5
- BA
- 2,716
- SqFt
- Sold Price
- $1,337,615
- List Price
- $1,337,615
- Closing Date
- Oct 06, 2023
- Days on Market
- 679
- Status
- CLOSED
- MLS#
- 6325853
- City
- Cave Creek
- Bedrooms
- 2
- Bathrooms
- 2.5
- Living SQFT
- 2,716
- Lot Size
- 43,560
- Subdivision
- Scottsdale Heights
- Year Built
- 2022
- Type
- Single Family - Detached
Property Description
To be Built! Great Location! Last Opportunity. Land is getting hard to find don't miss this opportunity! This open floor concept features 2 Bedrooms, with a Den. The Great Room boasts 12ft ceilings and is open to the Gourmet Kitchen which makes it perfect for Entertaining. The Kitchen presents a generous island with Granite Countertops, White Shaker Style Cabinets, with Soft Close Doors and Drawers. Stainless Steel Appliances which include a Cooktop, Wall Oven, and a 42'' Built-In Refrigerator. As you step into the Owners Suite you will find a Separate Tub and Sizeable Shower, with a Considerable Walk-In Closet. Tucked back into a quiet neighborhood. It also has great hiking and biking trails nearby.
Additional Information
- Elementary School
- Black Mountain Elementary School
- High School
- Cactus Shadows High School
- Middle School
- Black Mountain Elementary School
- School District
- Cave Creek Unified District
- Acres
- 1
- Assoc Fee Includes
- No Fees
- Builder Name
- MORGAN TAYLOR HOMES
- Community
- Scottsdale Heights
- Construction
- Painted, Stucco, Frame - Wood
- Cooling
- Refrigeration
- Exterior Features
- Private Yard
- Fireplace
- None
- Flooring
- Carpet, Tile
- Garage Spaces
- 3
- Heating
- Electric, Other
- Horses
- Yes
- Laundry
- Wshr/Dry HookUp Only
- Living Area
- 2,716
- Lot Size
- 43,560
- Model
- Aspen 2716 sqft
- New Financing
- Cash
- Other Rooms
- Great Room
- Parking Features
- Electric Door Opener
- Property Description
- North/South Exposure, Cul-De-Sac Lot, Mountain View(s)
- Roofing
- Tile, Concrete
- Sewer
- Septic Tank
- Spa
- None
- Stories
- 1
- Style
- Detached
- Subdivision
- Scottsdale Heights
- Taxes
- $1,116
- Tax Year
- 2021
- Water
- City Water
Mortgage Calculator
Listing courtesy of Morgan Taylor Realty. Selling Office: Morgan Taylor Realty.
All information should be verified by the recipient and none is guaranteed as accurate by ARMLS. Copyright 2024 Arizona Regional Multiple Listing Service, Inc. All rights reserved.

