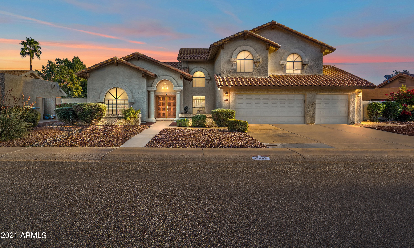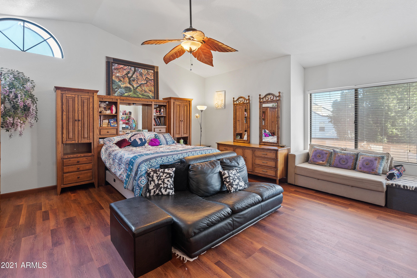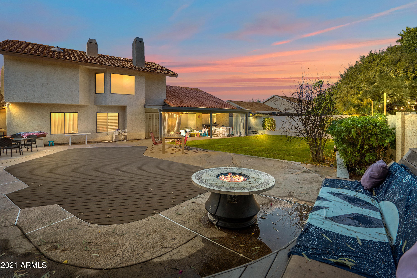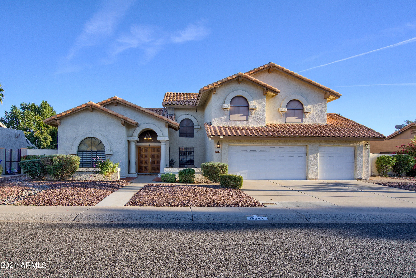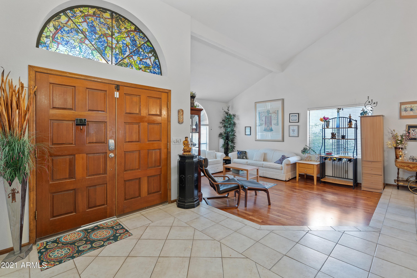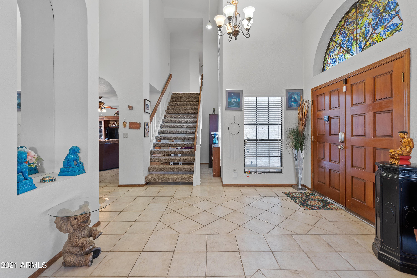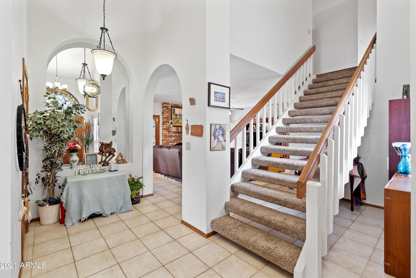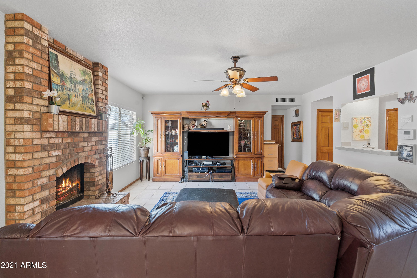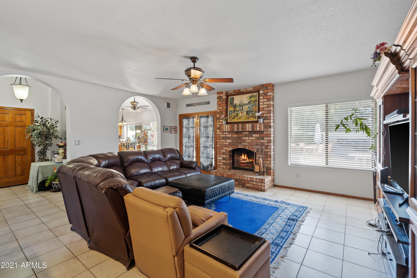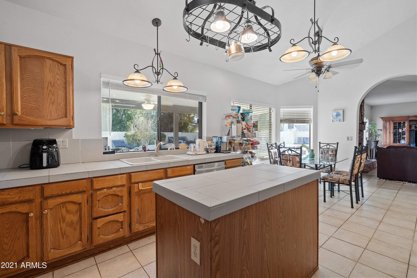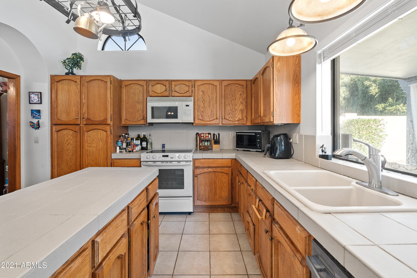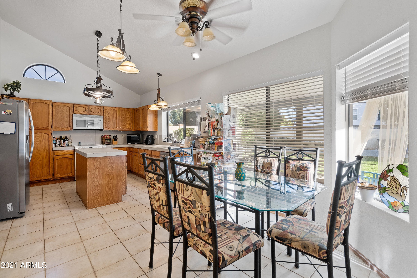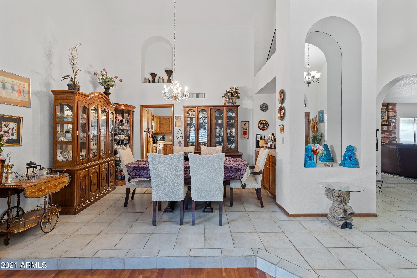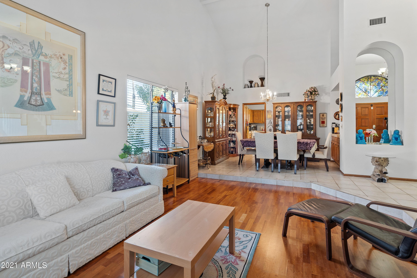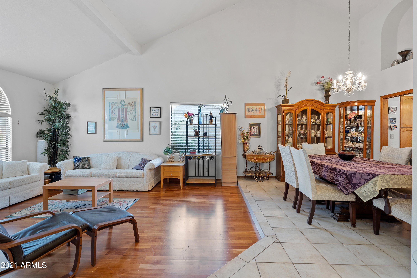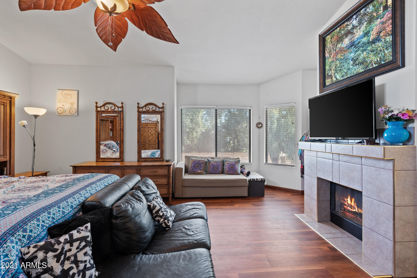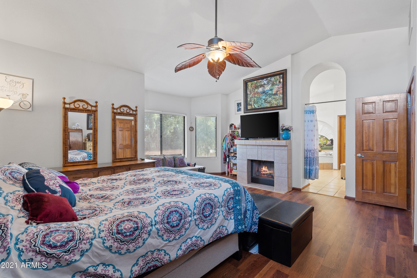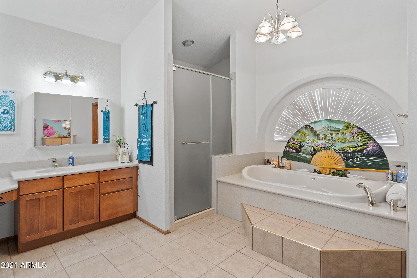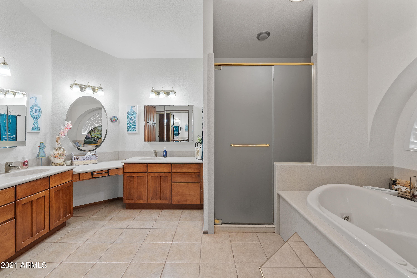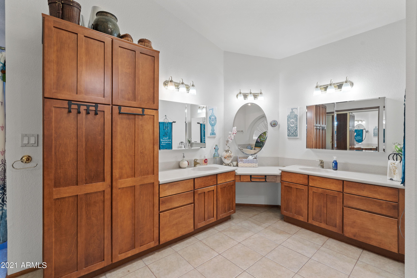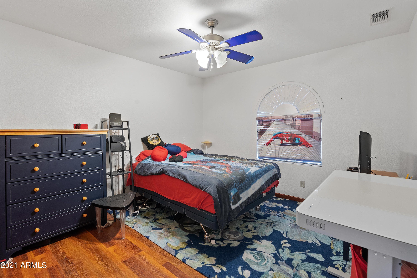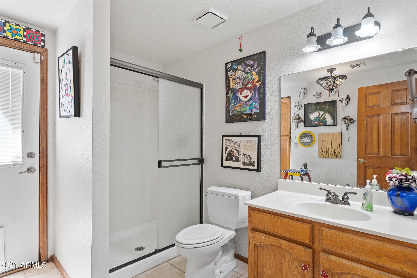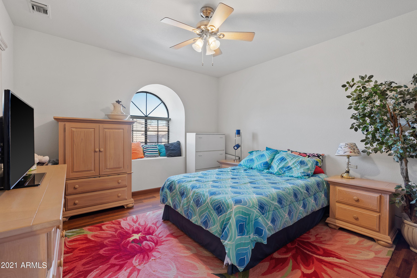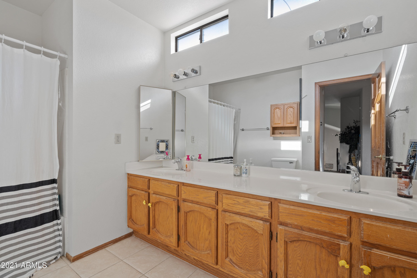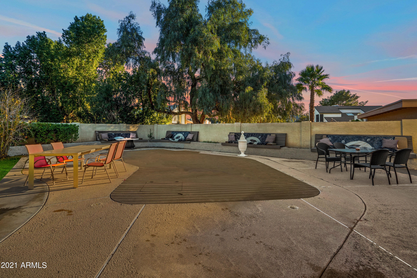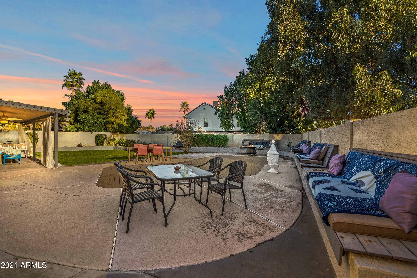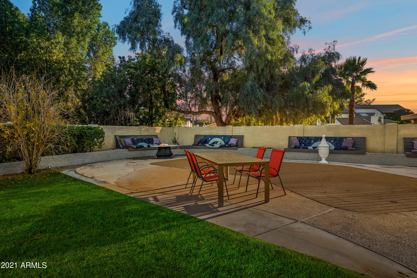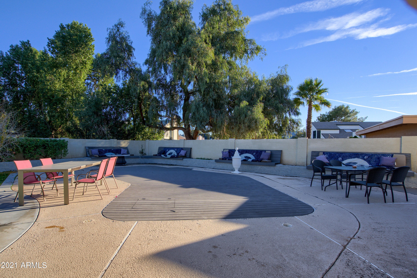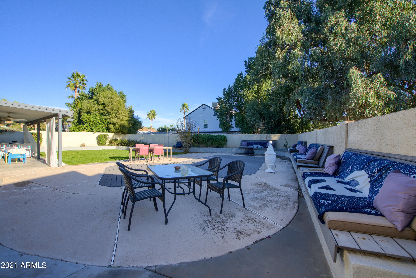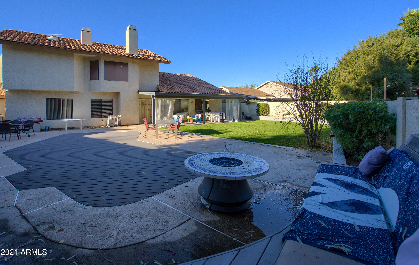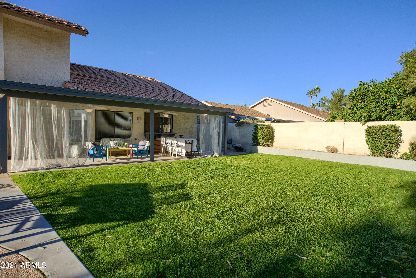15043 N 49th Way, Scottsdale, AZ 85254
- $860,000
- 4
- BD
- 3
- BA
- 2,971
- SqFt
- Sold Price
- $860,000
- List Price
- $900,000
- Closing Date
- Feb 28, 2022
- Days on Market
- 88
- Status
- CLOSED
- MLS#
- 6327897
- City
- Scottsdale
- Bedrooms
- 4
- Bathrooms
- 3
- Living SQFT
- 2,971
- Lot Size
- 10,127
- Subdivision
- Santiago
- Year Built
- 1985
- Type
- Single Family - Detached
Property Description
Charming two story 4 bedroom, 3 bath home nestled in a tranquil 0.232-acre lot in Santiago subdivision of Scottsdale. Located in a no-HOA community. Fabulous location close to shopping, restaurants, the Loop 101, several parks, and premier hiking trails. The spacious floor plan with large windows and high ceilings allows the natural light to brighten the home. The family room features a brick fireplace with French doors to the covered patio. There is a downstairs bedroom and full bath, upstairs master suite with large bath equipped with double sinks, separate tub and shower and large walk-in closet. Open backyard has plenty of space to entertain. The pool has been covered up and drained as the current owner did not use it. There is a 2-car garage with a built-in bonus room in 3rd car stall however it can be re-converted.
Additional Information
- Elementary School
- Liberty Elementary School - Scottsdale
- High School
- Horizon School
- Middle School
- Sunrise Elementary School
- School District
- Paradise Valley Unified District
- Acres
- 0.23
- Assoc Fee Includes
- No Fees
- Builder Name
- UDC Homes
- Construction
- Painted, Stucco, Frame - Wood
- Cooling
- Refrigeration, Ceiling Fan(s)
- Exterior Features
- Covered Patio(s), Patio, Storage
- Fencing
- Block
- Fireplace
- 2 Fireplace, Family Room, Master Bedroom
- Garage Spaces
- 2
- Heating
- Electric
- Living Area
- 2,971
- Lot Size
- 10,127
- New Financing
- Cash, Conventional, VA Loan
- Parking Features
- Attch'd Gar Cabinets, Dir Entry frm Garage, Electric Door Opener
- Roofing
- Tile
- Sewer
- Public Sewer
- Spa
- None
- Stories
- 2
- Style
- Detached
- Subdivision
- Santiago
- Taxes
- $4,009
- Tax Year
- 2021
- Water
- City Water
Mortgage Calculator
Listing courtesy of Berkshire Hathaway HomeServices Arizona Properties. Selling Office: HomeSmart.
All information should be verified by the recipient and none is guaranteed as accurate by ARMLS. Copyright 2024 Arizona Regional Multiple Listing Service, Inc. All rights reserved.
