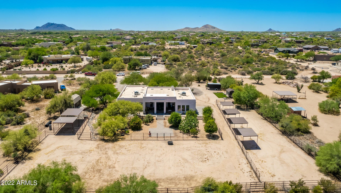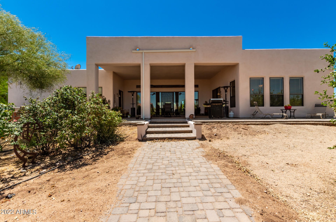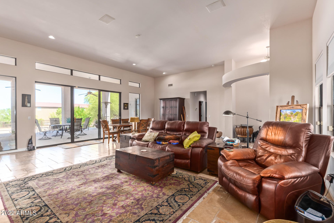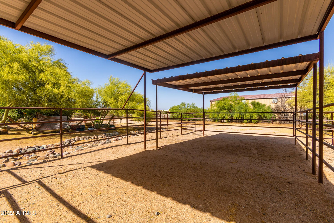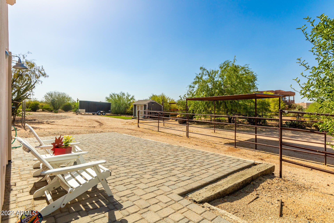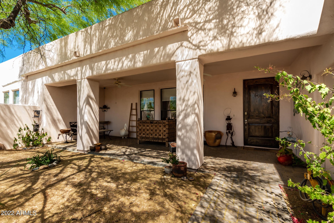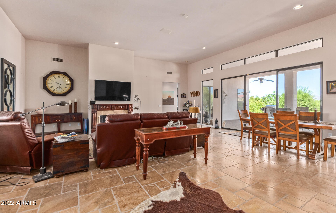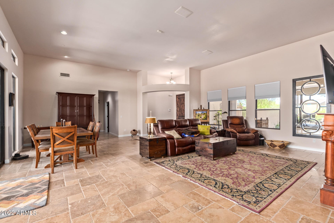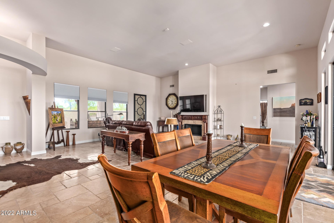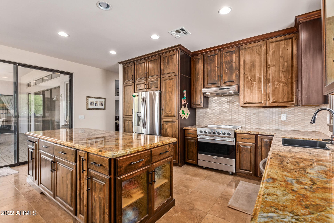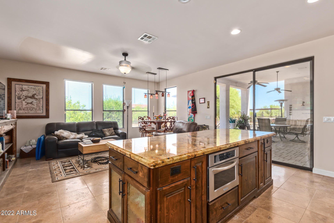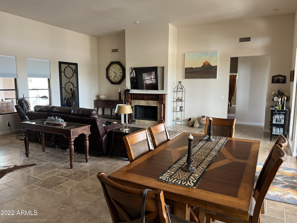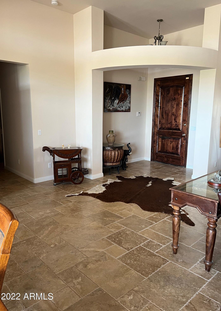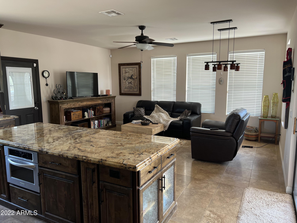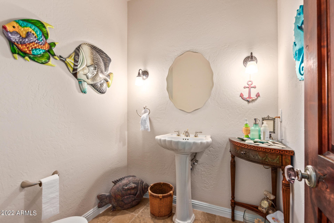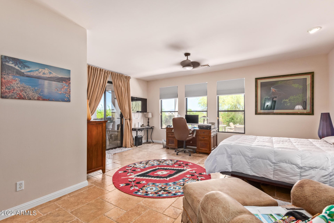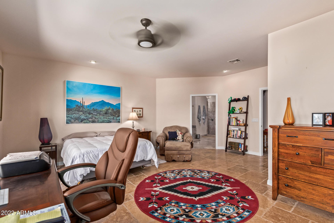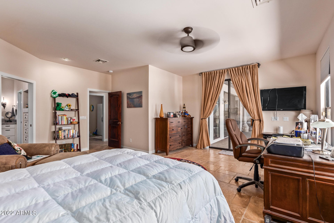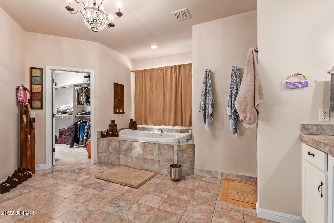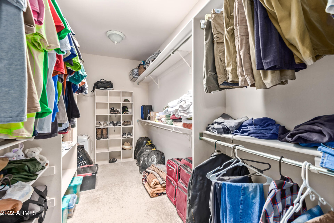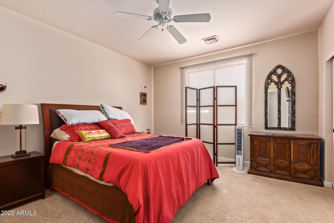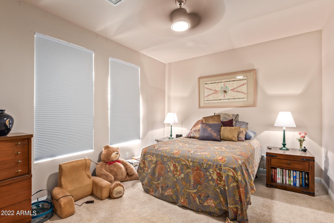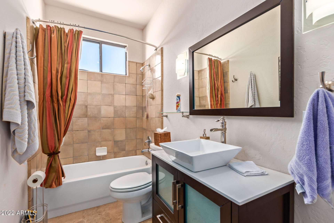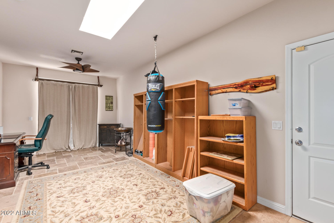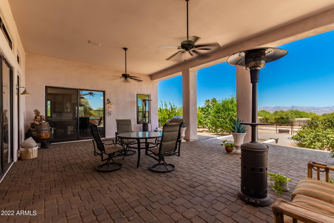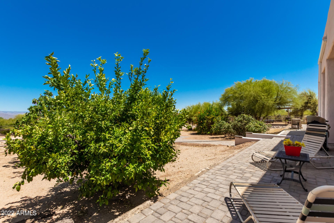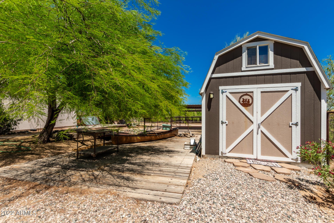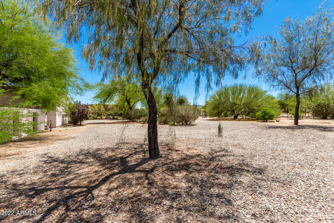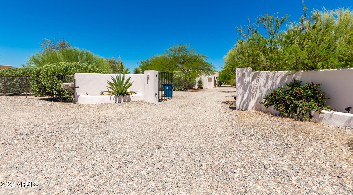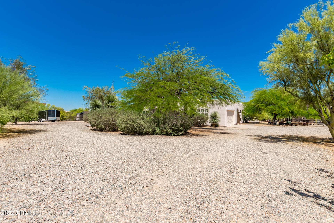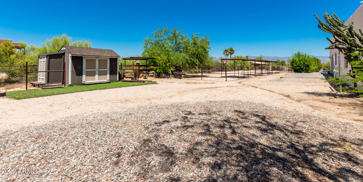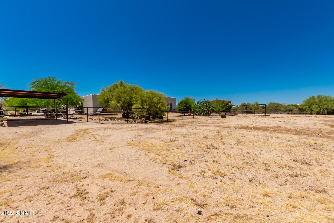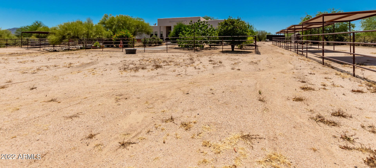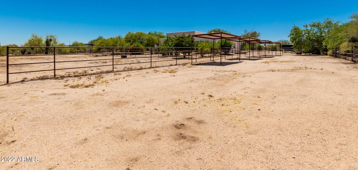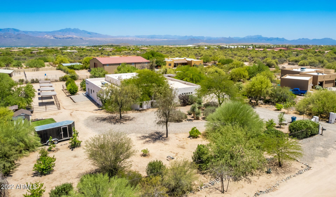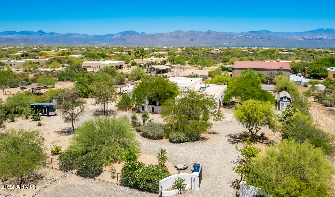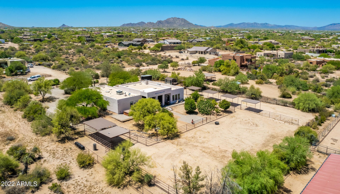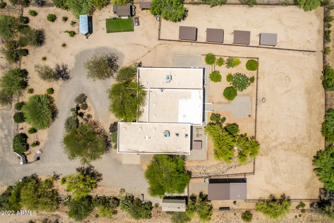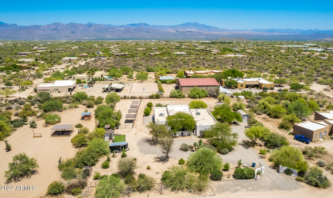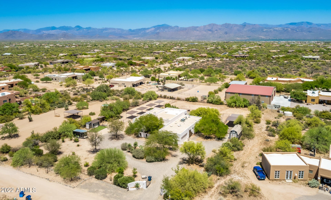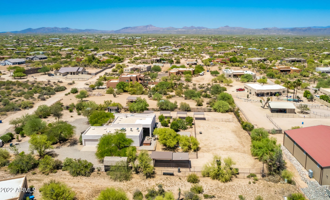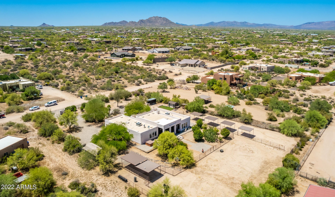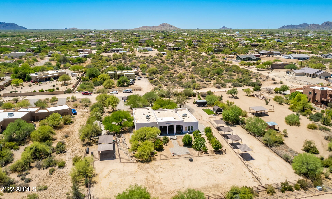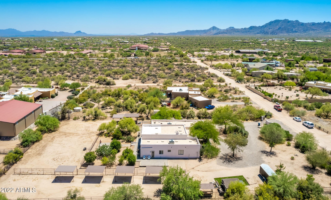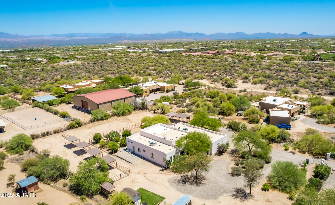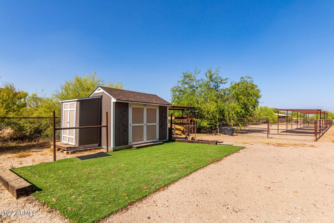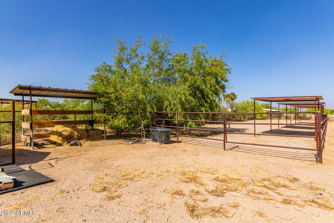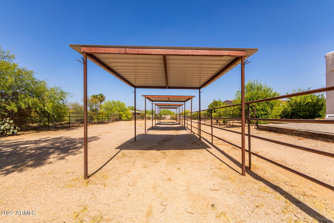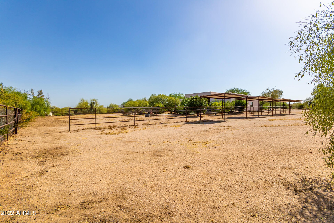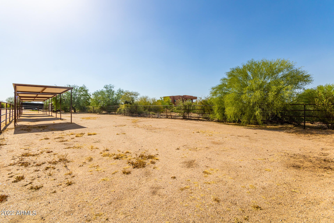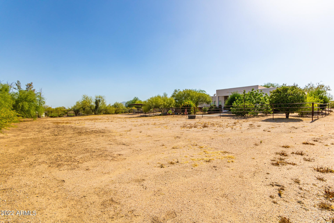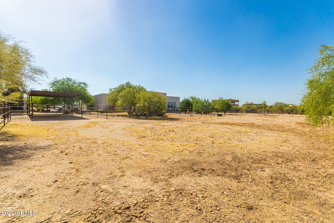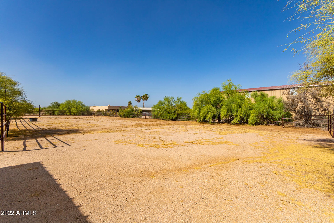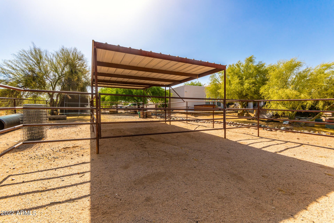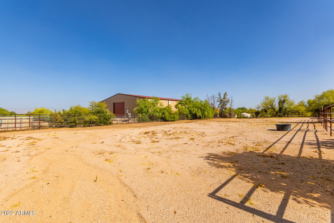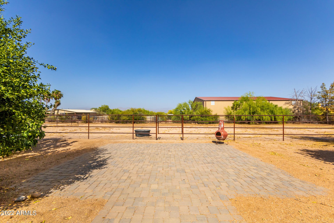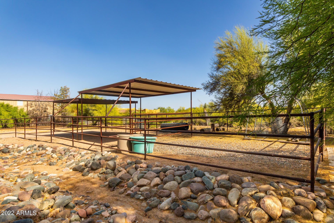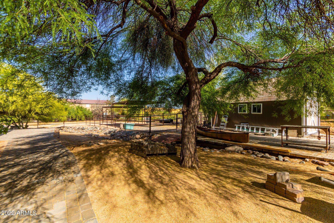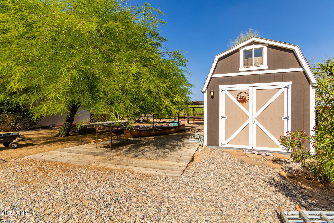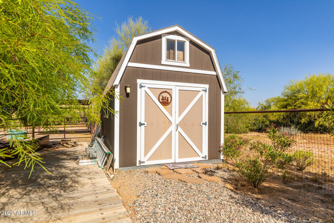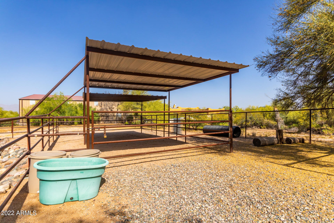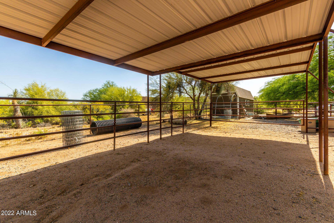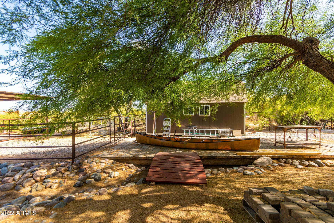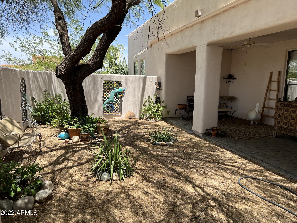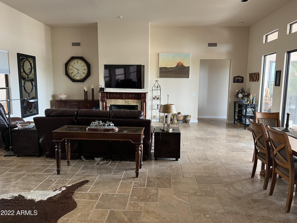28423 N 148th Street, Scottsdale, AZ 85262
- $865,000
- 3
- BD
- 2.5
- BA
- 3,070
- SqFt
- Sold Price
- $865,000
- List Price
- $895,000
- Closing Date
- Dec 16, 2022
- Days on Market
- 142
- Status
- CLOSED
- MLS#
- 6405911
- City
- Scottsdale
- Bedrooms
- 3
- Bathrooms
- 2.5
- Living SQFT
- 3,070
- Lot Size
- 64,425
- Subdivision
- Rio Verde Foothills
- Year Built
- 2001
- Type
- Single Family - Detached
Property Description
Enchanting courtyard entry welcomes you into a large great room with fireplace, dining area and wall of glass facing mountain views, glass doors open onto rear covered patio with above ground spa. Custom doors and travertine stone floors throughout, carpet in bedrooms. Cooks kitchen features granite countertops, island, custom cabinetry, double ovens and side entry is open to family room with patio access. Patio pavers cover North, East and West patios. Spacious master suite includes sitting area, private ensuite bath with double sinks, jetted tub, separate shower, toilet room, large walk in closet and patio access. Two additional bedrooms are adjacent to full bath in the hall. As an added bonus there is a large room perfect for home office, studio, craft room or easy convert to fourth bedroom. The property is fully fenced and offers a nice horse set up with 100'x60' arena, 2 large turn outs with shaded areas, two sheds, over 20 fruit trees, and desert landscaping for maximum privacy. Room for RV or horse trailer parking. Close to paved road!
Additional Information
- Elementary School
- Desert Sun Academy
- High School
- Cactus Shadows High School
- Middle School
- Sonoran Trails Middle School
- School District
- Cave Creek Unified District
- Acres
- 1.48
- Architecture
- Territorial/Santa Fe
- Assoc Fee Includes
- No Fees
- Builder Name
- L R Nelson
- Construction
- Painted, Stucco, Frame - Wood
- Cooling
- Refrigeration, Ceiling Fan(s), See Remarks
- Exterior Features
- Covered Patio(s), Patio, Private Yard, Storage
- Fencing
- Block, See Remarks
- Fireplace
- 1 Fireplace, Living Room
- Flooring
- Carpet, Stone
- Garage Spaces
- 2
- Heating
- Electric
- Horse Features
- Arena, Bridle Path Access, Corral(s), Stall
- Horses
- Yes
- Living Area
- 3,070
- Lot Size
- 64,425
- New Financing
- Cash, Conventional, FHA, VA Loan
- Other Rooms
- Family Room, Bonus/Game Room
- Parking Features
- Dir Entry frm Garage, Electric Door Opener, Side Vehicle Entry, RV Access/Parking
- Property Description
- East/West Exposure, Mountain View(s), Street(s) Not Paved
- Roofing
- Foam
- Sewer
- Septic in & Cnctd
- Spa
- Above Ground, Private
- Stories
- 1
- Style
- Detached
- Subdivision
- Rio Verde Foothills
- Taxes
- $1,652
- Tax Year
- 2022
- Water
- Shared Well
Mortgage Calculator
Listing courtesy of Success Property Brokers. Selling Office: Arizona Best Real Estate.
All information should be verified by the recipient and none is guaranteed as accurate by ARMLS. Copyright 2024 Arizona Regional Multiple Listing Service, Inc. All rights reserved.
