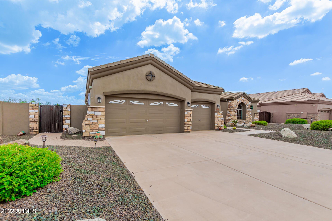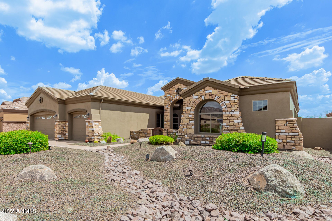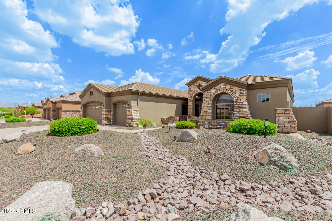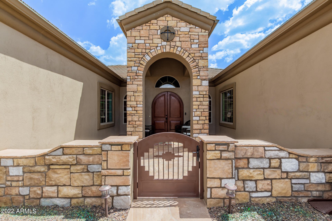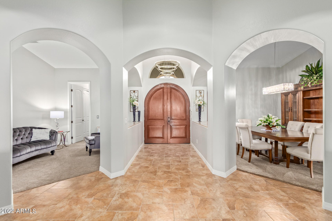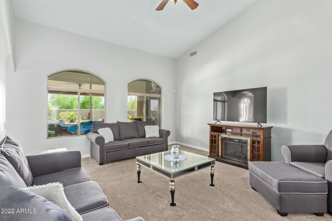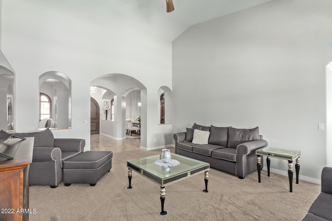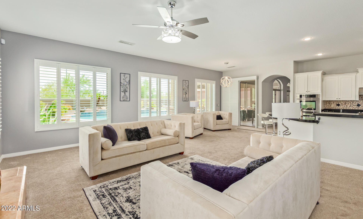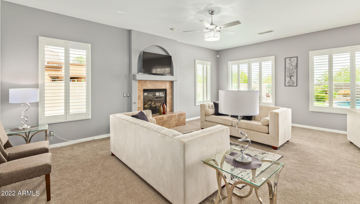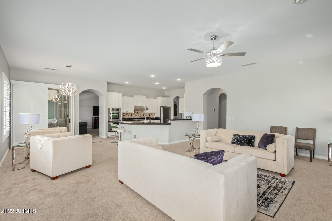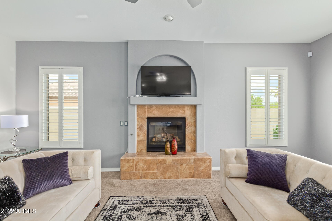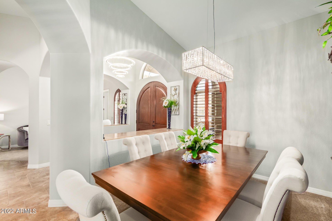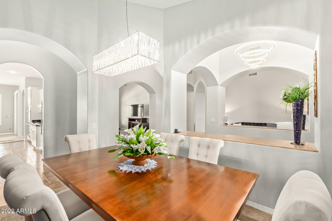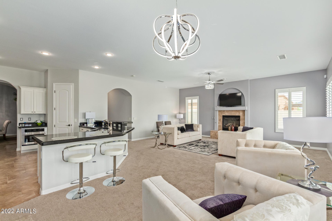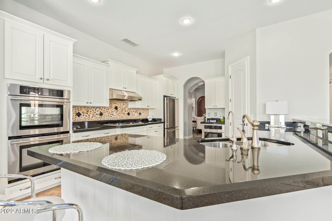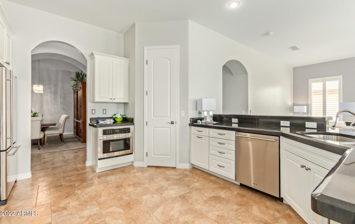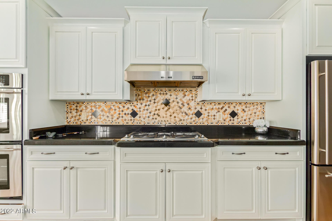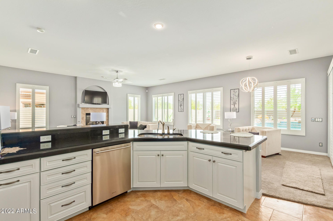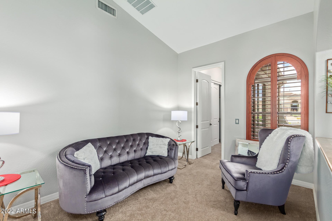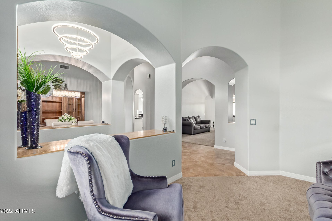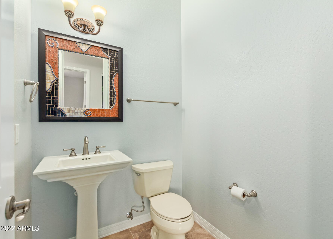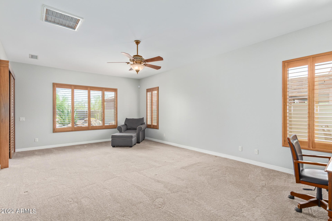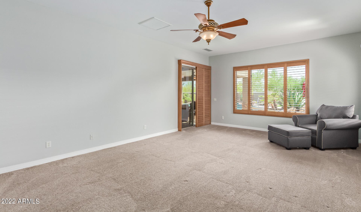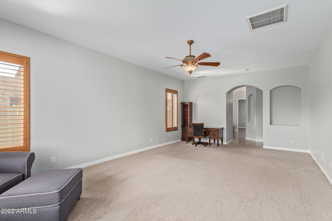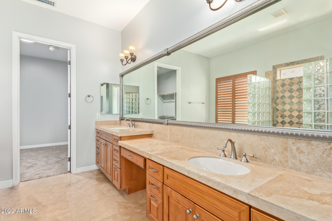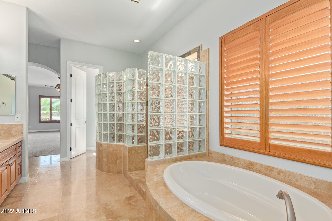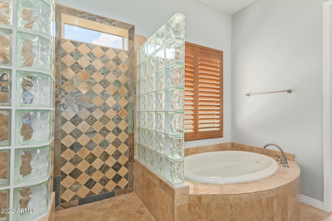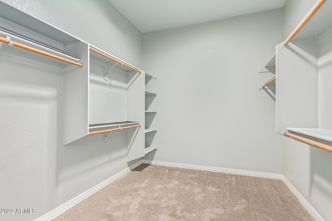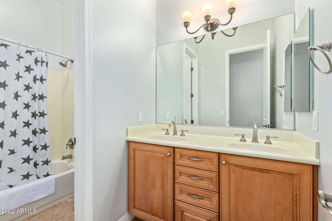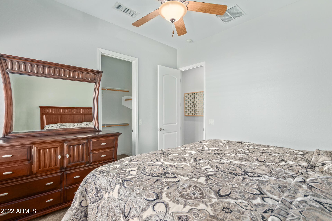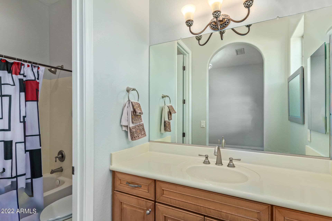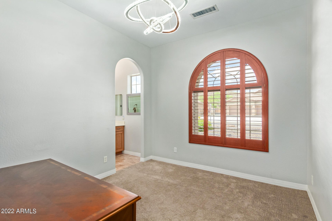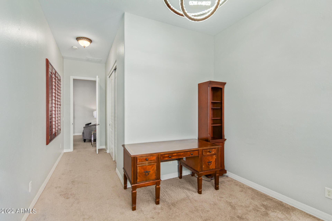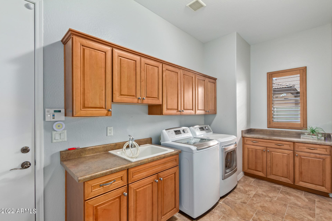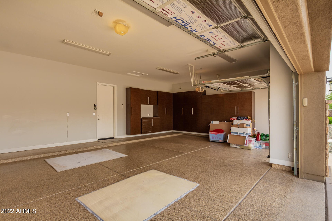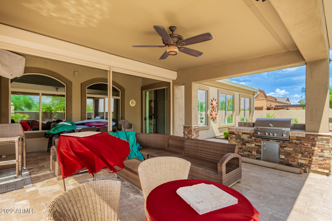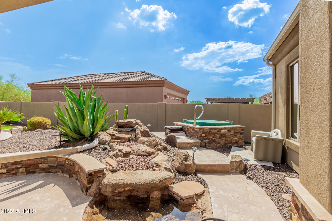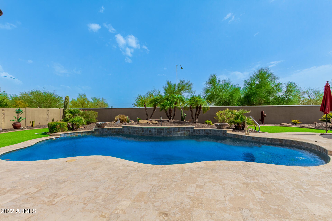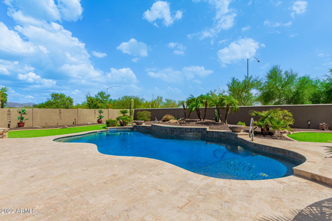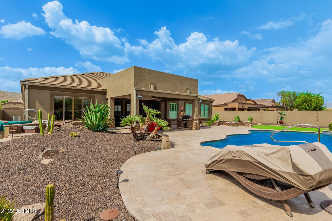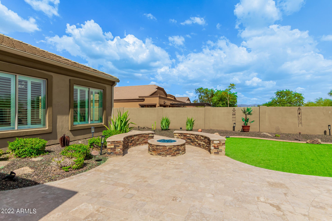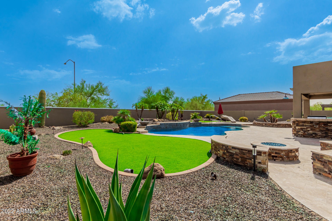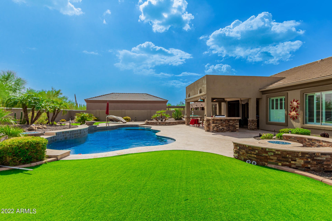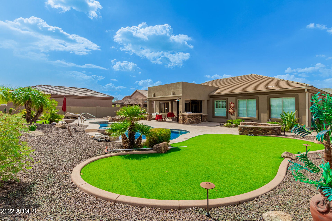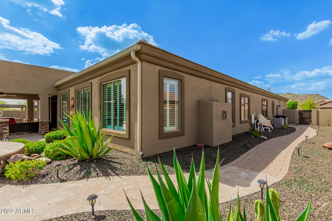9919 E Greenway Street, Mesa, AZ 85207
- $840,000
- 5
- BD
- 3.5
- BA
- 3,701
- SqFt
- Sold Price
- $840,000
- List Price
- $849,900
- Closing Date
- Oct 25, 2022
- Days on Market
- 61
- Status
- CLOSED
- MLS#
- 6440109
- City
- Mesa
- Bedrooms
- 5
- Bathrooms
- 3.5
- Living SQFT
- 3,701
- Lot Size
- 15,660
- Subdivision
- Whisper View
- Year Built
- 2008
- Type
- Single Family - Detached
Property Description
MOTIVATED SELLER: This spectacular home includes all furniture and features a beautiful stonework exterior, air conditioned 3-car garage, low-care landscape, and a welcoming courtyard. Double doors open to the delightful interior featuring dazzling chandeliers, carpet in all the right places, soothing palette, vaulted ceilings, and plantation shutters. Inside includes a lovely foyer, perfectly-sized den, formal dining room, and a spacious living room. Sizable main suite has sliding glass door to the back and a full bathroom w/dual sinks and a walk-in closet. Built-in cabinets in the garage for added storage! Fall in love in the resort-like backyard enjoying a relaxing covered patio, a BBQ grill, a built-in bench w/a fire pit, a sparkling blue pool, an above ground spa, multiple seating areas, paved walkways, and artificial turf. This gem won't disappoint you! Have an exciting tour now! Hurry!
Additional Information
- Elementary School
- Zaharis Elementary
- High School
- Skyline High School
- Middle School
- Smith Junior High School
- School District
- Mesa Unified District
- Acres
- 0.36
- Architecture
- Santa Barbara/Tuscan
- Assoc Fee Includes
- Maintenance Grounds
- Hoa Fee
- $115
- Hoa Fee Frequency
- Monthly
- Hoa
- Yes
- Hoa Name
- Whisper View
- Builder Name
- VIP Homes
- Community
- Whisper View
- Community Features
- Playground
- Construction
- Painted, Stucco, Stone, Frame - Wood
- Cooling
- Refrigeration, Ceiling Fan(s)
- Exterior Features
- Covered Patio(s), Patio, Private Yard, Built-in Barbecue
- Fencing
- Block
- Fireplace
- 1 Fireplace, Fire Pit, Family Room, Gas
- Flooring
- Carpet, Tile
- Garage Spaces
- 3
- Accessibility Features
- Accessible Door 32in+ Wide, Zero-Grade Entry, Accessible Hallway(s)
- Heating
- Natural Gas
- Laundry
- Wshr/Dry HookUp Only
- Living Area
- 3,701
- Lot Size
- 15,660
- Model
- 3701
- New Financing
- Cash, Conventional, FHA, VA Loan
- Other Rooms
- Great Room, Family Room
- Parking Features
- Attch'd Gar Cabinets, Dir Entry frm Garage, Electric Door Opener
- Property Description
- North/South Exposure, Mountain View(s)
- Roofing
- Tile
- Sewer
- Sewer in & Cnctd, Public Sewer
- Pool
- Yes
- Spa
- Above Ground, Heated, Private
- Stories
- 1
- Style
- Detached
- Subdivision
- Whisper View
- Taxes
- $5,912
- Tax Year
- 2021
- Water
- City Water
Mortgage Calculator
Listing courtesy of Graystone Realty. Selling Office: Realty ONE Group.
All information should be verified by the recipient and none is guaranteed as accurate by ARMLS. Copyright 2024 Arizona Regional Multiple Listing Service, Inc. All rights reserved.


