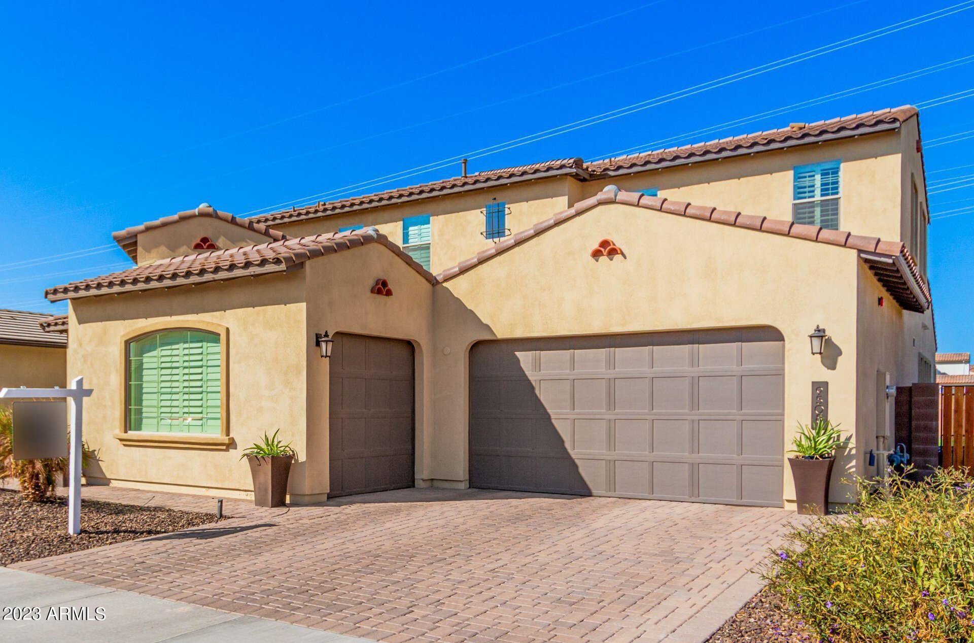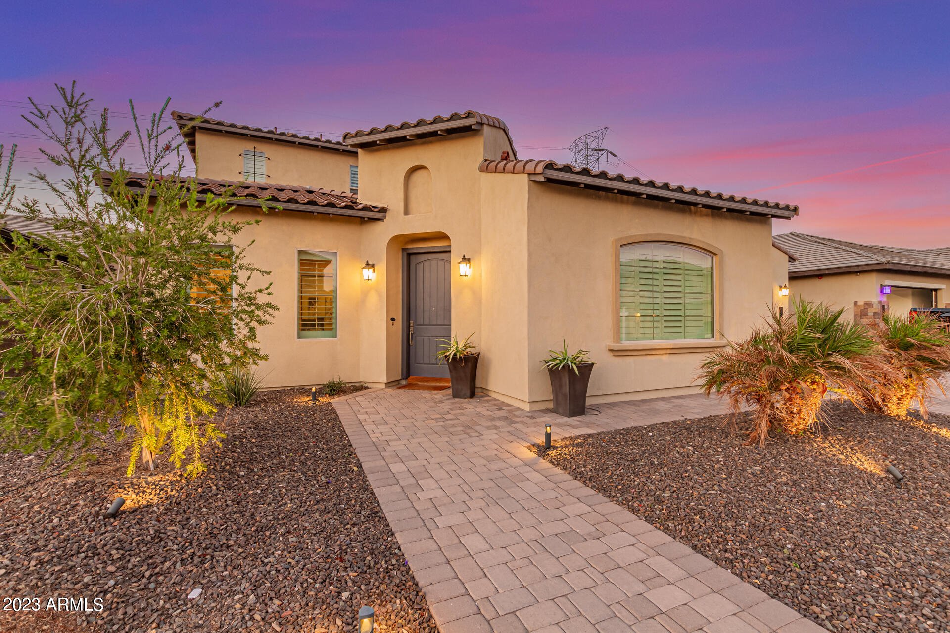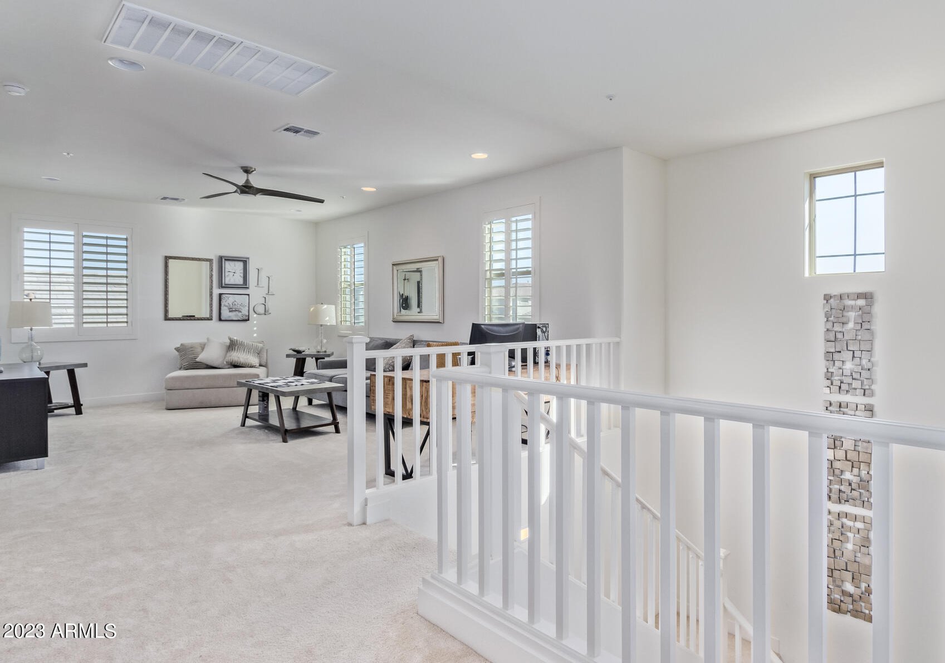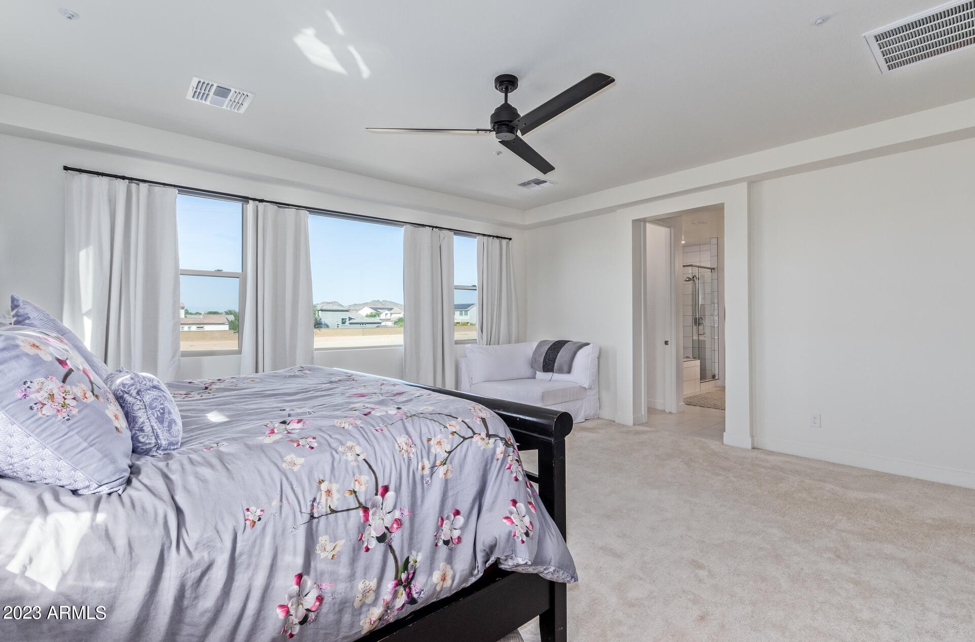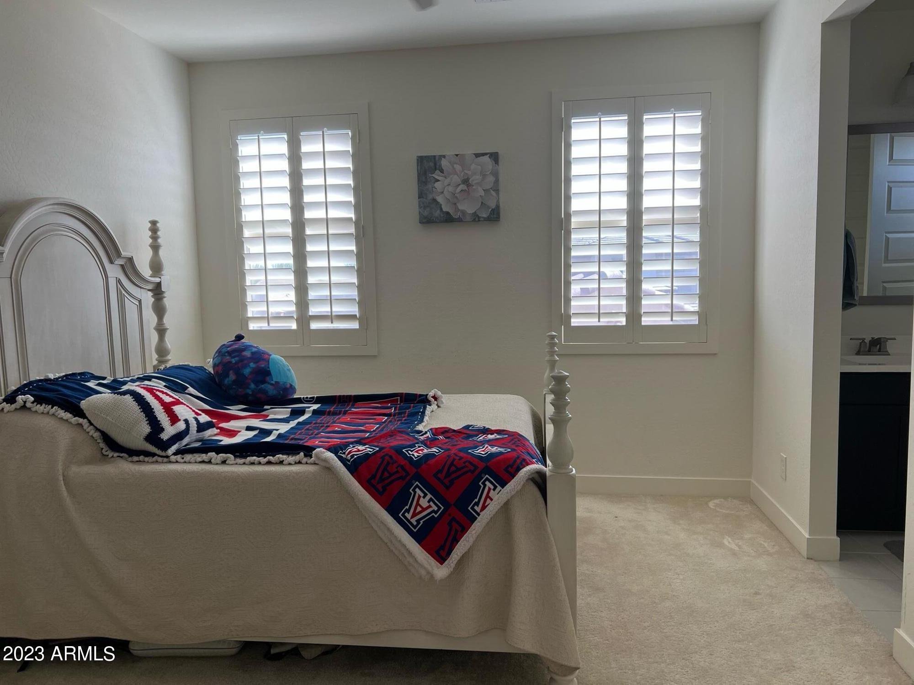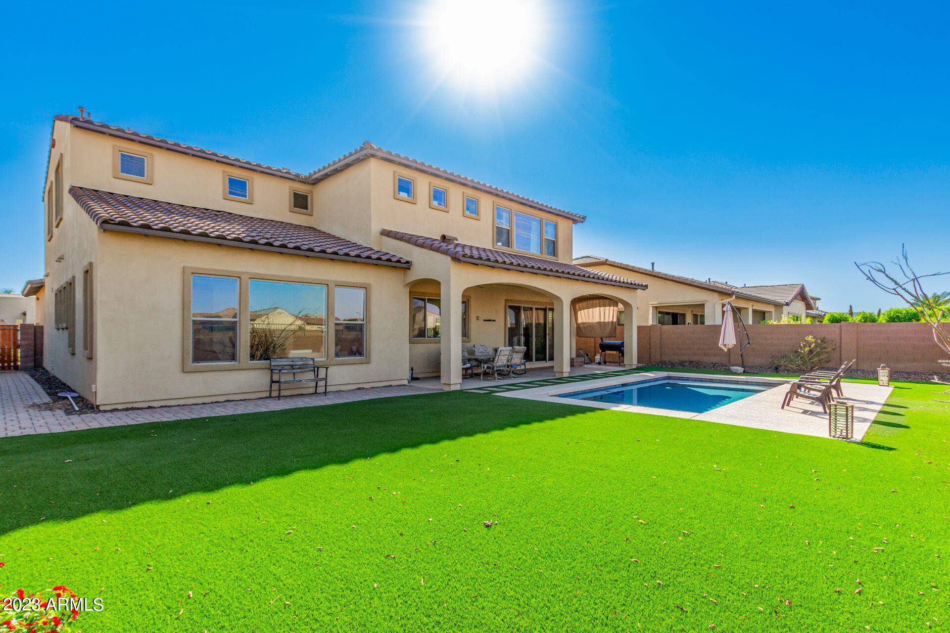9508 W Jj Ranch Road, Peoria, AZ 85383
- $999,900
- 5
- BD
- 4.5
- BA
- 4,288
- SqFt
- List Price
- $999,900
- Price Change
- ▼ $99 1699749997
- Days on Market
- 212
- Status
- ACTIVE
- MLS#
- 6615299
- City
- Peoria
- Bedrooms
- 5
- Bathrooms
- 4.5
- Living SQFT
- 4,288
- Lot Size
- 8,750
- Subdivision
- Trailside At Happy Valley - Phase 4
- Year Built
- 2020
- Type
- Single Family - Detached
Property Description
Discover your new dream home at 9508 W. JJ Ranch Rd., in the sought after community of Cantilena. This gorgeous 5 bedroom, 4.5 bath, with pool and 4 car garage is built by Shea Homes and offers over 4200 square feet of beautifully designed living space, making it the perfect haven for your family. The spacious and open floor plan is perfect for comfortable living and entertaining guests. Start by entering through a covered courtyard which can be enjoyed year round. The heart of the home is the modern kitchen, complete with a central island, granite counter tops, GE Monogram S/S appliances and a pantry. The chef in the family will appreciate the space and functionality this kitchen offers. This floor plan features two primary bedrooms, one downstairs and the other one upstairs with a loft and the remaining bedrooms. The mountain views from the home can be enjoyed from all living areas, including the private backyard featuring a lap swimming pool and extended covered patio. What a fantastic space to enjoy our Arizona weather! Not only is this the perfect home, but it is conveniently located with nearby access to the 101 and 303, along with shops and restaurants.
Additional Information
- Elementary School
- Frontier Elementary School
- High School
- Peoria High School
- Middle School
- Frontier Elementary School
- School District
- Peoria Unified School District
- Acres
- 0.20
- Architecture
- Santa Barbara/Tuscan
- Assoc Fee Includes
- Maintenance Grounds
- Hoa Fee
- $108
- Hoa Fee Frequency
- Monthly
- Hoa
- Yes
- Hoa Name
- Cantilena HOA
- Builder Name
- Shea Homes
- Community Features
- Biking/Walking Path
- Construction
- Painted, Stucco, Frame - Wood
- Cooling
- Refrigeration
- Exterior Features
- Patio
- Fencing
- Block
- Fireplace
- None
- Flooring
- Carpet, Tile
- Garage Spaces
- 4
- Heating
- Natural Gas
- Living Area
- 4,288
- Lot Size
- 8,750
- Model
- Thrive
- New Financing
- Conventional
- Other Rooms
- Loft, Great Room
- Parking Features
- Dir Entry frm Garage, Electric Door Opener, Tandem
- Property Description
- North/South Exposure, Mountain View(s)
- Roofing
- Tile
- Sewer
- Public Sewer
- Pool
- Yes
- Spa
- None
- Stories
- 2
- Style
- Detached
- Subdivision
- Trailside At Happy Valley - Phase 4
- Taxes
- $3,238
- Tax Year
- 2022
- Water
- City Water
Mortgage Calculator
Listing courtesy of HomeSmart.
All information should be verified by the recipient and none is guaranteed as accurate by ARMLS. Copyright 2024 Arizona Regional Multiple Listing Service, Inc. All rights reserved.


