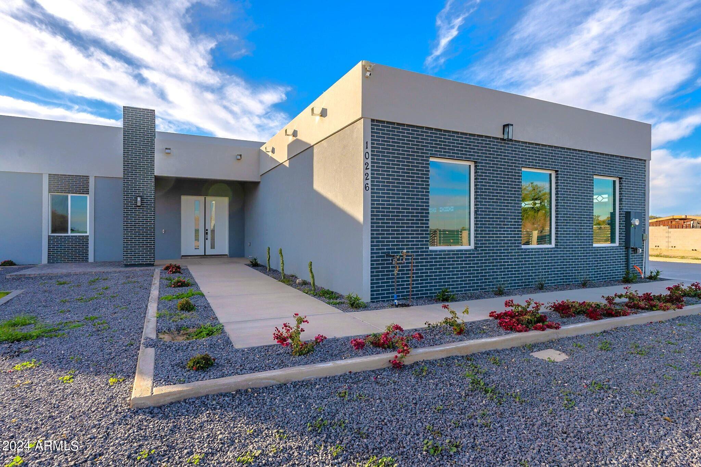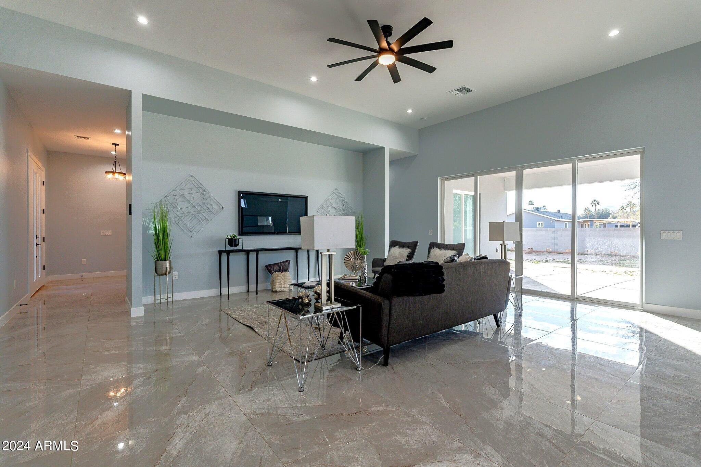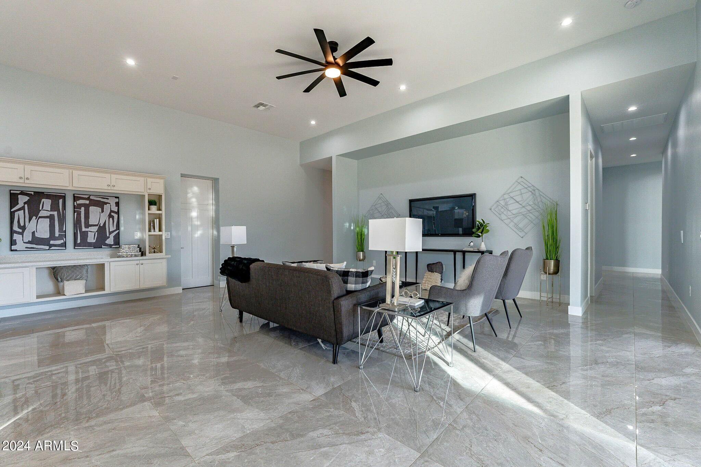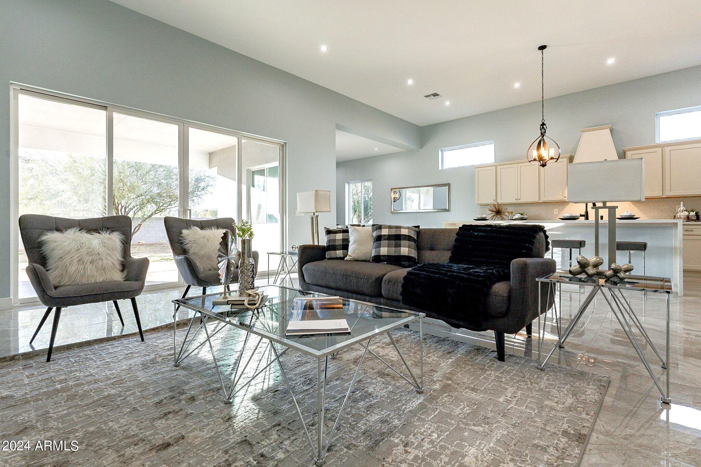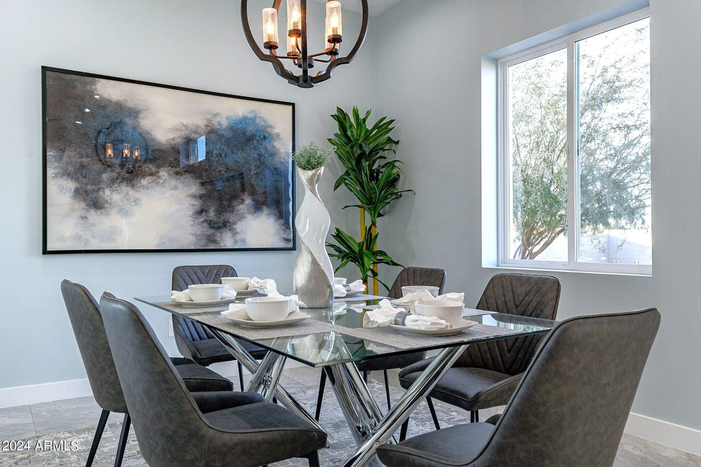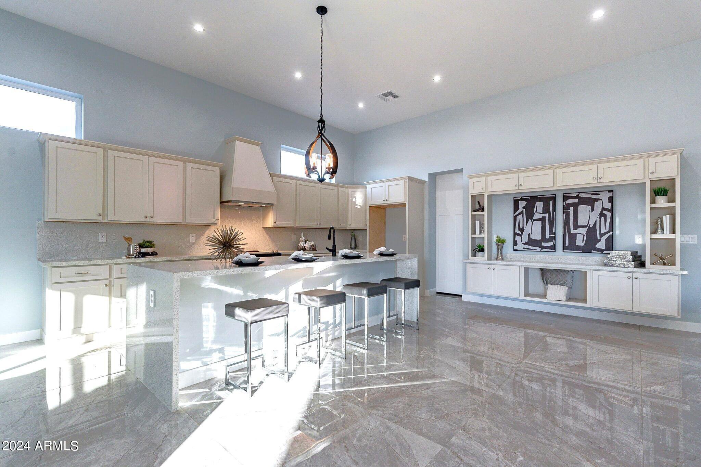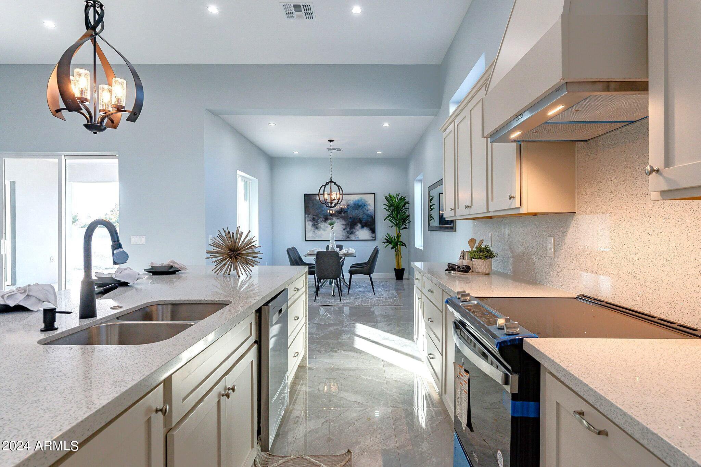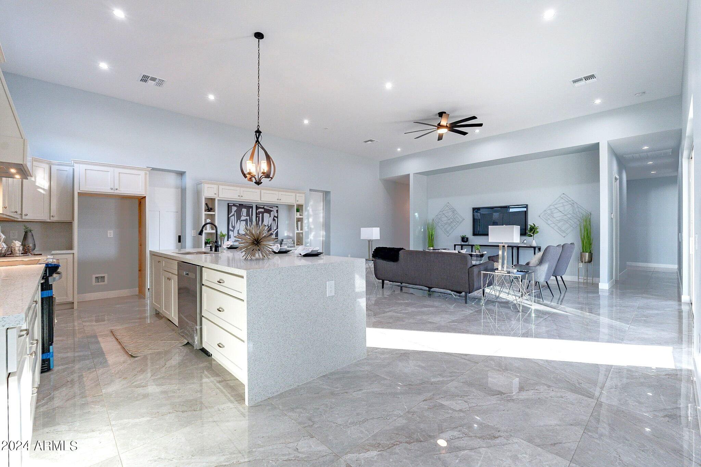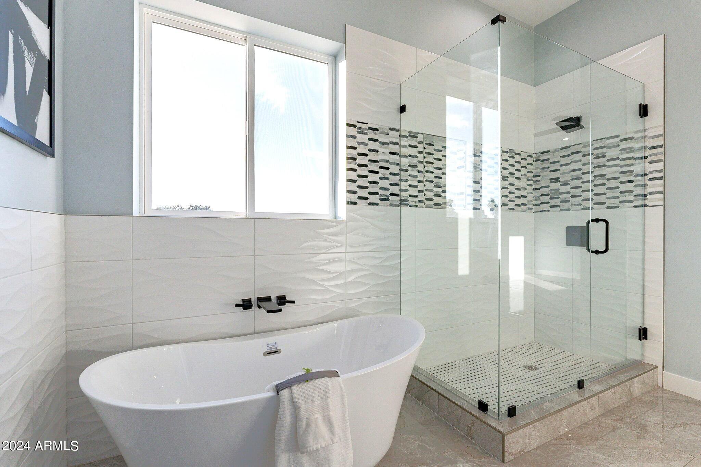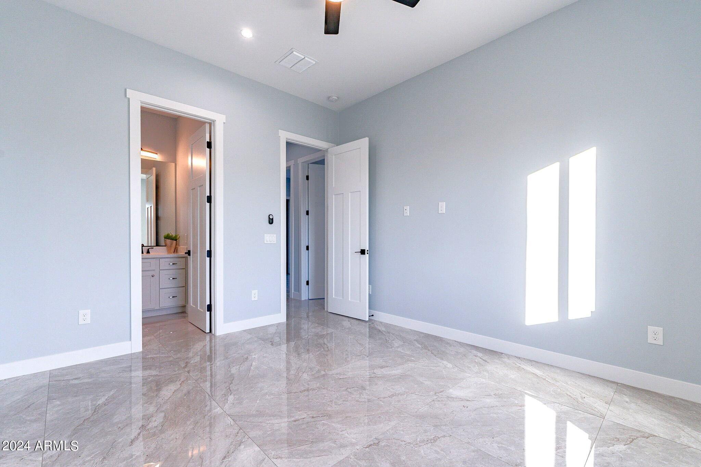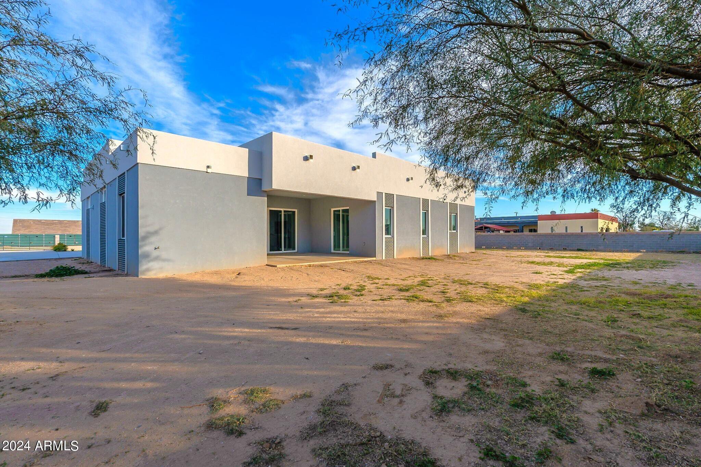10226 N 171st Drive, Waddell, AZ 85355
- $895,900
- 4
- BD
- 3.5
- BA
- 3,012
- SqFt
- List Price
- $895,900
- Price Change
- ▼ $68,100 1711669960
- Days on Market
- 109
- Status
- ACTIVE
- MLS#
- 6650681
- City
- Waddell
- Bedrooms
- 4
- Bathrooms
- 3.5
- Living SQFT
- 3,012
- Lot Size
- 43,888
- Subdivision
- N/A
- Year Built
- 2023
- Type
- Single Family - Detached
Property Description
Welcome to this beautiful 4 bedroom, 3.5 bathroom, modern style home in Waddell with exceptional design and finishes. When you enter this home, you'll notice the elegant open concept floor plan perfect for modern living with a spacious rooms, kitchen and casual dining joined by a perfectly quartz island. High ceilings allow wonderful natural light to fill this space through a large sliding door that leads to your covered patio that is perfect for indoor-outdoor living. More...
Additional Information
- Elementary School
- Mountain View - Waddell
- High School
- Shadow Ridge High School
- Middle School
- Mountain View - Waddell
- School District
- Dysart Unified District
- Acres
- 1.01
- Architecture
- Contemporary, Ranch
- Assoc Fee Includes
- No Fees
- Builder Name
- J&A CUSTOM HOMES LLC
- Construction
- EIFS Synthetic Stcco, Painted, Block, Frame - Wood, Spray Foam Insulation
- Cooling
- Refrigeration, Ceiling Fan(s)
- Exterior Features
- Patio, Private Street(s)
- Fencing
- Block, Wrought Iron
- Fireplace
- None
- Flooring
- Tile
- Garage Spaces
- 3
- Heating
- Electric
- Horses
- Yes
- Living Area
- 3,012
- Lot Size
- 43,888
- New Financing
- Conventional, FHA, VA Loan
- Parking Features
- RV Gate, RV Access/Parking
- Roofing
- Foam
- Sewer
- Septic in & Cnctd
- Spa
- None
- Stories
- 1
- Style
- Detached
- Subdivision
- N/A
- Taxes
- $702
- Tax Year
- 2023
- Water
- Pvt Water Company
Mortgage Calculator
Listing courtesy of My Home Group Real Estate.
All information should be verified by the recipient and none is guaranteed as accurate by ARMLS. Copyright 2024 Arizona Regional Multiple Listing Service, Inc. All rights reserved.
