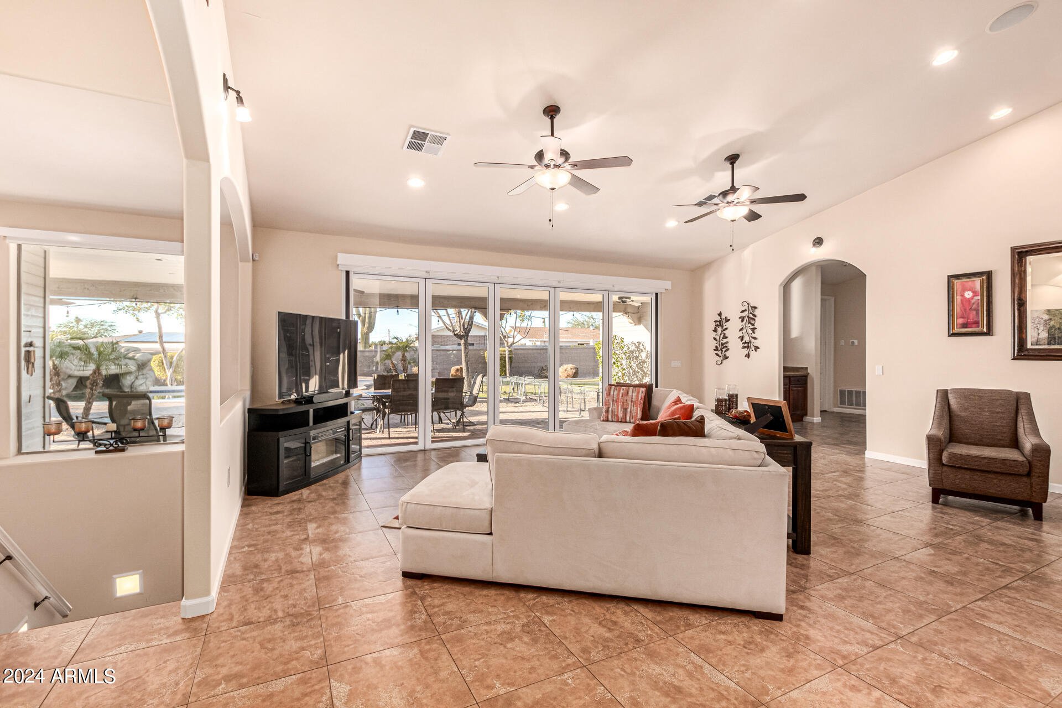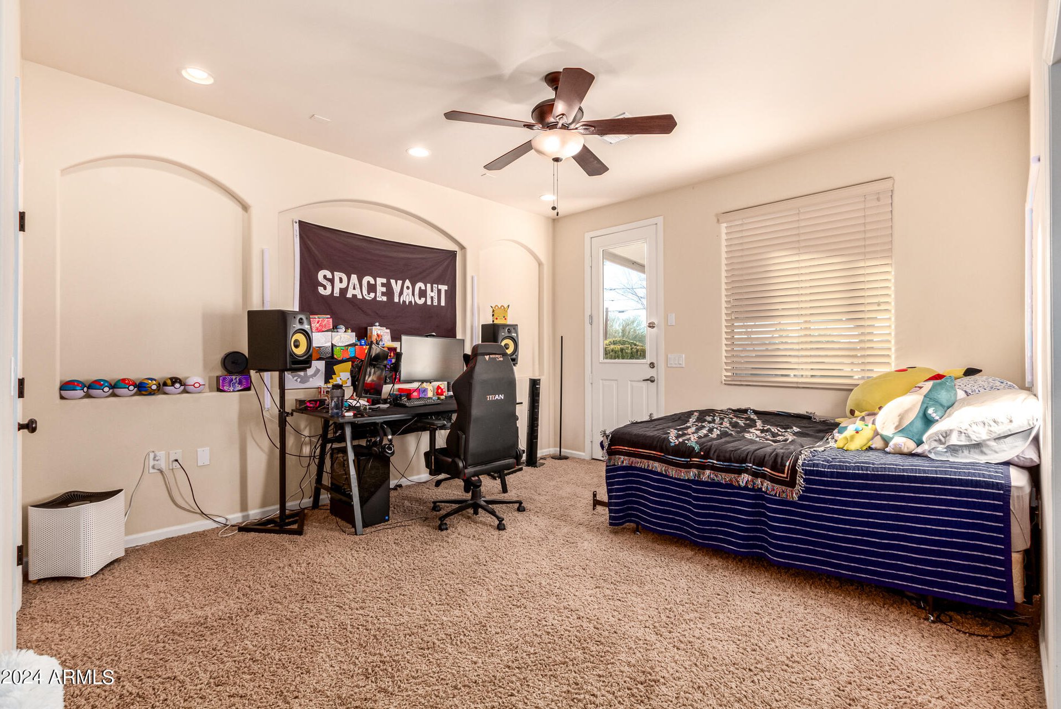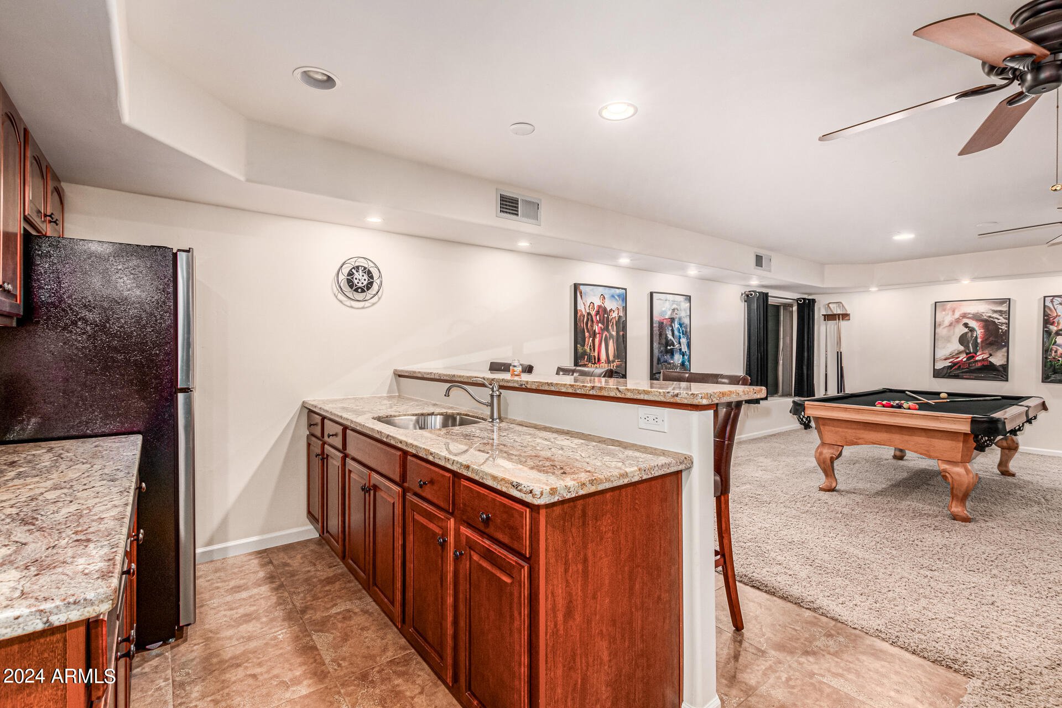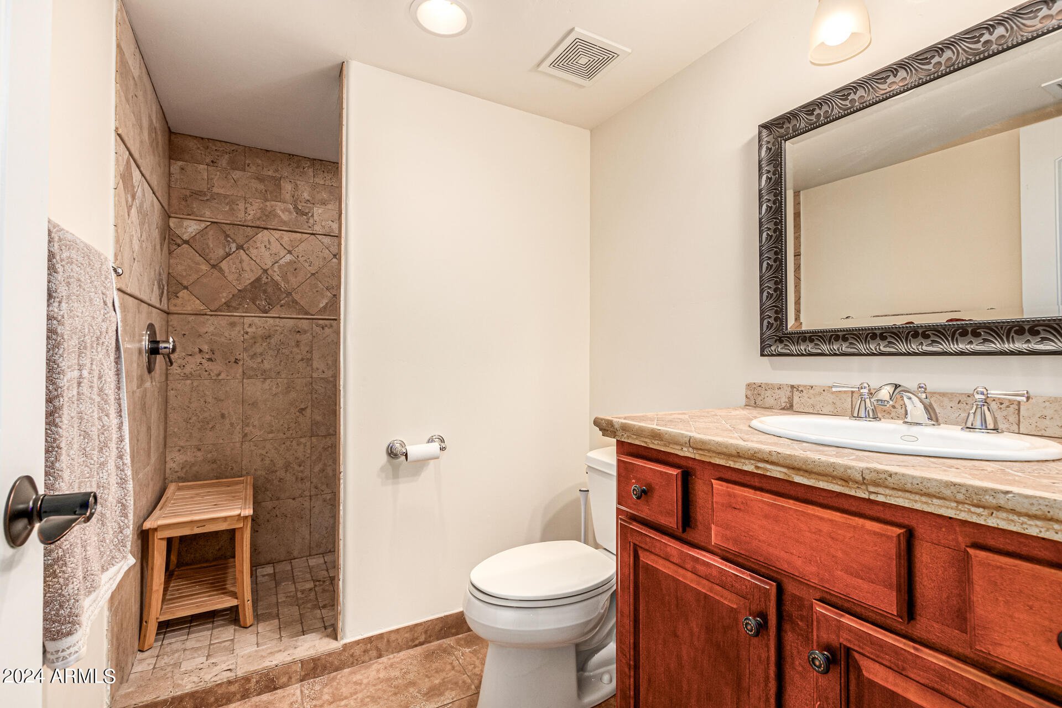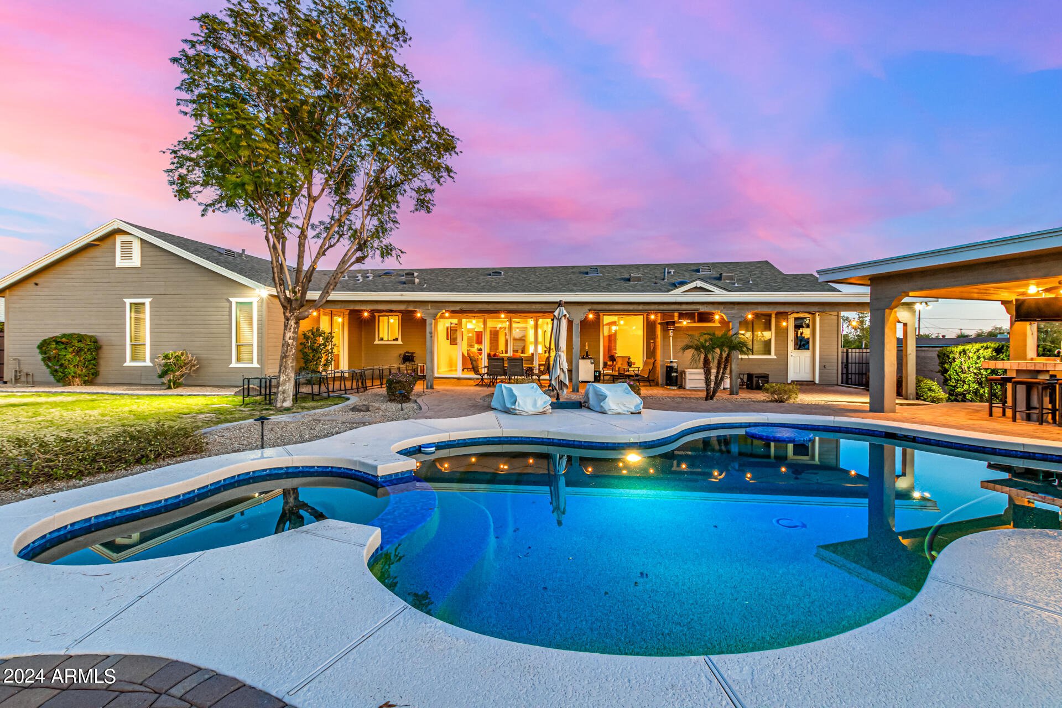6456 E Holiday Drive, Mesa, AZ 85215
- $1,000,000
- 5
- BD
- 4.5
- BA
- 4,427
- SqFt
- List Price
- $1,000,000
- Price Change
- ▼ $50,000 1712373334
- Days on Market
- 110
- Status
- ACTIVE
- MLS#
- 6651285
- City
- Mesa
- Bedrooms
- 5
- Bathrooms
- 4.5
- Living SQFT
- 4,427
- Lot Size
- 22,897
- Subdivision
- Skyway Village 1 Amd
- Year Built
- 2005
- Type
- Single Family - Detached
Property Description
Have you ever wondered where you would find a neighborhood in the City with no HOA, no street lights and no sidewalks? Here it is! This spacious home is located an up-and-coming area with shopping conveniences nearby for true easy living. Featuring a sprawling floorplan with two Master Suites and a full basement as well as an oversized garage boasting 3.5 spaces with efficiency apartment. Additionally, the property has a detached 2-car garage that could be converted into guest quarters (1000 sq ft total) measuring 36' x 23' with connected AC and water. There are 3 RV gates on this property for easy storage and access for anything you have. The main house has a chef's kitchen featuring two full stoves and microwaves for friends and family gatherings made easy. The sparkling pool and hot tub await in this oasis of a back yard, and even has a full outdoor kitchen in custom-built ramada for additional fun and good times galore! Situated on an oversized lot with no two-story homes behind and ample space between the homes, this residence has been lovingly maintained and waiting for you!
Additional Information
- Elementary School
- Red Mountain Ranch Elementary
- High School
- Red Mountain High School
- Middle School
- Shepherd Junior High School
- School District
- Mesa Unified District
- Acres
- 0.53
- Assoc Fee Includes
- No Fees
- Land Lease Fee Frequency
- Annually
- Basement Description
- Finished, Full
- Builder Name
- Custom
- Construction
- Stucco, Stone, Frame - Wood
- Cooling
- Refrigeration, Programmable Thmstat
- Exterior Features
- Covered Patio(s), Gazebo/Ramada, Patio, Built-in Barbecue
- Fencing
- Block
- Fireplace
- None
- Flooring
- Carpet, Tile
- Garage Spaces
- 5
- Heating
- Electric
- Living Area
- 4,427
- Lot Size
- 22,897
- Model
- Basement!
- New Financing
- Conventional, FHA
- Other Rooms
- Family Room, Separate Workshop, Guest Qtrs-Sep Entrn
- Parking Features
- Attch'd Gar Cabinets, Electric Door Opener, Extnded Lngth Garage, Over Height Garage, RV Gate, Detached, RV Access/Parking
- Property Description
- North/South Exposure
- Roofing
- Composition, Rolled/Hot Mop
- Sewer
- Septic Tank
- Pool
- Yes
- Spa
- Heated, Private
- Stories
- 1
- Style
- Detached
- Subdivision
- Skyway Village 1 Amd
- Taxes
- $5,729
- Tax Year
- 2023
- Water
- City Water
Mortgage Calculator
Listing courtesy of Hague Partners.
All information should be verified by the recipient and none is guaranteed as accurate by ARMLS. Copyright 2024 Arizona Regional Multiple Listing Service, Inc. All rights reserved.


