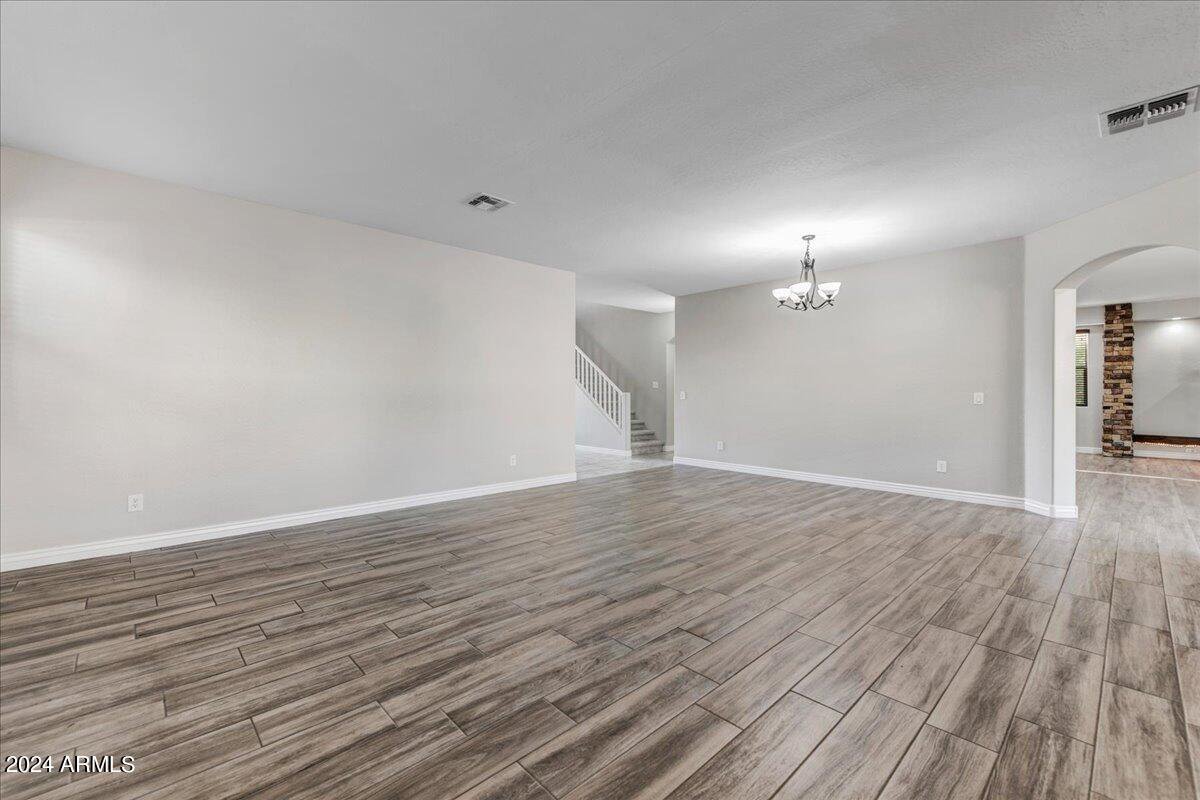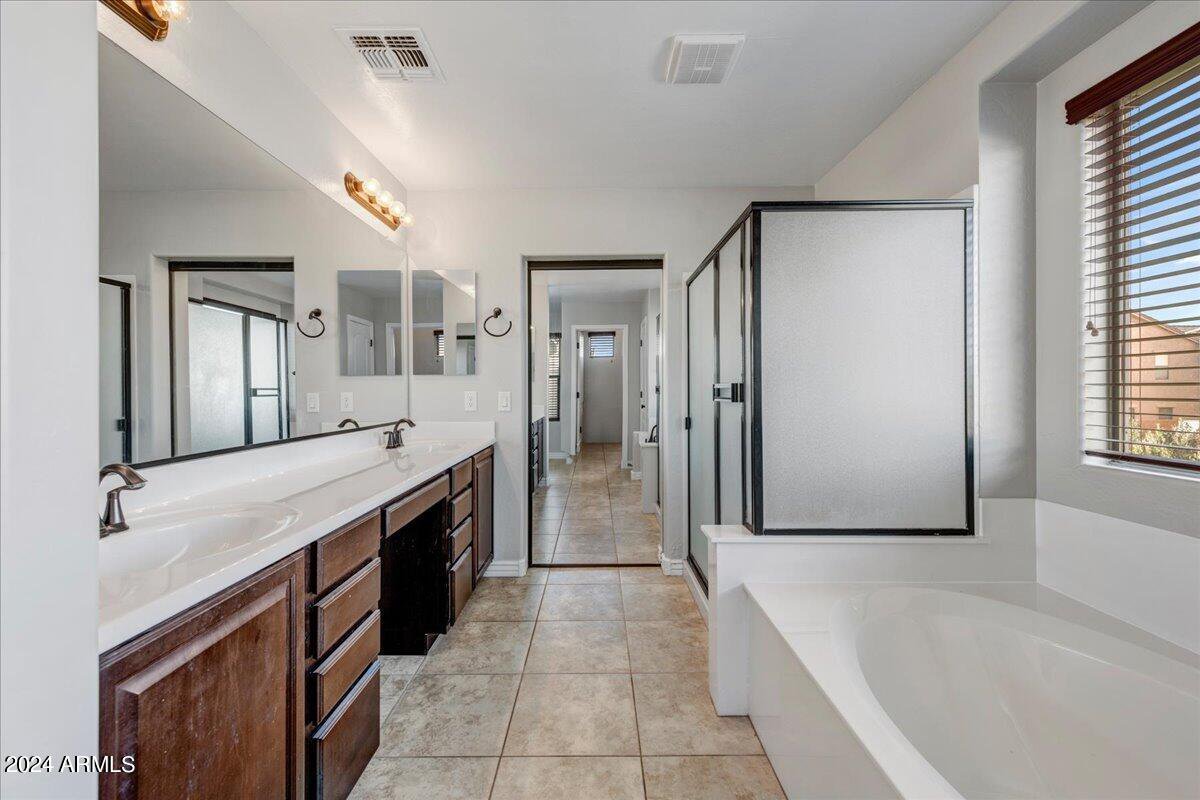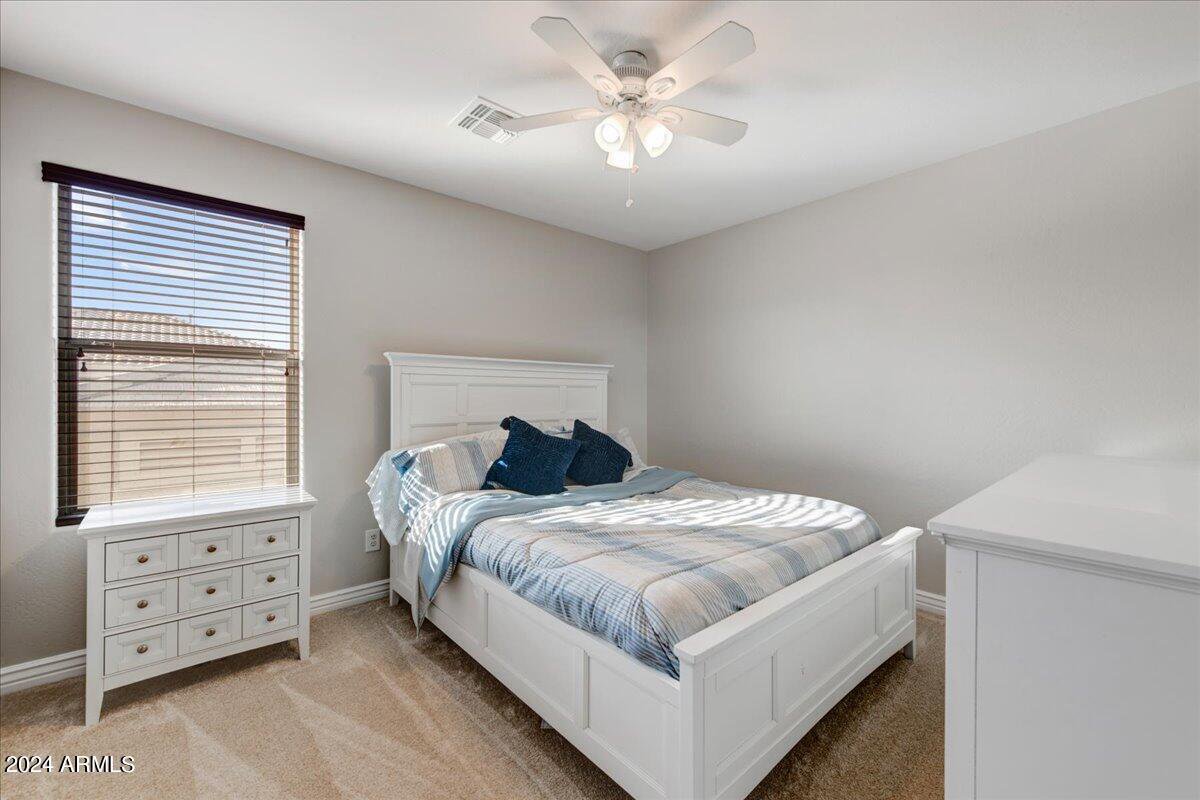4030 E Expedition Way, Phoenix, AZ 85050
- $924,900
- 4
- BD
- 3
- BA
- 4,001
- SqFt
- List Price
- $924,900
- Price Change
- ▼ $25,000 1714709434
- Days on Market
- 112
- Status
- ACTIVE
- MLS#
- 6657616
- City
- Phoenix
- Bedrooms
- 4
- Bathrooms
- 3
- Living SQFT
- 4,001
- Lot Size
- 7,662
- Subdivision
- Desert Ridge Super Block 7 North Parcel 6 7 8 Repl
- Year Built
- 2011
- Type
- Single Family - Detached
Property Description
Wow drastic price reduction from over a million!!! Amazing opportunity for one of the best communities in AZ! Check out the price per sq. ft.! Seller purchased another home and has this one ready for a buyer who needs a turn key home now! All new carpeting and it has a fresh coat of paint, don't worry it was all done professionally. The two entertaining areas, one up, bonus room and one down is what makes this floor plan so desirable. The soaring ceilings and open floor plan are super inviting and give the home that million $ feel. The huge eat-in kitchen that flows to the oversized fam room and patio just scream, come entertain now! Warning, you will be that home that your out of town family and friends will want to come visit and the neighborhood compliments that with a family vibe.
Additional Information
- Elementary School
- Desert Trails Elementary School
- High School
- Pinnacle High School
- Middle School
- Explorer Middle School
- School District
- Paradise Valley Unified District
- Acres
- 0.18
- Architecture
- Contemporary
- Assoc Fee Includes
- Maintenance Grounds
- Hoa Fee
- $194
- Hoa Fee Frequency
- Quarterly
- Hoa
- Yes
- Hoa Name
- Desert Ridge
- Builder Name
- unk
- Community
- Desert Ridge
- Community Features
- Playground, Biking/Walking Path
- Construction
- Painted, Stucco, Frame - Wood
- Cooling
- Refrigeration, Programmable Thmstat, Ceiling Fan(s)
- Exterior Features
- Covered Patio(s), Sport Court(s)
- Fencing
- Block
- Fireplace
- 1 Fireplace, Family Room, Gas
- Flooring
- Carpet, Tile
- Garage Spaces
- 3
- Heating
- Electric
- Living Area
- 4,001
- Lot Size
- 7,662
- Model
- Seaver's
- New Financing
- Buy Down Subsidy, Conventional, Also for Rent, 1031 Exchange, FHA, Lease Option, Lease Purchase, Owner May Carry, VA Loan, Wraparound
- Other Rooms
- Loft, Great Room, Family Room
- Parking Features
- Dir Entry frm Garage, Electric Door Opener
- Property Description
- North/South Exposure, Mountain View(s)
- Roofing
- Tile
- Sewer
- Public Sewer
- Spa
- None
- Stories
- 2
- Style
- Detached
- Subdivision
- Desert Ridge Super Block 7 North Parcel 6 7 8 Repl
- Taxes
- $5,129
- Tax Year
- 2023
- Water
- City Water
Mortgage Calculator
Listing courtesy of Hague Partners.
All information should be verified by the recipient and none is guaranteed as accurate by ARMLS. Copyright 2024 Arizona Regional Multiple Listing Service, Inc. All rights reserved.























