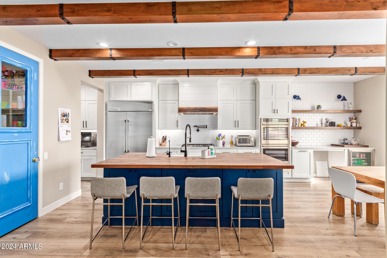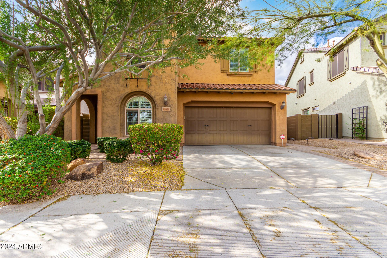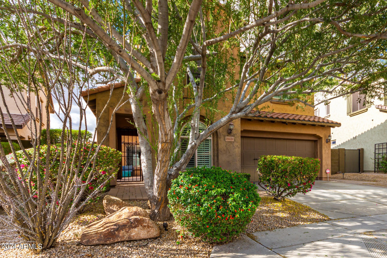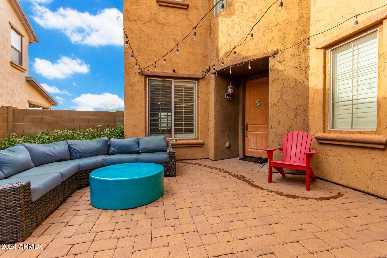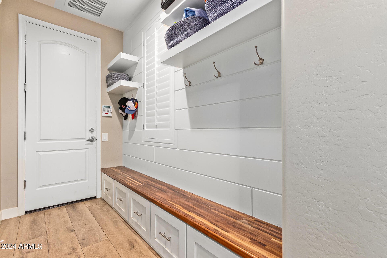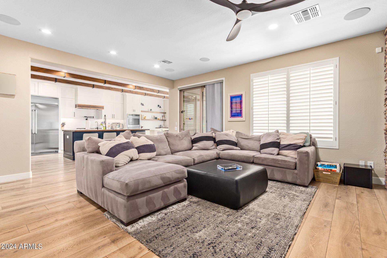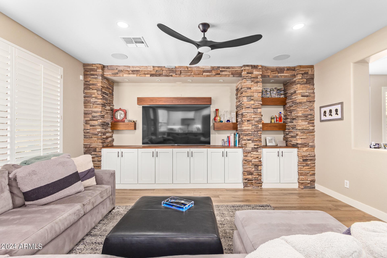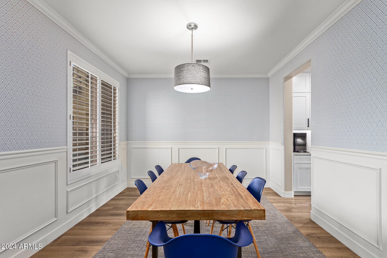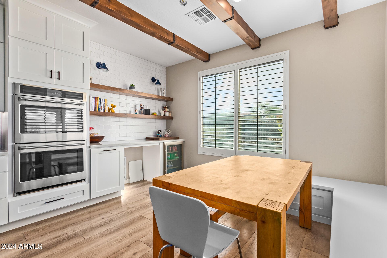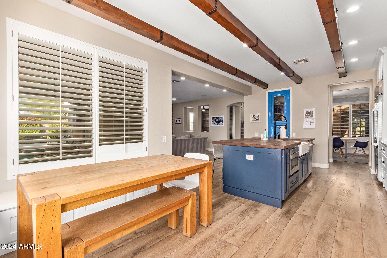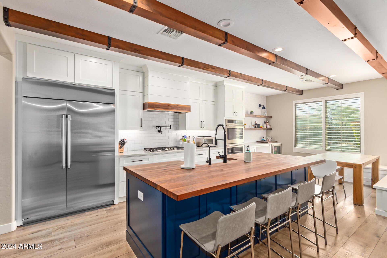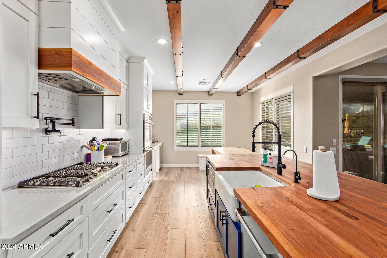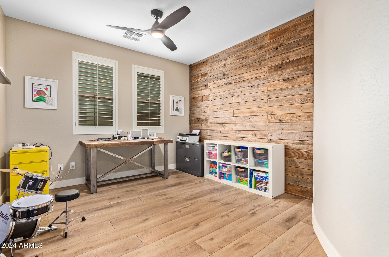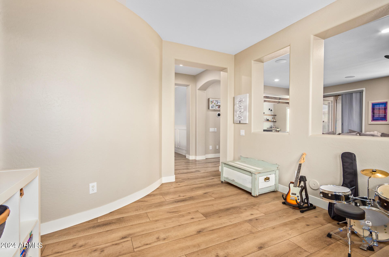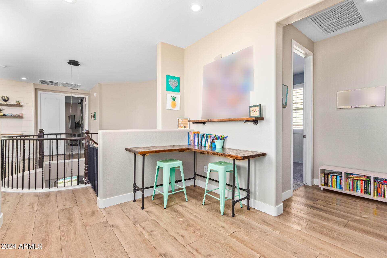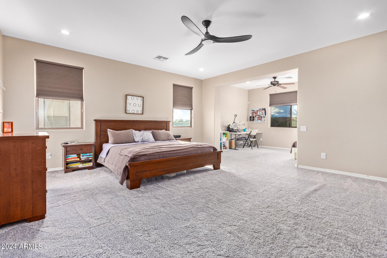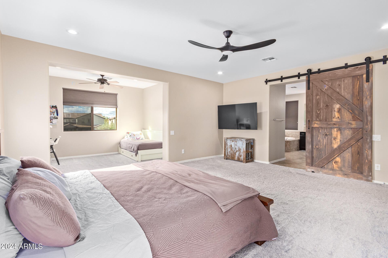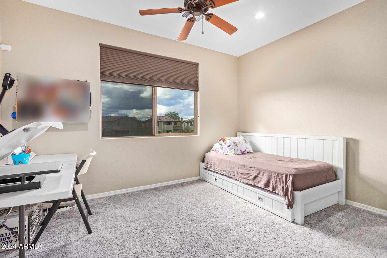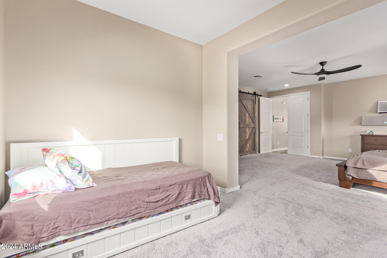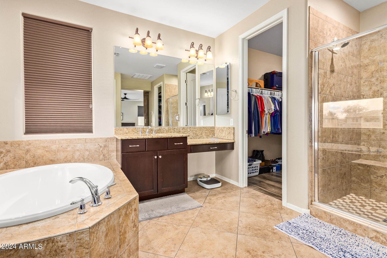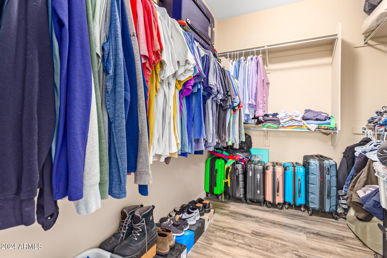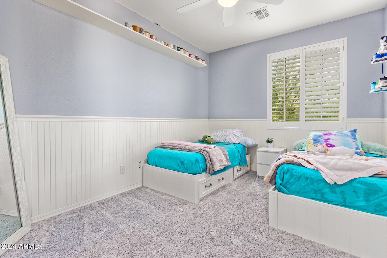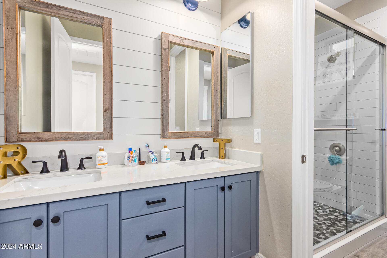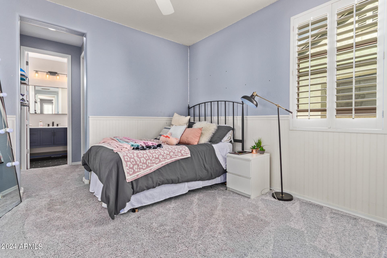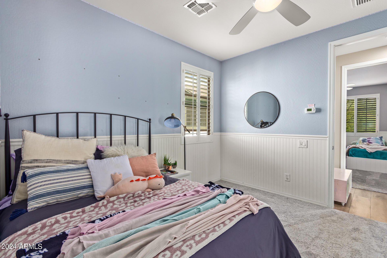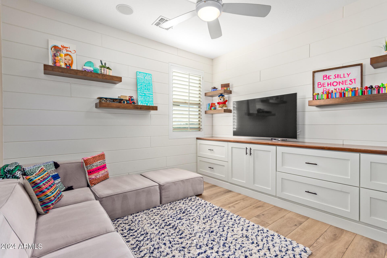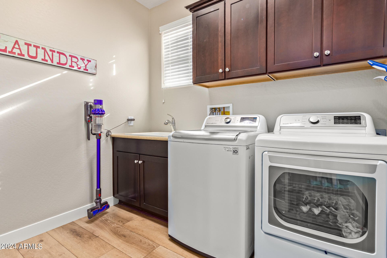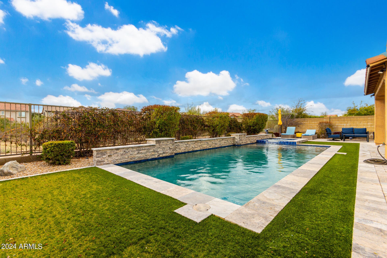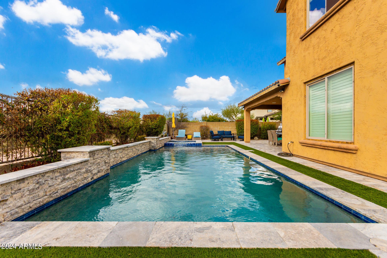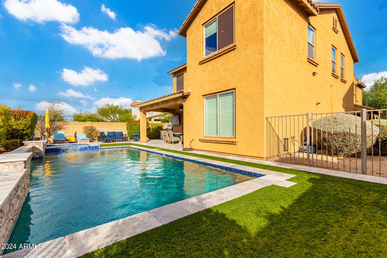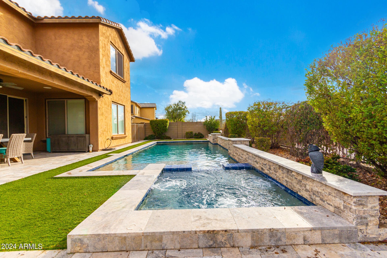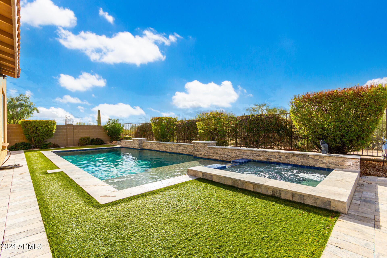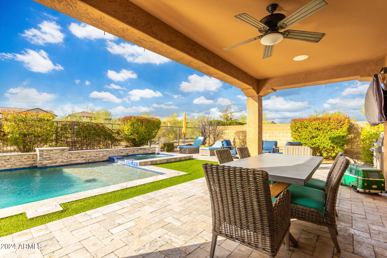21634 N 38th Way, Phoenix, AZ 85050
- $1,299,000
- 5
- BD
- 4.5
- BA
- 3,566
- SqFt
- List Price
- $1,299,000
- Days on Market
- 79
- Status
- ACTIVE
- MLS#
- 6663736
- City
- Phoenix
- Bedrooms
- 5
- Bathrooms
- 4.5
- Living SQFT
- 3,566
- Lot Size
- 6,948
- Subdivision
- Fireside At Desert Ridge
- Year Built
- 2009
- Type
- Single Family - Detached
Property Description
Your dream home is within reach! This stunning 5-bedroom, 4.5-bath residence is complete with a 3-car garage and an elegant paved courtyard. The open concept plan boasts high ceilings, recessed lighting, sophisticated stone accents, plantation shutters, and rich wood flooring. The formal dining room is perfect for hosting dinner parties. The remodeled kitchen is a chef's delight, featuring exposed wooden beams, a blend of quartz and wood counters, white shaker cabinets with crown molding, a stylish backsplash, top-of-the-line SS appliances, walk-in pantry, and a large island with a breakfast bar. The den serves as an ideal office. You'll also find a loft for additional living space, perfect for a family room or play area all with tons of custom cabinets for all your storage needs. The expansive primary bedroom offers plush carpeting, a cozy sitting room, and a lavish ensuite with dual sinks as well as his and hers walk-in closets. The enchanting backyard showcases a covered patio, built-in BBQ, maintenance free turf, and a luxurious spa and pool combo and no neighbors behind you. Lastly, this home an attached casita with a full bathroom and bedroom that is perfect for your nanny, in-laws, gym or even an office. Make this gem yours! SELLER TO OFFER $10,000 IN CONCESSIONS
Additional Information
- Elementary School
- Fireside Elementary School
- High School
- Pinnacle High School
- Middle School
- Explorer Middle School
- School District
- Paradise Valley Unified District
- Acres
- 0.16
- Architecture
- Santa Barbara/Tuscan
- Assoc Fee Includes
- Maintenance Grounds
- Hoa Fee
- $150
- Hoa Fee Frequency
- Monthly
- Hoa
- Yes
- Hoa Name
- Fireside
- Builder Name
- Pulte Homes
- Community
- Desert Ridge
- Community Features
- Pickleball Court(s), Community Spa Htd, Community Spa, Community Pool Htd, Community Pool, Community Media Room, Tennis Court(s), Playground, Biking/Walking Path, Clubhouse, Fitness Center
- Construction
- Painted, Stucco, Frame - Wood
- Cooling
- Refrigeration, Programmable Thmstat, Ceiling Fan(s)
- Exterior Features
- Covered Patio(s), Misting System, Patio, Private Yard, Built-in Barbecue
- Fencing
- Block, Wrought Iron
- Fireplace
- None
- Flooring
- Carpet, Laminate, Vinyl, Tile
- Garage Spaces
- 3
- Heating
- Natural Gas
- Living Area
- 3,566
- Lot Size
- 6,948
- New Financing
- Conventional, VA Loan
- Other Rooms
- Loft, Great Room, Bonus/Game Room
- Parking Features
- Dir Entry frm Garage, Electric Door Opener, Tandem
- Property Description
- East/West Exposure, Adjacent to Wash
- Roofing
- Tile
- Sewer
- Public Sewer
- Pool
- Yes
- Spa
- Heated, Private
- Stories
- 2
- Style
- Detached
- Subdivision
- Fireside At Desert Ridge
- Taxes
- $5,273
- Tax Year
- 2023
- Water
- City Water
Mortgage Calculator
Listing courtesy of Real Broker.
All information should be verified by the recipient and none is guaranteed as accurate by ARMLS. Copyright 2024 Arizona Regional Multiple Listing Service, Inc. All rights reserved.
