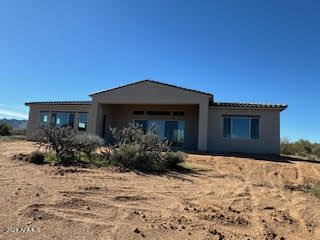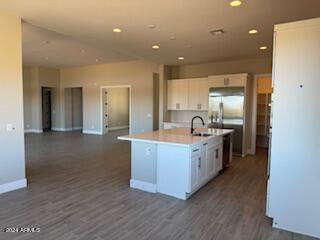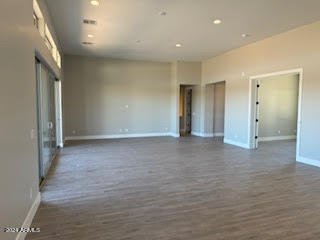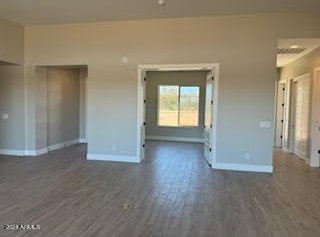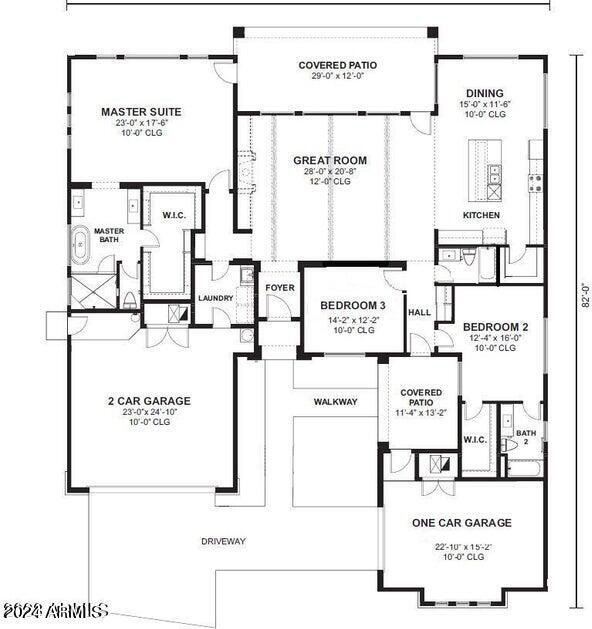14236 E Cavedale Drive, Scottsdale, AZ 85262
- $727,551
- 2
- BD
- 3
- BA
- 2,716
- SqFt
- Sold Price
- $727,551
- List Price
- $734,900
- Closing Date
- Apr 26, 2024
- Days on Market
- 66
- Status
- CLOSED
- MLS#
- 6666409
- City
- Scottsdale
- Bedrooms
- 2
- Bathrooms
- 3
- Living SQFT
- 2,716
- Lot Size
- 43,570
- Year Built
- 2024
- Type
- Single Family - Detached
Property Description
Morgan Taylor Homes NEW BUILD ready for occupancy now! This thoughtfully designed and constructed ''Aspen'' model is centered around comfortable, flexible living and entertaining at its best with its inspiring open floor plan. The great room with 12' wide glass slider leading to the generous covered back patio and the large adjoining kitchen accents the spacious living area. High ceilings throughout the home add spaciousness and walls of windows bring in an abundance of natural light. The designer chef kitchen features stainless steel premium appliances, shaker style white cabinets, soft close drawers, slab quartz countertops, tiled backsplash, large walk-in pantry and the oversized center island allows for extra seating, work space and prep area. The private office/den/flex room located just off the great room is showcased with impressive double doors. The master suite boasts a private exit to the back patio, large walk-in closet and luxury master bath offering his and her vanities, large walk-in glass enclosed designer tiled shower and contemporary self-standing soaking tub. The split secondary bedroom offers a walk-in closet and private full bath. Additional powder room perfect for guest use. The home also offers wood plank tile, 8' interior doors, two-toned designer paint, upgraded iron black hardware and bath accessories, Split 3 car garage, covered front courtyard with private entrance, exterior stone detail, concrete roof tile, energy efficiency and much more. Don't' forget to take in the Spectacular Views!
Additional Information
- Elementary School
- Desert Sun Academy
- High School
- Cactus Shadows High School
- Middle School
- Sonoran Trails Middle School
- School District
- Cave Creek Unified District
- Acres
- 1
- Architecture
- Ranch
- Assoc Fee Includes
- No Fees
- Builder Name
- Morgan Taylor Homes
- Construction
- Stucco, Stone, Frame - Wood
- Cooling
- Refrigeration, Programmable Thmstat
- Fencing
- None
- Fireplace
- None
- Flooring
- Tile
- Garage Spaces
- 3
- Heating
- Electric
- Living Area
- 2,716
- Lot Size
- 43,570
- New Financing
- Conventional, 1031 Exchange, FHA, VA Loan
- Other Rooms
- Great Room
- Roofing
- Concrete
- Sewer
- Septic Tank
- Spa
- None
- Stories
- 1
- Style
- Detached
- Taxes
- $349
- Tax Year
- 2023
- Water
- Hauled
Mortgage Calculator
Listing courtesy of Morgan Taylor Realty. Selling Office: Morgan Taylor Homes Realty.
All information should be verified by the recipient and none is guaranteed as accurate by ARMLS. Copyright 2024 Arizona Regional Multiple Listing Service, Inc. All rights reserved.


