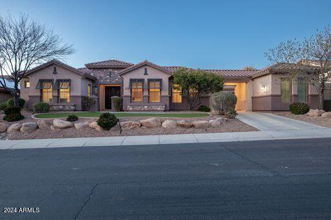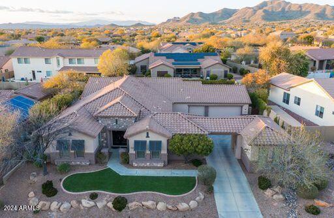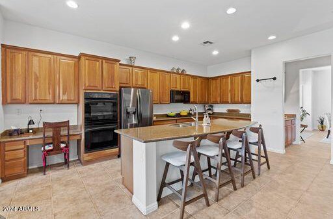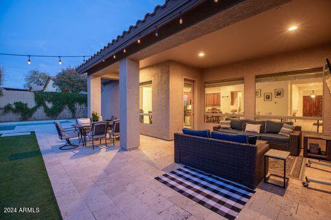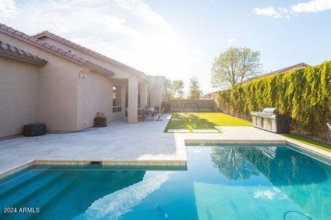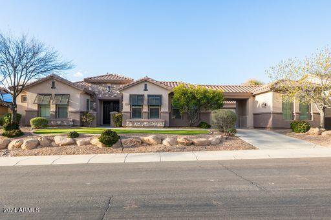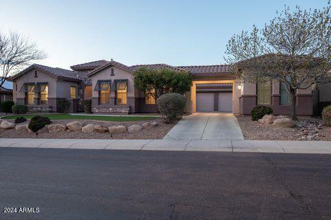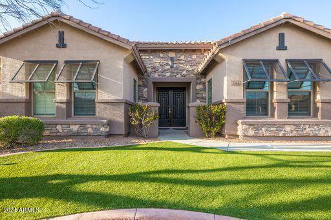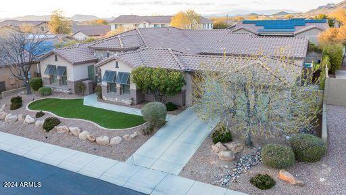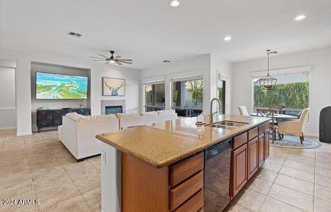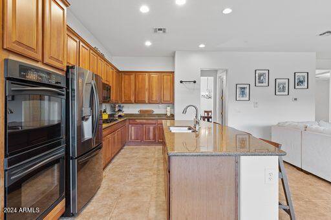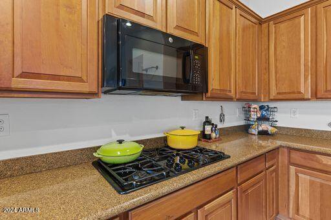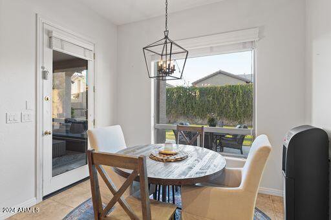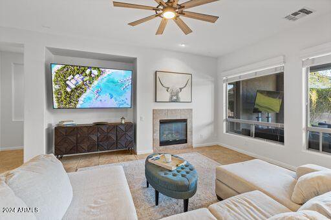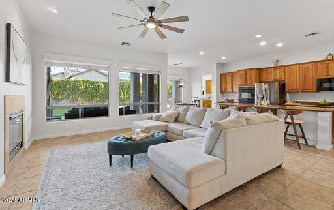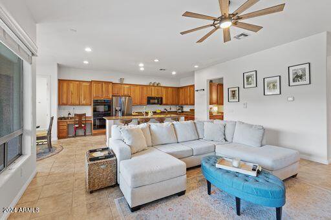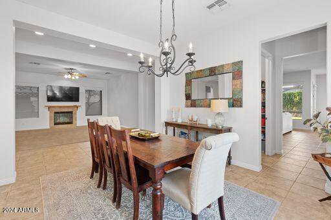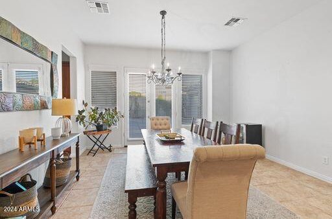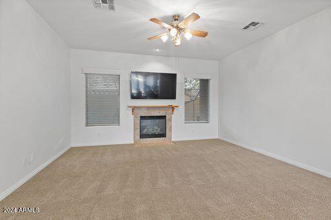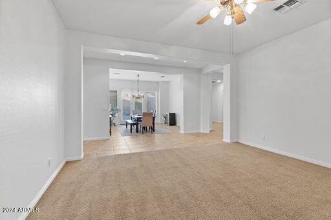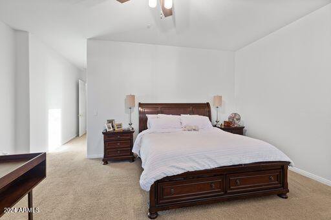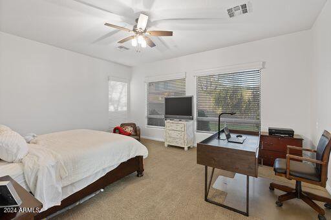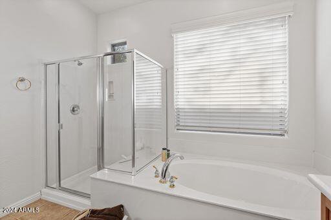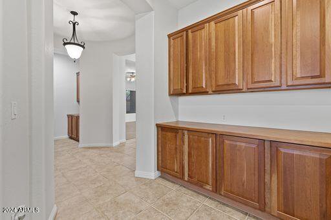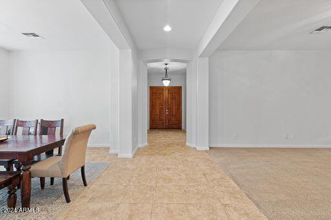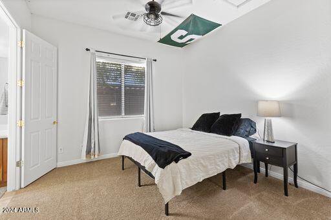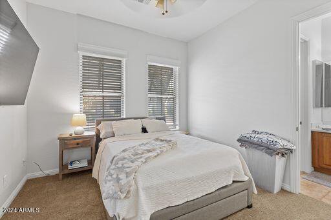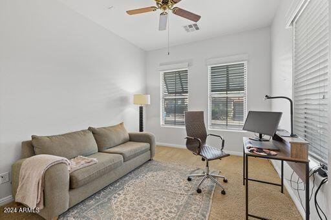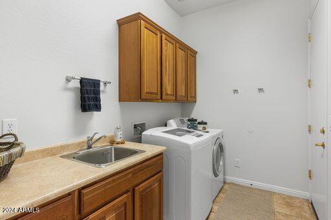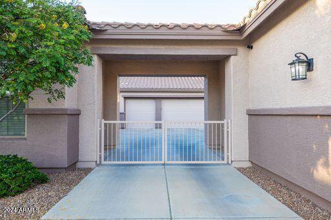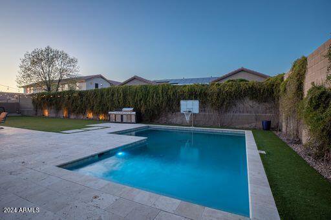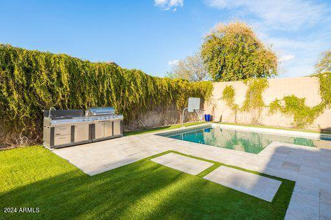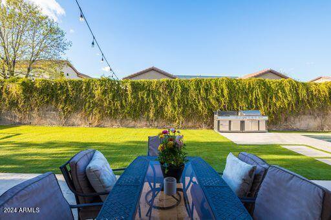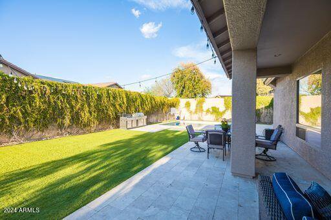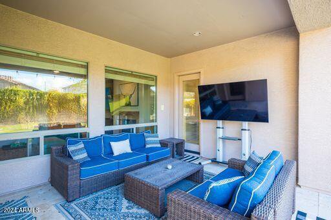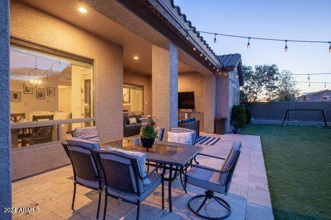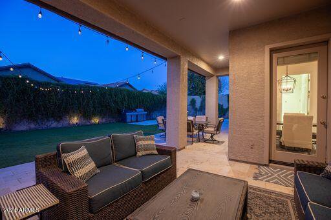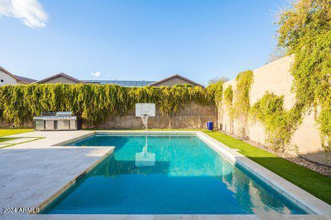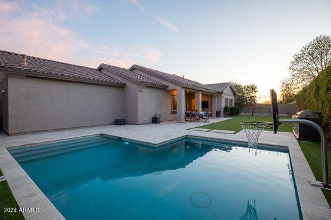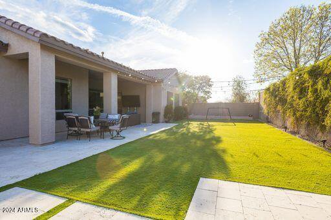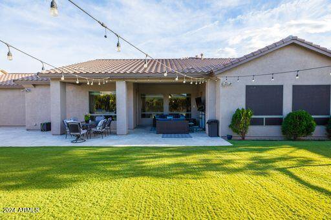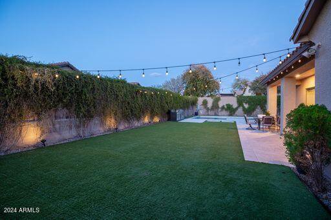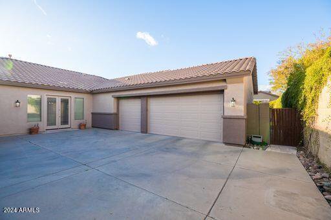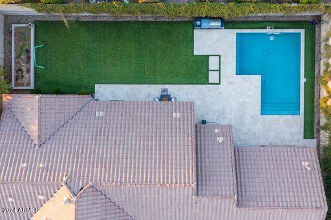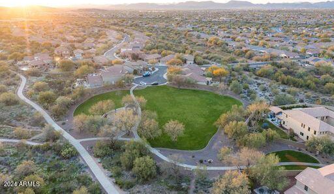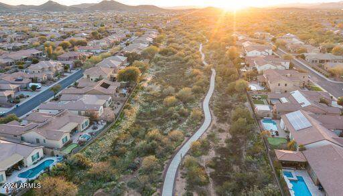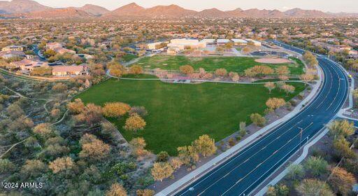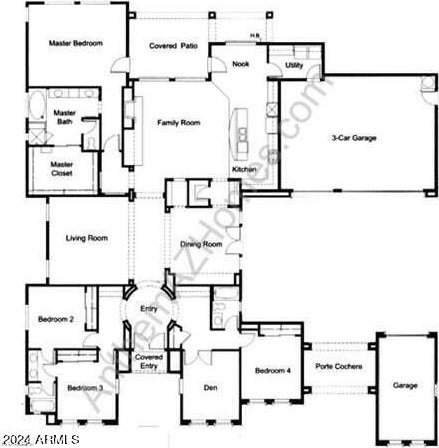2222 W Twain Drive, Anthem, AZ 85086
- $975,000
- 5
- BD
- 3
- BA
- 3,363
- SqFt
- List Price
- $975,000
- Price Change
- ▼ $20,000 1712877640
- Days on Market
- 54
- Status
- ACTIVE
- MLS#
- 6672909
- City
- Anthem
- Bedrooms
- 5
- Bathrooms
- 3
- Living SQFT
- 3,363
- Lot Size
- 11,896
- Subdivision
- Anthem Unit 39
- Year Built
- 2003
- Type
- Single Family - Detached
Property Description
The best model in Anthem is here. The Admire (3363sf) is single level and has tons of room for your family to grow. An open kitchen layout has granite counters and a spacious island. New GE ThinQ refrigerator, double ovens & six burner gas stovetop. A butler's pantry with massive storage leads to the formal dining room. Ten-foot ceilings throughout this beauty. Large kitchen & family room windows allow you to view your wonderfully done outdoor space. A Presidential pool was added along with beautiful white travertine tile. Artificial turf in front and back yards keep it looking great year-round. The covered patio adds extra living space to enjoy daily. The master suite has an enormous walk-in closet, separate shower/tub, vanities and backyard access. Only ten minutes from TSMC chip plant. Two bedrooms share a Jack and Jill bathroom & both have new carpet. The fourth bedroom and fifth bedroom/office are at the front of house and beside the third full bathroom. Double doors in the dining room lead to the spacious courtyard with plenty of room for games or to add a basketball hoop. The fourth car garage has two windows and added electrical outlets. The west side of the backyard has a raised garden with drip system, you are going to love an Arizona garden. HVAC system replaced in 2011.
Additional Information
- Elementary School
- Diamond Canyon Elementary
- High School
- Boulder Creek High School
- Middle School
- Diamond Canyon Elementary
- School District
- Deer Valley Unified District
- Acres
- 0.27
- Assoc Fee Includes
- Maintenance Grounds, Other (See Remarks)
- Hoa Fee
- $96
- Hoa Fee Frequency
- Monthly
- Hoa
- Yes
- Hoa Name
- AAM
- Builder Name
- PULTE HOMES
- Community
- Anthem Parkside
- Community Features
- Community Pool, Golf, Playground, Biking/Walking Path, Clubhouse, Fitness Center
- Construction
- Painted, Stucco, Frame - Wood
- Cooling
- Refrigeration, Ceiling Fan(s)
- Exterior Features
- Covered Patio(s), Private Yard
- Fencing
- Block
- Fireplace
- 2 Fireplace, Family Room, Living Room, Gas
- Flooring
- Carpet, Tile
- Garage Spaces
- 4
- Heating
- Natural Gas
- Living Area
- 3,363
- Lot Size
- 11,896
- Model
- Admire
- New Financing
- Conventional, FHA, VA Loan
- Other Rooms
- Family Room
- Roofing
- Tile
- Sewer
- Public Sewer
- Pool
- Yes
- Spa
- None
- Stories
- 1
- Style
- Detached
- Subdivision
- Anthem Unit 39
- Taxes
- $5,402
- Tax Year
- 2023
- Water
- Pvt Water Company
Mortgage Calculator
Listing courtesy of HomeSmart.
All information should be verified by the recipient and none is guaranteed as accurate by ARMLS. Copyright 2024 Arizona Regional Multiple Listing Service, Inc. All rights reserved.
