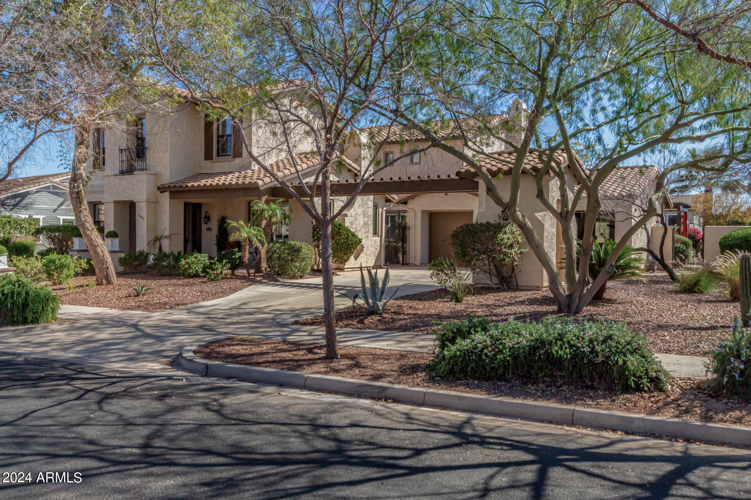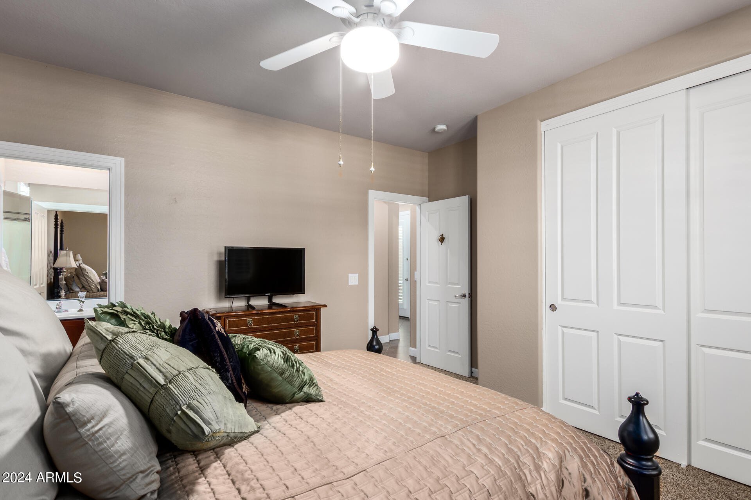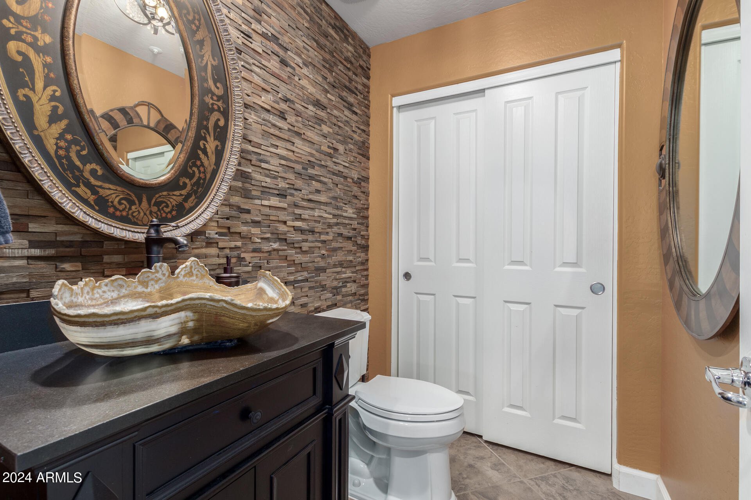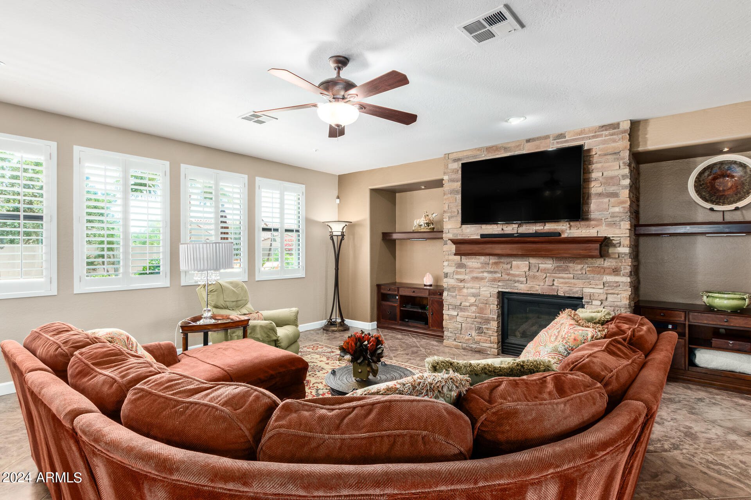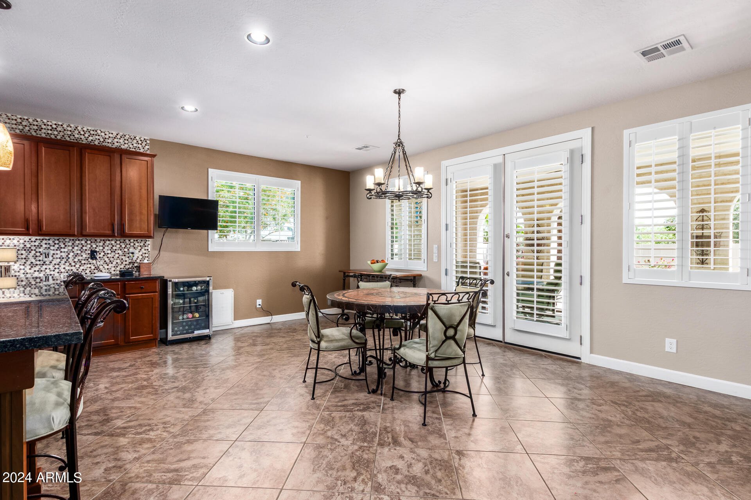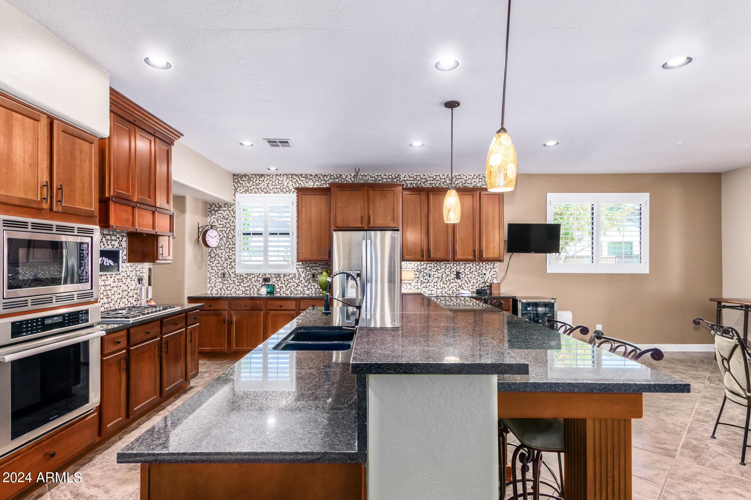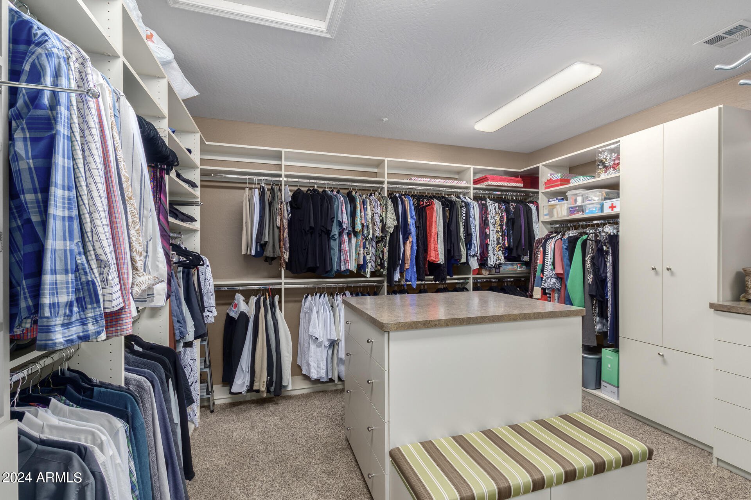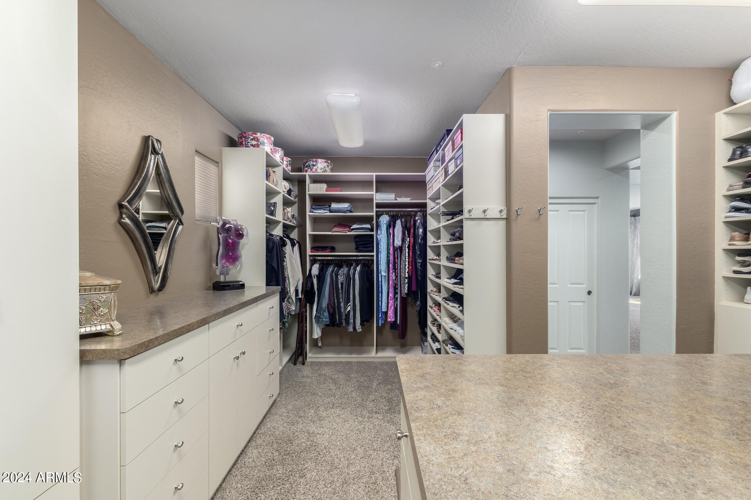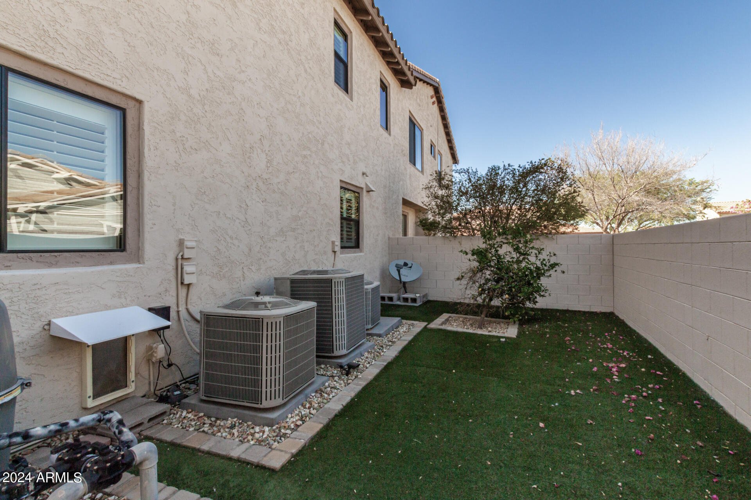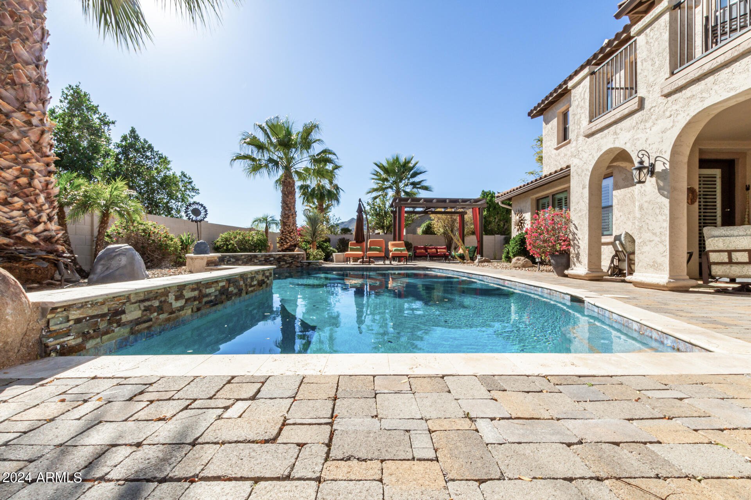20593 W Canyon Drive, Buckeye, AZ 85396
- $974,990
- 4
- BD
- 3.5
- BA
- 4,827
- SqFt
- List Price
- $974,990
- Price Change
- ▼ $1,910 1714898910
- Days on Market
- 62
- Status
- ACTIVE
- MLS#
- 6673010
- City
- Buckeye
- Bedrooms
- 4
- Bathrooms
- 3.5
- Living SQFT
- 4,827
- Lot Size
- 13,752
- Subdivision
- Verrado Parcel 4.902
- Year Built
- 2006
- Type
- Single Family - Detached
Property Description
Welcome to this gem, in the desired community of Verrado, which will leave you breathless! This is where luxury meets functionality. This home offers space for everyone, where you can enjoy indoor and outdoor gatherings seamlessly. Awe-inspiring interior highlights sheer beauty & attention to detail. As you step into the gourmet kitchen, you will discover Thermador appliances, custom oven hood, recessed & pendant lighting, a pantry, granite counters, mosaic backsplash, cabinets adorned with crown moulding, butler's service area, a 2-tiered island with a breakfast bar, and a breakfast nook. The owner's retreat stands out, let this be your retreat with a terrace to relax, zen en-suite and a majestic closet. The second story offers a separate wing with two bedrooms and a loft, just right for a child/teen wing. The backyard is an oasis where you will create endless memories with your loved ones...picture birthdays, holidays, a summer full of fun under the sun.
Additional Information
- Elementary School
- Verrado Elementary School
- High School
- Verrado High School
- Middle School
- Verrado Middle School
- School District
- Agua Fria Union High School District
- Acres
- 0.32
- Architecture
- Spanish
- Assoc Fee Includes
- Maintenance Grounds, Other (See Remarks), Street Maint
- Hoa Fee
- $130
- Hoa Fee Frequency
- Monthly
- Hoa
- Yes
- Hoa Name
- VERRADO COMMUNITY
- Builder Name
- Cachet Homes
- Community
- Verrado
- Community Features
- Community Spa Htd, Community Pool Htd, Golf, Tennis Court(s), Playground, Biking/Walking Path, Clubhouse, Fitness Center
- Construction
- Painted, Stucco, Frame - Wood
- Cooling
- Refrigeration, Ceiling Fan(s)
- Exterior Features
- Balcony, Covered Patio(s), Gazebo/Ramada, Patio, Private Yard, Storage, Built-in Barbecue
- Fencing
- Block
- Fireplace
- 3+ Fireplace, Fire Pit, Living Room, Master Bedroom, Gas
- Flooring
- Carpet, Tile, Wood
- Garage Spaces
- 3
- Heating
- Natural Gas
- Living Area
- 4,827
- Lot Size
- 13,752
- Model
- Harmony
- New Financing
- Conventional, VA Loan
- Other Rooms
- Loft, Family Room, Bonus/Game Room
- Parking Features
- Attch'd Gar Cabinets, Dir Entry frm Garage, Electric Door Opener
- Property Description
- North/South Exposure, Mountain View(s), City Light View(s)
- Roofing
- Tile
- Sewer
- Private Sewer
- Pool
- Yes
- Spa
- None
- Stories
- 2
- Style
- Detached
- Subdivision
- Verrado Parcel 4.902
- Taxes
- $6,902
- Tax Year
- 2023
- Water
- Pvt Water Company
Mortgage Calculator
Listing courtesy of Keller Williams Realty Elite.
All information should be verified by the recipient and none is guaranteed as accurate by ARMLS. Copyright 2024 Arizona Regional Multiple Listing Service, Inc. All rights reserved.


