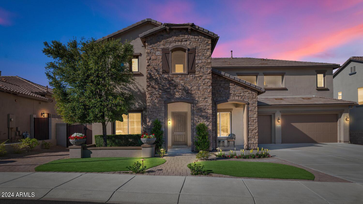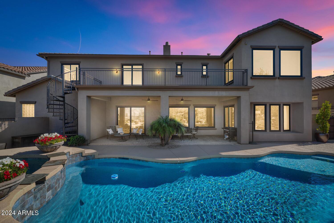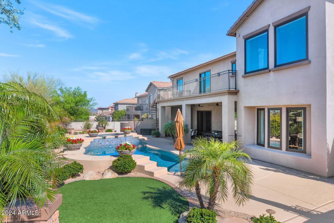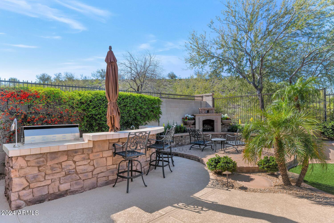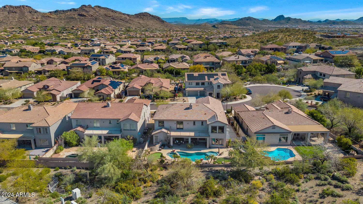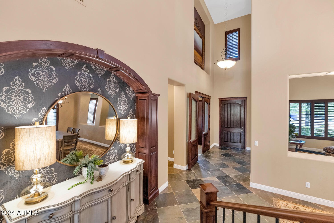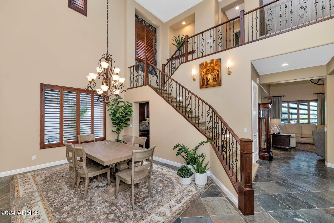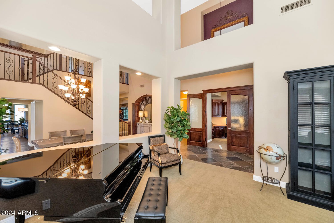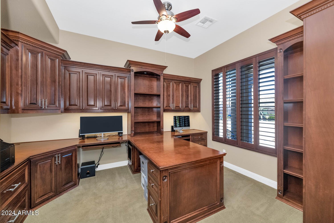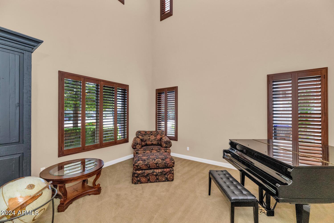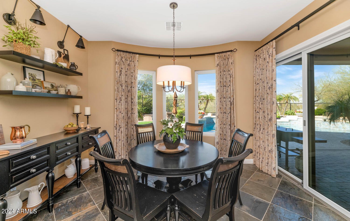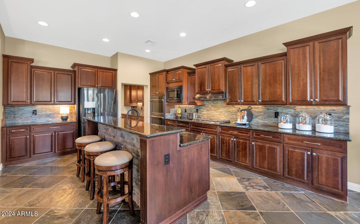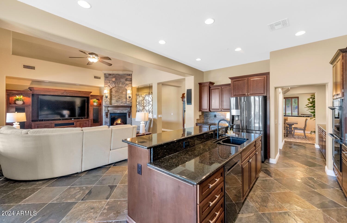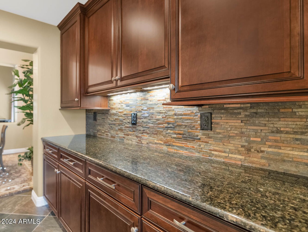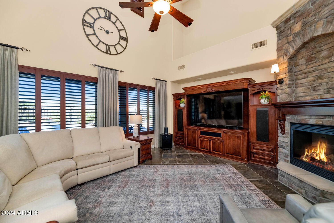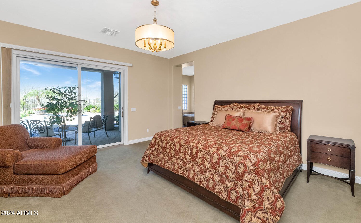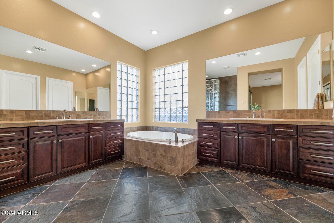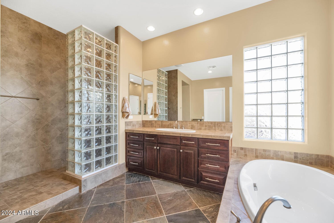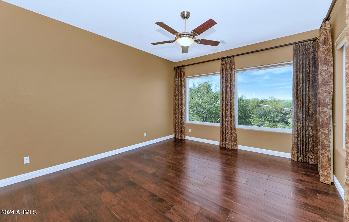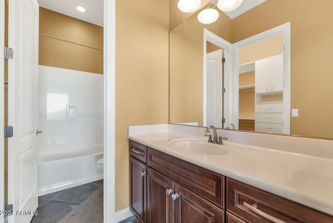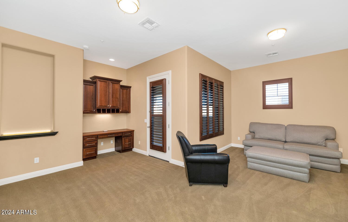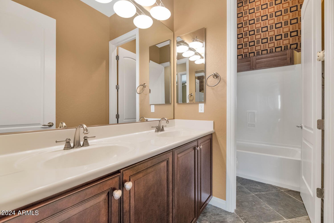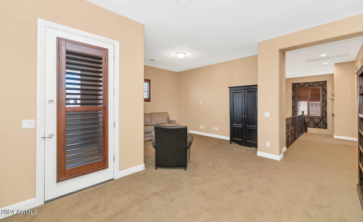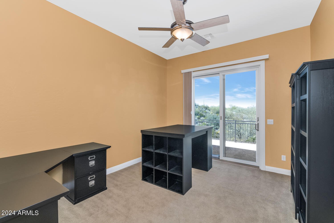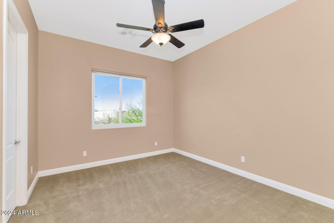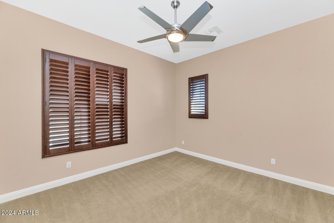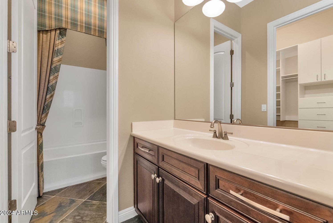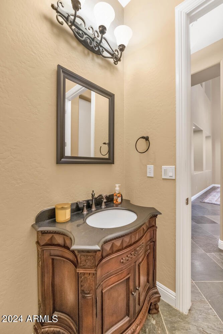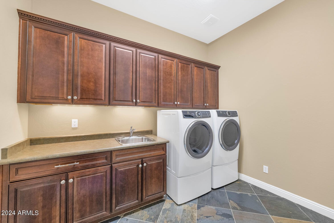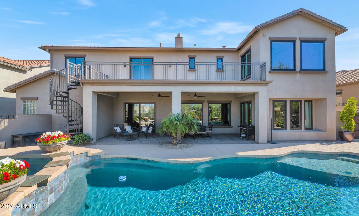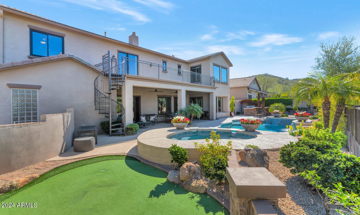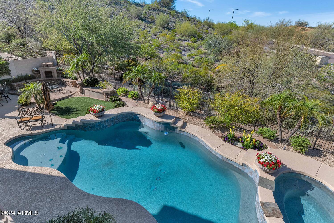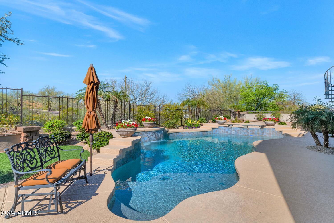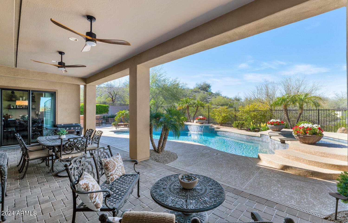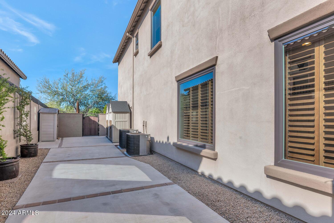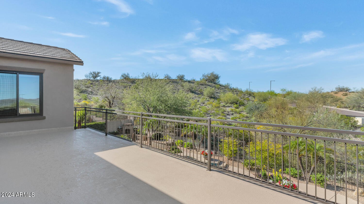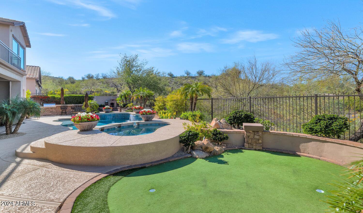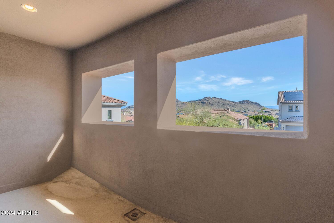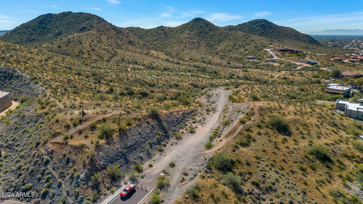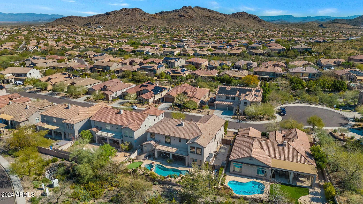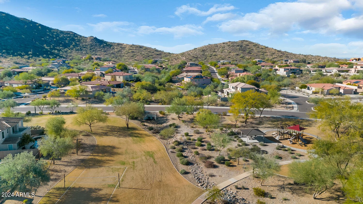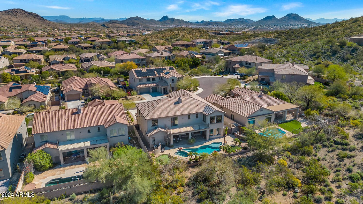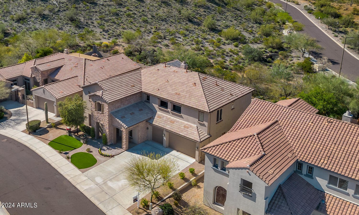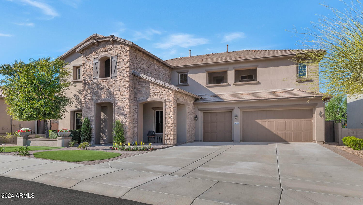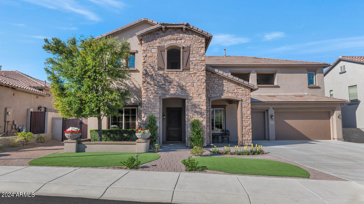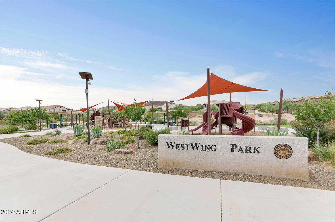26722 N 90th Lane, Peoria, AZ 85383
- $994,900
- 5
- BD
- 4.5
- BA
- 4,558
- SqFt
- List Price
- $994,900
- Price Change
- ▼ $3,100 1713378283
- Days on Market
- 48
- Status
- ACTIVE UNDER CONTRACT
- MLS#
- 6675371
- City
- Peoria
- Bedrooms
- 5
- Bathrooms
- 4.5
- Living SQFT
- 4,558
- Lot Size
- 10,856
- Subdivision
- Westwing Mountain Phase 2 Parcel 19
- Year Built
- 2006
- Type
- Single Family - Detached
Property Description
WELCOME to this WEST WING BEAUTY with LOVELY CURB APPEAL in the FRONT yard and STUNNING MOUNTAIN VIEWS in this GORGEOUS OASIS of a back yard*This RICH and REAGAL HOME has CUSTOM CABINETS in the DEN as well as TRIM WORK THROUGHOUT*Your GOURMET KITCHEN includes GAS COOK TOP, DOUBLE OVENS, CHERRY CABINETS, BAY window at NOOK, walk-in and BUTLER PANTRY*You will LOVE the CONVENIENT DOWN STAIRS OWNER SUITE with TILE WORK at the bath and SEPARATE EXIT*The FIREPLACE and CUSTOM CABINETS at the family room EXUDES WARMTH*You also have BRAND NEW ROOF and BALCONY COATING, new POOL DECKING*Kinetico soft water*ABUNDANT CABINETS and STORAGE at OVERSIZED GARAGE*ENJOY NIGHTS by the OUTDOOR FIRE PLACE, SOOTHING POOL and SPA or take in SUNSETS*COME BY and see why YOU WILL WANT to CALL this PLACE YOUR ''HOME'
Additional Information
- Elementary School
- West Wing Elementary
- High School
- Sandra Day O'Connor High School
- Middle School
- West Wing Elementary
- School District
- Deer Valley Unified District
- Acres
- 0.25
- Assoc Fee Includes
- Maintenance Grounds
- Hoa Fee
- $249
- Hoa Fee Frequency
- Quarterly
- Hoa
- Yes
- Hoa Name
- West Wing Mountain
- Builder Name
- Pulte Homes
- Community
- West Wing Mountain
- Community Features
- Tennis Court(s), Playground, Biking/Walking Path
- Construction
- Painted, Stucco, Stone, Frame - Wood
- Cooling
- Refrigeration, Programmable Thmstat, Ceiling Fan(s)
- Exterior Features
- Balcony, Covered Patio(s), Patio, Built-in Barbecue
- Fencing
- Block, Partial, Wrought Iron
- Fireplace
- Exterior Fireplace, Family Room, Gas
- Flooring
- Other, Carpet, Stone, Tile
- Garage Spaces
- 3
- Heating
- Natural Gas
- Living Area
- 4,558
- Lot Size
- 10,856
- Model
- Fantastic Lot
- New Financing
- Conventional
- Other Rooms
- Loft, Family Room
- Parking Features
- Attch'd Gar Cabinets, Dir Entry frm Garage, Electric Door Opener, RV Gate, Separate Strge Area, Tandem
- Property Description
- North/South Exposure, Border Pres/Pub Lnd, Mountain View(s), City Light View(s)
- Roofing
- Tile
- Sewer
- Sewer in & Cnctd, Public Sewer
- Pool
- Yes
- Spa
- Heated, Private
- Stories
- 2
- Style
- Detached
- Subdivision
- Westwing Mountain Phase 2 Parcel 19
- Taxes
- $4,283
- Tax Year
- 2023
- Water
- City Water
Mortgage Calculator
Listing courtesy of Keller Williams Realty Professional Partners.
All information should be verified by the recipient and none is guaranteed as accurate by ARMLS. Copyright 2024 Arizona Regional Multiple Listing Service, Inc. All rights reserved.
