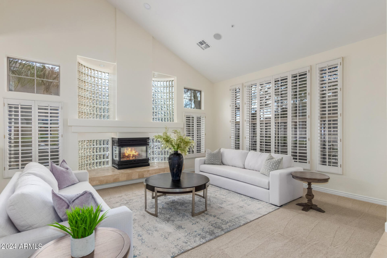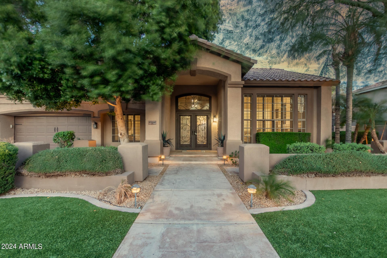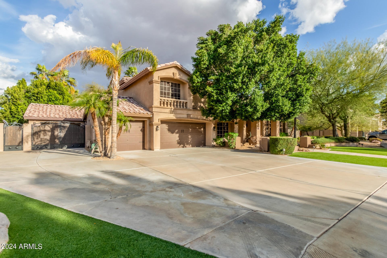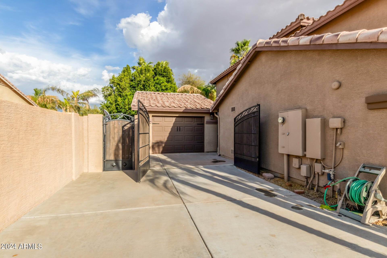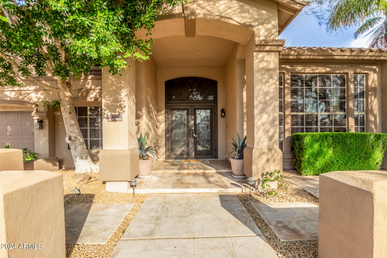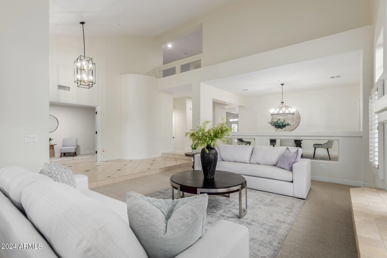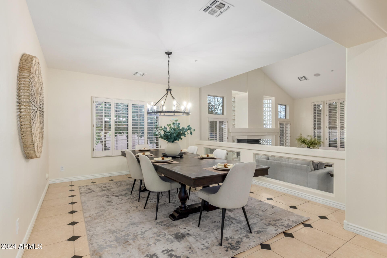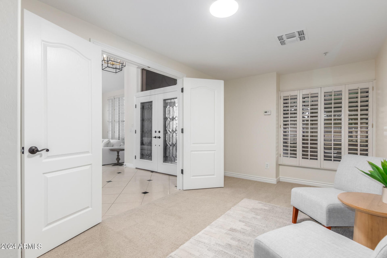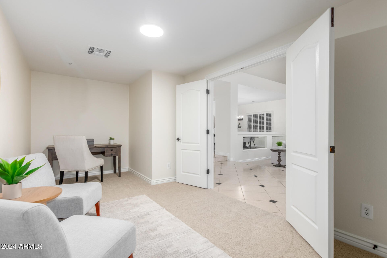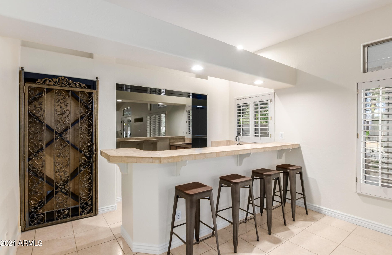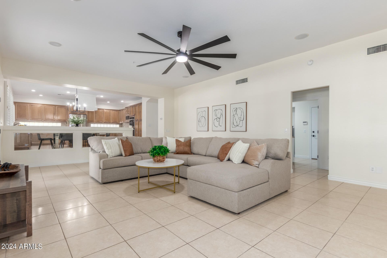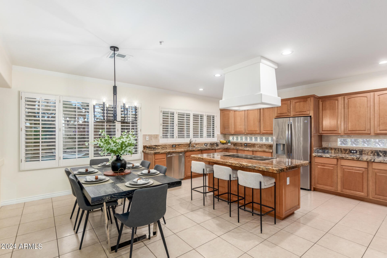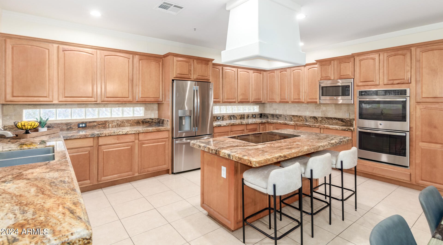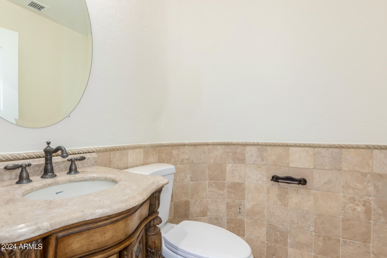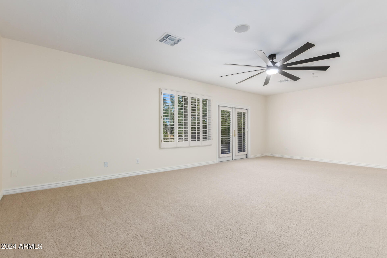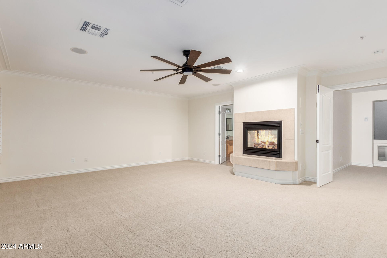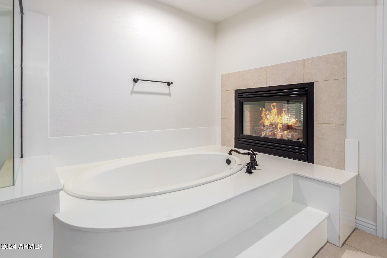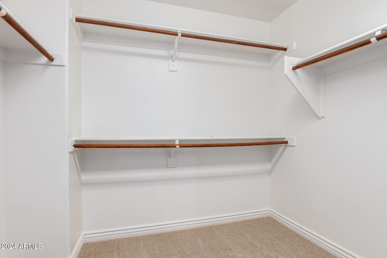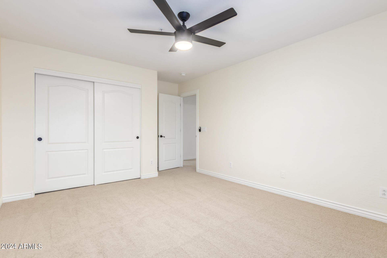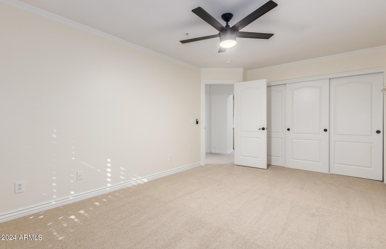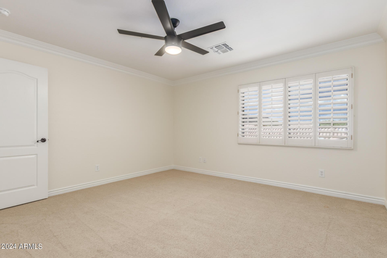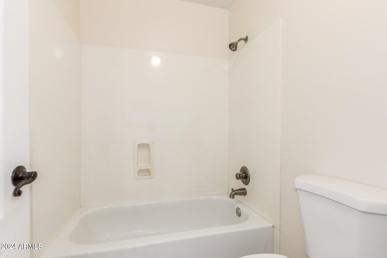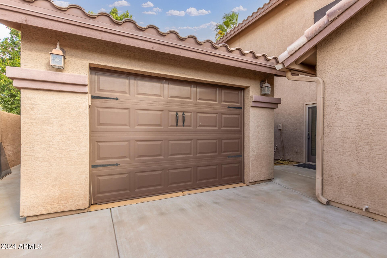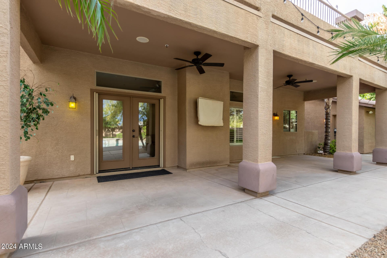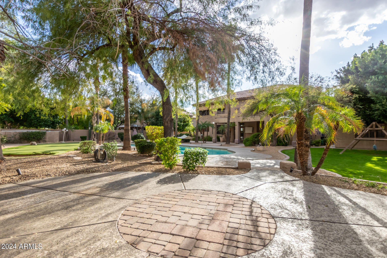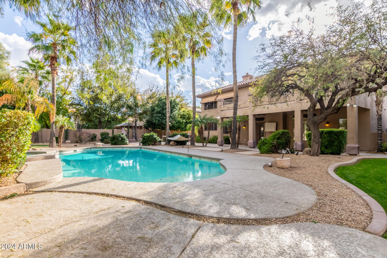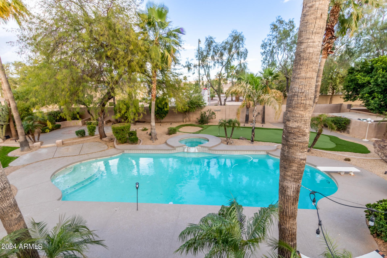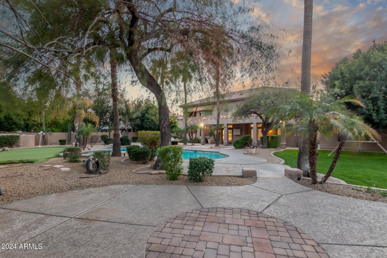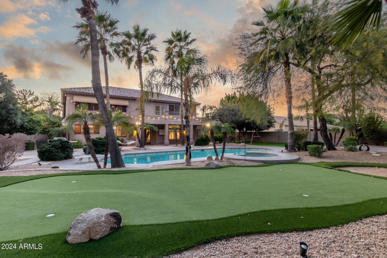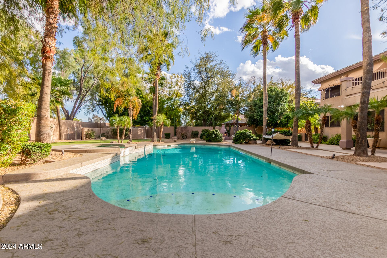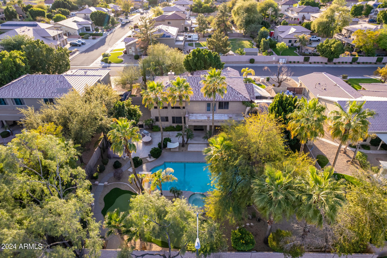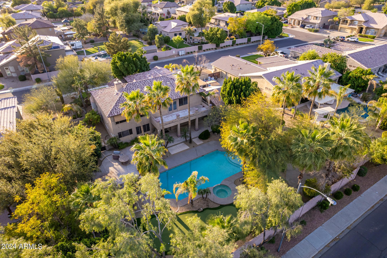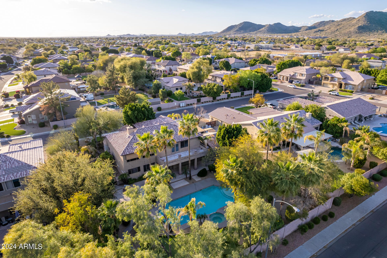23641 N 81st Drive, Peoria, AZ 85383
- $974,800
- 5
- BD
- 3.5
- BA
- 4,707
- SqFt
- List Price
- $974,800
- Price Change
- ▼ $25,100 1712215662
- Days on Market
- 26
- Status
- PENDING
- MLS#
- 6677328
- City
- Peoria
- Bedrooms
- 5
- Bathrooms
- 3.5
- Living SQFT
- 4,707
- Lot Size
- 18,009
- Subdivision
- Clearview Estates
- Year Built
- 1999
- Type
- Single Family - Detached
Property Description
Prepare to be amazed as you step into this 5 bed, 3.5 bath home with it's own backyard oasis! Stunning curb appeal, manicured landscape w/artificial turf swaying shade trees, an attached 3 car garage w/built-in cabinets, and an RV gate are just the beginning. Inside you will find formal dining & living areas w/soaring ceilings, brand new carpet, plantation shutters, dazzling light fixtures and neutral palette throughout. The lovely family room boasts a wet bar perfect for entertaining guests! Hone your cooking skills in this chef's kitchen with beautifully upgraded granite counters, tile backsplash, stainless steel appliances, dual wall ovens, and an island complete w/a breakfast bar. Upstairs you'll find 4 bedrooms and an amazing oversized loft. Schedule your private showing today! Discover a HUGE loft w/balcony access, where you can spend a relaxing Sunday afternoon. The primary bedroom features a two-way fireplace, a pristine ensuite w/dual sinks, and a walk-in closet for all your belongings. Don't forget about the cozy den, ideal for an office or reading nook! Finally, the wonderful backyard includes a covered patio, multiple seating areas, a built-in BBQ, exterior fireplace, an additional 1 car detached garage, children's play area w/lush natural turf, putting green, and a sparkling blue pool/spa combo! This is the opportunity of a lifetime, hurry and act NOW!
Additional Information
- Elementary School
- Frontier Elementary School
- High School
- Sunrise Mountain High School
- Middle School
- Frontier Elementary School
- School District
- Peoria Unified School District
- Acres
- 0.41
- Architecture
- Contemporary
- Assoc Fee Includes
- Maintenance Grounds
- Hoa Fee
- $377
- Hoa Fee Frequency
- Quarterly
- Hoa
- Yes
- Hoa Name
- ClearView Estates
- Builder Name
- Hancock Homes
- Community
- Clear View Estates
- Community Features
- Biking/Walking Path
- Construction
- Painted, Stucco, Frame - Wood
- Cooling
- Refrigeration, Ceiling Fan(s)
- Exterior Features
- Other, Balcony, Covered Patio(s), Playground, Patio, Built-in Barbecue
- Fencing
- Block
- Fireplace
- 3+ Fireplace, Two Way Fireplace, Exterior Fireplace, Living Room, Master Bedroom, Gas
- Flooring
- Carpet, Tile
- Garage Spaces
- 4
- Heating
- Electric
- Living Area
- 4,707
- Lot Size
- 18,009
- New Financing
- Conventional
- Other Rooms
- Loft, Family Room
- Parking Features
- Attch'd Gar Cabinets, Dir Entry frm Garage, Electric Door Opener, RV Gate, Detached
- Property Description
- East/West Exposure, Mountain View(s)
- Roofing
- Tile
- Sewer
- Public Sewer
- Pool
- Yes
- Spa
- Heated, Private
- Stories
- 2
- Style
- Detached
- Subdivision
- Clearview Estates
- Taxes
- $5,031
- Tax Year
- 2023
- Water
- Pvt Water Company
Mortgage Calculator
Listing courtesy of My Home Group Real Estate.
All information should be verified by the recipient and none is guaranteed as accurate by ARMLS. Copyright 2024 Arizona Regional Multiple Listing Service, Inc. All rights reserved.
