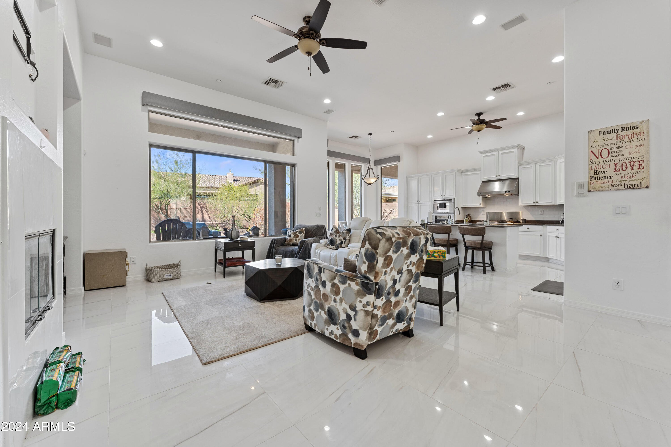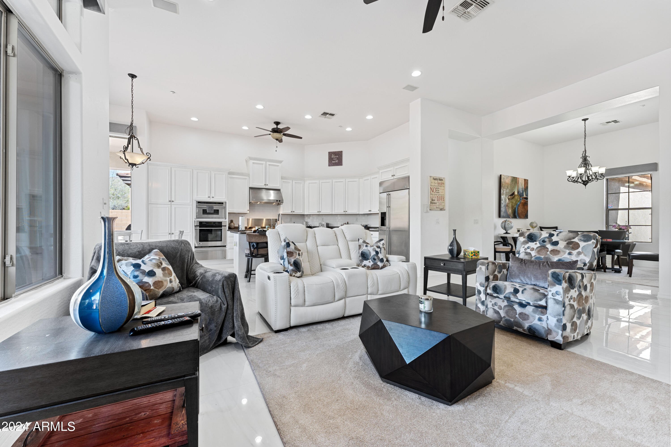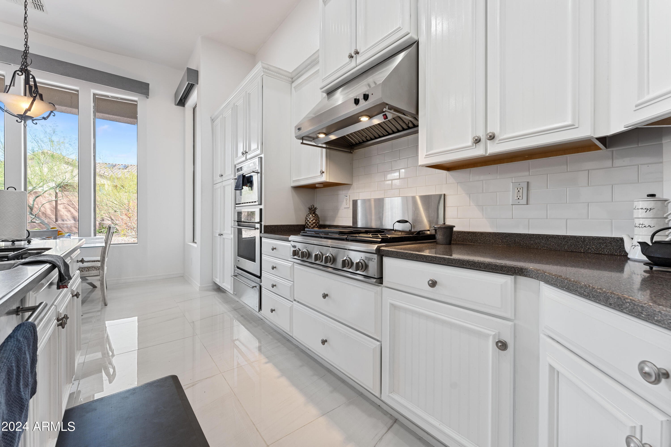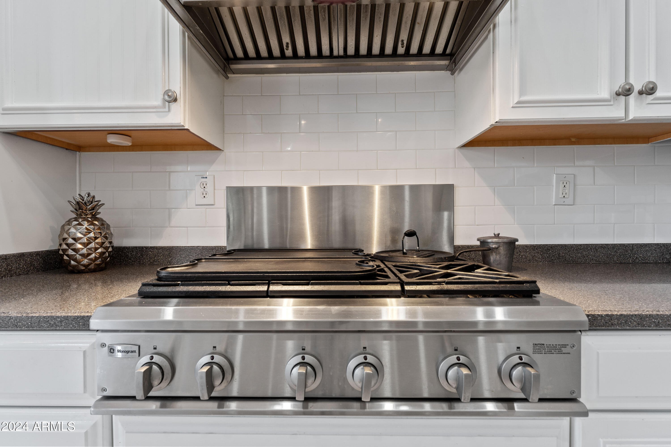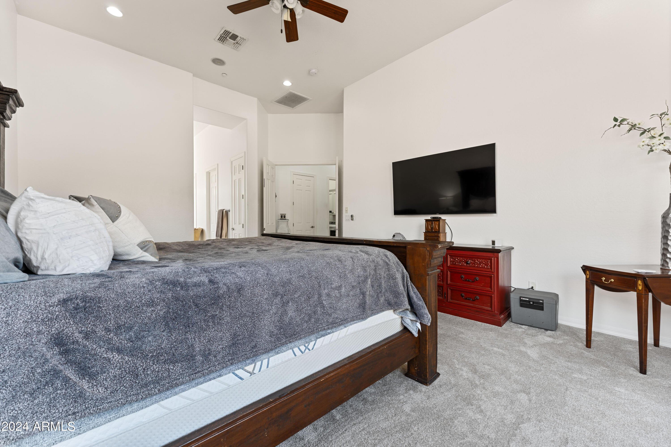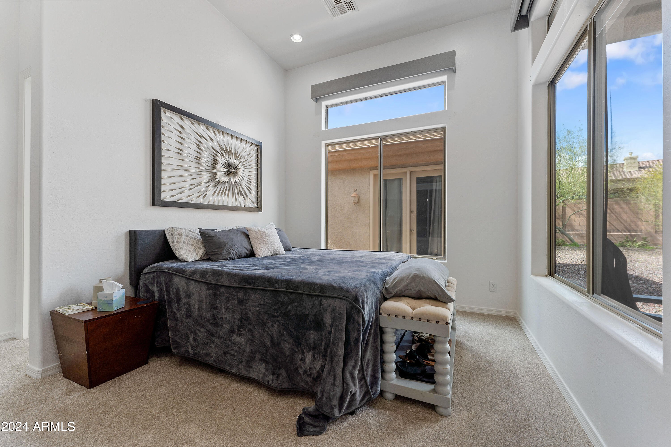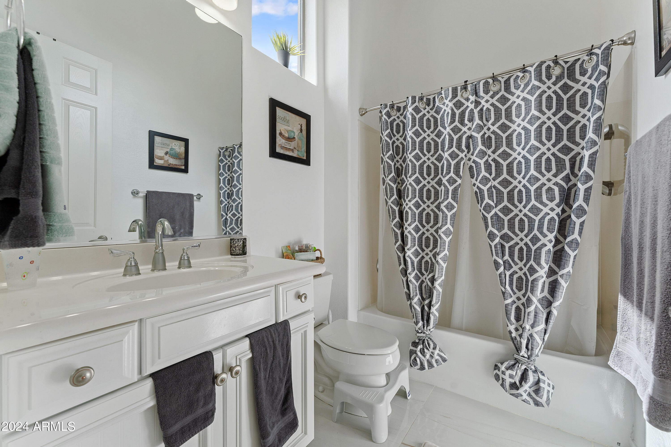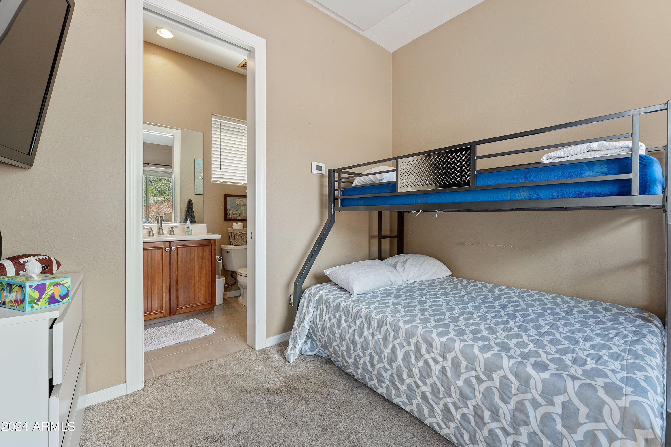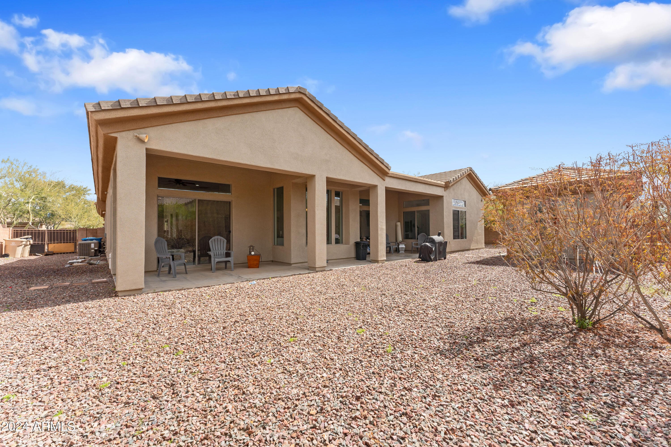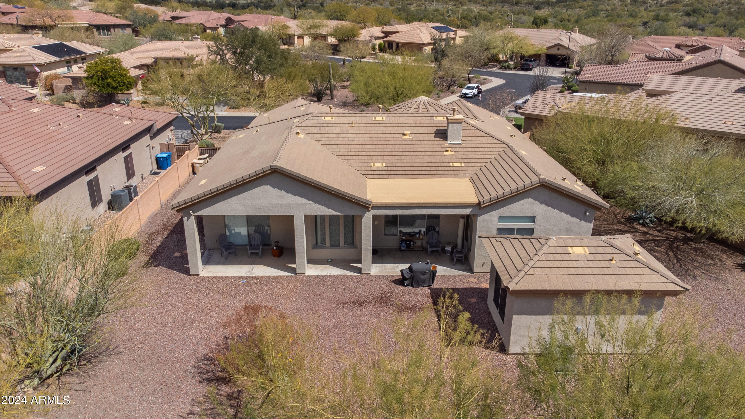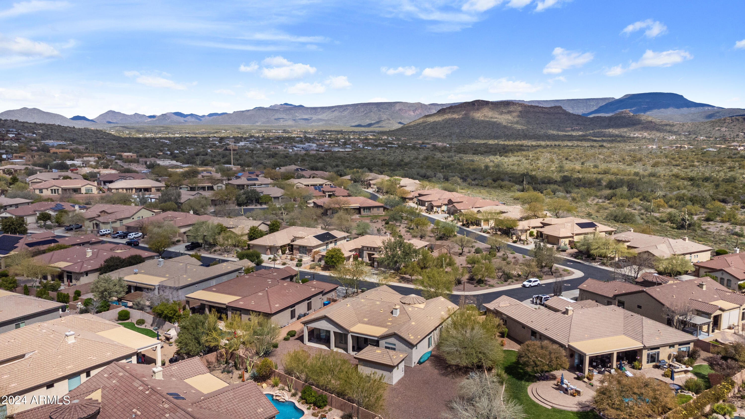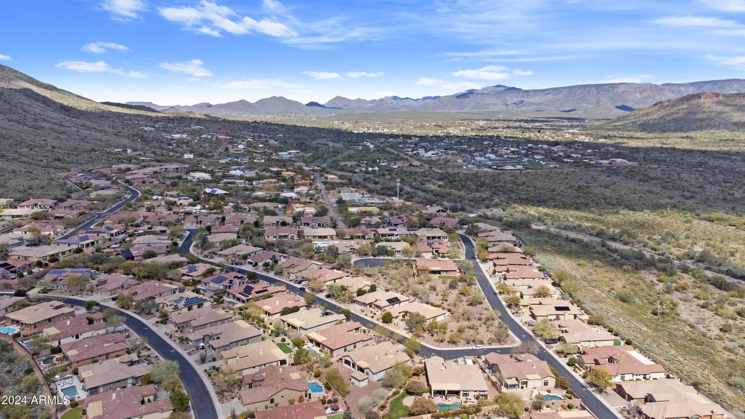41904 N Alistair Way, Anthem, AZ 85086
- $925,000
- 5
- BD
- 4.5
- BA
- 3,197
- SqFt
- List Price
- $925,000
- Price Change
- ▼ $15,000 1714797574
- Days on Market
- 49
- Status
- ACTIVE
- MLS#
- 6678869
- City
- Anthem
- Bedrooms
- 5
- Bathrooms
- 4.5
- Living SQFT
- 3,197
- Lot Size
- 17,201
- Subdivision
- Anthem Country Club Unit 44
- Year Built
- 2005
- Type
- Single Family - Detached
Property Description
Welcome to this stunning Anthem Country Club home featuring a total of 5beds/4.5baths and 3,197sqft of living space, including 1bed/1bath 216sqft Casita. The gourmet kitchen features Corian countertops, 42inch cabinets w/crown molding, kitchen island w/ breakfast bar, stainless steel appliances w/ gas cooktop, built-in refrigerator, microwave, wall oven, & warming drawer. New Italian Marble floors, new carpet, 10ft+ ceilings, and electric window shades. Split primary bedroom w/ double vanity, garden tub, walk-in shower, & spacious walk-in closet. Guest bedroom has a full en-suite, and the secondary bedrooms share a Jack & Jill bath w/ double sinks and separate tub area. 3 newer AC units(2020). 3 car garage w/ new epoxy coating, tankless water heater, and electric vehicle charging station. Experience the finest in Arizona living at 41904 N Alistair Way - your dream home awaits!
Additional Information
- Elementary School
- Diamond Canyon Elementary
- High School
- Boulder Creek High School
- Middle School
- Diamond Canyon Elementary
- School District
- Deer Valley Unified District
- Acres
- 0.39
- Architecture
- Other (See Remarks), Santa Barbara/Tuscan
- Assoc Fee Includes
- Maintenance Grounds
- Hoa Fee
- $568
- Hoa Fee Frequency
- Quarterly
- Hoa
- Yes
- Hoa Name
- Anthem CC
- Builder Name
- Pulte
- Community
- Anthem Country Club
- Community Features
- Gated Community, Pickleball Court(s), Community Spa Htd, Community Spa, Community Pool Htd, Community Pool, Guarded Entry, Golf, Tennis Court(s), Playground, Biking/Walking Path, Clubhouse, Fitness Center
- Construction
- Painted, Stucco, Frame - Wood
- Cooling
- Refrigeration, Programmable Thmstat, Ceiling Fan(s)
- Exterior Features
- Covered Patio(s)
- Fencing
- Block
- Fireplace
- 1 Fireplace
- Flooring
- Carpet, Tile
- Garage Spaces
- 3
- Guest House SqFt
- 216
- Heating
- Natural Gas
- Living Area
- 3,197
- Lot Size
- 17,201
- Model
- Monterey with Casita
- New Financing
- Conventional, FHA, VA Loan
- Other Rooms
- Great Room, Media Room, Family Room
- Parking Features
- Dir Entry frm Garage, Electric Door Opener, RV Gate, Electric Vehicle Charging Station(s)
- Property Description
- Mountain View(s)
- Roofing
- Tile, Concrete
- Sewer
- Private Sewer
- Spa
- None
- Stories
- 1
- Style
- Detached
- Subdivision
- Anthem Country Club Unit 44
- Taxes
- $4,791
- Tax Year
- 2023
- Water
- Pvt Water Company
Mortgage Calculator
Listing courtesy of Homie.
All information should be verified by the recipient and none is guaranteed as accurate by ARMLS. Copyright 2024 Arizona Regional Multiple Listing Service, Inc. All rights reserved.









