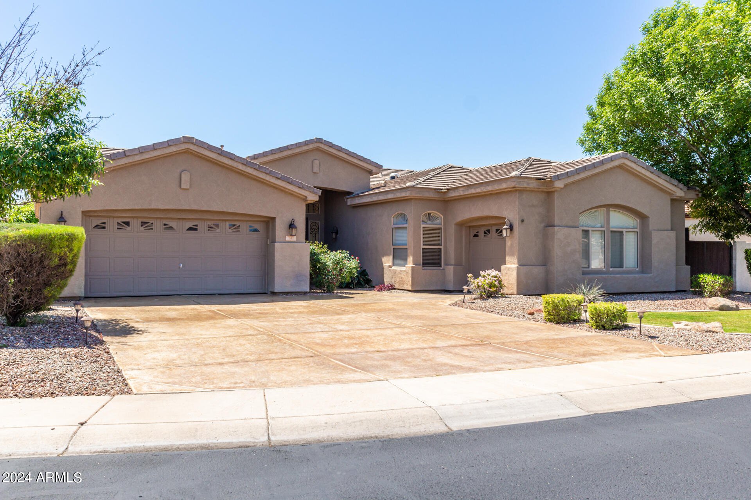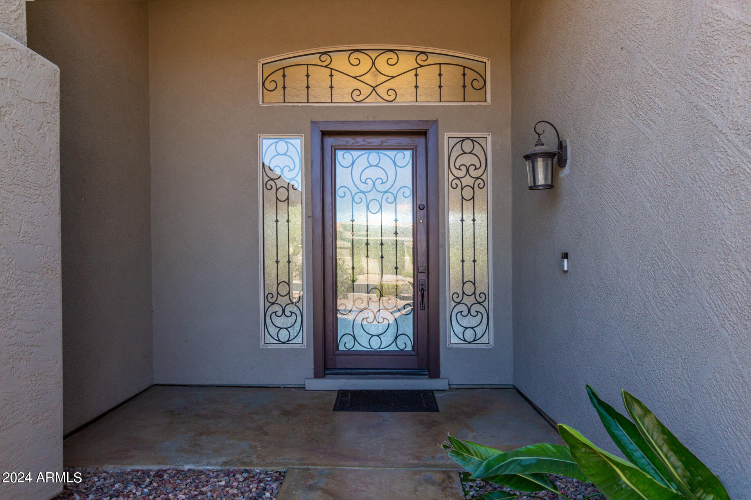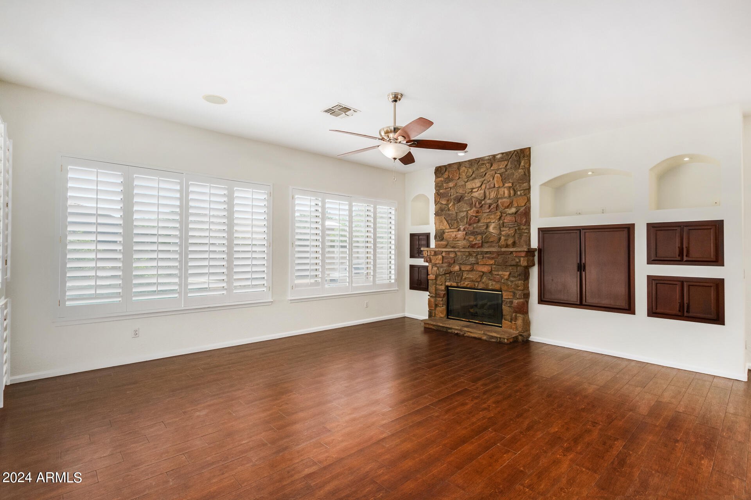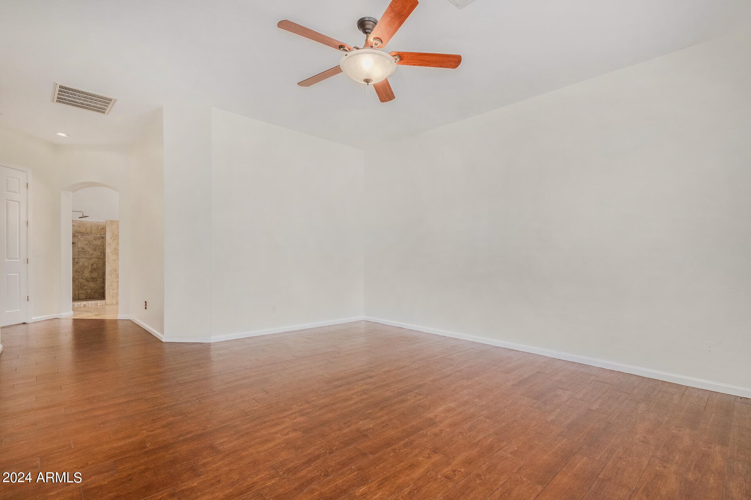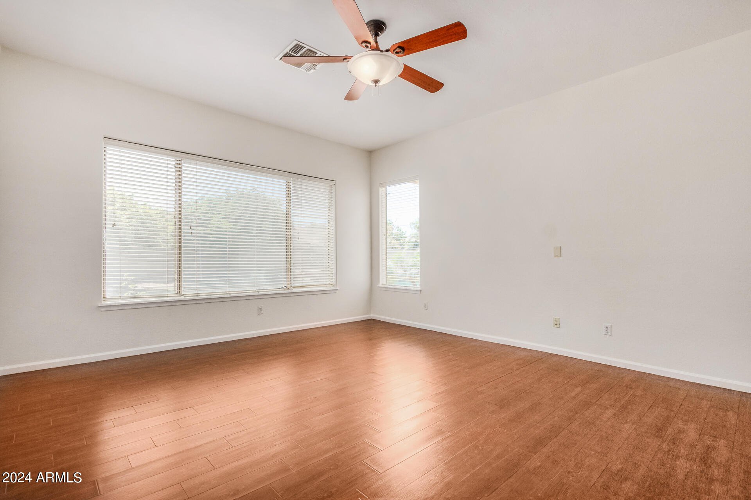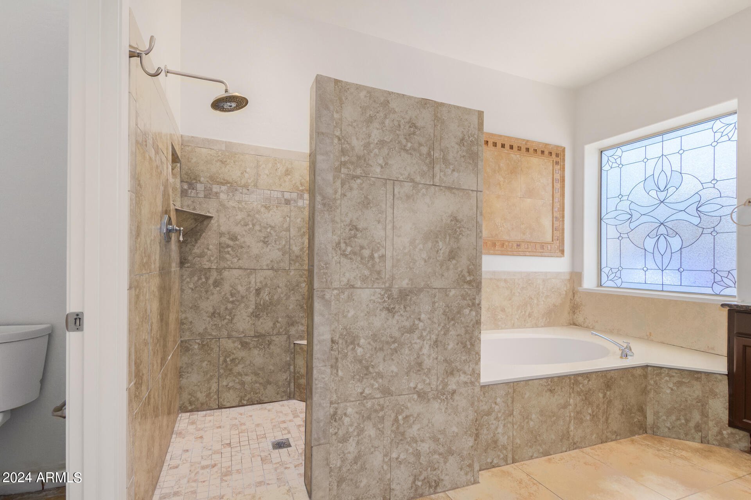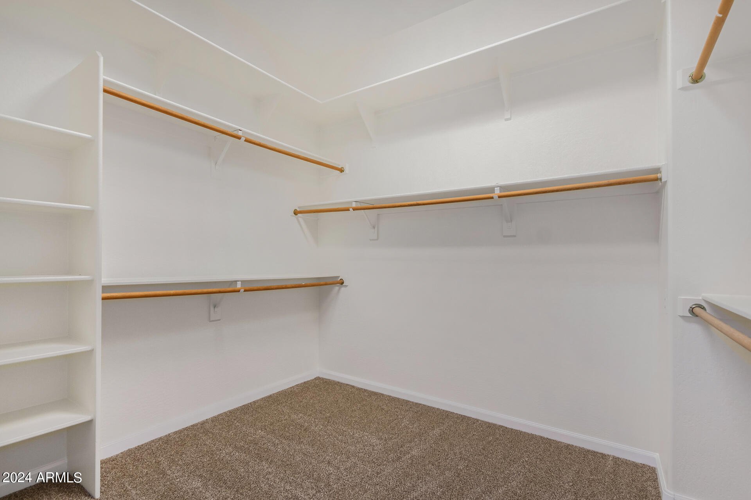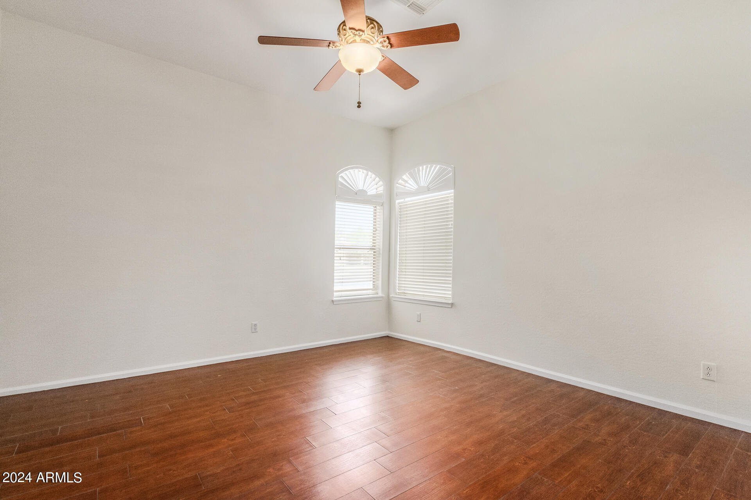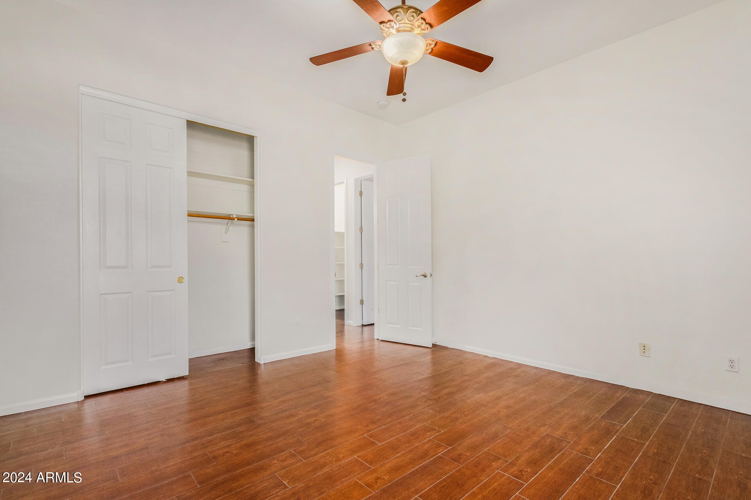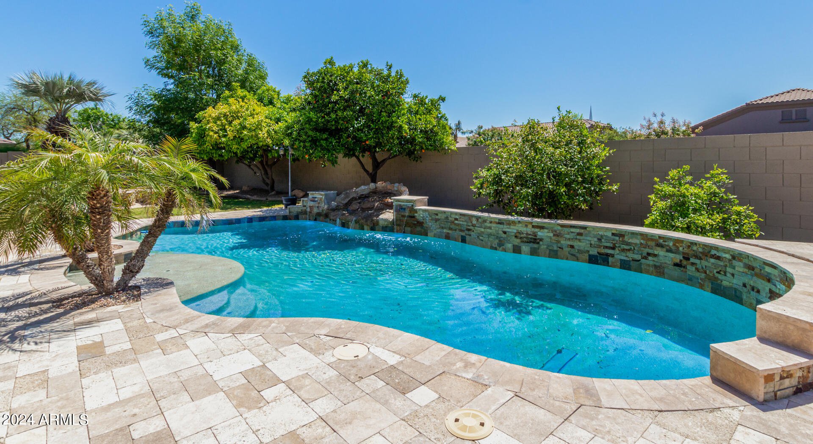741 E Vermont Drive, Gilbert, AZ 85295
- $999,900
- 5
- BD
- 3
- BA
- 4,022
- SqFt
- List Price
- $999,900
- Days on Market
- 50
- Status
- ACTIVE
- MLS#
- 6690782
- City
- Gilbert
- Bedrooms
- 5
- Bathrooms
- 3
- Living SQFT
- 4,022
- Lot Size
- 11,830
- Subdivision
- Jakes Ranch Amd
- Year Built
- 2000
- Type
- Single Family - Detached
Property Description
Experience the perfect blend of comfort and outdoor enjoyment this wonderful home showcases! Lovely façade displays a 3-car garage, RV gate, and mature landscape. Fabulous interior includes a large living room, an inviting foyer, wood-look tile flooring, chic light fixtures, soft paint, and high ceilings. With its floor-to-ceiling stone fireplace and surround sound, the spacious great room is ideal for lively get-togethers or quiet evenings! Open-concept kitchen features espresso cabinets with crown moulding, mosaic backsplash, desk area, granite counters, built-in appliances, and a prep island with a breakfast bar. Expansive main bedroom boasts an ensuite with vessel sinks, a soaking tub, and a walk-in closet. Don't miss the HUGE bonus room in the basement with boundless possibilities! Be delighted by the serene backyard, complete with a covered patio, fire pit, built-in BBQ, storage shed, citrus tree, and a sparkling pool with rock waterfall. This gem has it all! Just pack your bags and move in!
Additional Information
- Elementary School
- Quartz Hill Elementary
- High School
- Campo Verde High School
- Middle School
- South Valley Jr. High
- School District
- Gilbert Unified District
- Acres
- 0.27
- Architecture
- Ranch
- Assoc Fee Includes
- Maintenance Grounds
- Hoa Fee
- $181
- Hoa Fee Frequency
- Monthly
- Hoa
- Yes
- Hoa Name
- Jakes Ranch
- Basement Description
- Finished
- Builder Name
- TW Lewis
- Community
- Jakes Ranch
- Community Features
- Gated Community, Near Bus Stop, Playground
- Construction
- Painted, Stucco, Frame - Wood
- Cooling
- Refrigeration, Ceiling Fan(s)
- Exterior Features
- Covered Patio(s), Patio, Storage, Built-in Barbecue
- Fencing
- Block
- Fireplace
- 1 Fireplace, Fire Pit, Family Room, Gas
- Flooring
- Carpet, Laminate, Tile
- Garage Spaces
- 3
- Heating
- Natural Gas
- Living Area
- 4,022
- Lot Size
- 11,830
- New Financing
- Conventional, FHA, VA Loan
- Other Rooms
- Great Room, Family Room, Bonus/Game Room
- Parking Features
- Dir Entry frm Garage, Electric Door Opener, RV Gate, Separate Strge Area, Side Vehicle Entry
- Property Description
- North/South Exposure
- Roofing
- Tile
- Sewer
- Public Sewer
- Pool
- Yes
- Spa
- None
- Stories
- 1
- Style
- Detached
- Subdivision
- Jakes Ranch Amd
- Taxes
- $3,882
- Tax Year
- 2023
- Water
- City Water
Mortgage Calculator
Listing courtesy of eXp Realty.
All information should be verified by the recipient and none is guaranteed as accurate by ARMLS. Copyright 2024 Arizona Regional Multiple Listing Service, Inc. All rights reserved.


