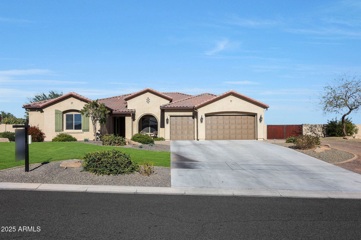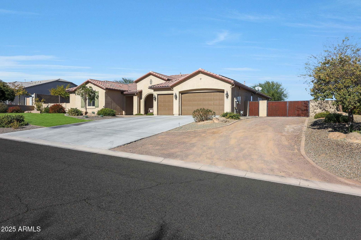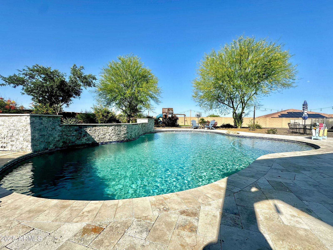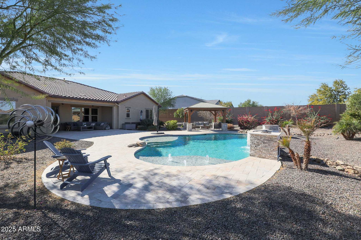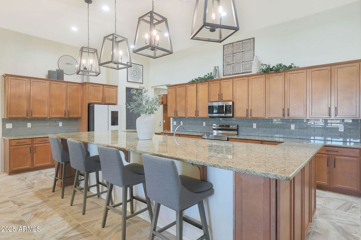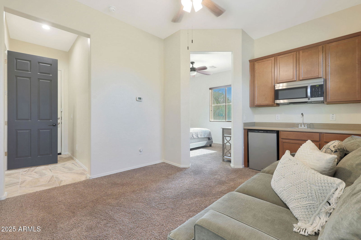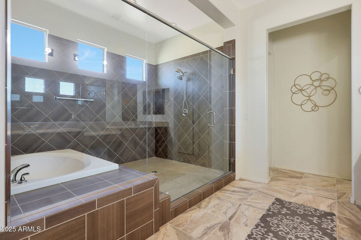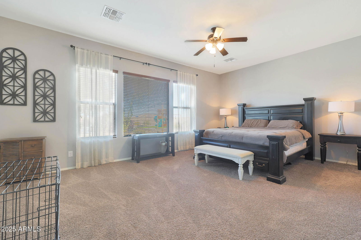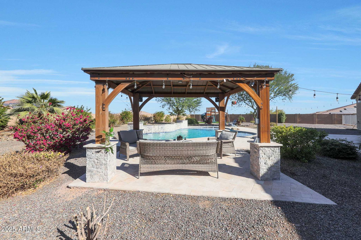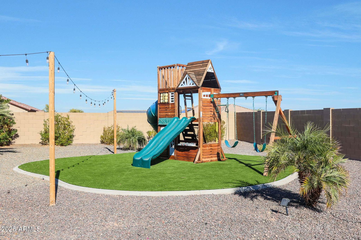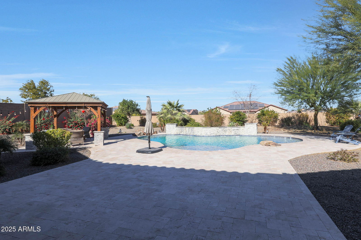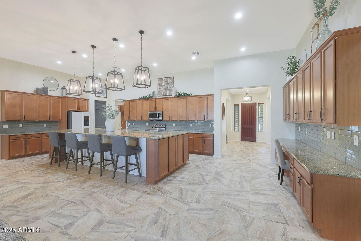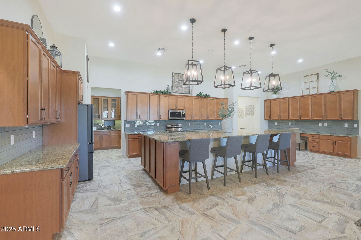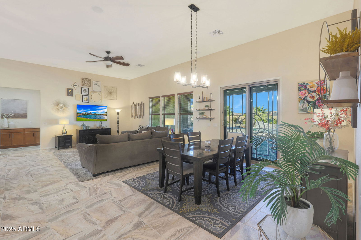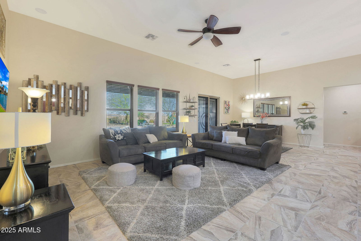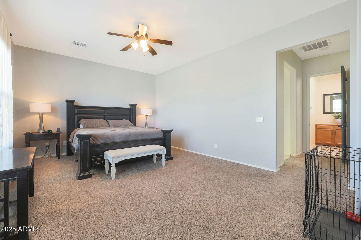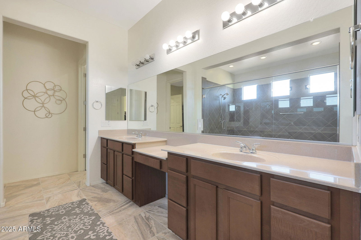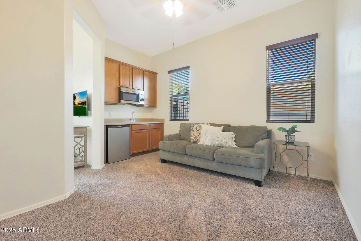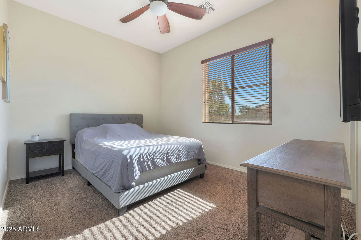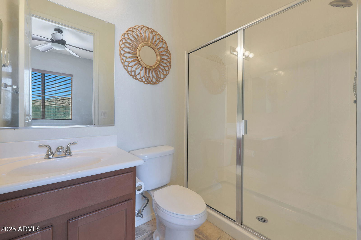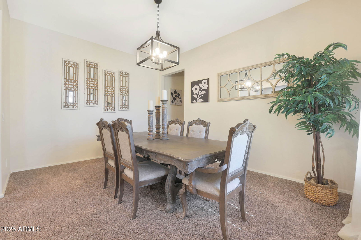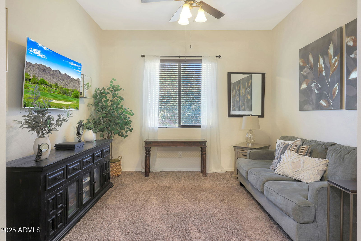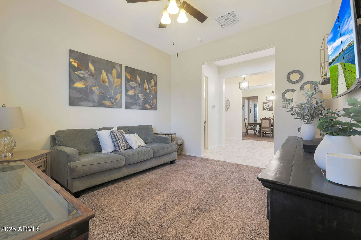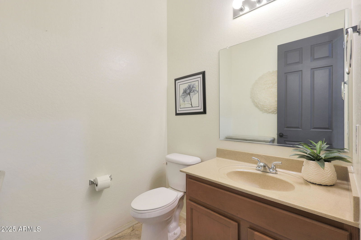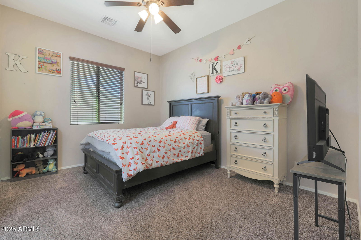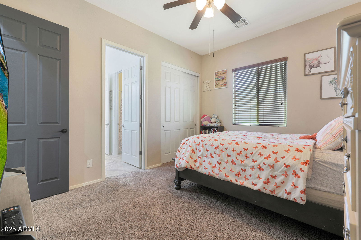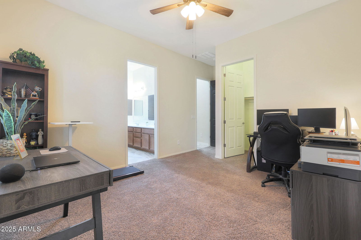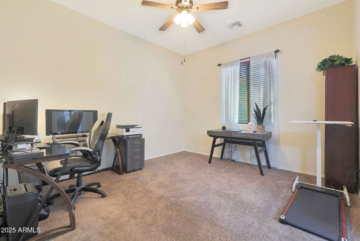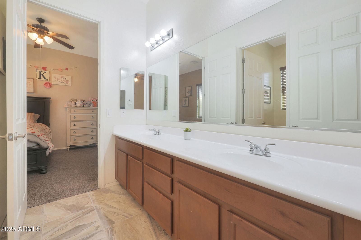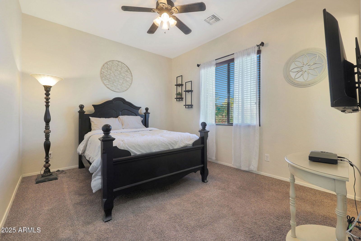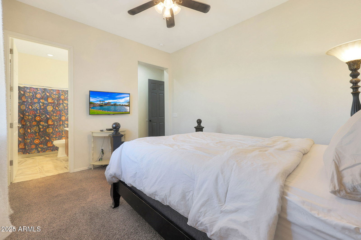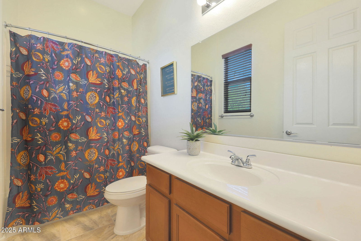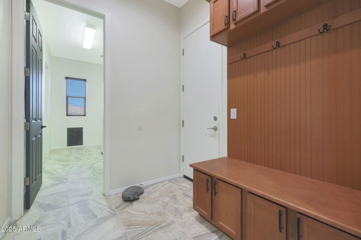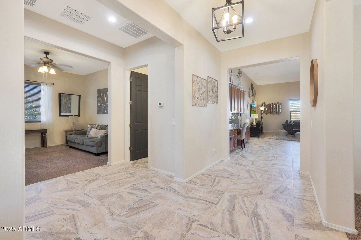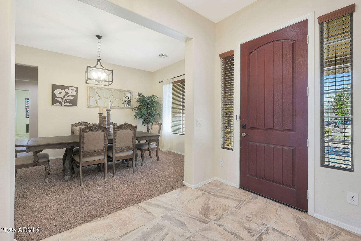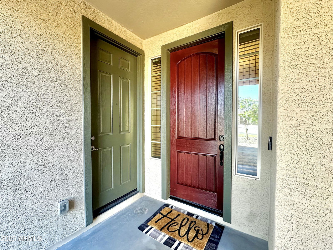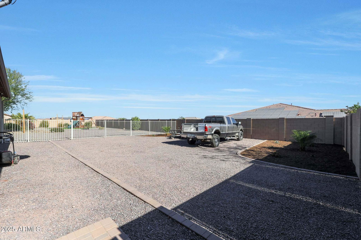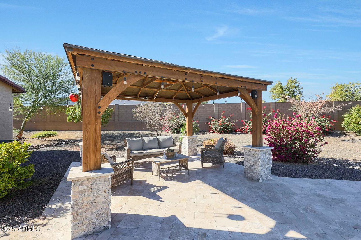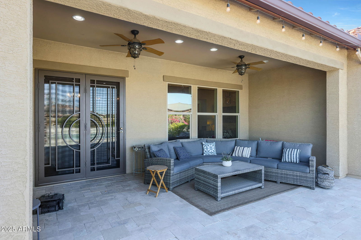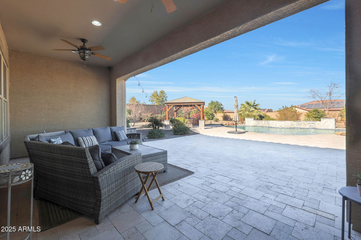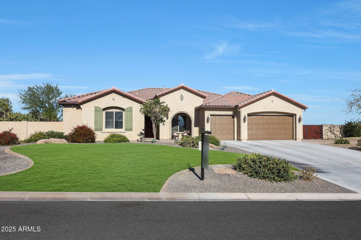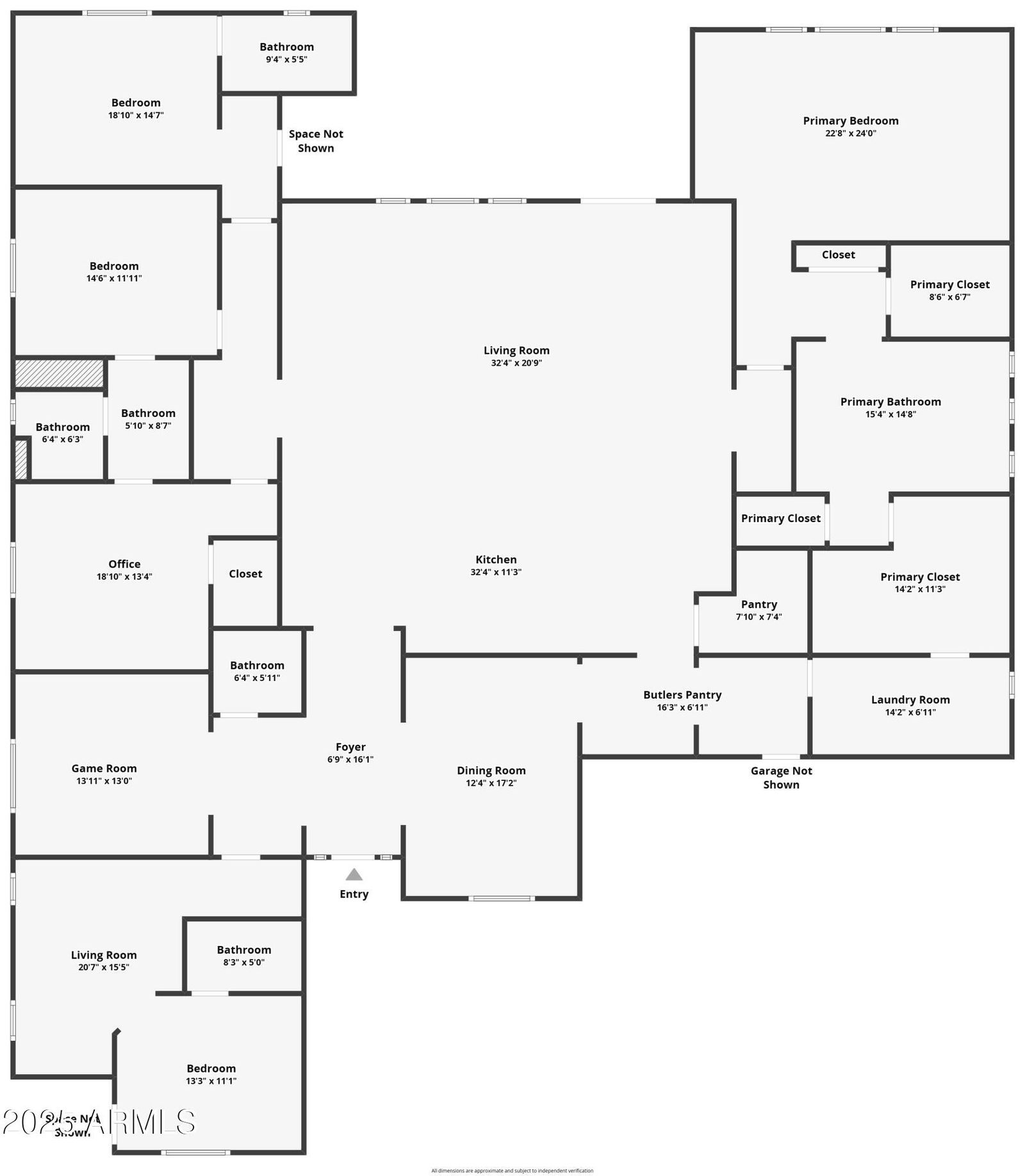12844 W Claremont Street, Litchfield Park, AZ 85340
- $985,000
- 5
- BD
- 4.5
- BA
- 4,001
- SqFt
- List Price
- $985,000
- Price Change
- ▼ $65,000 1753584280
- Days on Market
- 236
- Status
- ACTIVE UNDER CONTRACT
- MLS#
- 6797601
- City
- Litchfield Park
- Bedrooms
- 5
- Bathrooms
- 4.5
- Living SQFT
- 4,001
- Lot Size
- 32,802
- Subdivision
- Bethany Estates North
- Year Built
- 2014
- Type
- Single Family Residence
Property Description
2.87% VA ASSUMABLE LOAN!! Welcome to your dream home in the prestigious Bethany Estates North of Litchfield Park. This expansive single-story residence boasts 4,001 square feet of luxurious living space, featuring five spacious bedrooms and 4.5 bathrooms, with the flexibility to convert a generous flex room into a sixth bedroom, home office, or gym. Designed with a thoughtful split floor plan, the home ensures privacy and comfort, offering a Jack & Jill bathroom, an additional en-suite bedroom, and a secluded primary suite. A standout feature is the private attached casita suite with its own entrance, living area, bedroom, and bathroom—perfect for guests or extended family. Set on a sprawling ¾-acre lot, the backyard is an entertainer's paradise, complete with a sparkling pool built in 2021, a gazebo for family barbecues, a children's play area, and ample space for RV parking. The property also offers the unique opportunity to construct an additional dwelling, ideal for rental income or guest accommodations. Modern upgrades throughout include a new water heater, an advanced water filtration system, and premium fixtures. Conveniently located just 15 minutes from Glendale's Entertainment & Shopping District, with easy access to transportation and amenities, this home combines peaceful living with urban convenience. An exceptional financial advantage awaits with a 2.87% VA assumable loan, offering significant savings. Don't miss the chance to make this exceptional property your own.
Additional Information
- Elementary School
- Barbara B. Robey Elementary School
- High School
- Millennium High School
- Middle School
- L. Thomas Heck Middle School
- School District
- Agua Fria Union High School District
- Acres
- 0.75
- Assoc Fee Includes
- Maintenance Grounds
- Hoa Fee
- $240
- Hoa Fee Frequency
- Monthly
- Hoa
- Yes
- Hoa Name
- Bethany Estates
- Builder Name
- Richmond American Home
- Community Features
- Biking/Walking Path
- Construction
- Stucco, Wood Frame, Painted
- Cooling
- Central Air
- Exterior Features
- Playground
- Fencing
- Block
- Fireplace
- None
- Flooring
- Carpet, Stone, Tile
- Garage Spaces
- 3
- Heating
- Electric
- Living Area
- 4,001
- Lot Size
- 32,802
- New Financing
- Cash, Conventional, FHA, VA Loan
- Other Rooms
- Great Room, Family Room, Guest Qtrs-Sep Entrn, Library-Blt-in Bkcse
- Parking Features
- RV Access/Parking, RV Gate, Garage Door Opener, Direct Access
- Property Description
- North/South Exposure, Mountain View(s), City Light View(s)
- Roofing
- Tile
- Sewer
- Public Sewer
- Pool
- Yes
- Spa
- None
- Stories
- 1
- Style
- Detached
- Subdivision
- Bethany Estates North
- Taxes
- $4,882
- Tax Year
- 2024
- Water
- City Water
Mortgage Calculator
Listing courtesy of eXp Realty.
All information should be verified by the recipient and none is guaranteed as accurate by ARMLS. Copyright 2025 Arizona Regional Multiple Listing Service, Inc. All rights reserved.
