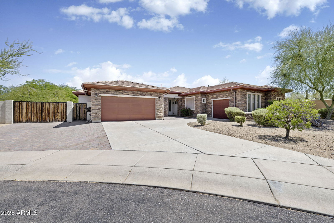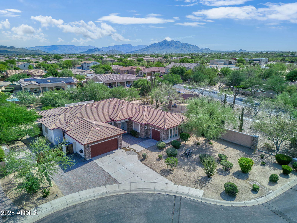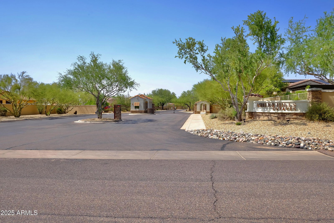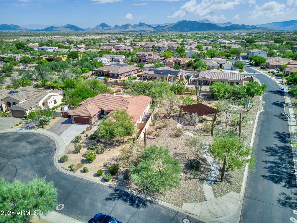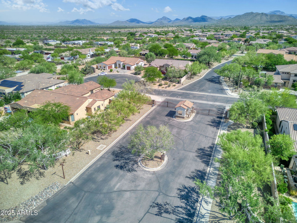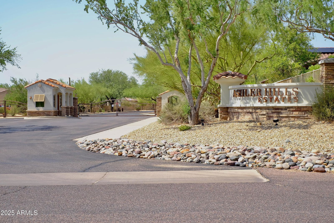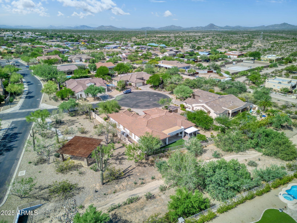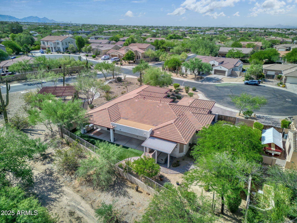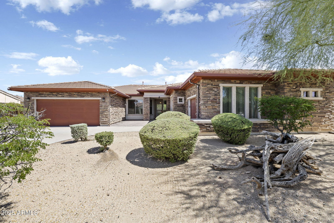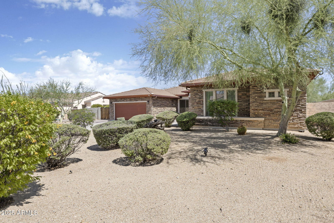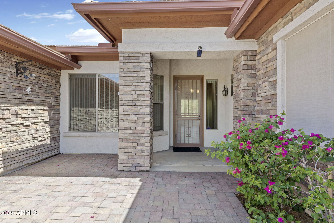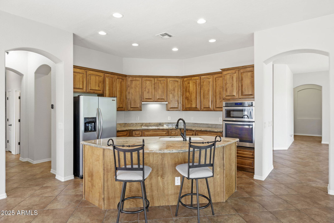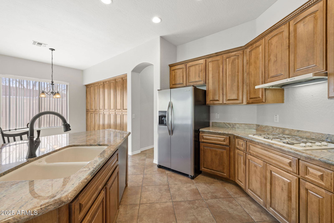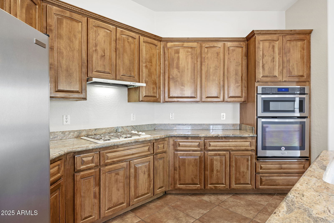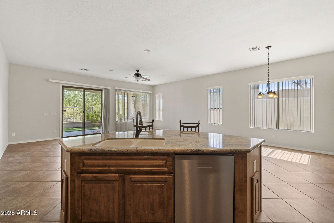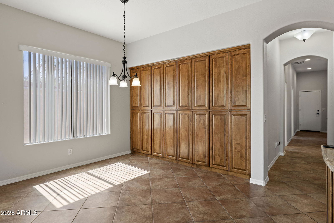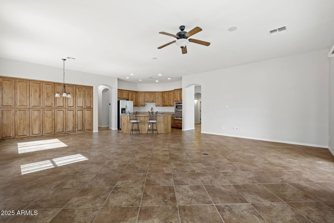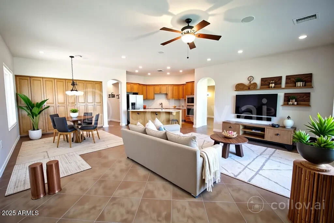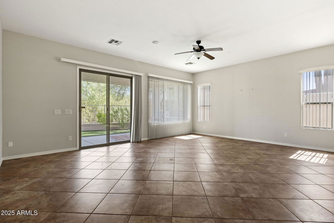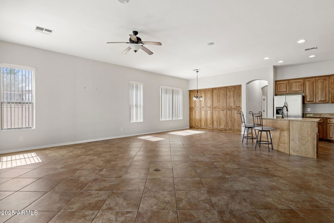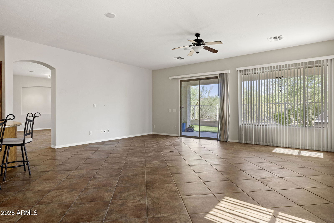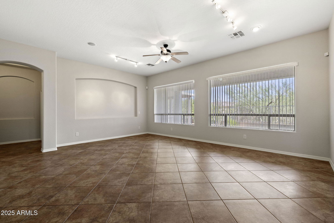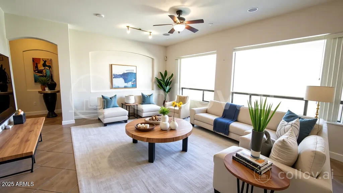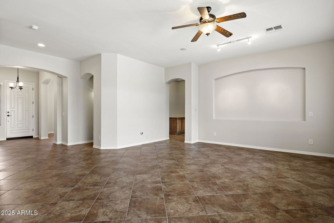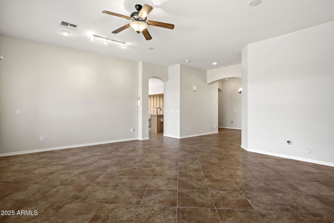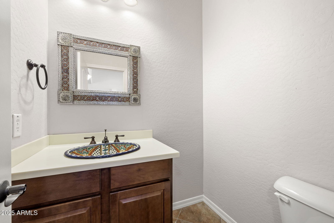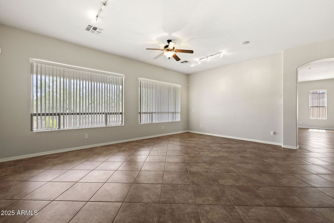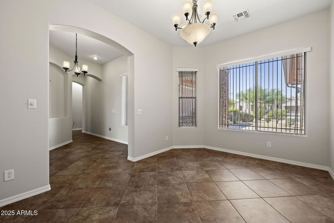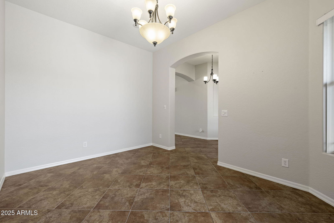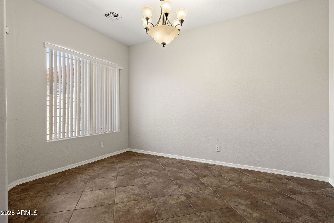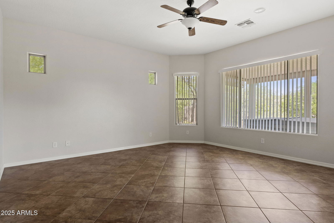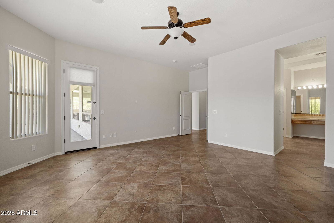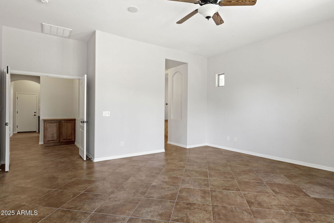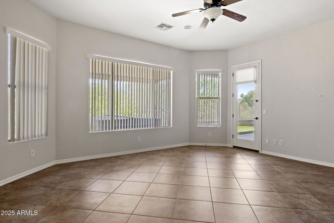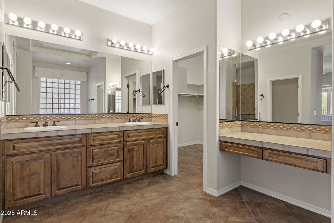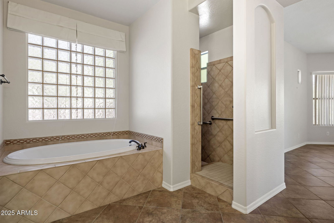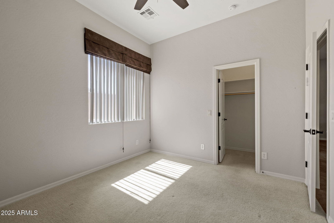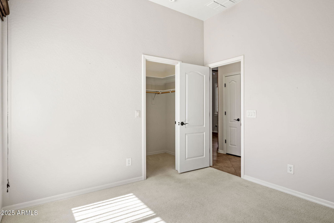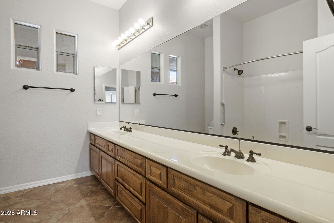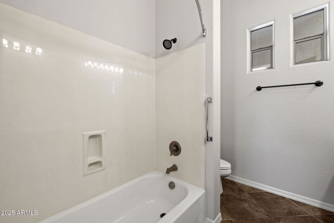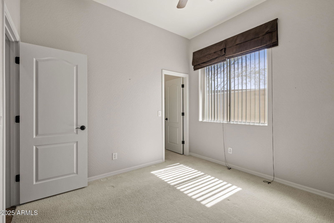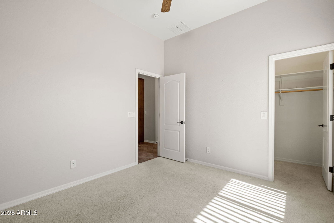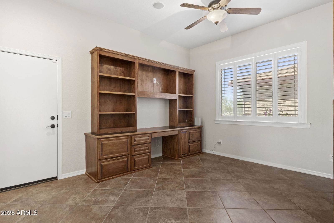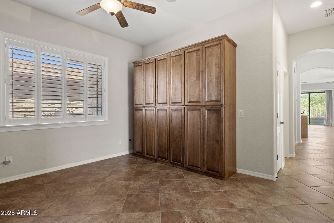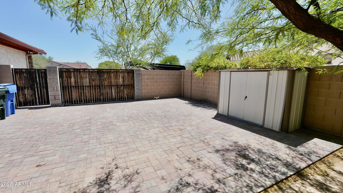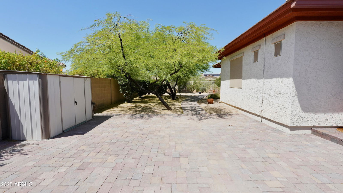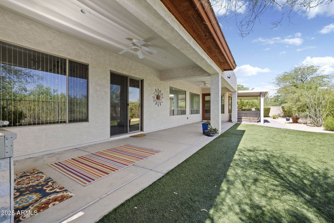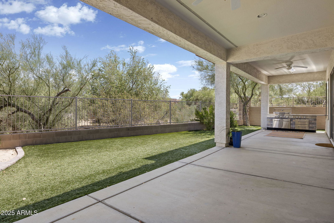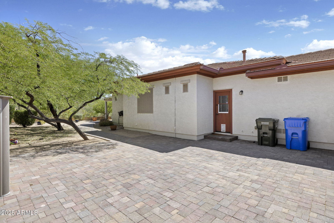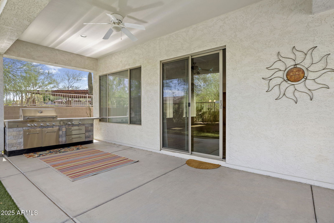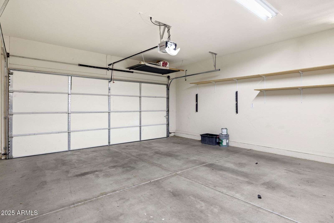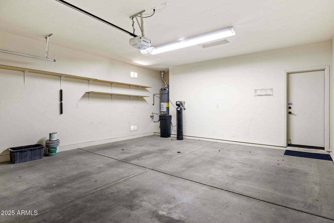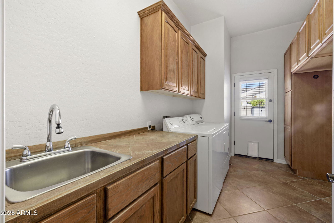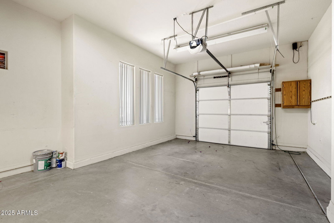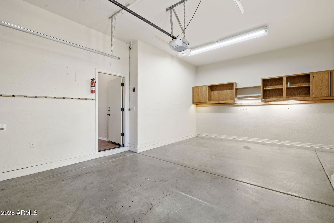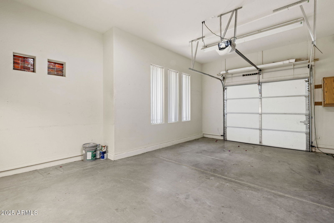4116 E Sierra Sunset Trail, Cave Creek, AZ 85331
- $915,000
- 3
- BD
- 2.5
- BA
- 3,337
- SqFt
- List Price
- $915,000
- Price Change
- ▼ $15,000 1754075258
- Days on Market
- 198
- Status
- ACTIVE
- MLS#
- 6821213
- City
- Cave Creek
- Bedrooms
- 3
- Bathrooms
- 2.5
- Living SQFT
- 3,337
- Lot Size
- 14,147
- Subdivision
- Ashler Hills Estates
- Year Built
- 2007
- Type
- Single Family Residence
Property Description
Gated home at 4116 E Sierra Sunset Trail in Cave Creek's Ashler Hills Estates offers a blend of luxury and comfort. Its prime location at the corner of a peaceful cul-de-sac ensures both privacy and tranquility. The desert landscaping and 3-car garage enhance its curb appeal. Inside, the spacious living room is bathed in natural light, complemented by tile flooring that extends throughout the home. The open-concept great room seamlessly connects living spaces, making it ideal for both relaxation and entertaining. The kitchen is a chef's dream, featuring warm alder cabinets, high-end stainless steel appliances, granite countertops, and a central island with an undermount sink and breakfast bar. The primary suite is a private retreat, complete with direct access to the back patio. The ensuite bathroom boasts dual sinks, a make-up vanity, a soaking tub, and his-and-her closets. An open den offers versatile space, perfect for a game area or home office. The backyard is designed for outdoor enjoyment, featuring a large covered patio equipped with ceiling fans and low-maintenance artificial grass. This home truly stands out as a rare find in the esteemed Ashler Hills Estates community.
Additional Information
- Elementary School
- Lone Mountain Elementary School
- High School
- Cactus Shadows High School
- Middle School
- Sonoran Trails Middle School
- School District
- Cave Creek Unified District
- Acres
- 0.32
- Architecture
- Ranch
- Assoc Fee Includes
- Maintenance Grounds
- Hoa Fee
- $200
- Hoa Fee Frequency
- Monthly
- Hoa
- Yes
- Hoa Name
- Ashler Hills Estate
- Builder Name
- Maracay Homes
- Community Features
- Gated, Playground
- Construction
- Stucco, Wood Frame, Painted, Stone
- Cooling
- Central Air, Ceiling Fan(s), ENERGY STAR Qualified Equipment, Programmable Thmstat
- Exterior Features
- Storage, Built-in Barbecue
- Fencing
- Block, Wrought Iron
- Fireplace
- None
- Flooring
- Carpet, Tile
- Garage Spaces
- 3
- Accessibility Features
- Bath Grab Bars
- Heating
- Natural Gas, Ceiling
- Living Area
- 3,337
- Lot Size
- 14,147
- New Financing
- Cash, Conventional, VA Loan
- Parking Features
- RV Gate, Garage Door Opener
- Property Description
- Corner Lot, North/South Exposure, Adjacent to Wash, Borders Common Area, Cul-De-Sac Lot, Mountain View(s)
- Roofing
- Tile
- Sewer
- Public Sewer
- Spa
- Above Ground, Private
- Stories
- 1
- Style
- Detached
- Subdivision
- Ashler Hills Estates
- Taxes
- $2,591
- Tax Year
- 2024
- Water
- City Water
Mortgage Calculator
Listing courtesy of HomeSmart.
All information should be verified by the recipient and none is guaranteed as accurate by ARMLS. Copyright 2025 Arizona Regional Multiple Listing Service, Inc. All rights reserved.
