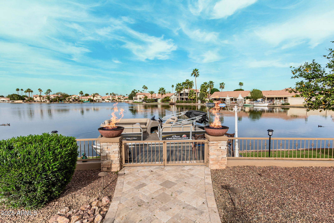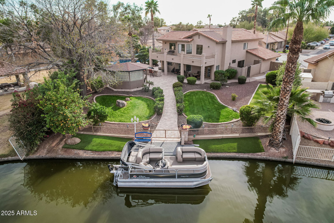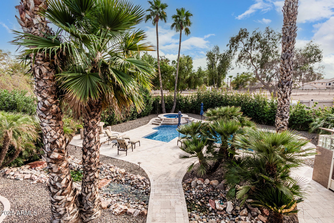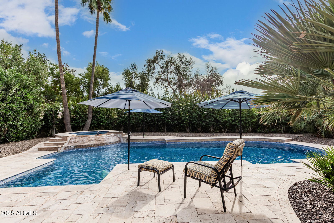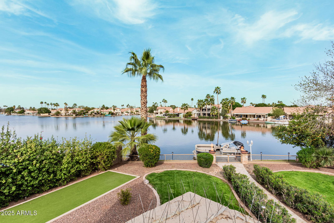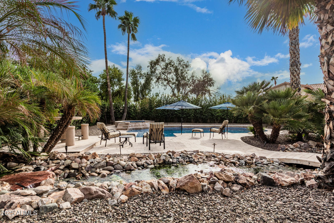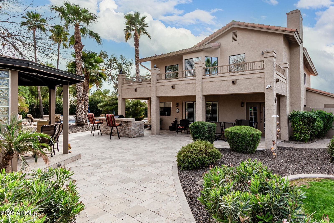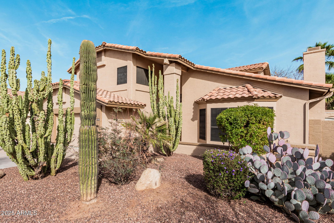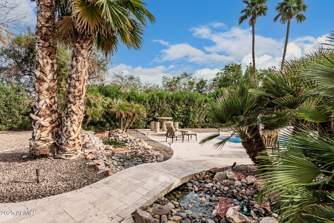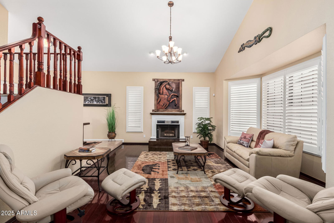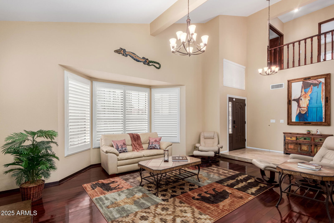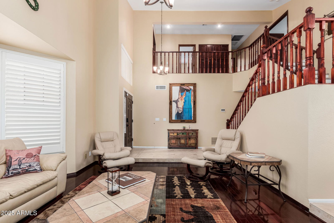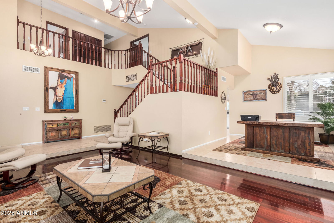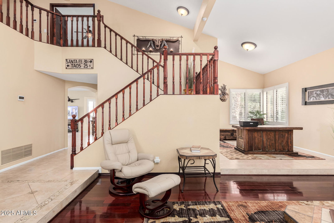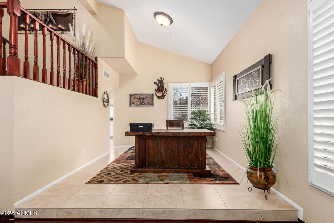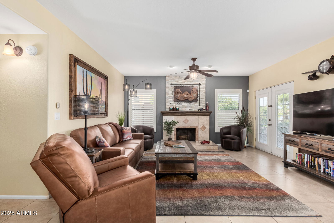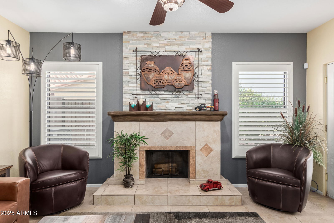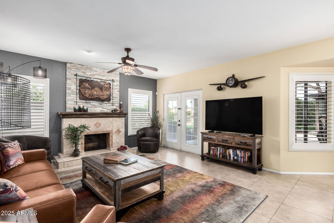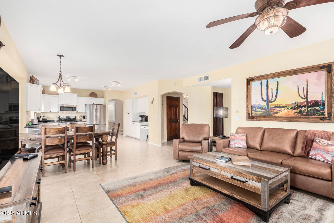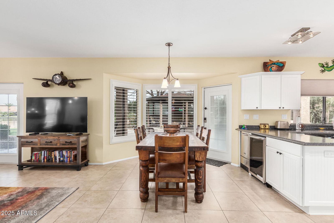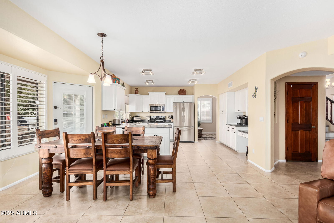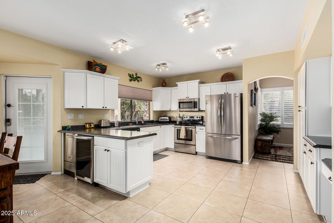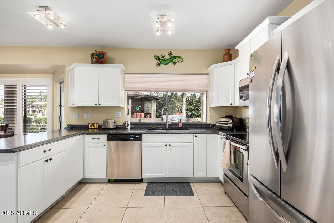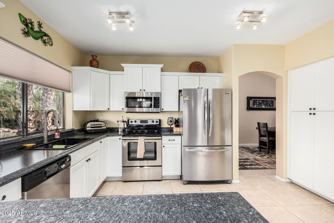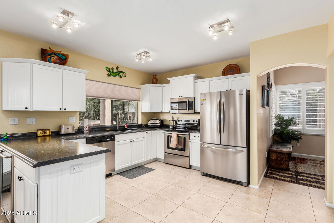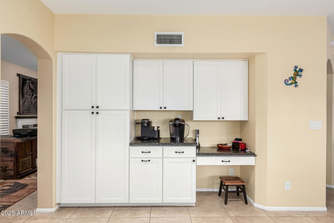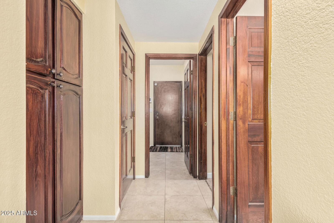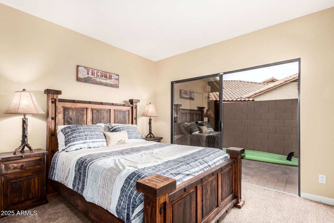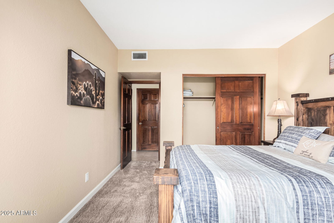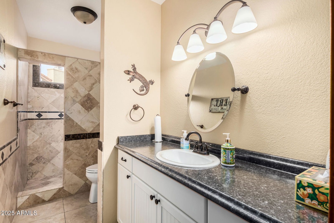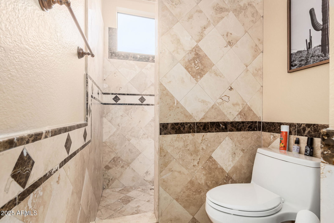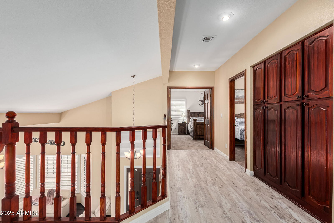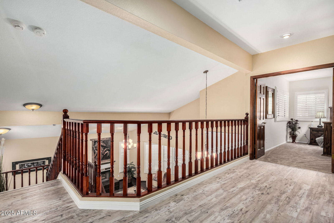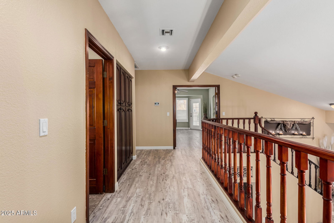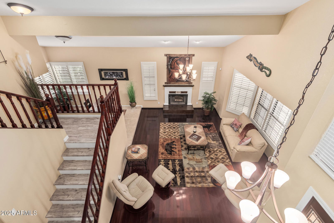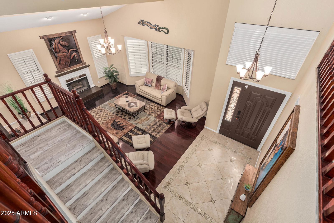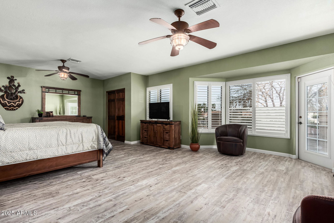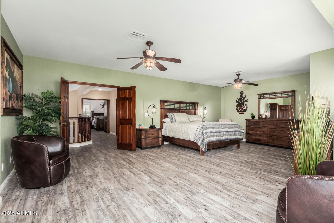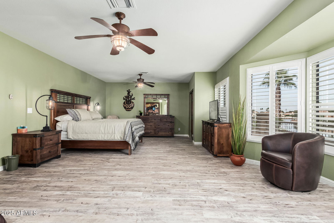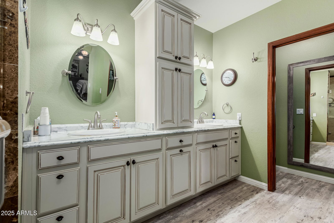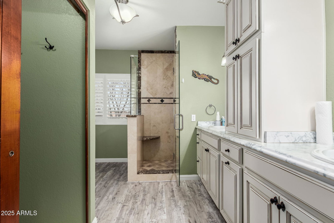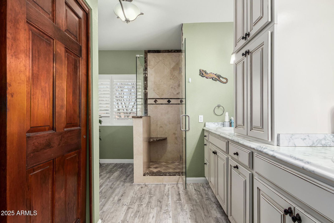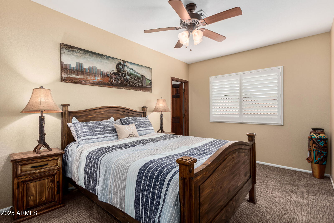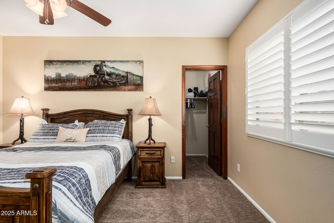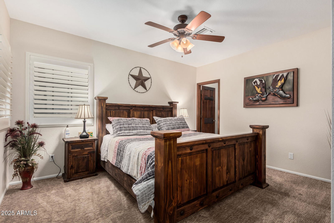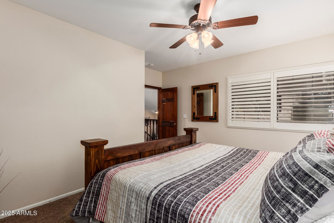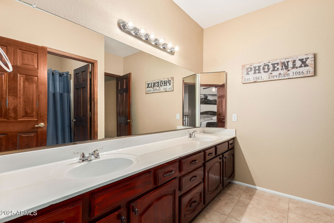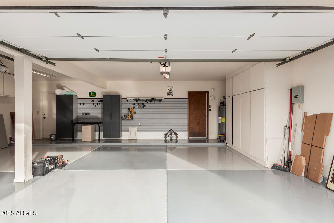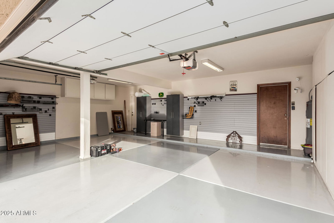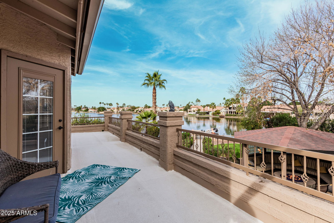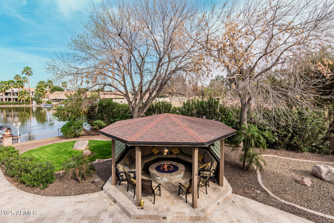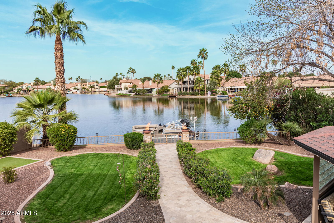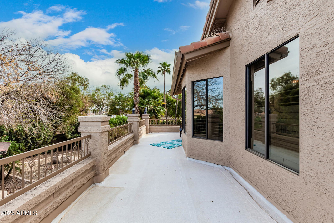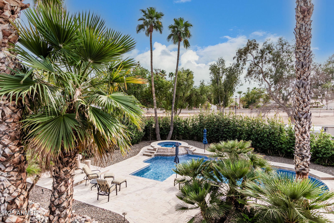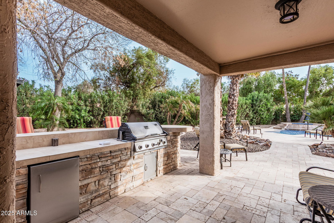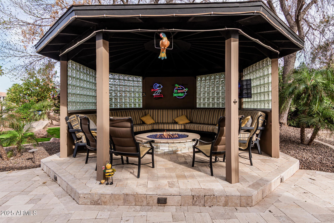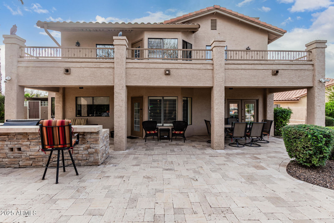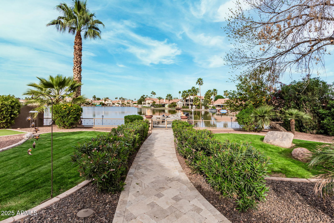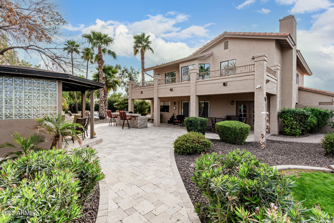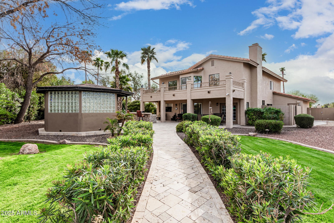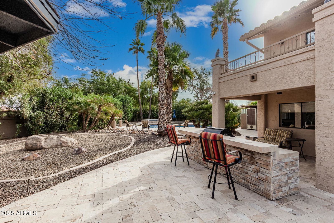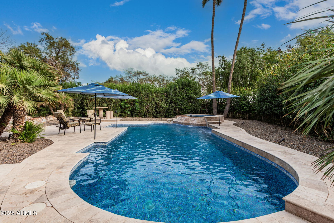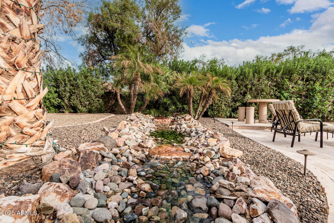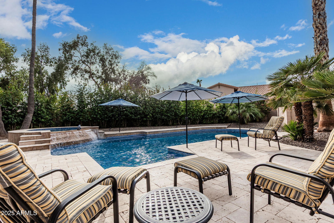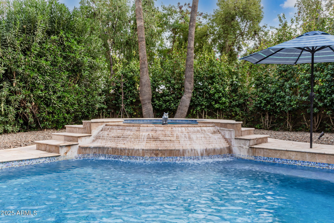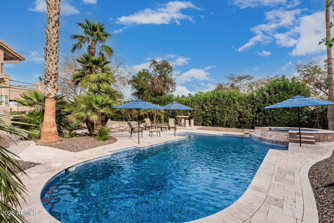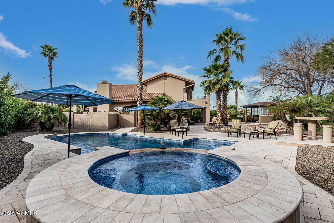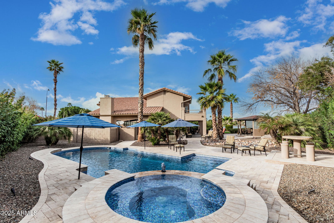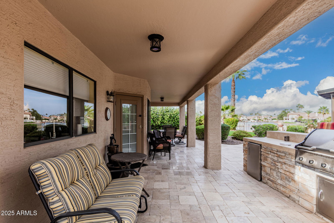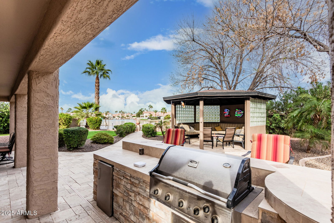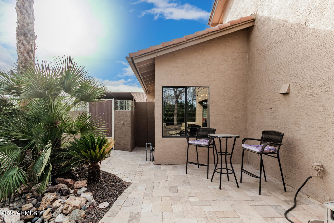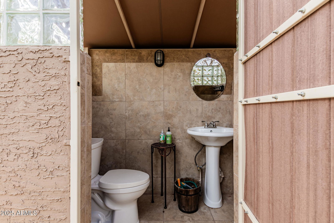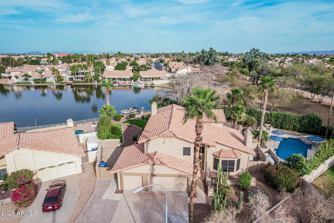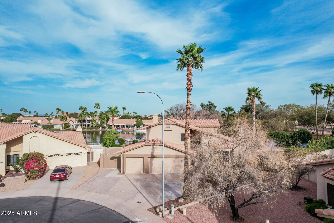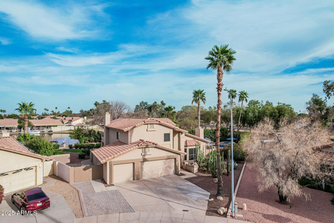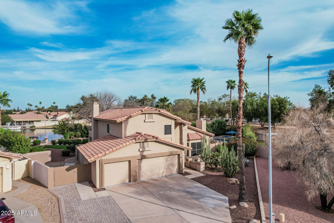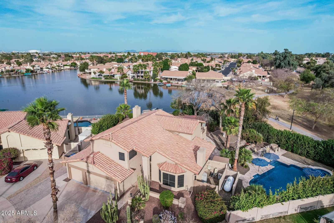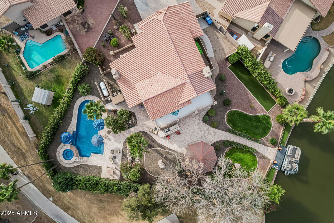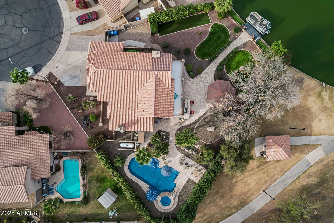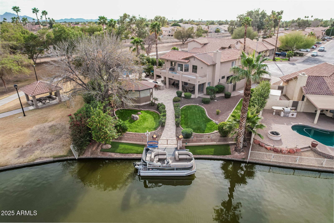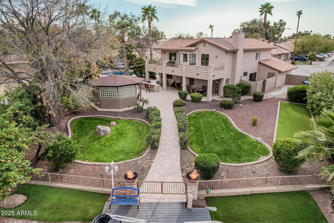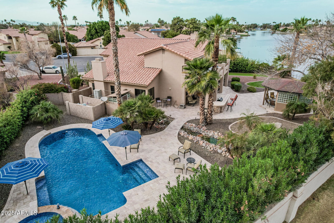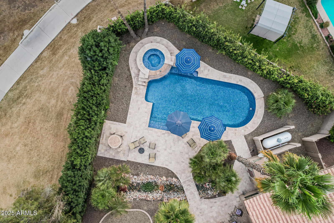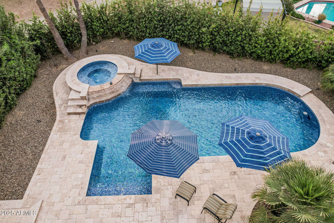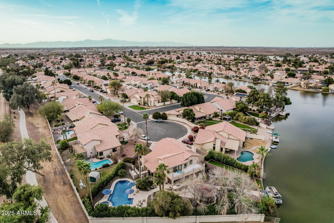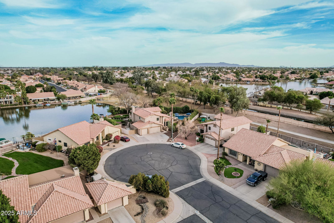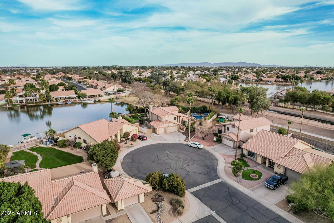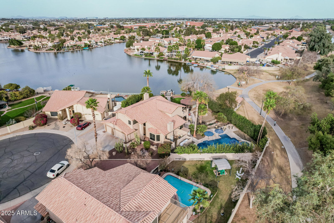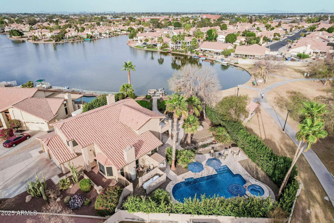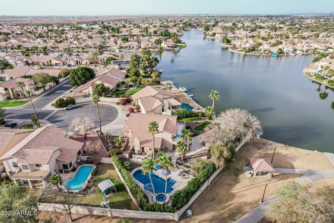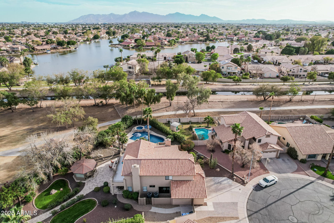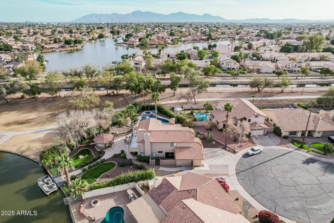11101 W Sieno Place, Avondale, AZ 85392
- $868,000
- 4
- BD
- 3
- BA
- 2,702
- SqFt
- List Price
- $868,000
- Days on Market
- 170
- Status
- ACTIVE
- MLS#
- 6836436
- City
- Avondale
- Bedrooms
- 4
- Bathrooms
- 3
- Living SQFT
- 2,702
- Lot Size
- 16,749
- Subdivision
- Garden Lake Estates Unit 2 Lot 1-51 Tr A&C
- Year Built
- 1988
- Type
- Single Family Residence
Property Description
Your own private lakeside resort! This is the largest and most unique lot on Garden Lakes featuring a staggering 16,749 sq feet!! Prepare to be captivated! Secluded, private oasis with tranquil river flowing through rock bed under walking bridge to massive travertine pool deck with Infiniti edge spa c/w tiered waterfall. Sparkling oversize heated pool, integrated in-floor pop up cleaning system, pool & spa features Pentair remote operation w/app, rare exterior change & washroom, pontoon and seating dock, lakeside fire bowls, cozy 15 seat Gazebo w/fire pit, outdoor kitchen, covered balcony, putting green prepped, amazing night views, stunning balcony scenes overlooking yard & lake. Located on private cul-de-sac, 3 car garage and RV gate. Scroll through picture portfolio to view the... impressive floor plan, vaulted ceilings, garden doors, dual fireplaces, vast master suite and above all the extraordinary amount of natural light flooding throughout every room. Custom designed for the discerning buyer who won't settle for the ordinary! Property may be sold 'turn key and fully furnished ' if requested.
Additional Information
- Elementary School
- Garden Lakes Elementary School
- High School
- Westview High School
- Middle School
- Garden Lakes Elementary School
- School District
- Tolleson Union High School District
- Acres
- 0.38
- Architecture
- Contemporary
- Assoc Fee Includes
- Maintenance Grounds
- Hoa Fee
- $456
- Hoa Fee Frequency
- Semi-Annually
- Hoa
- Yes
- Hoa Name
- Garden Lakes
- Builder Name
- UDC Homes
- Community
- Garden Lake Estates
- Community Features
- Biking/Walking Path
- Construction
- Stucco, Wood Frame, Painted
- Cooling
- Central Air, Ceiling Fan(s)
- Exterior Features
- Balcony, Built-in Barbecue
- Fencing
- Block, Wrought Iron
- Fireplace
- Fire Pit, 2 Fireplace, Family Room, Living Room
- Flooring
- Carpet, Tile, Wood
- Garage Spaces
- 3
- Heating
- Electric
- Living Area
- 2,702
- Lot Size
- 16,749
- New Financing
- Cash, Conventional
- Other Rooms
- Great Room, Family Room
- Parking Features
- RV Gate, Garage Door Opener, Direct Access, Attch'd Gar Cabinets
- Property Description
- Waterfront Lot, North/South Exposure, Cul-De-Sac Lot
- Roofing
- Tile
- Sewer
- Public Sewer
- Pool
- Yes
- Spa
- Private
- Stories
- 2
- Style
- Detached
- Subdivision
- Garden Lake Estates Unit 2 Lot 1-51 Tr A&C
- Taxes
- $4,713
- Tax Year
- 2024
- Water
- City Water
Mortgage Calculator
Listing courtesy of West USA Realty.
All information should be verified by the recipient and none is guaranteed as accurate by ARMLS. Copyright 2025 Arizona Regional Multiple Listing Service, Inc. All rights reserved.
