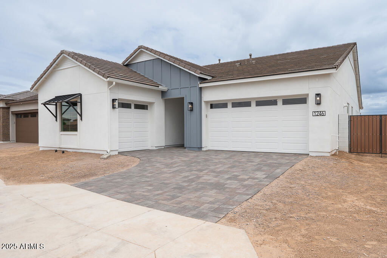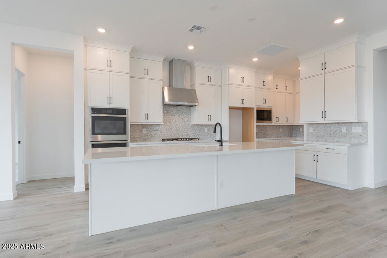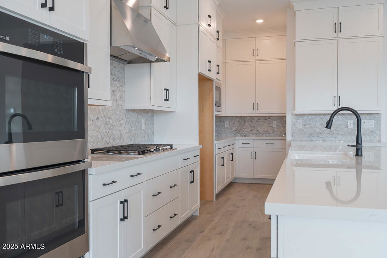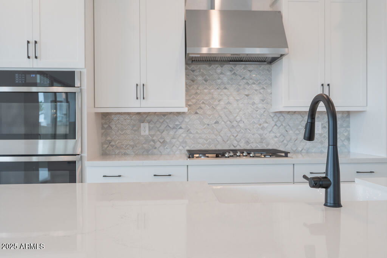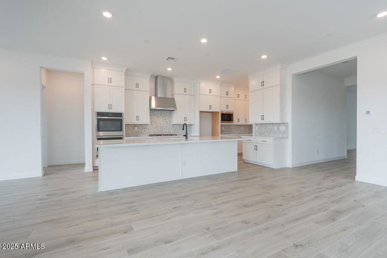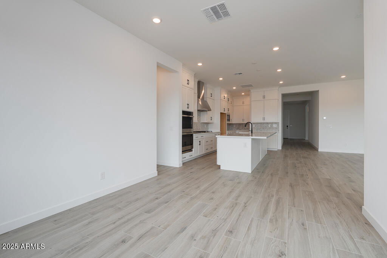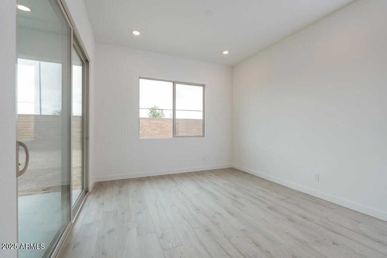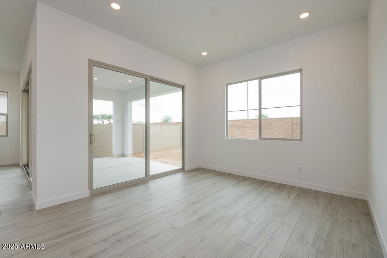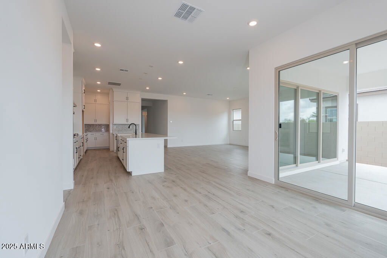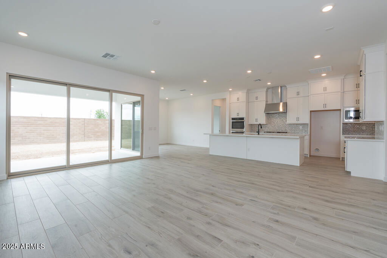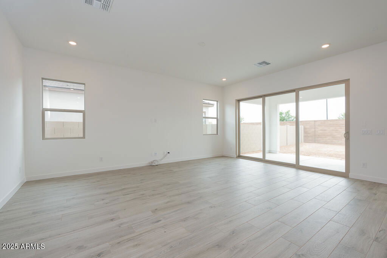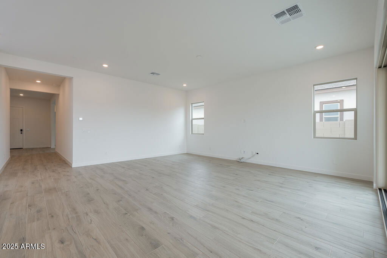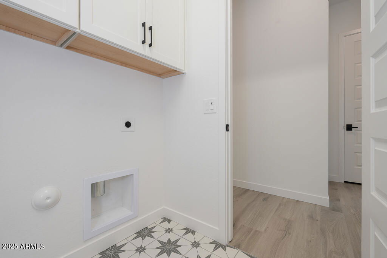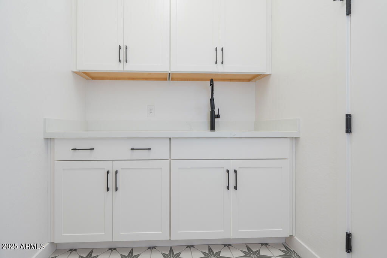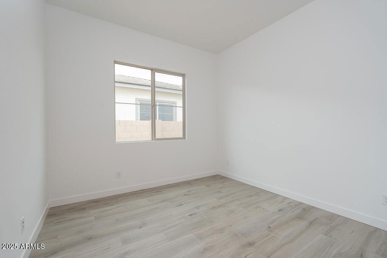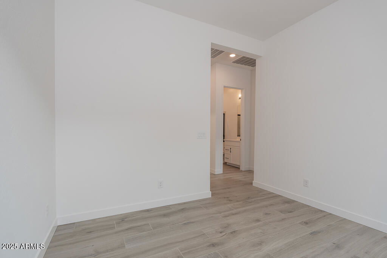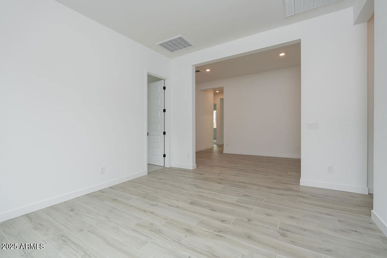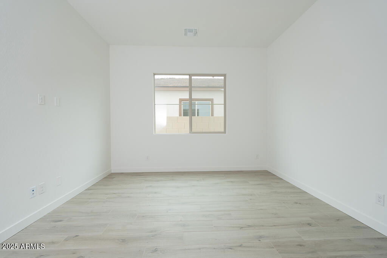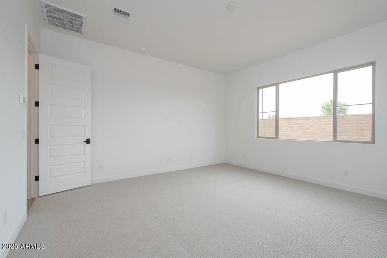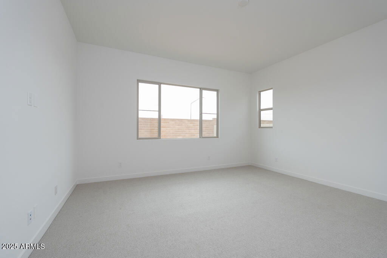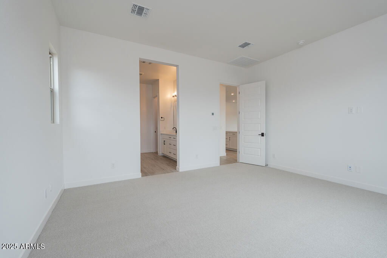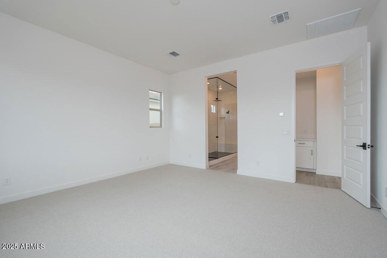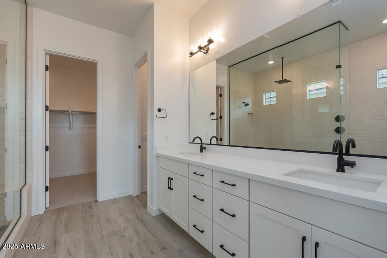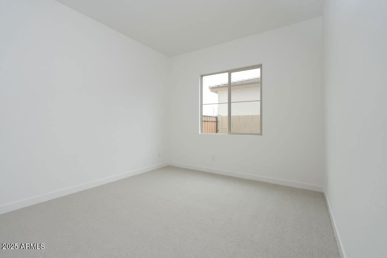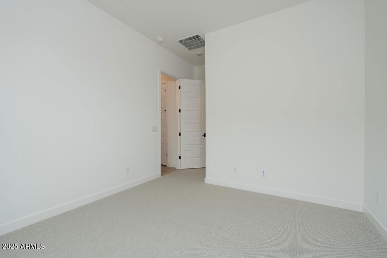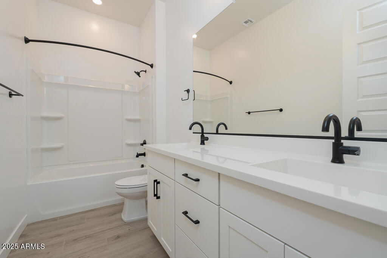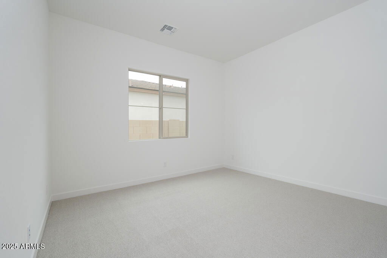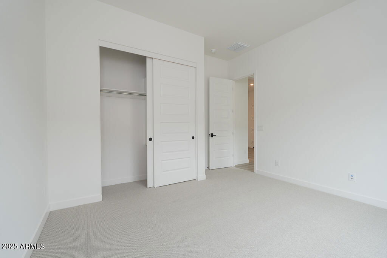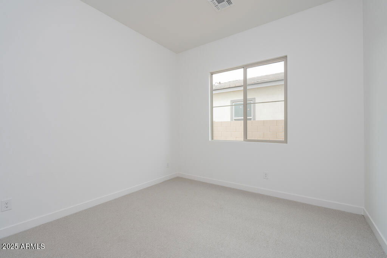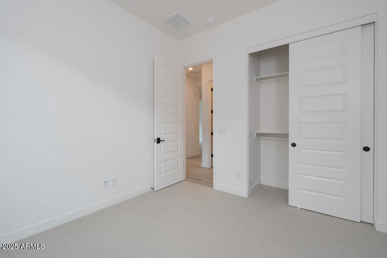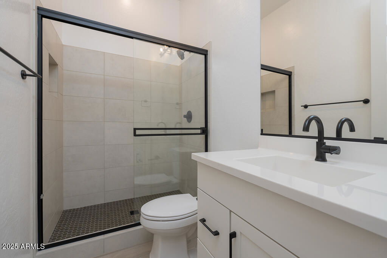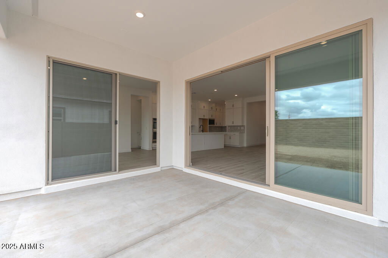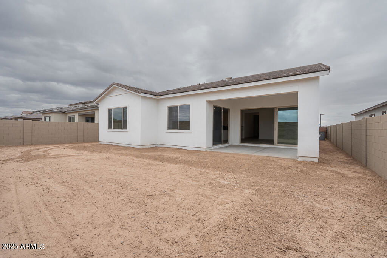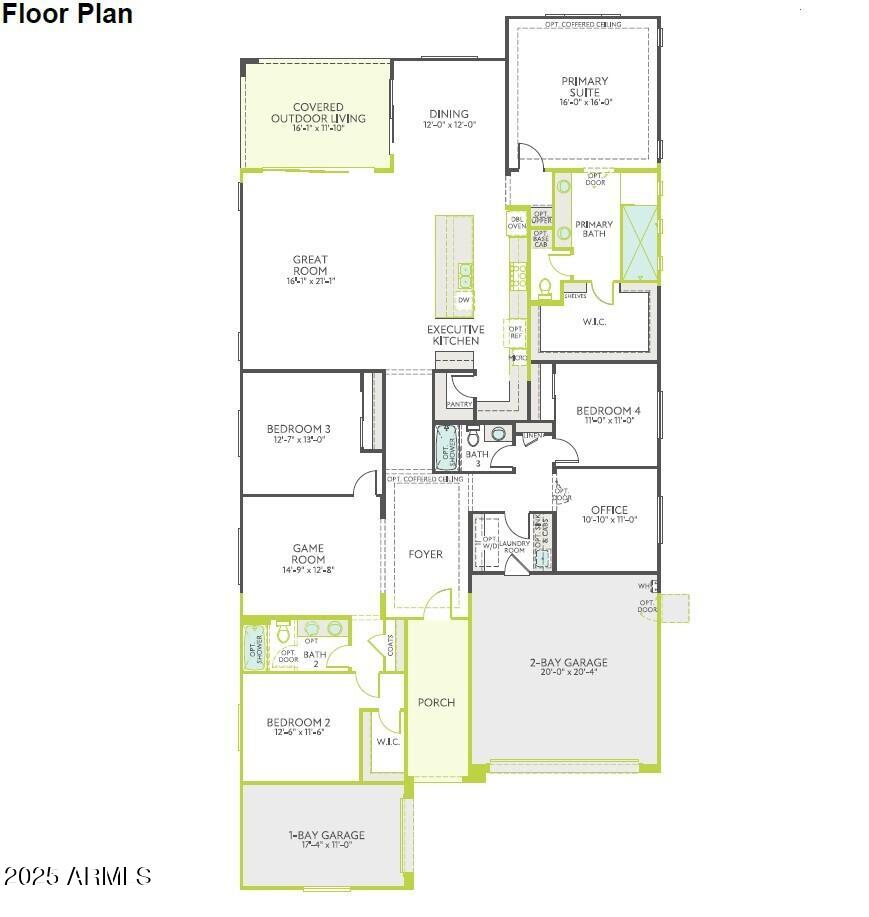1246 E Penedes Drive, Gilbert, AZ 85298
- $994,499
- 4
- BD
- 3
- BA
- 2,805
- SqFt
- List Price
- $994,499
- Price Change
- ▼ $30,000 1750205292
- Days on Market
- 158
- Status
- ACTIVE
- MLS#
- 6840231
- City
- Gilbert
- Bedrooms
- 4
- Bathrooms
- 3
- Living SQFT
- 2,805
- Lot Size
- 8,175
- Subdivision
- Waterston Central Phase 2
- Year Built
- 2025
- Type
- Single Family Residence
Property Description
Beautiful, farmhouse-style home featuring 4 bedrooms, 3 bathrooms, a game room, and a 3-car garage. Accented with designer features and upgrades throughout. The kitchen includes an executive stainless steel gas appliance package, Bryant Maple white cabinetry with stacked uppers, and Quartz countertops with tile backsplash. Other interior features include wood-look flooring everywhere but the bedrooms, a frameless walk-in shower at the primary bath with custom tile work, and a 12' multi-panel sliding glass door at the great room. Exterior upgrades include a 8' double gate on the side of the home, a covered patio in the backyard, and pavers at the driveway, walkway, and front porch. Canastero at Waterson Central is an ideally located community with a pool, spa, clubhouse, and more!
Additional Information
- Elementary School
- Robert J.C. Rice Elementary School
- High School
- Basha High School
- Middle School
- Willie & Coy Payne Jr. High
- School District
- Chandler Unified District #80
- Acres
- 0.19
- Architecture
- See Remarks
- Assoc Fee Includes
- Maintenance Grounds
- Hoa Fee
- $165
- Hoa Fee Frequency
- Monthly
- Hoa
- Yes
- Hoa Name
- Waterston Community
- Builder Name
- Tri Pointe Homes
- Community
- Canastero At Waterston Central
- Community Features
- Gated, Community Spa, Community Spa Htd, Playground, Biking/Walking Path
- Construction
- Stucco, Wood Frame, Low VOC Paint, Blown Cellulose, Painted, Ducts Professionally Air-Sealed
- Cooling
- Central Air, ENERGY STAR Qualified Equipment, Programmable Thmstat
- Exterior Features
- Private Street(s), Private Yard
- Fencing
- Block
- Fireplace
- None
- Flooring
- Carpet, Tile
- Garage Spaces
- 3
- Heating
- ENERGY STAR Qualified Equipment, Natural Gas
- Laundry
- Engy Star (See Rmks), Wshr/Dry HookUp Only
- Living Area
- 2,805
- Lot Size
- 8,175
- Model
- 4505 Elden C
- New Financing
- Cash, Conventional, FHA, VA Loan
- Other Rooms
- Great Room, Bonus/Game Room
- Parking Features
- Tandem Garage, Direct Access
- Property Description
- North/South Exposure
- Roofing
- Tile
- Sewer
- Public Sewer
- Spa
- None
- Stories
- 1
- Style
- Detached
- Subdivision
- Waterston Central Phase 2
- Taxes
- $443
- Tax Year
- 2024
- Water
- City Water
Mortgage Calculator
Listing courtesy of Tri Pointe Homes Arizona Realty.
All information should be verified by the recipient and none is guaranteed as accurate by ARMLS. Copyright 2025 Arizona Regional Multiple Listing Service, Inc. All rights reserved.
