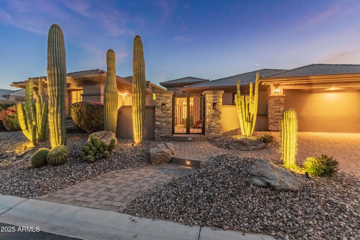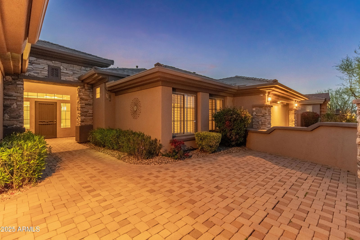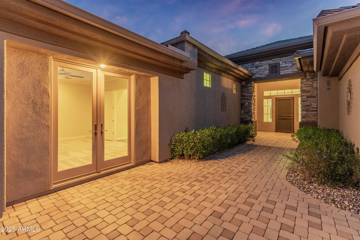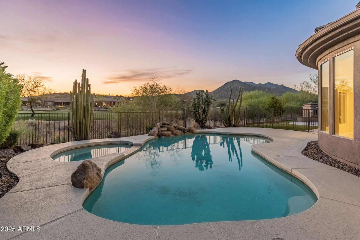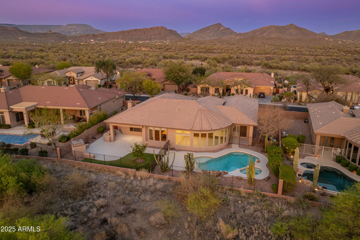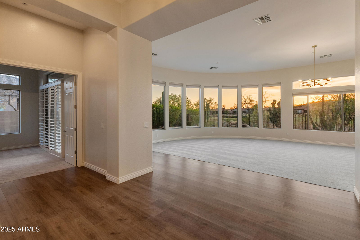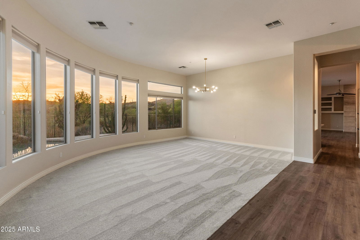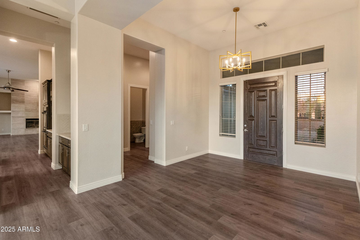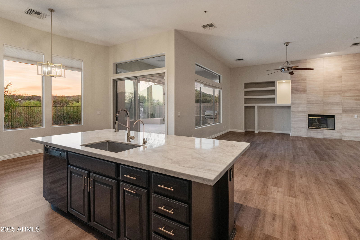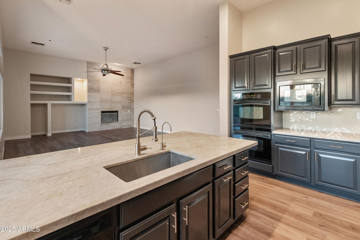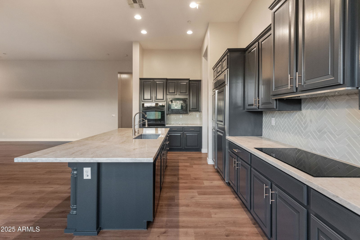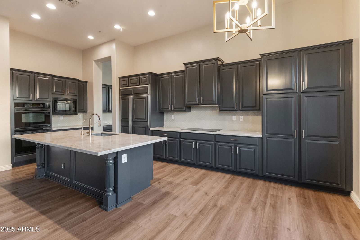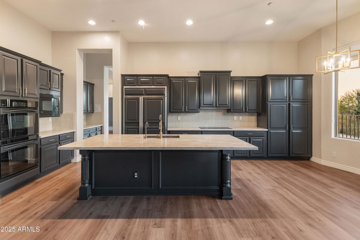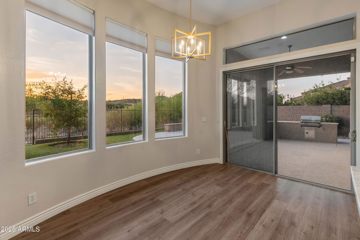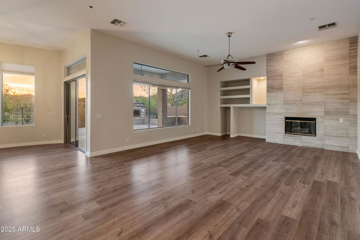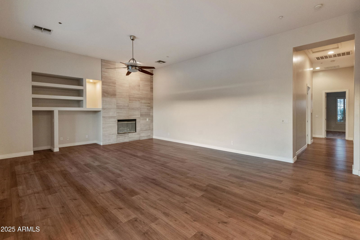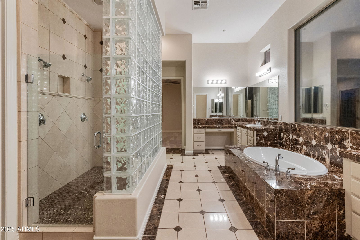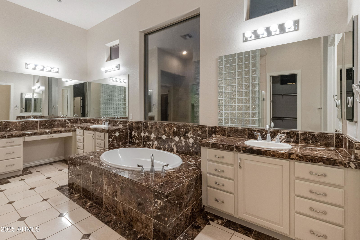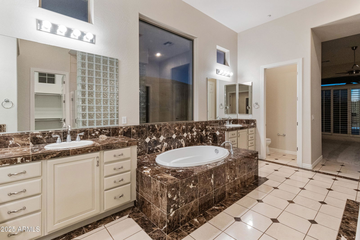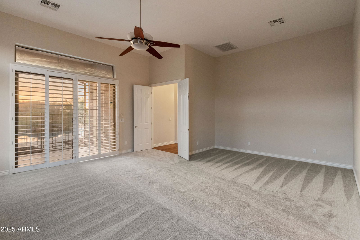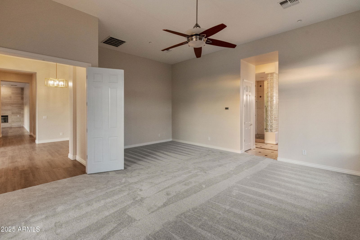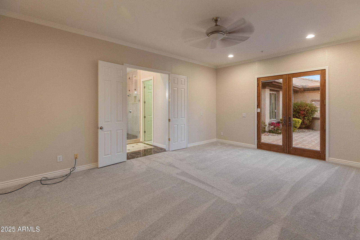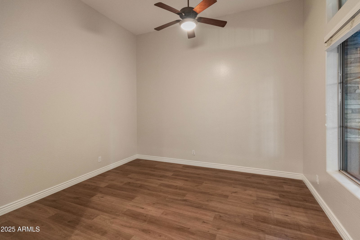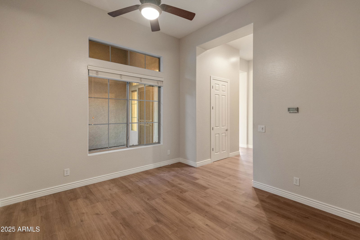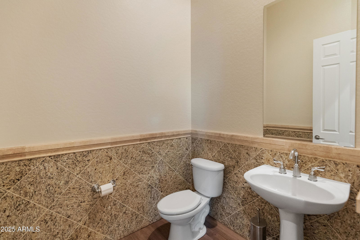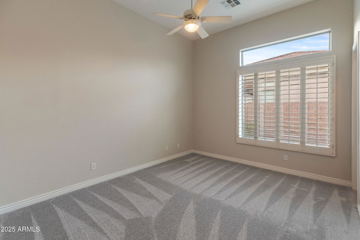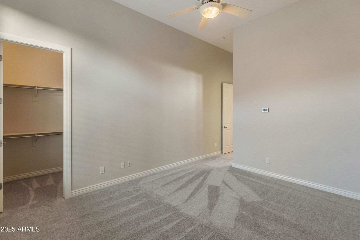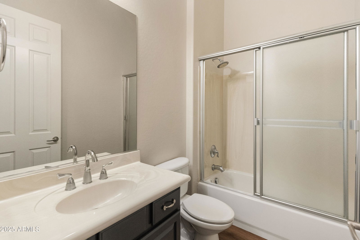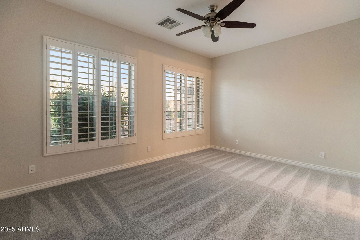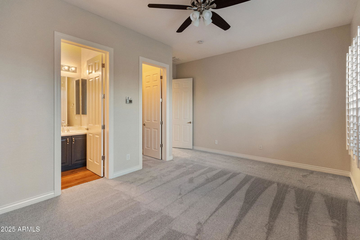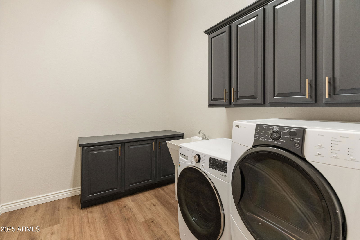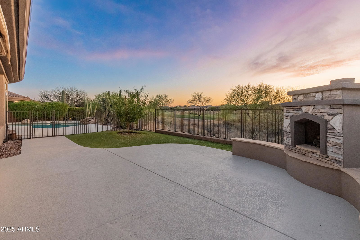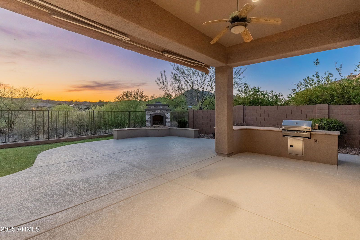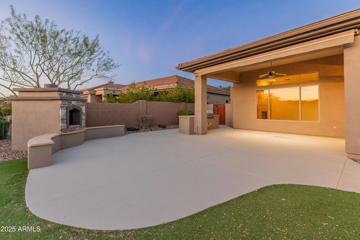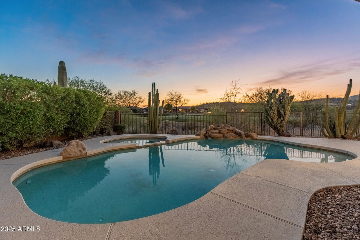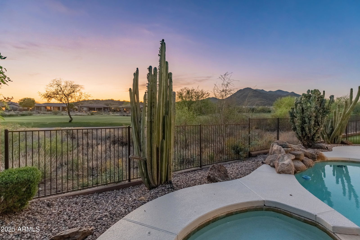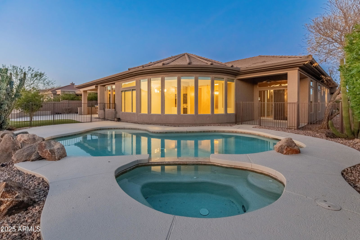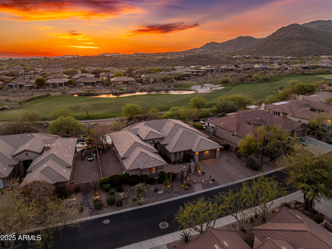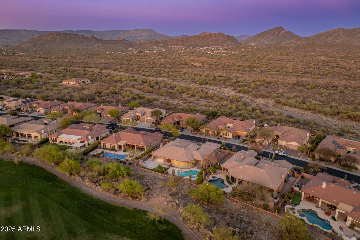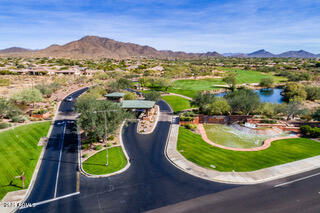41424 N Club Pointe Drive, Anthem, AZ 85086
- $999,000
- 3
- BD
- 3.5
- BA
- 3,956
- SqFt
- List Price
- $999,000
- Price Change
- ▼ $51,000 1754466369
- Days on Market
- 138
- Status
- ACTIVE UNDER CONTRACT
- MLS#
- 6845590
- City
- Anthem
- Bedrooms
- 3
- Bathrooms
- 3.5
- Living SQFT
- 3,956
- Lot Size
- 13,121
- Subdivision
- Anthem Country Club
- Year Built
- 2005
- Type
- Single Family Residence
Property Description
Set on the 16th hole of Ironwood in Anthem Golf & Country Club, this elegant Castille model showcases soaring 12' ceilings & a dramatic curved wall of expansive windows that frame the golf course & Daisy Mountain beyond. The front yard is just as impressive, featuring a pavered driveway & walkway leading to an iron-gated private courtyard. Striking saguaro cacti add to the curb appeal. Inside, brand-new flooring runs throughout, complementing a gourmet kitchen with quartz counters, dual wall ovens, a spacious island w/breakfast bar, and refreshed cabinetry. There are 3 beds, each with an ensuite bath + an office/den & a versatile bonus room. The split primary suite is a true retreat with a sitting area, it's own private patio, dual walk-in closets, & a spa-like bath. Resort-style backyard with a covered patio, built-in BBQ, sparkling pool, and spa - all with golf course and mountain views as your backdrop. Newer Trane AC units, epoxy garage floors, and an RV gate. This is more than a home, it's a lifestyle.
Additional Information
- Elementary School
- Diamond Canyon School
- High School
- Boulder Creek High School
- Middle School
- Diamond Canyon School
- School District
- Deer Valley Unified District
- Acres
- 0.30
- Architecture
- Santa Barbara/Tuscan
- Assoc Fee Includes
- Maintenance Grounds, Street Maint
- Hoa Fee
- $603
- Hoa Fee Frequency
- Quarterly
- Hoa
- Yes
- Hoa Name
- ACCCA
- Builder Name
- Del Webb/Pulte
- Community
- Anthem Country Club
- Community Features
- Golf, Pickleball, Gated, Community Spa, Community Spa Htd, Guarded Entry, Tennis Court(s), Playground, Biking/Walking Path, Fitness Center
- Construction
- Stucco, Wood Frame, Painted
- Cooling
- Central Air, Ceiling Fan(s)
- Exterior Features
- Built-in Barbecue
- Fencing
- Block, Wrought Iron
- Fireplace
- 1 Fireplace, Exterior Fireplace, Family Room
- Flooring
- Carpet, Laminate
- Garage Spaces
- 2
- Heating
- Natural Gas
- Living Area
- 3,956
- Lot Size
- 13,121
- Model
- Castile
- New Financing
- Cash, Conventional
- Other Rooms
- Family Room
- Parking Features
- RV Gate, Garage Door Opener, Direct Access, Attch'd Gar Cabinets
- Property Description
- Golf Course Lot, Mountain View(s)
- Roofing
- Tile
- Sewer
- Private Sewer
- Pool
- Yes
- Spa
- Heated
- Stories
- 1
- Style
- Detached
- Subdivision
- Anthem Country Club
- Taxes
- $7,370
- Tax Year
- 2024
- Water
- Pvt Water Company
Mortgage Calculator
Listing courtesy of RE/MAX Professionals.
All information should be verified by the recipient and none is guaranteed as accurate by ARMLS. Copyright 2025 Arizona Regional Multiple Listing Service, Inc. All rights reserved.
