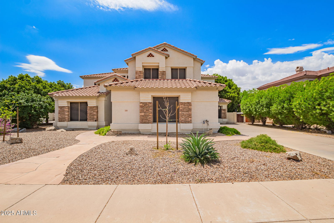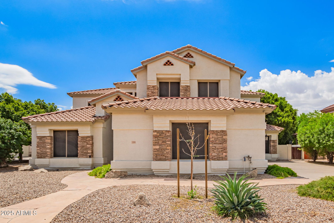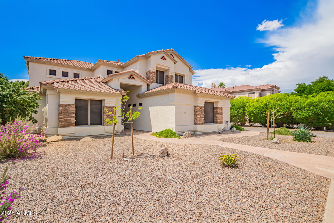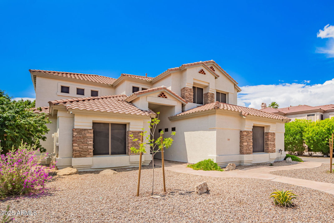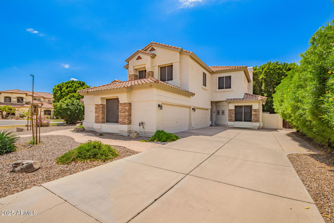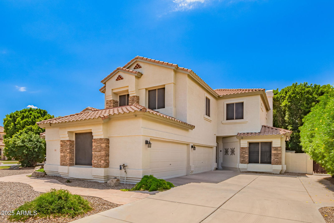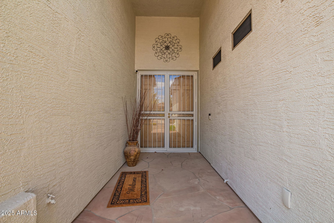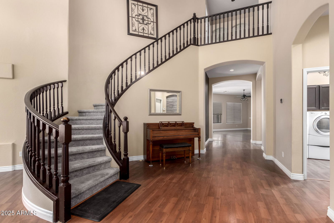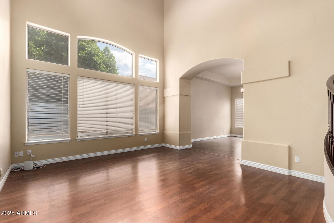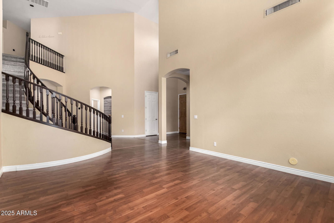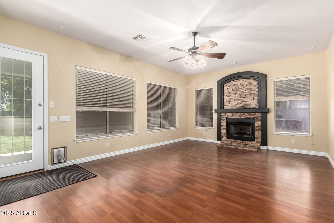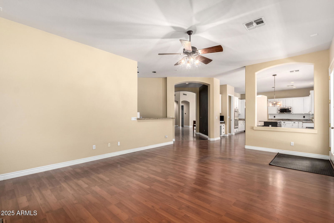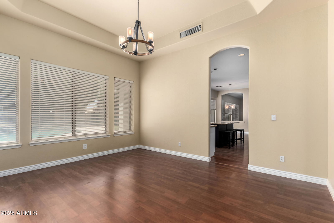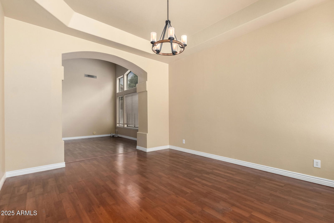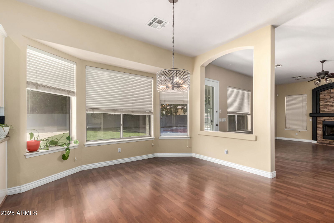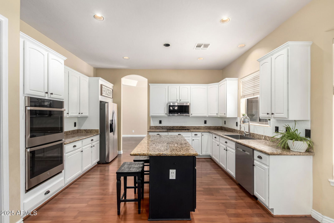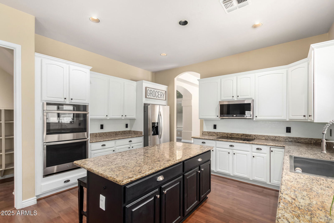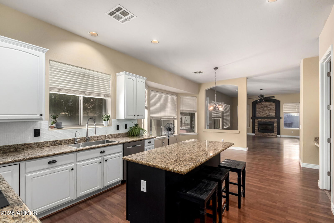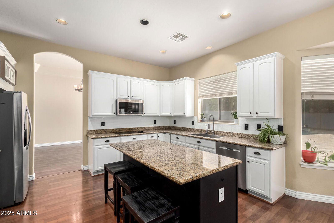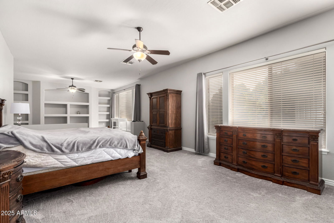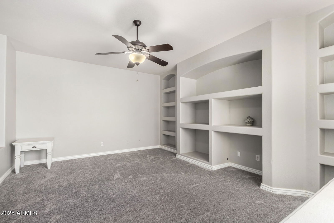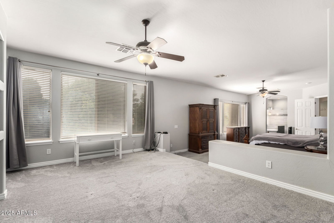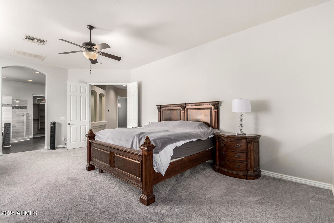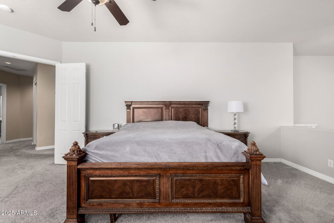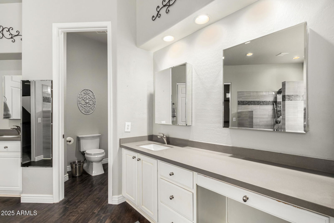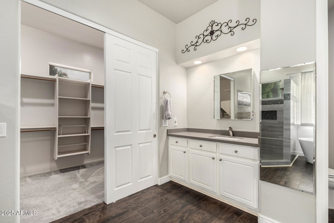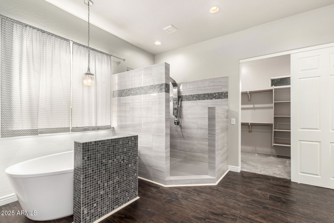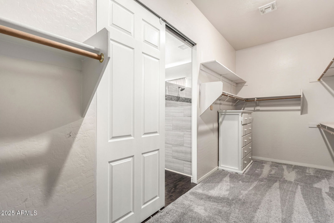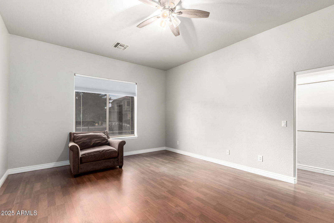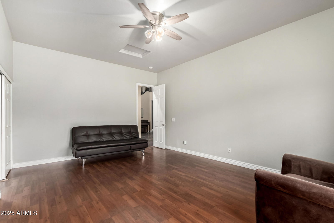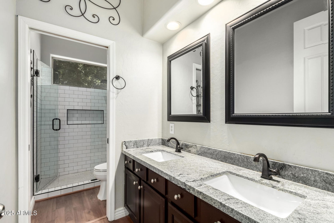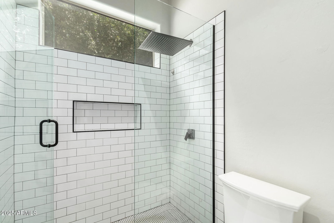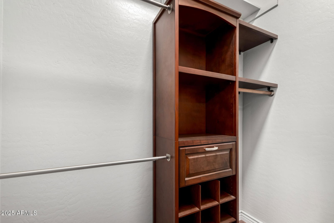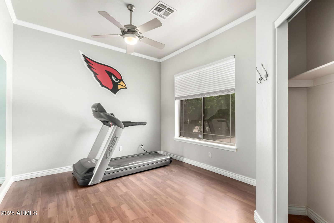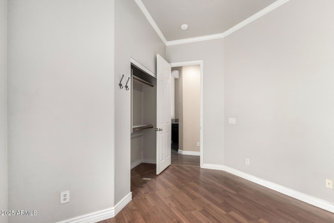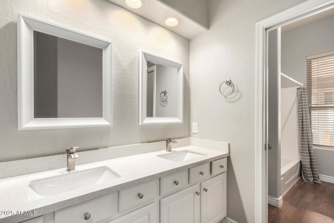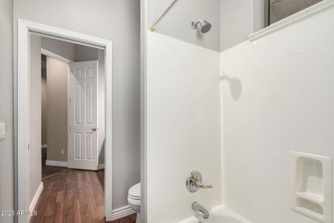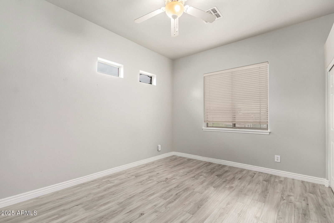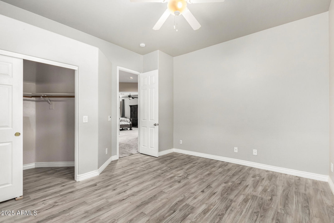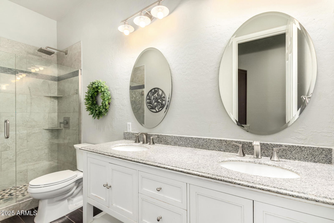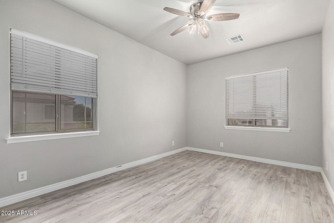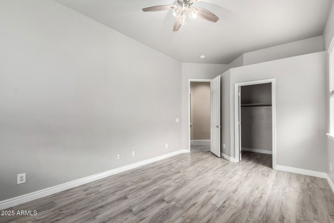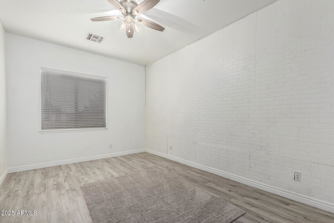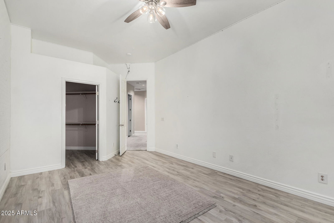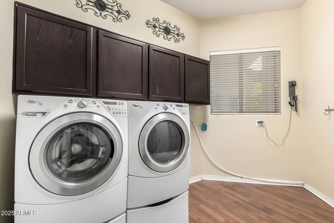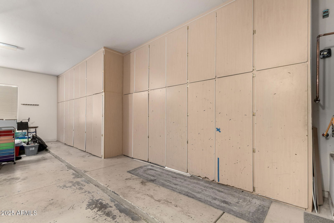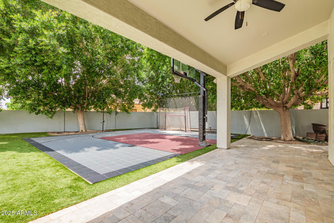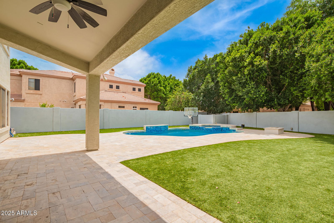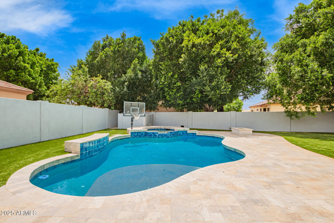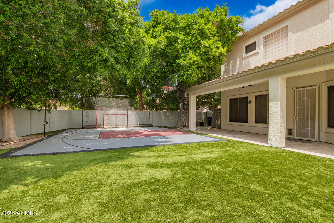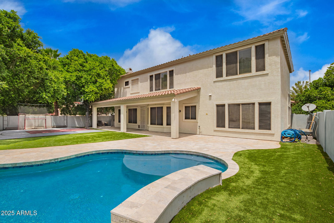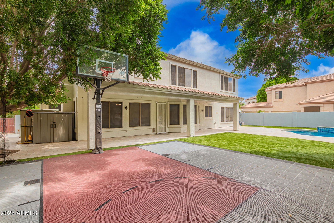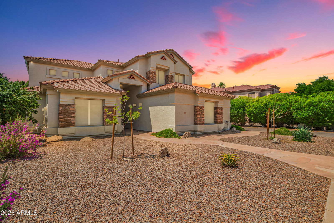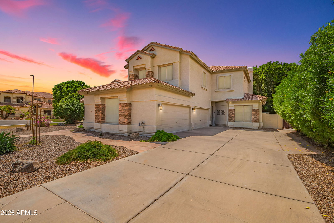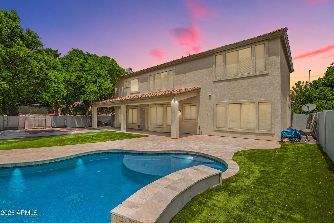1253 E Ivanhoe Court, Gilbert, AZ 85295
- $999,999
- 6
- BD
- 4
- BA
- 4,547
- SqFt
- List Price
- $999,999
- Price Change
- ▼ $100,000 1750306740
- Days on Market
- 64
- Status
- ACTIVE
- MLS#
- 6863548
- City
- Gilbert
- Bedrooms
- 6
- Bathrooms
- 4
- Living SQFT
- 4,547
- Lot Size
- 12,355
- Subdivision
- Ashland Ranch
- Year Built
- 1999
- Type
- Single Family Residence
Property Description
Huge price drop! You cannot find a better price per square foot in this zip code for a move in house! Prepare to be amazed! Check out this wonderful 6 bed, 4 bath property now for sale in Ashland Ranch! A stunning facade w/stone accents, easy-care landscape, and a 4-car side garage w/built-in cabinets are just the beginning. Come inside to discover formal dining & living areas w/soaring ceilings, stylish wood-look flooring, and soothing palette throughout. The cozy family room showcases a stone fireplace to keep you warm during the chilly AZ nights. Hone your cooking skills in this gourmet kitchen, comprised of ample cabinetry w/crown molding, a walk-in pantry, granite counters, SS appliances, an island w/a breakfast bar, and a breakfast nook w/a lovely bay window. Double doors open up to the primary bedroom, boasting soft carpet, a private sitting area w/an entertainment niche, a walk-in closet, and a full ensuite w/dual vanities. Lastly, the expansive backyard includes lush grass, a basketball court, fire pit, and a refreshing pool/spa combo! What are you waiting for? Act NOW! Buyer is now offering $25,000 in concessions to be used at the buyer's discretion, either for buying down the interest rates, or changing the flooring, etc.
Additional Information
- Elementary School
- Ashland Elementary
- High School
- Campo Verde High School
- Middle School
- South Valley Jr. High
- School District
- Gilbert Unified District
- Acres
- 0.28
- Architecture
- Santa Barbara/Tuscan
- Assoc Fee Includes
- Maintenance Grounds, Street Maint
- Hoa Fee
- $241
- Hoa Fee Frequency
- Quarterly
- Hoa
- Yes
- Hoa Name
- Ashland Ranch
- Builder Name
- Jackson Properties
- Community
- Ashland Ranch
- Community Features
- Biking/Walking Path
- Construction
- Stucco, Wood Frame, Painted, Stone, Block
- Cooling
- Central Air, Ceiling Fan(s)
- Exterior Features
- Private Pickleball Court(s), Sport Court(s)
- Fencing
- Block
- Fireplace
- Fire Pit, 1 Fireplace, Family Room
- Flooring
- Carpet, Vinyl, Tile
- Garage Spaces
- 4
- Heating
- Natural Gas
- Living Area
- 4,547
- Lot Size
- 12,355
- New Financing
- Cash, Conventional, FHA, VA Loan
- Other Rooms
- Family Room
- Parking Features
- Garage Door Opener, Direct Access, Attch'd Gar Cabinets, Side Vehicle Entry
- Property Description
- North/South Exposure, Cul-De-Sac Lot
- Roofing
- Tile
- Sewer
- Public Sewer
- Spa
- Private
- Stories
- 2
- Style
- Detached
- Subdivision
- Ashland Ranch
- Taxes
- $3,911
- Tax Year
- 2024
- Water
- City Water
Mortgage Calculator
Listing courtesy of Valley Executives Real Estate.
All information should be verified by the recipient and none is guaranteed as accurate by ARMLS. Copyright 2025 Arizona Regional Multiple Listing Service, Inc. All rights reserved.
