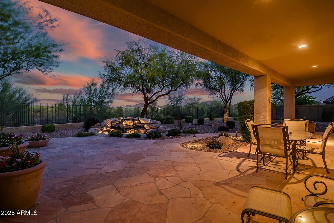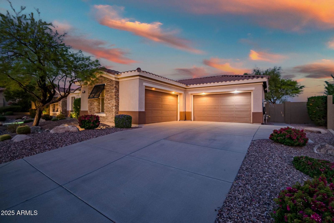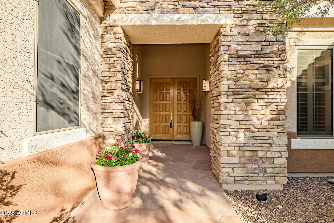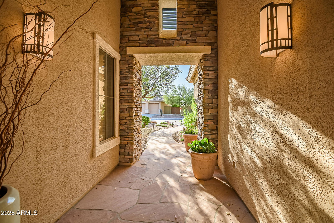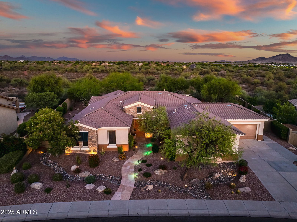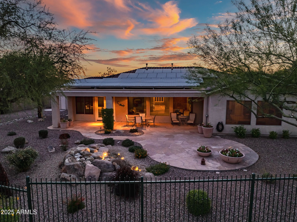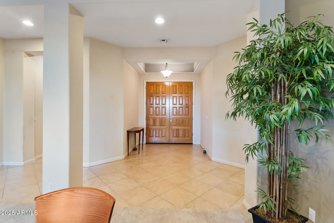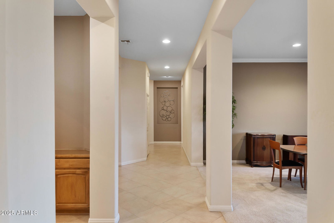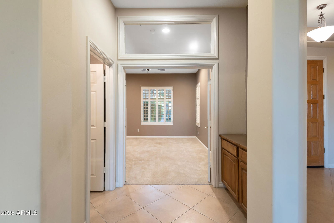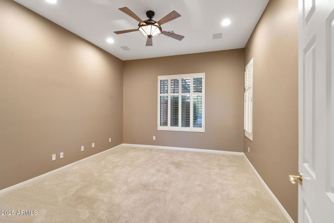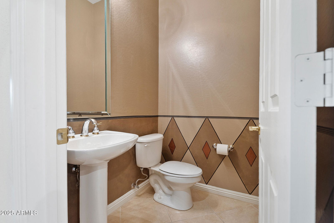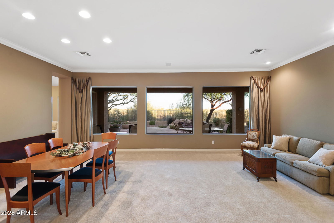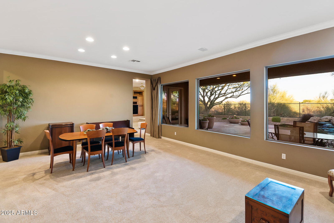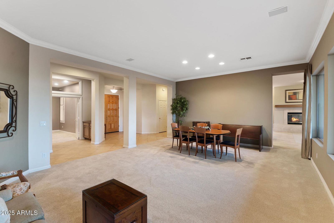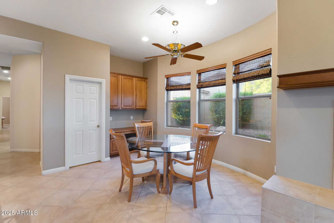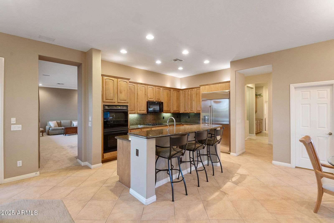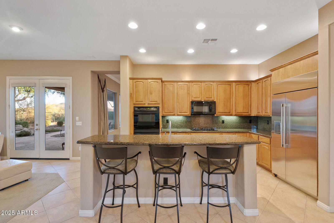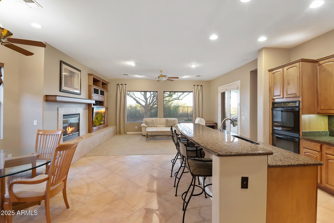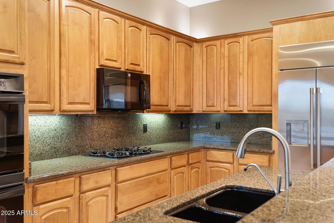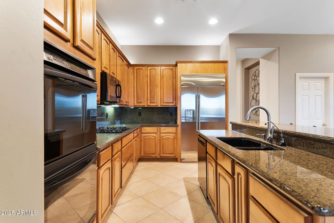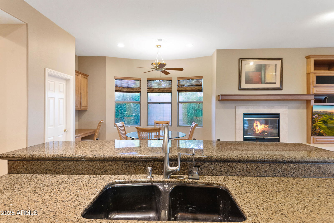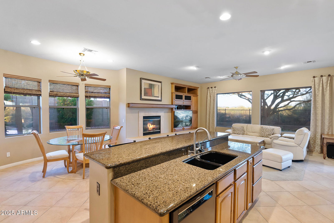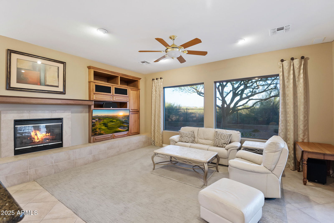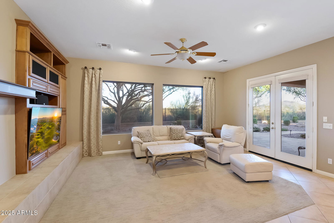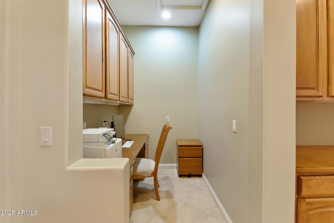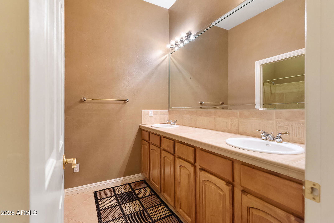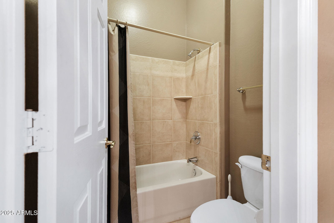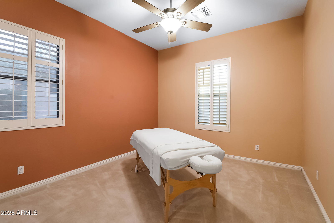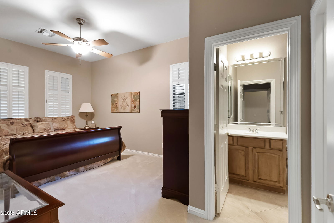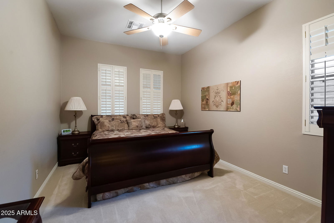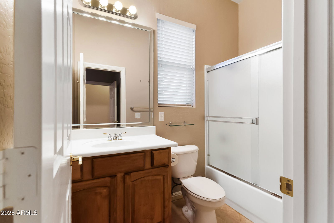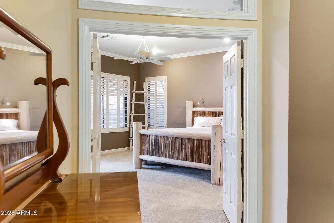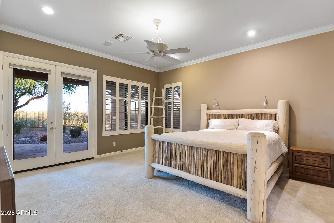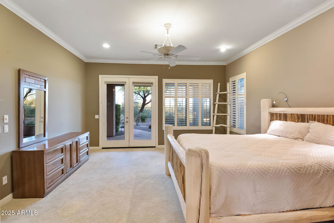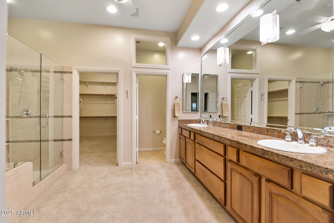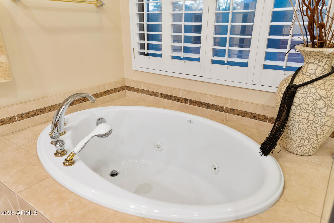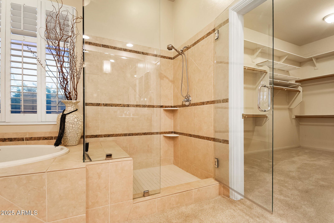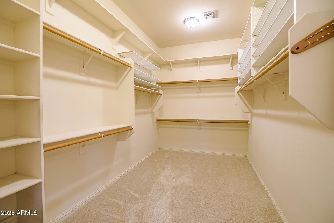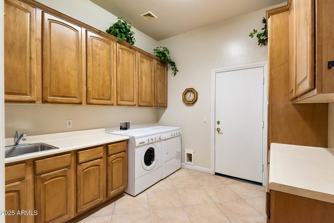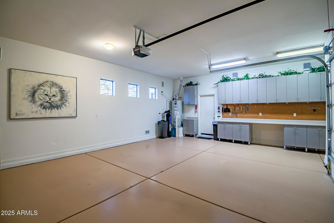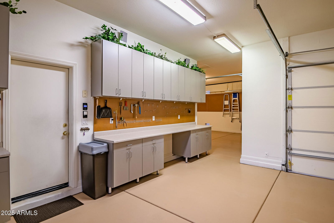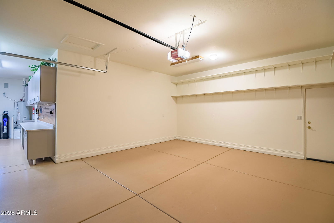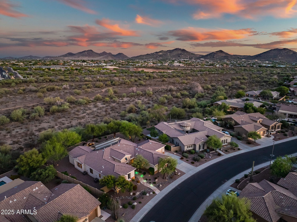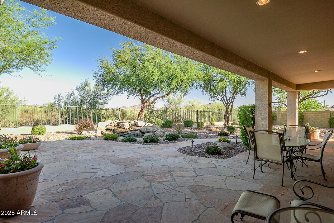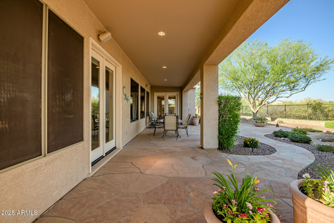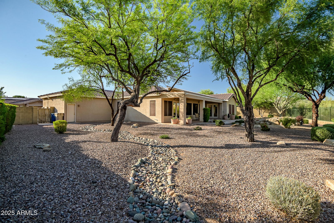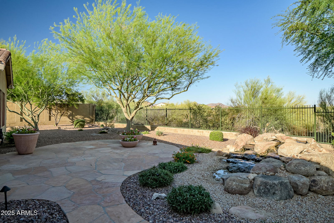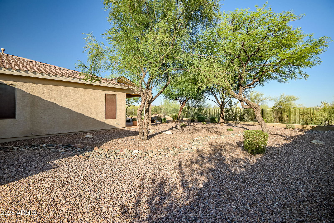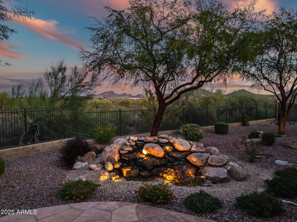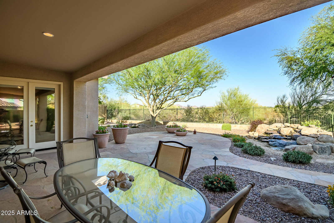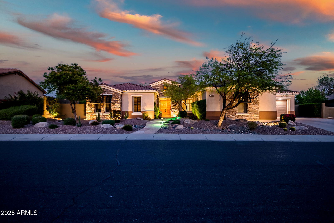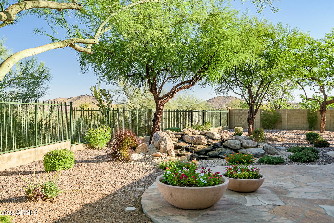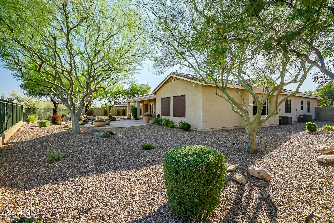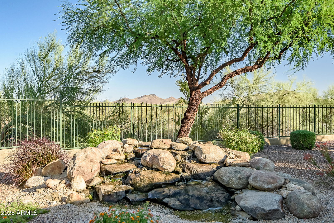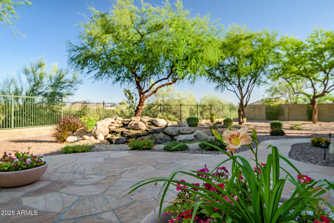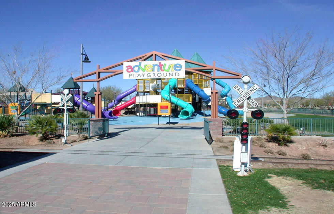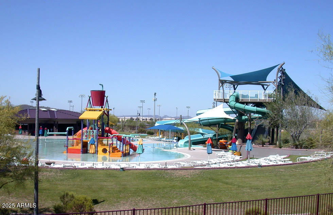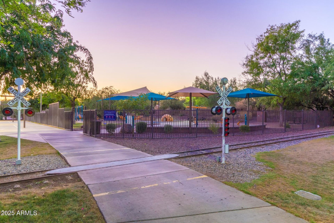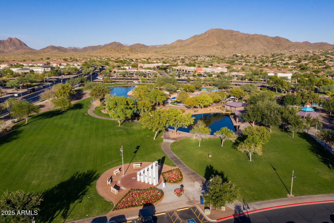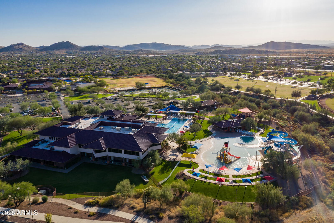40123 N Majesty Trail, Anthem, AZ 85086
- $950,000
- 4
- BD
- 3.5
- BA
- 3,444
- SqFt
- List Price
- $950,000
- Days on Market
- 70
- Status
- PENDING
- MLS#
- 6866424
- City
- Anthem
- Bedrooms
- 4
- Bathrooms
- 3.5
- Living SQFT
- 3,444
- Lot Size
- 16,112
- Subdivision
- Anthem Parkside
- Year Built
- 2000
- Type
- Single Family Residence
Property Description
Welcome to 40123 N Majesty Trail, Enchantment in Parkside. This SINGLE LEVEL, 4 BR, 3 ½ bath, 3444 sq ft home is waiting for you. One owner, well kept, it offers so many advantages such as a large living room/dining room combination, eat in kitchen with gas cooking and 2 ovens, family room wired for surround sound, a HUGE back yard with a view fence and no other visible homes for maximum privacy. You're sure to also appreciate the extra wide, extra deep 4 car garages, 42 solar panels (homeowner owned), 2 brand new air conditioners, new Monogram refrigerator and plantation shutter & ceiling fans throughout the home. The back yard features a custom-made rock waterfall with plenty of room for a swimming pool should you want one. This home also qualifies for a special financing rate buy down. Owned Solar- This home qualifies for a special financing rate buy-down program. stunning 4 bed/3 bath plus den Anthem home is coming soon to the market. Beautiful inside and out with a 4 car garage and great curb appeal on a premium lot. This home has an excellent floor plan. Features a spacious open concept family room enhanced with a charming fireplace. High ceilings, custom two tone paint, and attractive diagonal tile. Stylish island kitchen with gas cooking, stainless appliances and an island/breakfast bar. Formal Living and Dining. Double door entry to the impressive owners suite complete w/walk in closet, a lavish ensuite and french doors leading to the incredible backyard. You will find a secluded outdoor oasis complete with a covered patio, mountain views and no one behind you
Additional Information
- Elementary School
- Anthem School
- High School
- Barry Goldwater High School
- Middle School
- Anthem School
- School District
- Deer Valley Unified District
- Acres
- 0.37
- Architecture
- Ranch
- Assoc Fee Includes
- Maintenance Grounds
- Hoa Fee
- $300
- Hoa Fee Frequency
- Quarterly
- Hoa
- Yes
- Hoa Name
- Anthem Parkside Comm
- Builder Name
- Del Webb Homes
- Community
- Anthem Parkside
- Community Features
- Pickleball, Community Spa Htd, Community Pool Htd, Community Pool, Tennis Court(s), Playground, Biking/Walking Path, Fitness Center
- Construction
- Stucco, Wood Frame, Painted
- Cooling
- Central Air, Ceiling Fan(s)
- Electric
- 220 Volts in Kitchen
- Exterior Features
- Playground, Storage
- Fencing
- Block, Wrought Iron
- Fireplace
- 1 Fireplace, Family Room, Gas
- Flooring
- Carpet, Tile
- Garage Spaces
- 4
- Heating
- Natural Gas
- Living Area
- 3,444
- Lot Size
- 16,112
- Model
- SANTA ROSA
- New Financing
- Cash, Conventional, VA Loan
- Other Rooms
- Media Room, Family Room, Bonus/Game Room
- Parking Features
- Garage Door Opener, Extended Length Garage
- Property Description
- East/West Exposure, Borders Common Area, Mountain View(s)
- Roofing
- Tile, Rolled/Hot Mop
- Sewer
- Private Sewer
- Spa
- None
- Stories
- 1
- Style
- Detached
- Subdivision
- Anthem Parkside
- Taxes
- $5,094
- Tax Year
- 2024
- Water
- Pvt Water Company
Mortgage Calculator
Listing courtesy of RE/MAX Fine Properties.
All information should be verified by the recipient and none is guaranteed as accurate by ARMLS. Copyright 2025 Arizona Regional Multiple Listing Service, Inc. All rights reserved.
