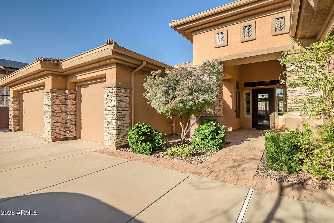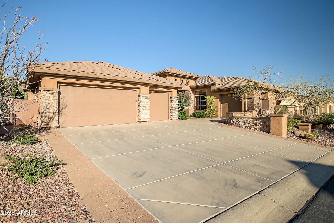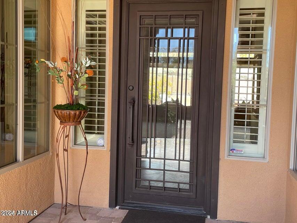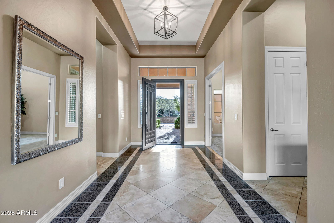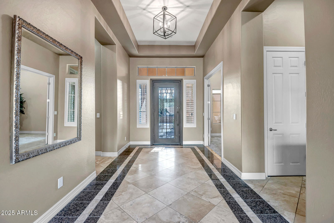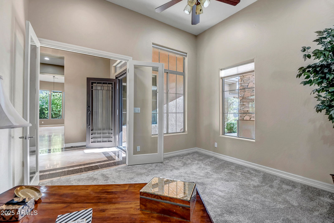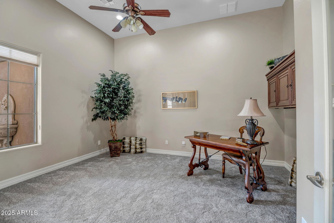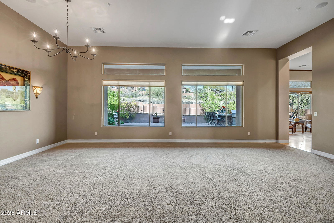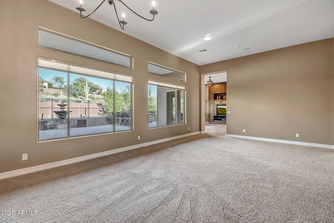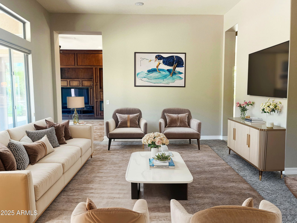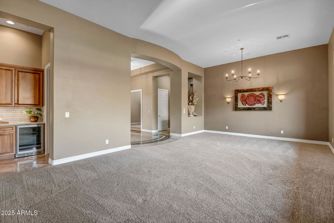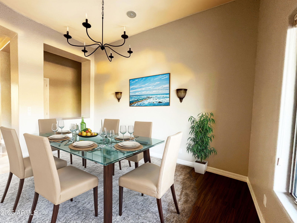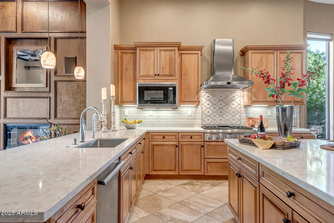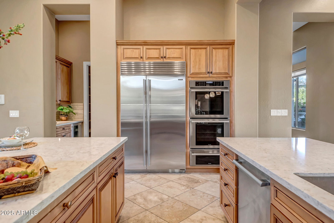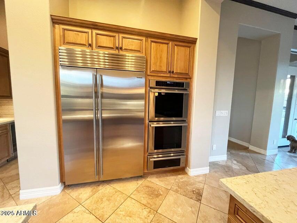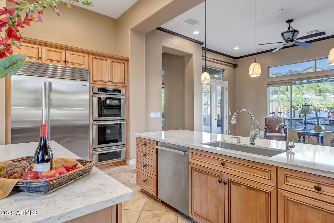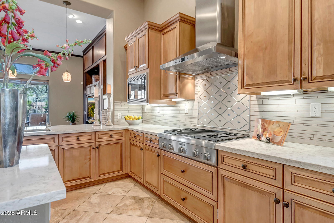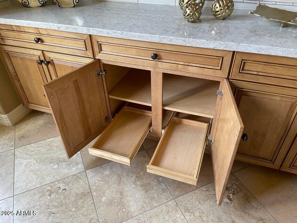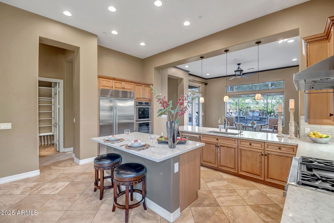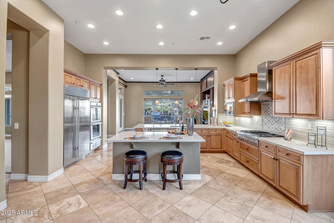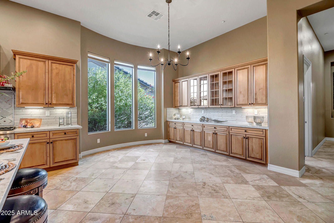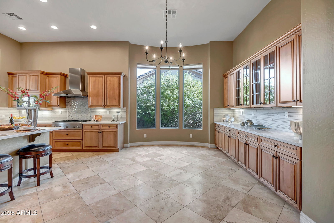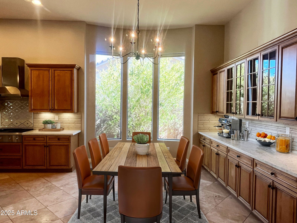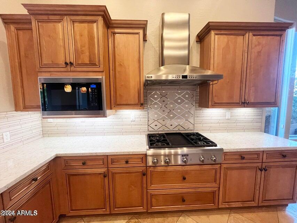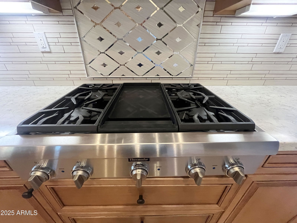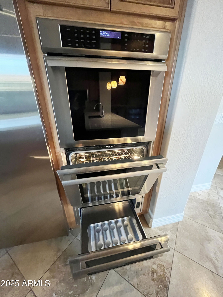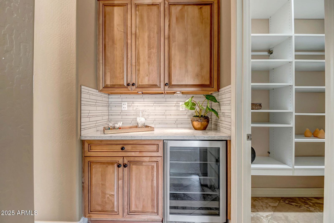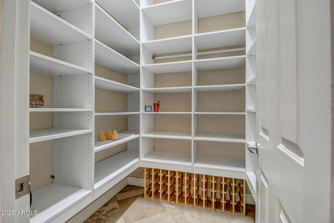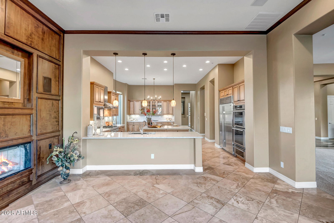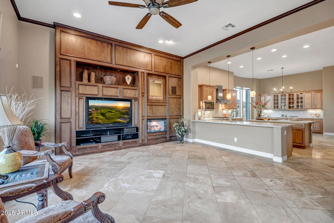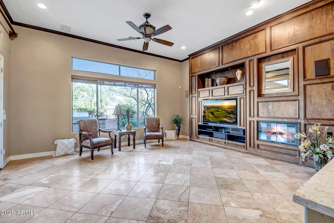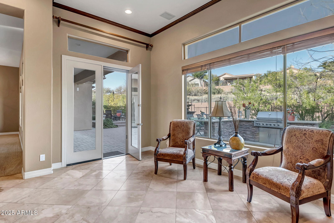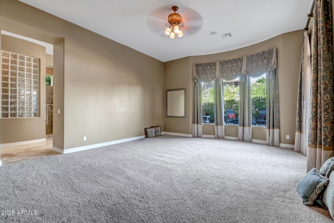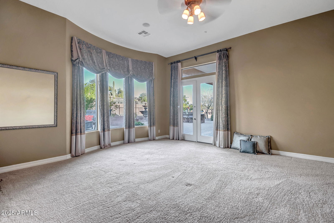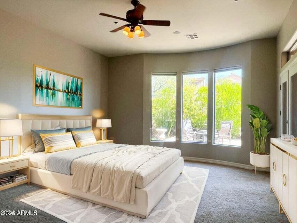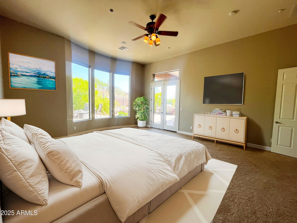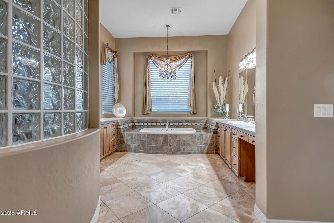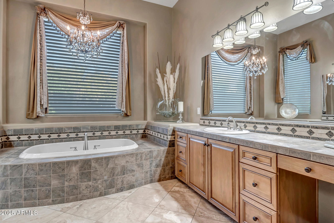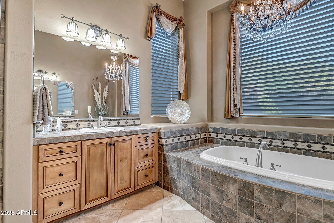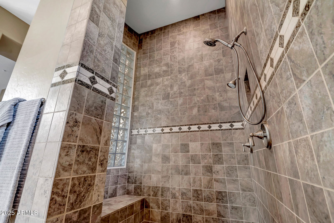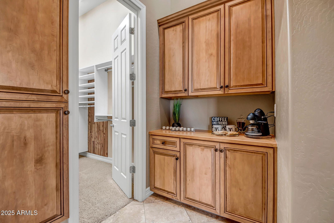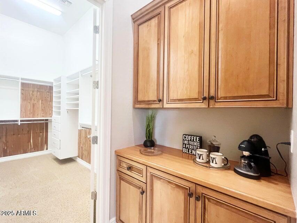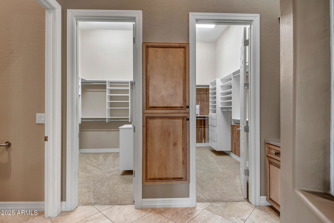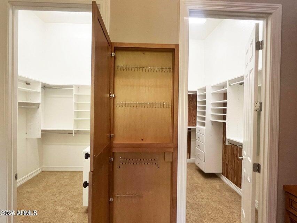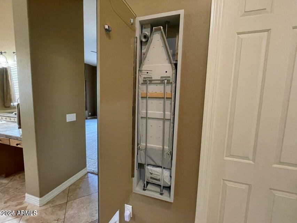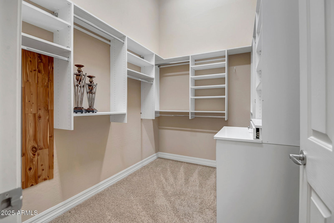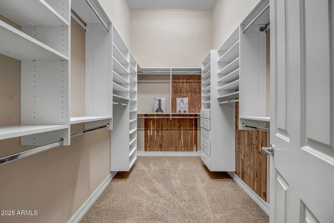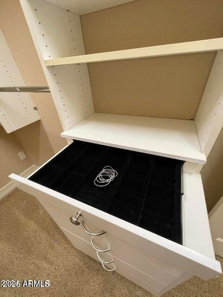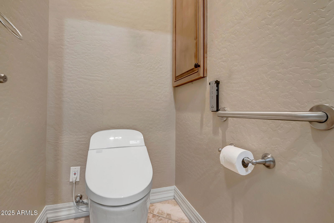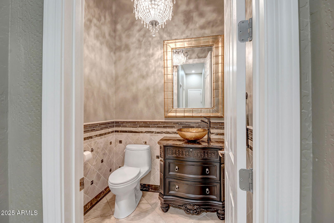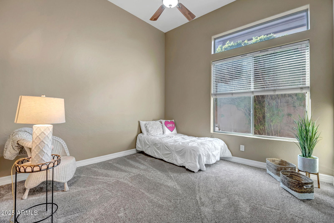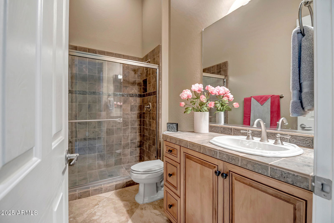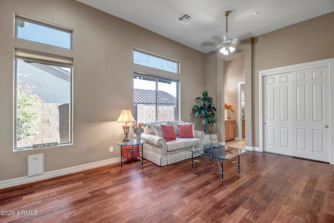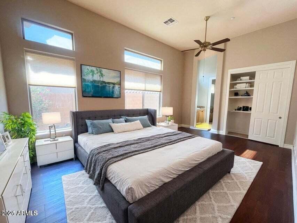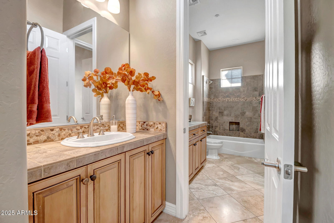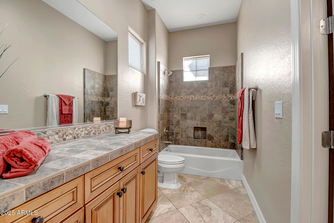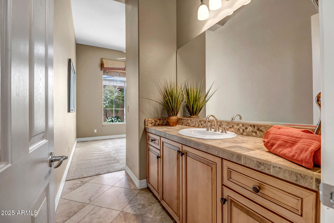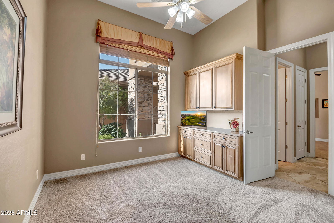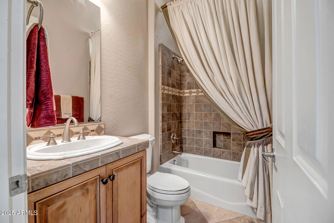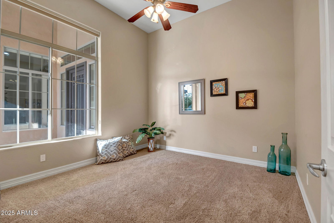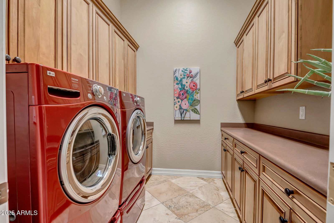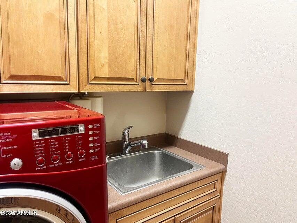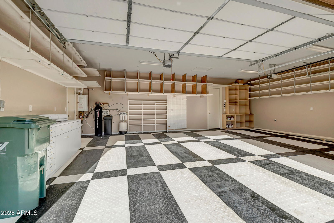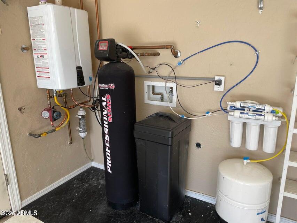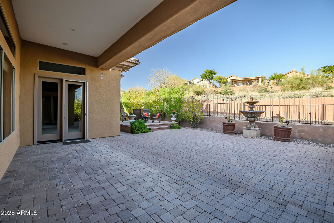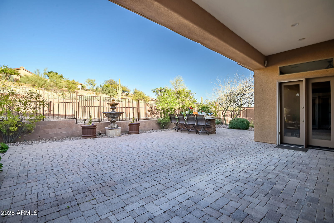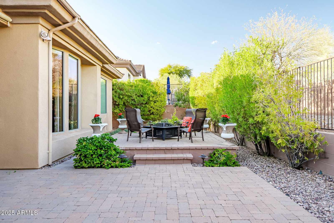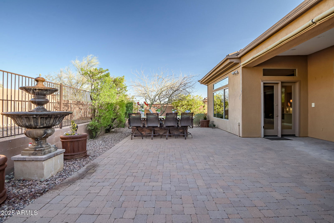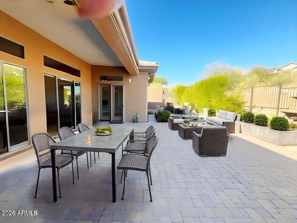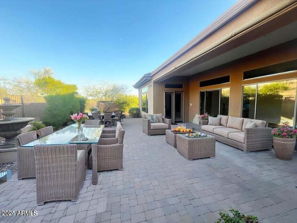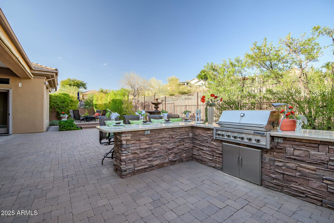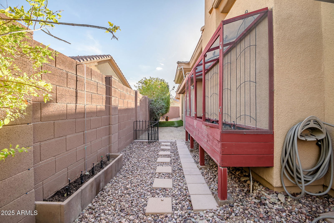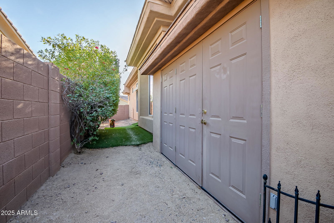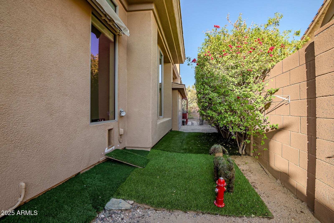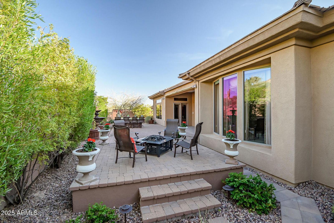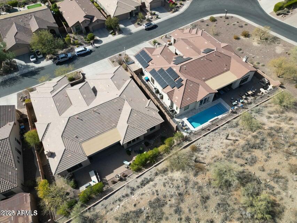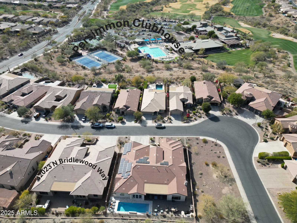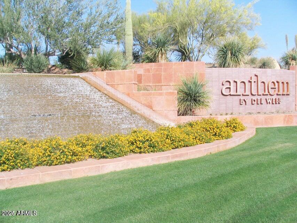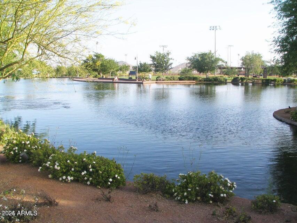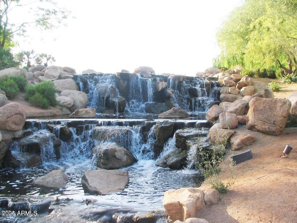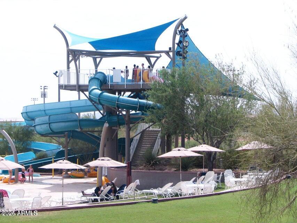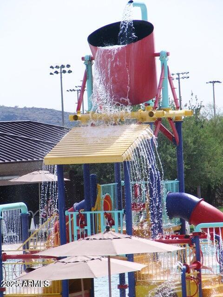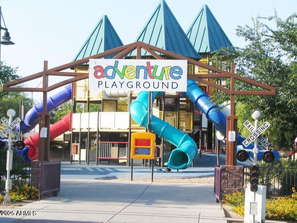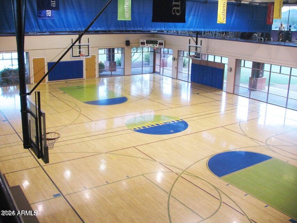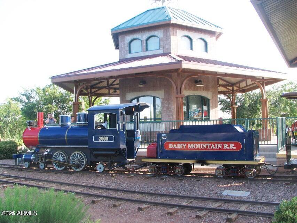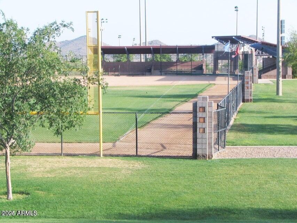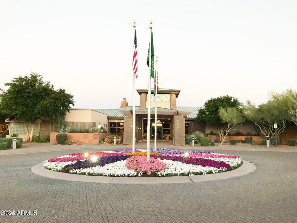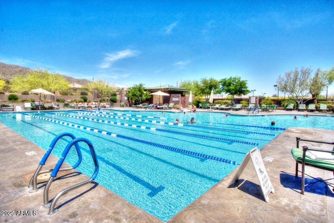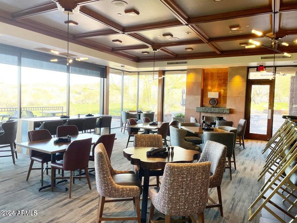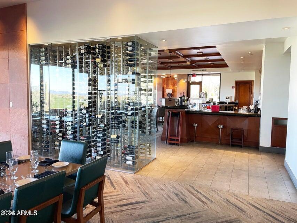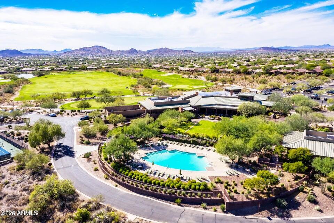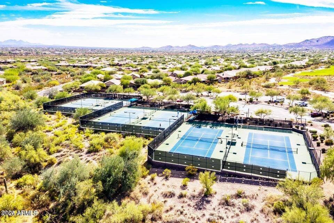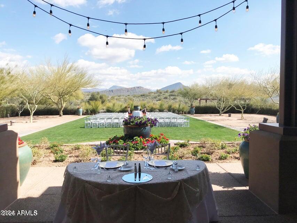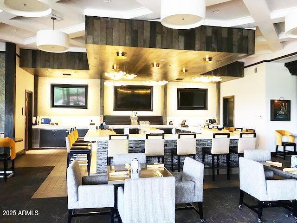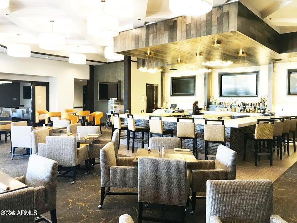42023 N Bridlewood Way, Anthem, AZ 85086
- $999,900
- 5
- BD
- 4.5
- BA
- 4,319
- SqFt
- List Price
- $999,900
- Days on Market
- 62
- Status
- ACTIVE UNDER CONTRACT
- MLS#
- 6872850
- City
- Anthem
- Bedrooms
- 5
- Bathrooms
- 4.5
- Living SQFT
- 4,319
- Lot Size
- 11,829
- Subdivision
- Anthem Country Club Unit 4 Amd-Cog Hill
- Year Built
- 2006
- Type
- Single Family Residence
Property Description
Is this amazing property YOUR new home or your next investment? Priced to sell NOW! Super cool, must see, handy details make this home unique. The gourmet kitchen boasts upgraded high-end appliances, loads of conveniently appointed storage, lowered quartz countertops, a huge island, in-kitchen dining, abundant walk-in pantry and a butler's pantry with wine fridge. Cozy up around the family room fireplace or watch TV nestled in the custom-built cabinetry. Large open concept living room/formal dining area with loads of space for entertaining guests. The oasis-like oversized primary suite affords the ultimate luxury escape with two vanities, a jet Jacuzzi tub, and two walk-in closets. Proudly entertain in this back yard with a built-in BBQ, island, elevated patio, gas firepit and covered patio. NEW AC, furnace, water heater. interior & exterior paint. BONUS: A/C in 4th garage Both the list price and the backyard have "room" for a pool.
Additional Information
- Elementary School
- Anthem School
- High School
- Boulder Creek High School
- Middle School
- Anthem School
- School District
- Deer Valley Unified District
- Acres
- 0.27
- Architecture
- Ranch
- Assoc Fee Includes
- Maintenance Grounds, Street Maint
- Hoa Fee
- $249
- Hoa Fee Frequency
- Quarterly
- Hoa
- Yes
- Hoa Name
- Anthem Comm Council
- Builder Name
- Del Webb
- Community Features
- Golf, Pickleball, Gated, Community Spa Htd, Community Pool Htd, Community Media Room, Guarded Entry, Tennis Court(s), Playground, Biking/Walking Path, Fitness Center
- Construction
- Stucco, Wood Frame, Painted, Block
- Cooling
- Central Air, Ceiling Fan(s), Programmable Thmstat
- Exterior Features
- Private Street(s), Private Yard, Built-in Barbecue
- Fencing
- Block, Wrought Iron
- Fireplace
- Fire Pit, 1 Fireplace, Family Room, Gas
- Flooring
- Carpet, Tile, Wood
- Garage Spaces
- 4
- Accessibility Features
- Accessible Door 32in+ Wide, Zero-Grade Entry, Mltpl Entries/Exits, Hard/Low Nap Floors, Accessible Hallway(s), Accessible Kitchen
- Heating
- Natural Gas, Ceiling
- Living Area
- 4,319
- Lot Size
- 11,829
- Model
- ROCHESTER
- New Financing
- Cash, Conventional, FHA, VA Loan
- Other Rooms
- Family Room
- Parking Features
- Garage Door Opener, Extended Length Garage, Direct Access, Attch'd Gar Cabinets
- Property Description
- Adjacent to Wash
- Roofing
- Tile
- Sewer
- Private Sewer
- Spa
- None
- Stories
- 1
- Style
- Detached
- Subdivision
- Anthem Country Club Unit 4 Amd-Cog Hill
- Taxes
- $6,848
- Tax Year
- 2024
- Water
- Pvt Water Company
Mortgage Calculator
Listing courtesy of Realty ONE Group.
All information should be verified by the recipient and none is guaranteed as accurate by ARMLS. Copyright 2025 Arizona Regional Multiple Listing Service, Inc. All rights reserved.
