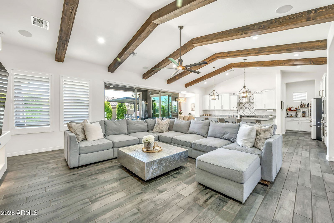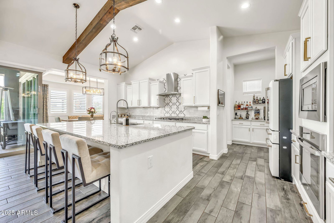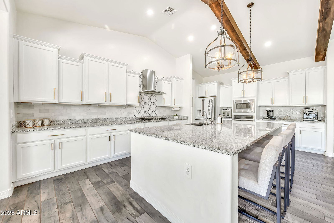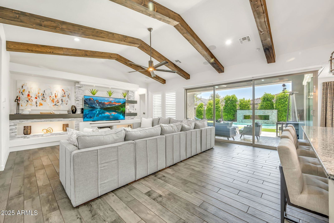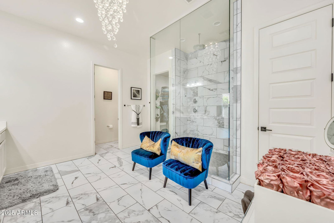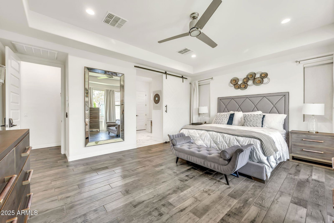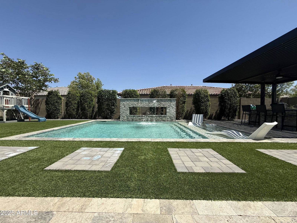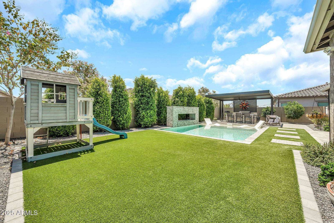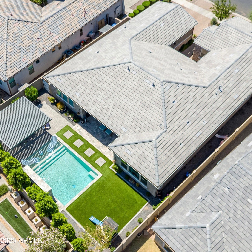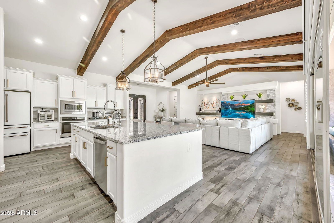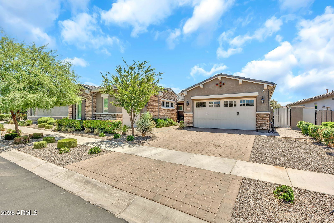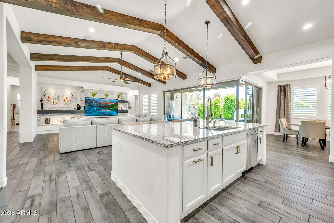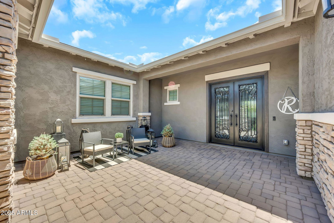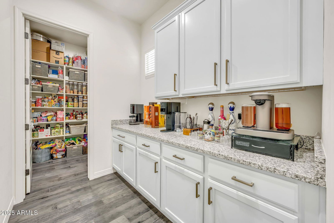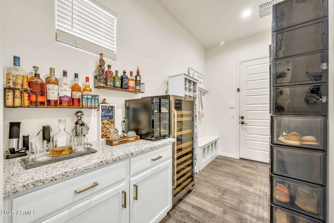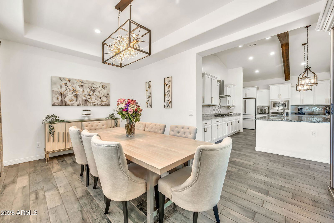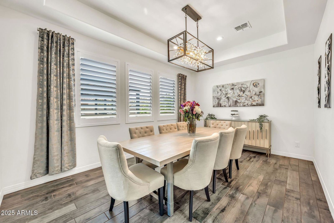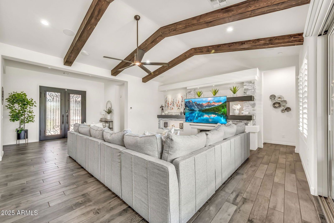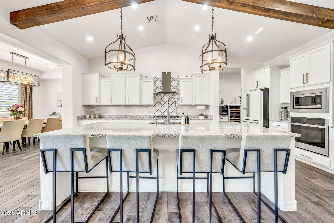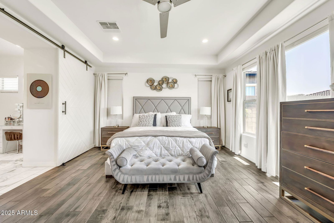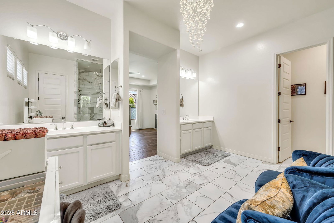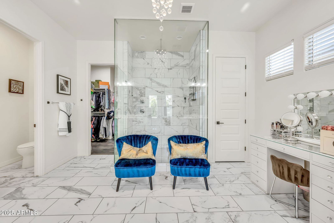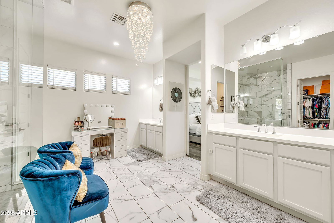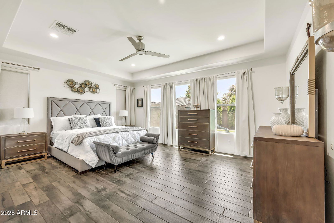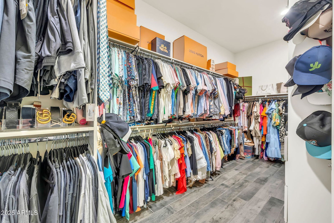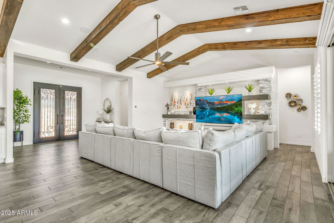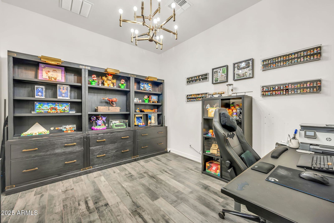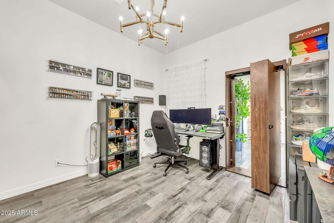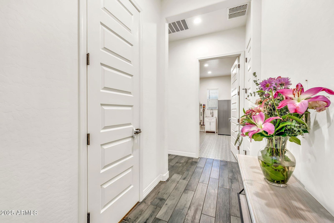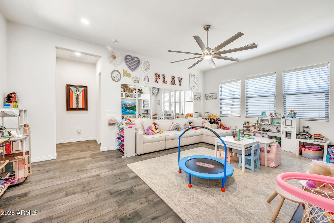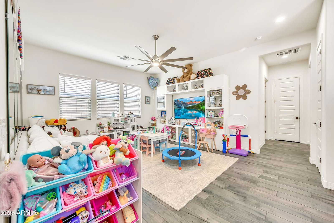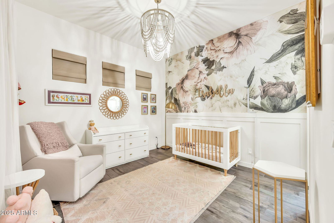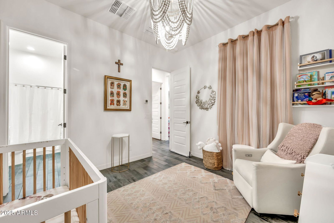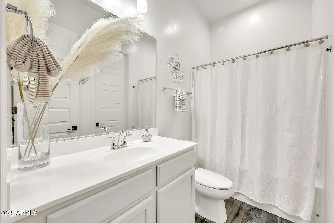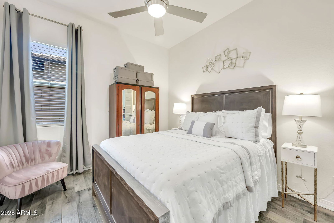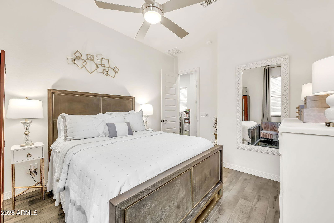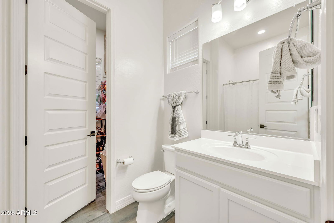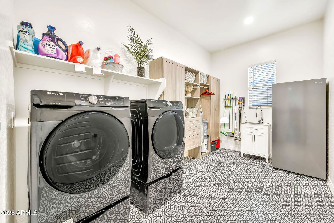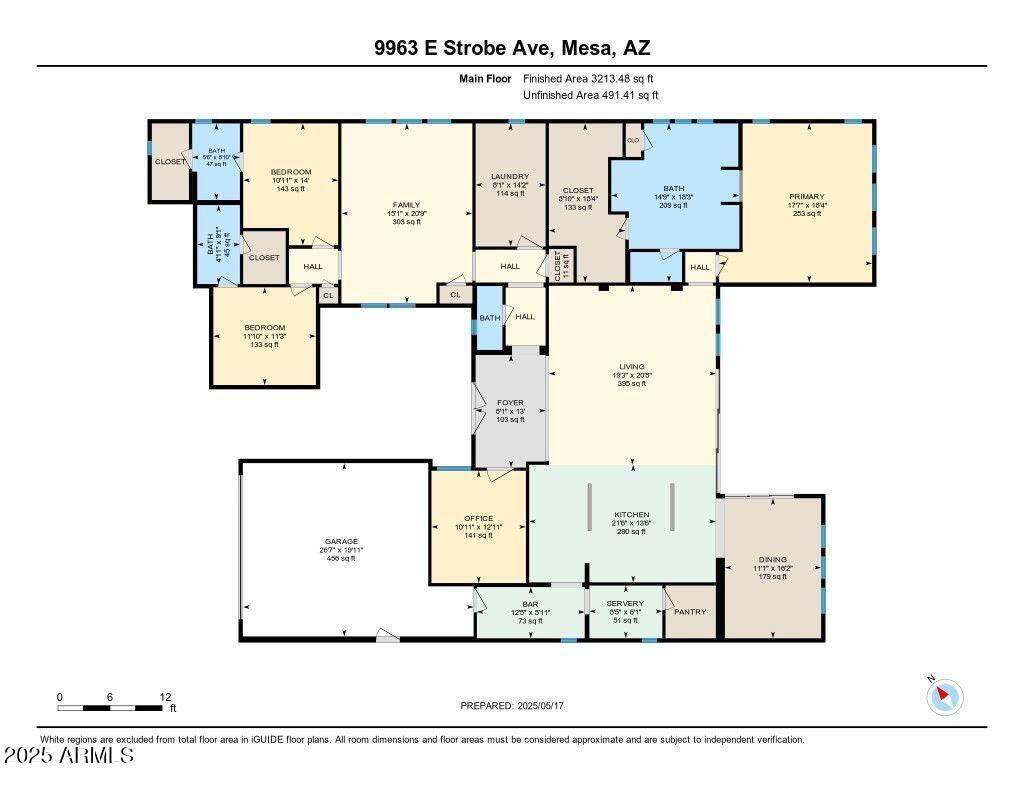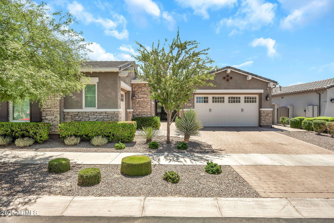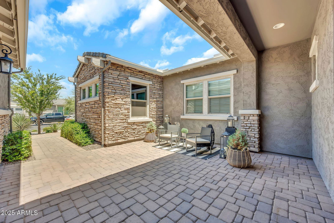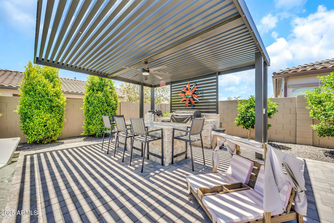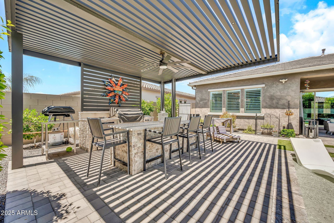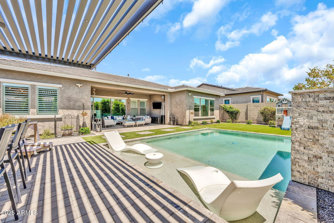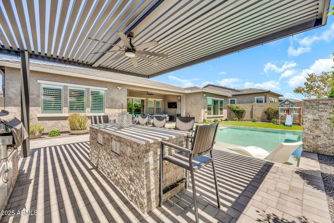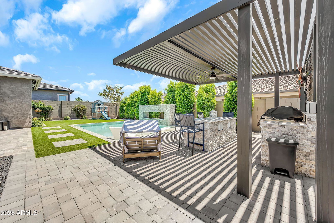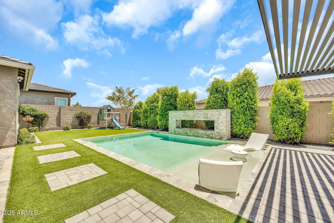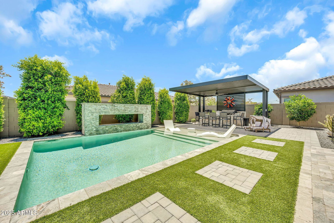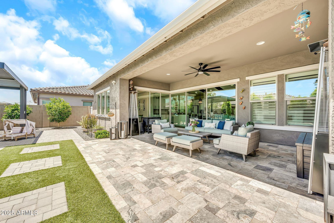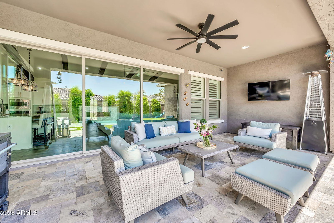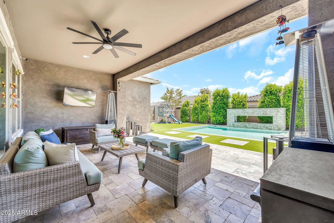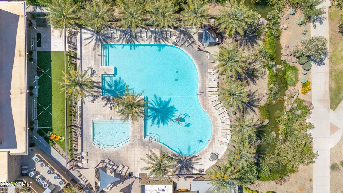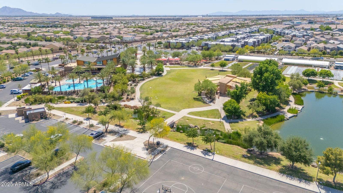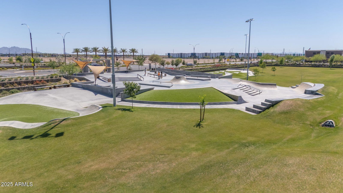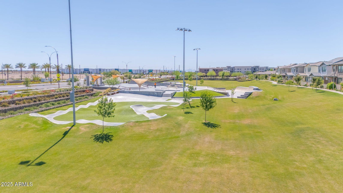9963 E Strobe Avenue, Mesa, AZ 85212
- $999,999
- 4
- BD
- 3.5
- BA
- 3,173
- SqFt
- List Price
- $999,999
- Days on Market
- 33
- Status
- ACTIVE
- MLS#
- 6877537
- City
- Mesa
- Bedrooms
- 4
- Bathrooms
- 3.5
- Living SQFT
- 3,173
- Lot Size
- 10,242
- Subdivision
- Eastmark Development Unit 6 South Prcls 6-10 Thru
- Year Built
- 2020
- Type
- Single Family Residence
Property Description
Experience upscale living in this stunning 4 bed, 3.5 bath home with a versatile flex room/teen space in the prestigious Eastmark community. Designed with entertaining in mind, the open layout features a chef's kitchen with high-end appliances, walk-through pantry, prep area, and sophisticated finishes. The home is loaded with upgrades—too many to list. The resort-style backyard offers a heated pool with water and fire features, built-in BBQ, gazebo, and lush landscaping, perfect for entertaining year-round. The primary suite offers dual sinks, a walk-in shower, and a spacious closet. A 3-car garage is perfect for larger vehicles or extra storage. Enjoy Eastmark's top-tier amenities including pools, splash pads, lakes, parks, and more. Conveniently located near schools and shopping.
Additional Information
- Elementary School
- Silver Valley Elementary
- High School
- Eastmark High School
- Middle School
- Eastmark High School
- School District
- Queen Creek Unified District
- Acres
- 0.24
- Architecture
- Santa Barbara/Tuscan
- Assoc Fee Includes
- Maintenance Grounds, Street Maint
- Hoa Fee
- $114
- Hoa Fee Frequency
- Monthly
- Hoa
- Yes
- Hoa Name
- Eastmark HOA
- Builder Name
- -
- Community
- Eastmark
- Community Features
- Community Pool Htd, Community Pool, Playground, Biking/Walking Path
- Construction
- Stucco, Wood Frame, Painted
- Cooling
- Central Air, Ceiling Fan(s), ENERGY STAR Qualified Equipment, Programmable Thmstat
- Electric
- 220 Volts in Kitchen
- Exterior Features
- Misting System, Built-in Barbecue
- Fencing
- Block
- Fireplace
- None
- Flooring
- Tile
- Garage Spaces
- 3
- Accessibility Features
- Accessible Hallway(s)
- Heating
- Electric
- Laundry
- Engy Star (See Rmks), Wshr/Dry HookUp Only
- Living Area
- 3,173
- Lot Size
- 10,242
- New Financing
- Cash, Conventional, FHA, VA Loan
- Other Rooms
- Family Room, Bonus/Game Room
- Parking Features
- Garage Door Opener, Temp Controlled, Electric Vehicle Charging Station(s)
- Property Description
- East/West Exposure, Mountain View(s)
- Roofing
- Tile
- Sewer
- Public Sewer
- Spa
- None
- Stories
- 1
- Style
- Detached
- Subdivision
- Eastmark Development Unit 6 South Prcls 6-10 Thru
- Taxes
- $3,590
- Tax Year
- 2024
- Water
- City Water
Mortgage Calculator
Listing courtesy of My Home Group Real Estate.
All information should be verified by the recipient and none is guaranteed as accurate by ARMLS. Copyright 2025 Arizona Regional Multiple Listing Service, Inc. All rights reserved.
