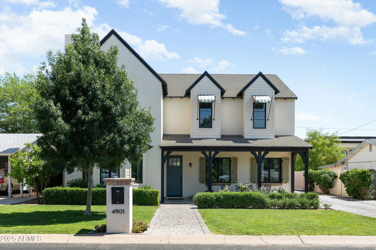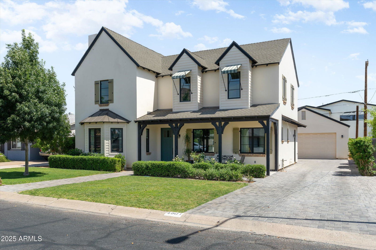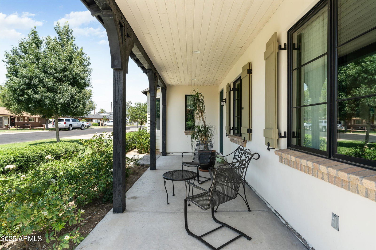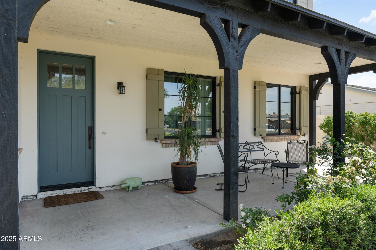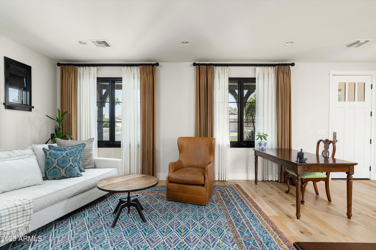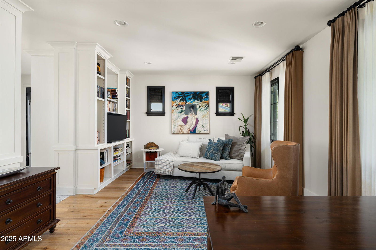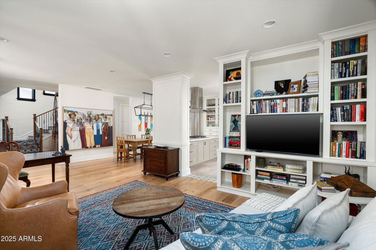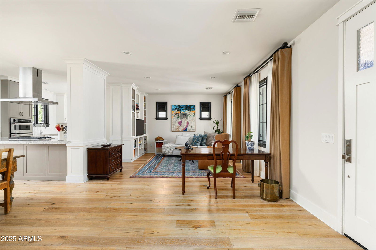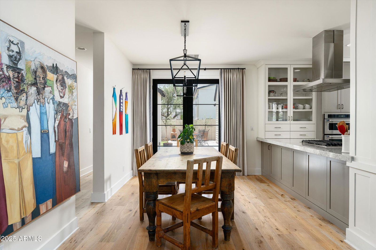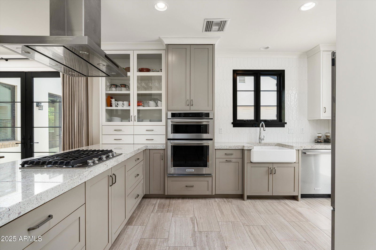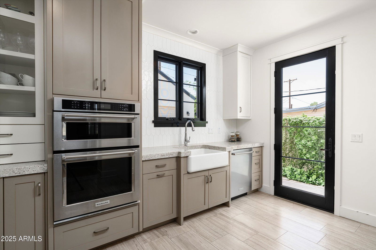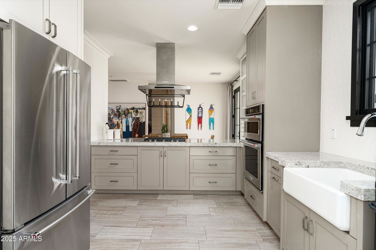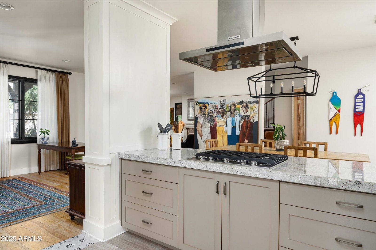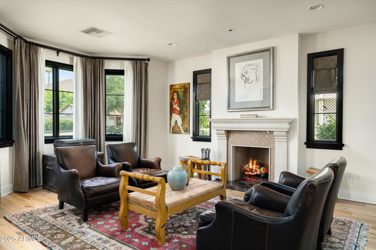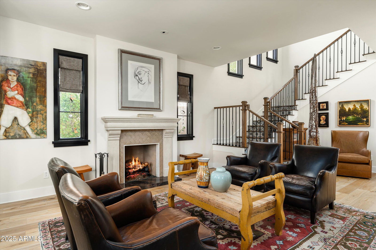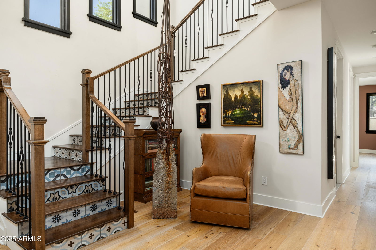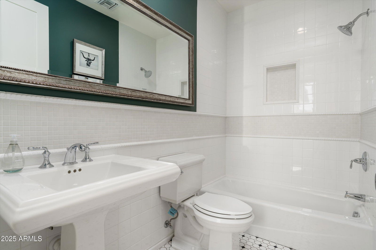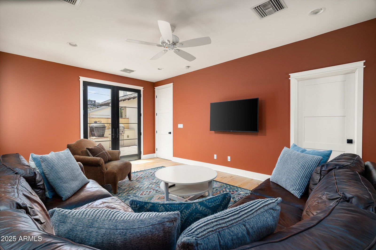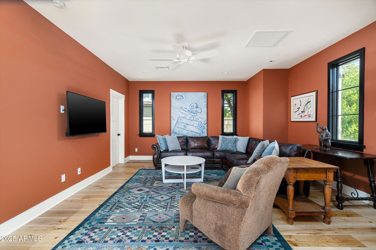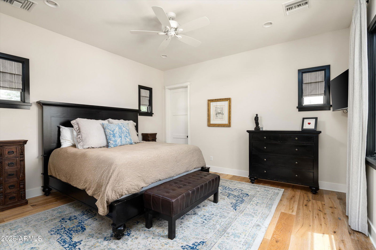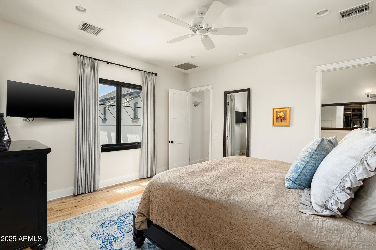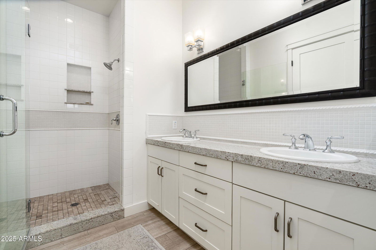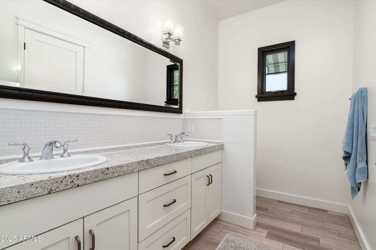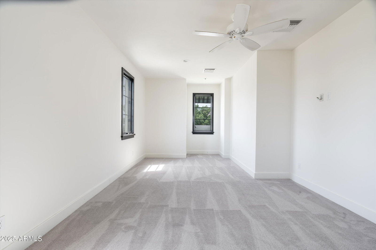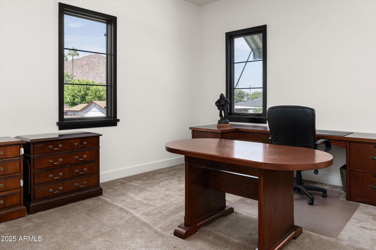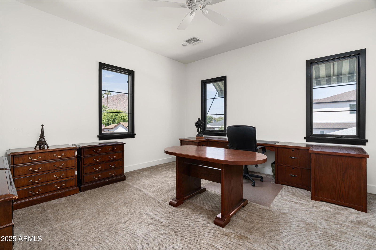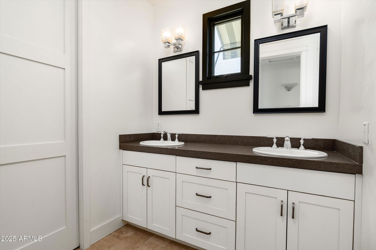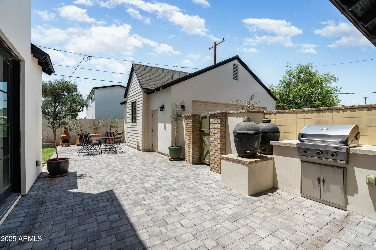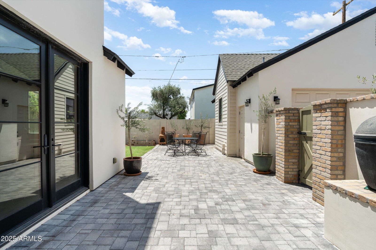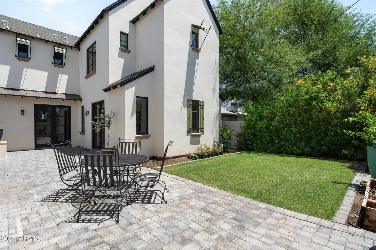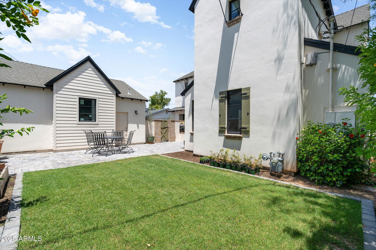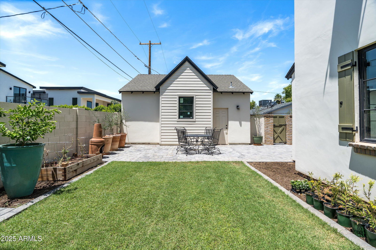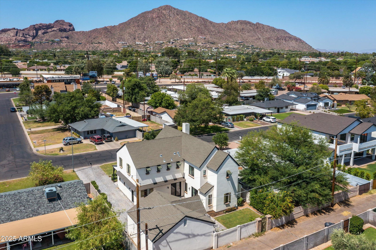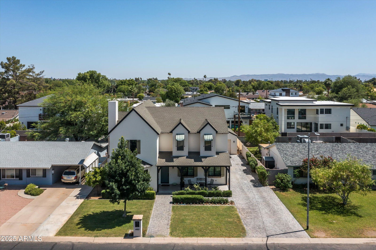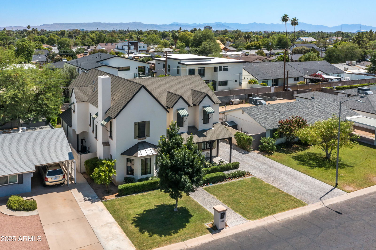4901 E Amelia Avenue, Phoenix, AZ 85018
- $1,975,000
- 4
- BD
- 3
- BA
- 3,118
- SqFt
- List Price
- $1,975,000
- Days on Market
- 65
- Status
- ACTIVE
- MLS#
- 6884994
- City
- Phoenix
- Bedrooms
- 4
- Bathrooms
- 3
- Living SQFT
- 3,118
- Lot Size
- 6,294
- Subdivision
- Indian Villa Amd
- Year Built
- 2018
- Type
- Single Family Residence
Property Description
Nestled in the vibrant Arcadia Lite neighborhood, this beautifully crafted two-story, 4-bedroom, 3-bathroom home with a bonus den seamlessly combines modern comfort with timeless charm. Built in 2018, it offers 3,118 sq. ft. of thoughtfully designed living space on a 6,294 sq. ft. lot. A charming covered front porch sets the tone, welcoming you into a light-filled interior with soaring ceilings and high-end finishes throughout. The home features two separate living spaces, offering versatility for relaxing, entertaining, or creating a media room or play area. The main living area includes a cozy indoor fireplace, while the gourmet kitchen boasts premium appliances, sleek countertops, and generous storage—ideal for everyday living and hosting guests. The luxurious primary suite is a true retreat, complete with an en-suite bath and a spacious walk-in closet. Three additional bedrooms provide flexibility for family, guests, or a home office. Step outside to a beautifully landscaped backyard designed for entertaining, featuring a built-in grill and space to relax and unwind. A detached 2-car garage adds both functionality and convenience. Located minutes from the best dining, shopping, and cultural hotspots Phoenix has to offer, this two-story home delivers the perfect balance of style, comfort, and location.
Additional Information
- Elementary School
- Tavan Elementary School
- High School
- Arcadia High School
- Middle School
- Ingleside Middle School
- School District
- Scottsdale Unified District
- Acres
- 0.14
- Architecture
- Other, Ranch
- Assoc Fee Includes
- No Fees
- Builder Name
- Unknown
- Community
- Arcadia
- Construction
- Wood Frame, Painted
- Cooling
- Central Air, Ceiling Fan(s)
- Exterior Features
- Storage
- Fencing
- Block
- Fireplace
- 1 Fireplace, Gas
- Flooring
- Stone, Tile, Wood
- Garage Spaces
- 2
- Heating
- Natural Gas
- Living Area
- 3,118
- Lot Size
- 6,294
- New Financing
- Cash, Conventional, FHA
- Parking Features
- Garage Door Opener, Detached
- Property Description
- North/South Exposure, Mountain View(s)
- Roofing
- Composition
- Sewer
- Public Sewer
- Spa
- None
- Stories
- 2
- Style
- Detached
- Subdivision
- Indian Villa Amd
- Taxes
- $4,779
- Tax Year
- 2024
- Water
- City Water
Mortgage Calculator
Listing courtesy of Compass.
All information should be verified by the recipient and none is guaranteed as accurate by ARMLS. Copyright 2025 Arizona Regional Multiple Listing Service, Inc. All rights reserved.
