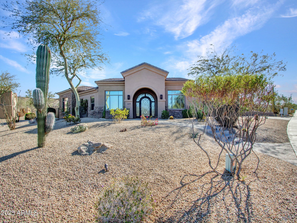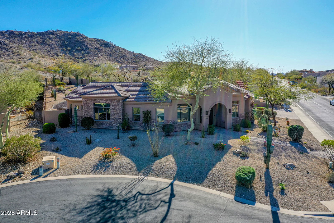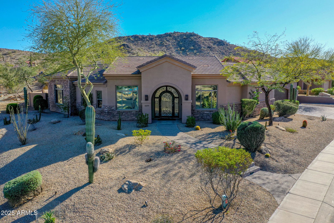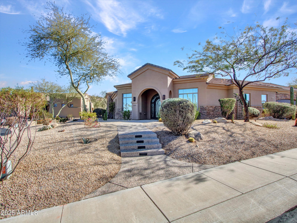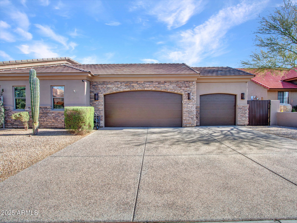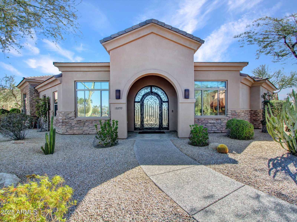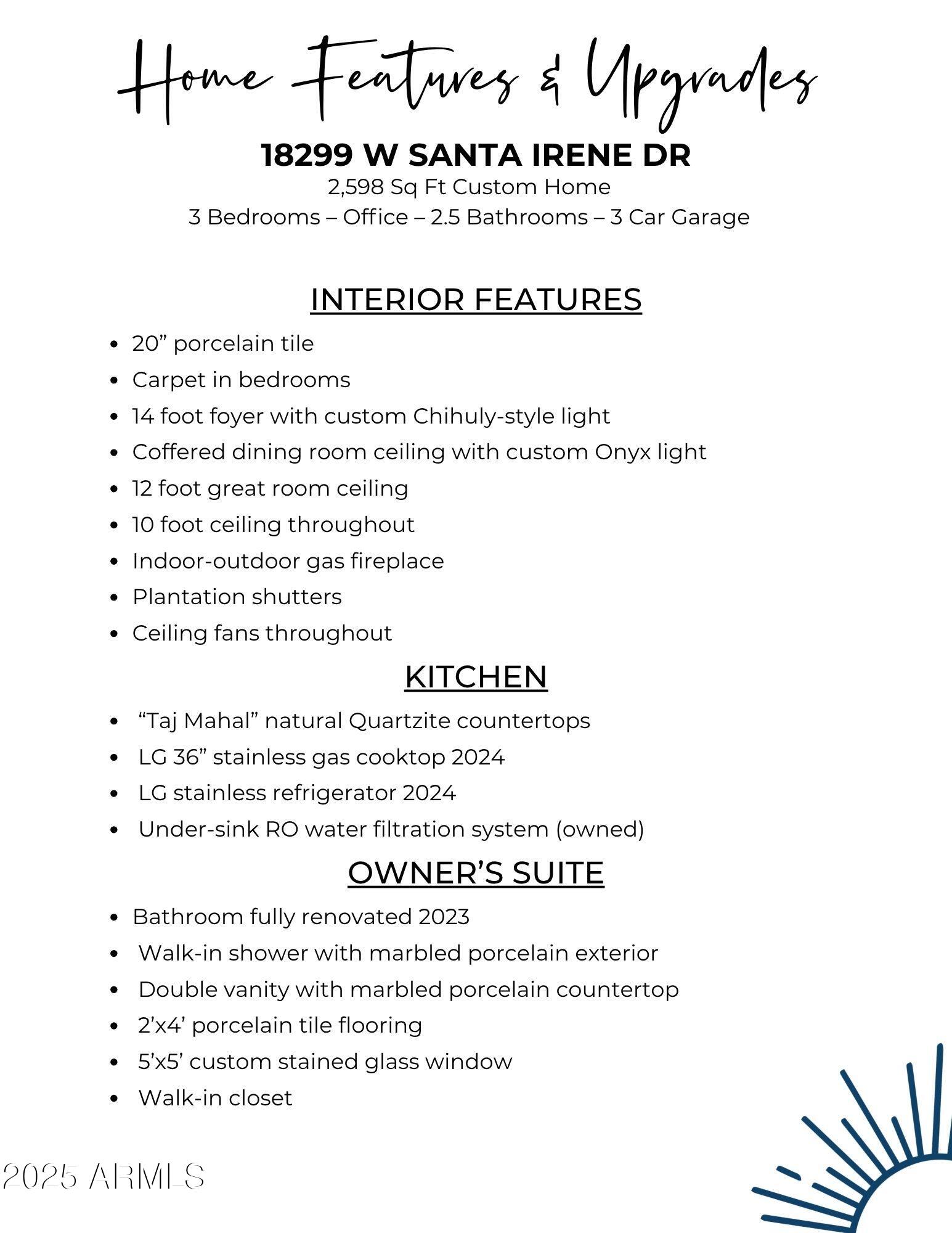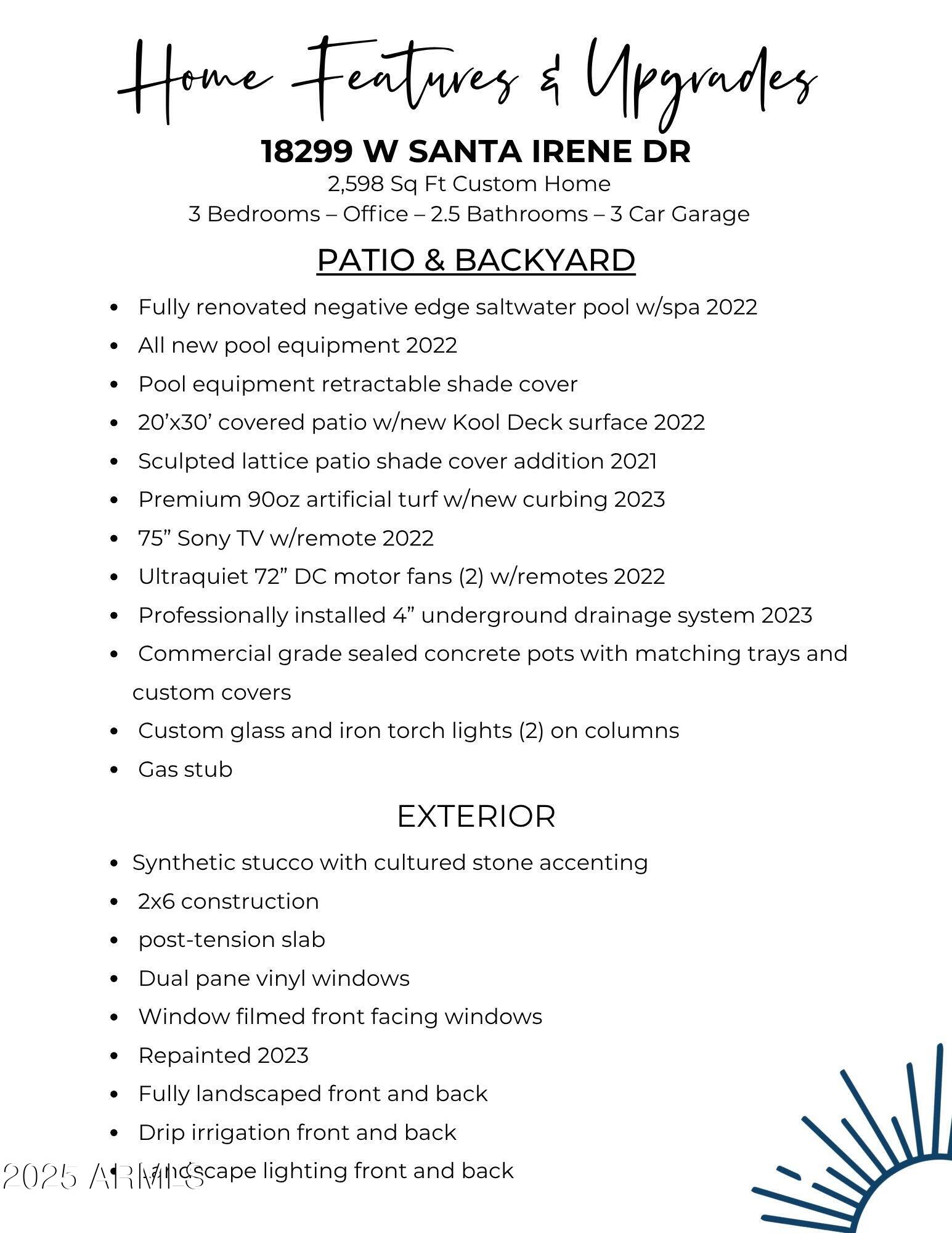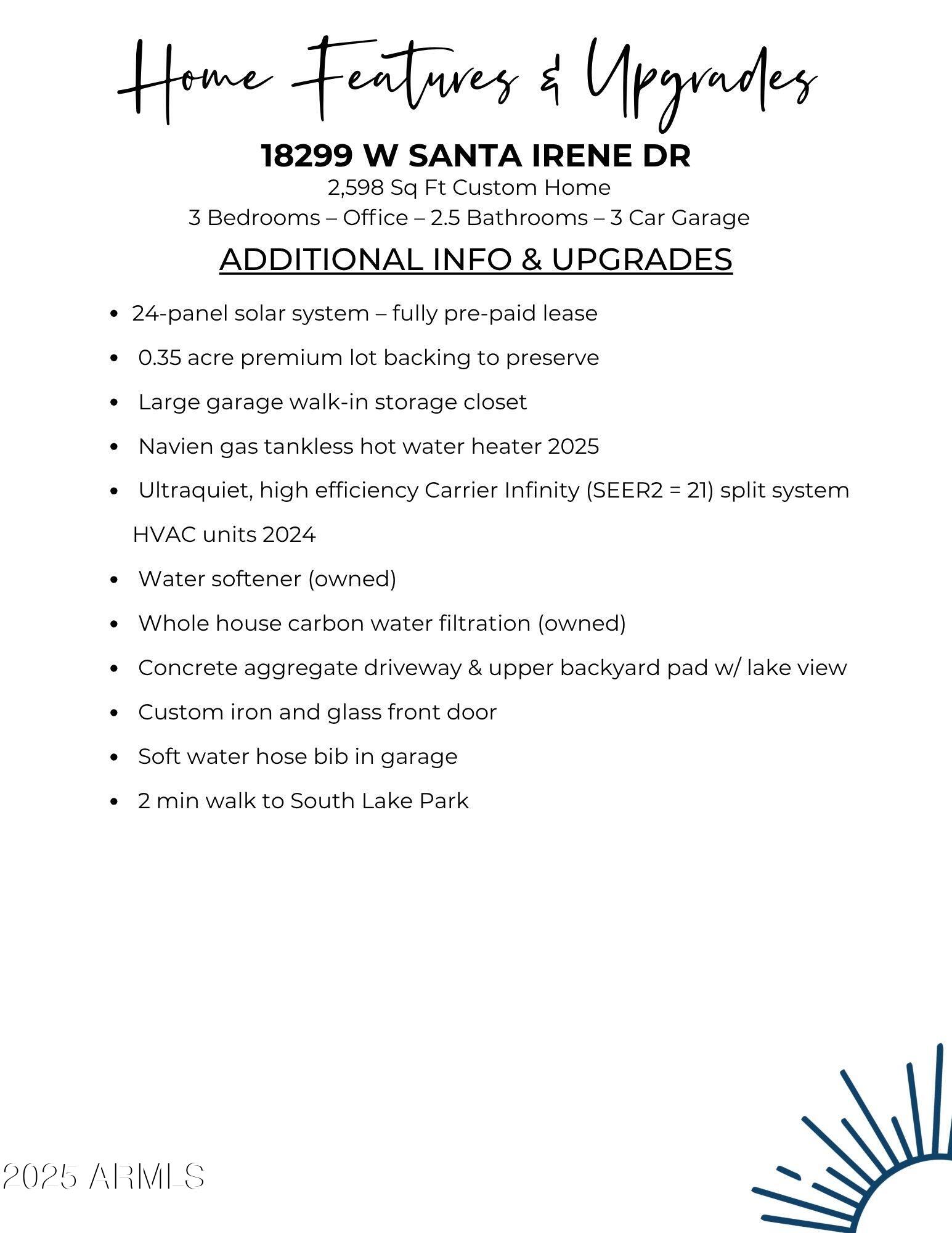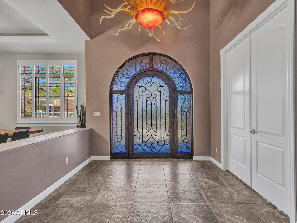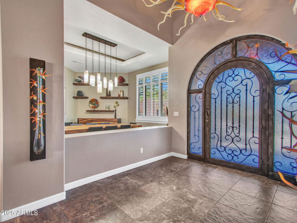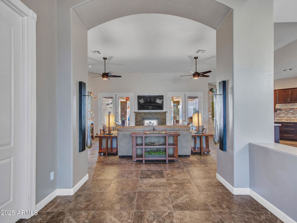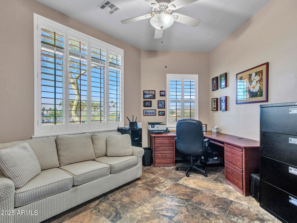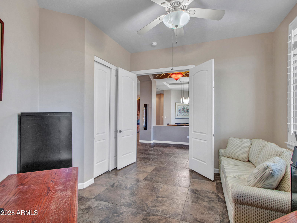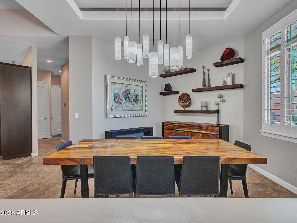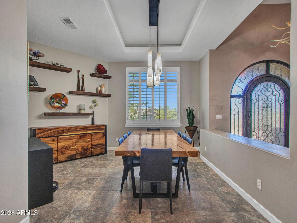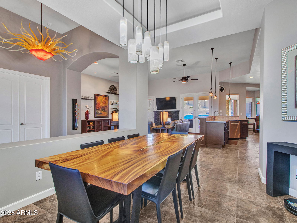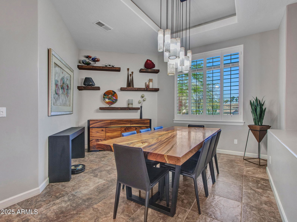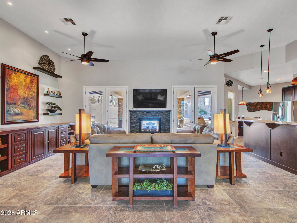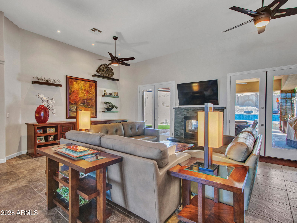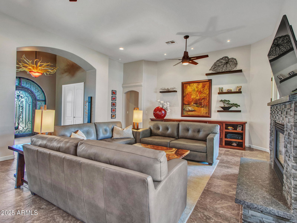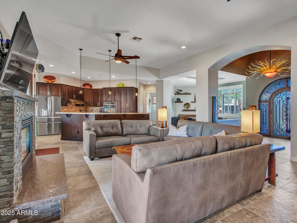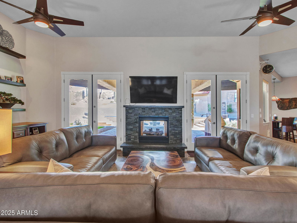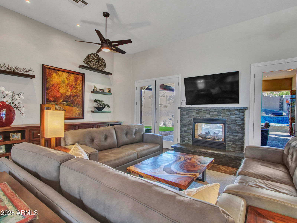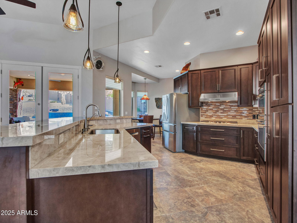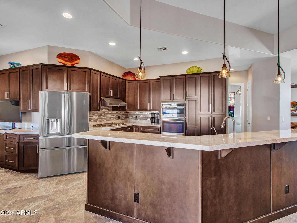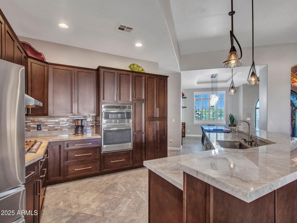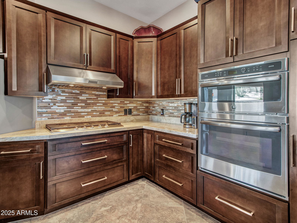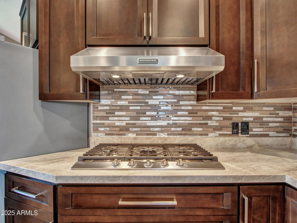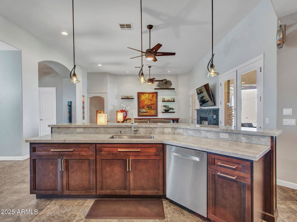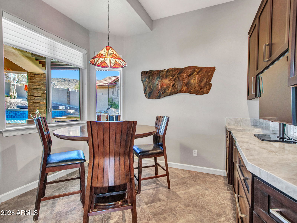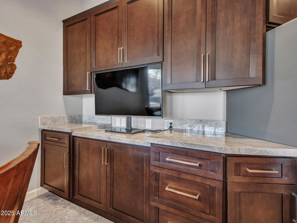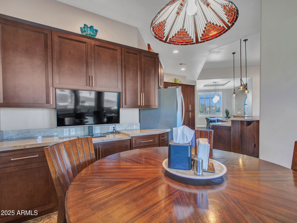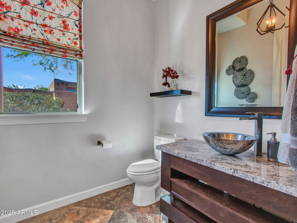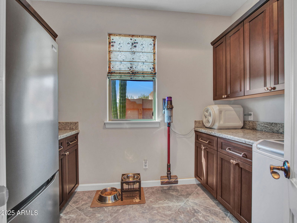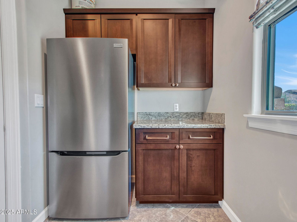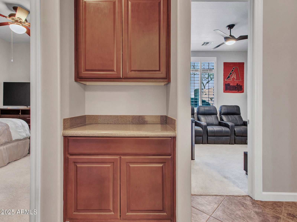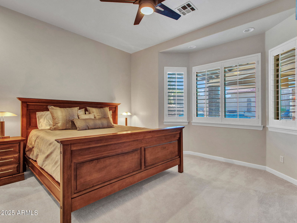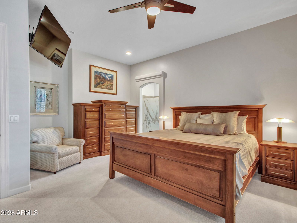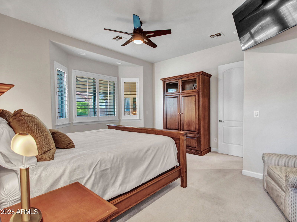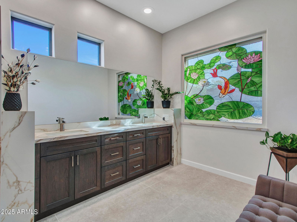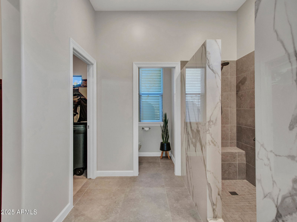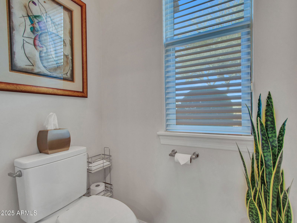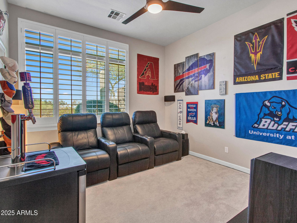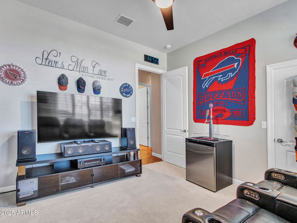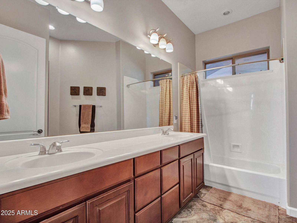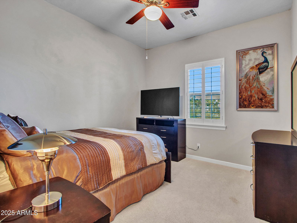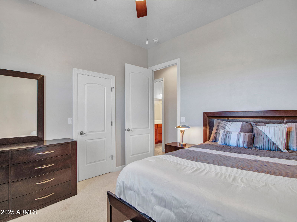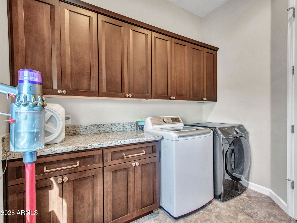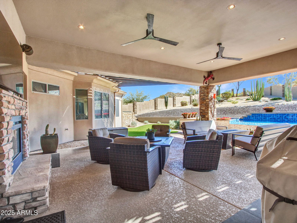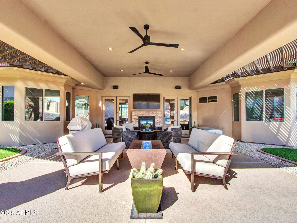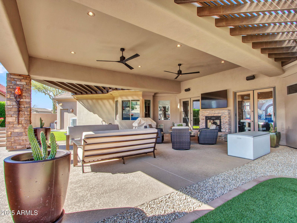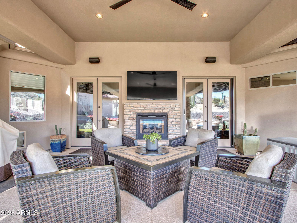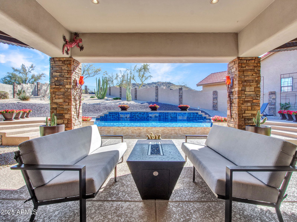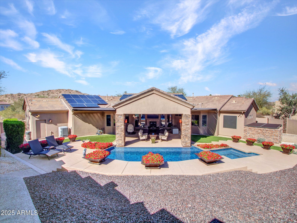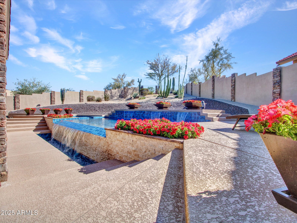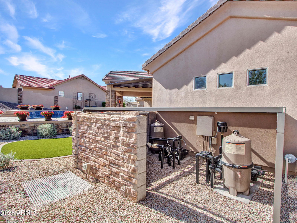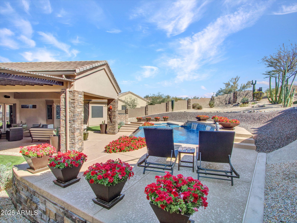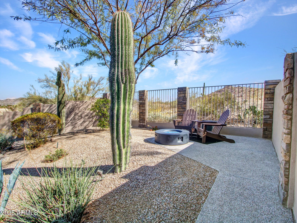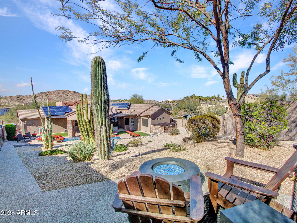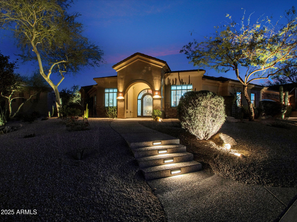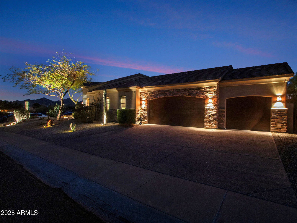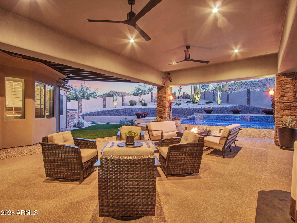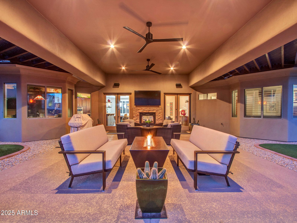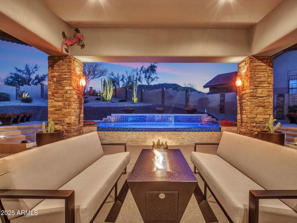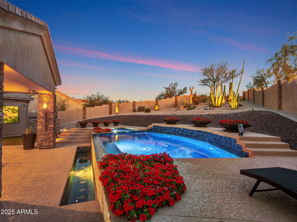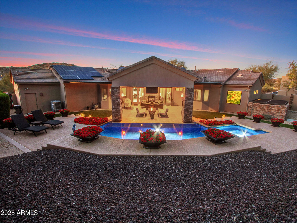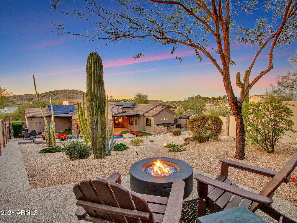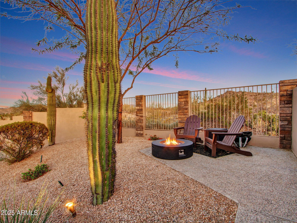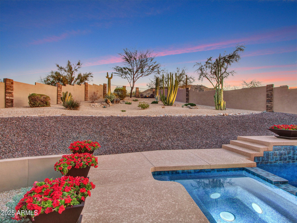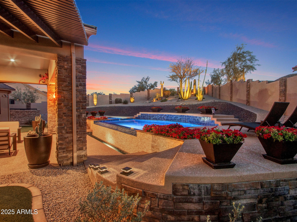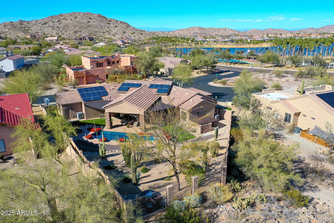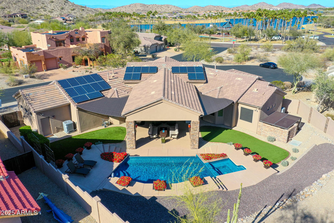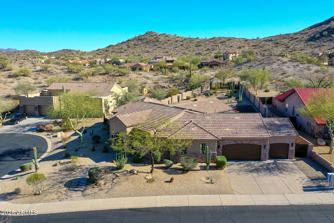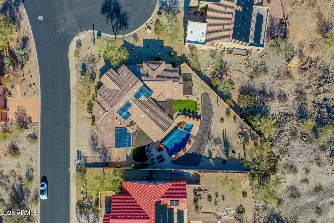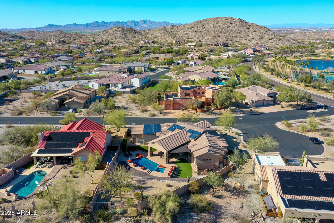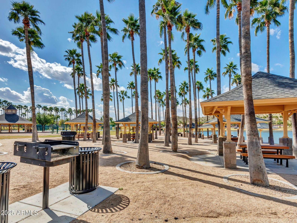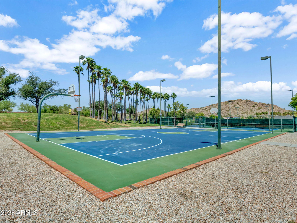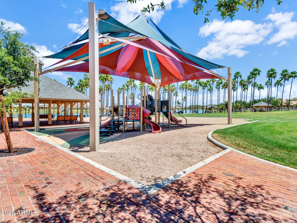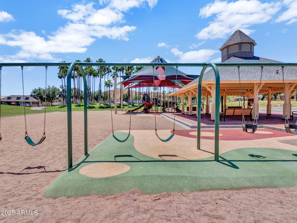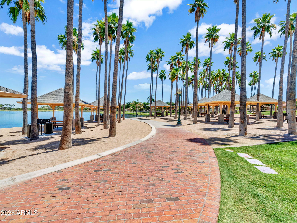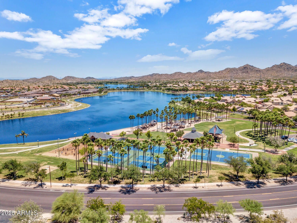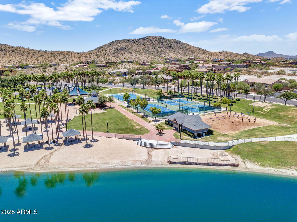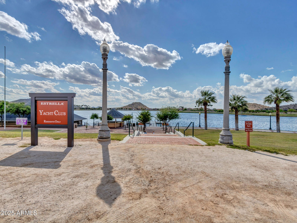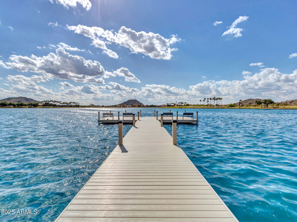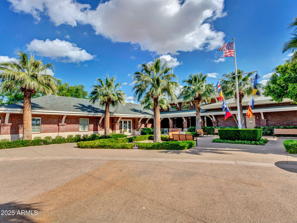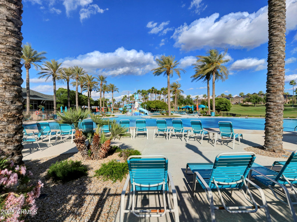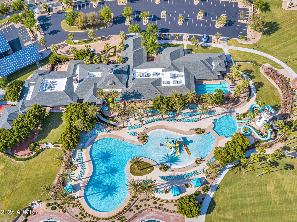18299 W Santa Irene Drive, Goodyear, AZ 85338
- $989,000
- 4
- BD
- 2.5
- BA
- 2,598
- SqFt
- List Price
- $989,000
- Days on Market
- 54
- Status
- ACTIVE UNDER CONTRACT
- MLS#
- 6889734
- City
- Goodyear
- Bedrooms
- 4
- Bathrooms
- 2.5
- Living SQFT
- 2,598
- Lot Size
- 15,220
- Subdivision
- Estrella Parcel 57 Amd Lot 1-81 Tr A-D
- Year Built
- 2004
- Type
- Single Family Residence
Property Description
Spectacular custom home built for comfort and entertaining. Character and upscale accents throughout, including Chihuly-inspired light fixture gracing the soaring 14 ft foyer. 12 ft great room and 10 ft ceilings set the tone in this elegant Estrella home just 2 min walk from South Lake Park. Enjoy add'l touches like a coffered dining ceiling with onyx lighting, natural quartzite counters, gas cooktop, and an eat-in kitchen with a cozy breakfast nook. The 2023 renovated owner's suite bath boasts a marbled porcelain walk-in shower. Relax in the 2022 renovated negative edge saltwater pool with spa, or entertain under the expansive 20x30 covered patio with Kool Deck. Add'l perks: tile throughout, dual-pane vinyl windows, owned RO and carbon water filtration, and a fully prepaid solar lease. Just off the main entry, a spacious den offers the perfect setup for a home office, with a large window framing peaceful views of the desert landscape.
Additional Information
- Elementary School
- Estrella Mountain Elementary School
- High School
- Estrella Foothills High School
- Middle School
- Estrella Mountain Elementary School
- School District
- Buckeye Union High School District
- Acres
- 0.35
- Architecture
- Contemporary, Ranch
- Assoc Fee Includes
- Maintenance Grounds
- Hoa Fee
- $354
- Hoa Fee Frequency
- Quarterly
- Hoa
- Yes
- Hoa Name
- Estrella Community
- Builder Name
- CUSTOM
- Community
- Estrella Mountain Ranch
- Community Features
- Golf, Pickleball, Lake, Community Spa, Community Spa Htd, Community Media Room, Tennis Court(s), Playground, Biking/Walking Path, Fitness Center
- Construction
- Synthetic Stucco, Wood Frame, Blown Cellulose, Painted, Stone
- Cooling
- Central Air, Ceiling Fan(s), ENERGY STAR Qualified Equipment, Programmable Thmstat
- Electric
- 220 Volts in Kitchen
- Exterior Features
- Private Yard
- Fencing
- Block, Wrought Iron
- Fireplace
- 1 Fireplace, Two Way Fireplace, Exterior Fireplace, Family Room, Gas
- Flooring
- Carpet, Tile
- Garage Spaces
- 3
- Accessibility Features
- Accessible Door 32in+ Wide, Lever Handles, Hard/Low Nap Floors, Bath Raised Toilet, Bath Lever Faucets, Bath Grab Bars, Accessible Hallway(s)
- Heating
- ENERGY STAR Qualified Equipment, Natural Gas, Ceiling
- Living Area
- 2,598
- Lot Size
- 15,220
- New Financing
- Cash, Conventional, VA Loan
- Other Rooms
- Great Room
- Parking Features
- Garage Door Opener, Extended Length Garage, Direct Access
- Property Description
- Corner Lot, Hillside Lot, North/South Exposure, Border Pres/Pub Lnd, Cul-De-Sac Lot, Mountain View(s)
- Roofing
- Tile
- Sewer
- Public Sewer
- Pool
- Yes
- Spa
- Heated, Private
- Stories
- 1
- Style
- Detached
- Subdivision
- Estrella Parcel 57 Amd Lot 1-81 Tr A-D
- Taxes
- $4,301
- Tax Year
- 2024
- Water
- City Water
Mortgage Calculator
Listing courtesy of Berkshire Hathaway HomeServices Arizona Properties.
All information should be verified by the recipient and none is guaranteed as accurate by ARMLS. Copyright 2025 Arizona Regional Multiple Listing Service, Inc. All rights reserved.
