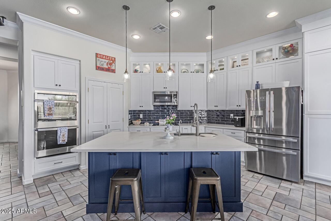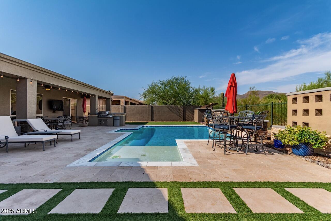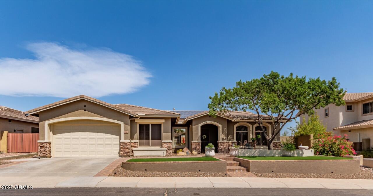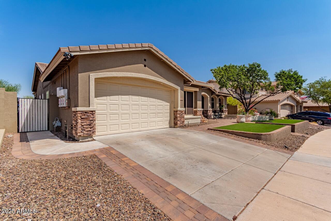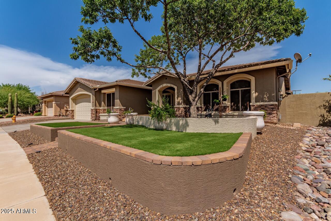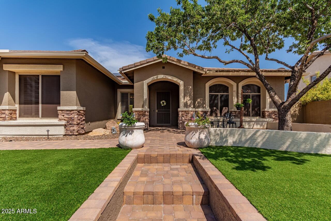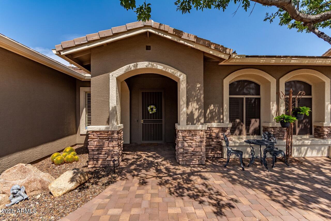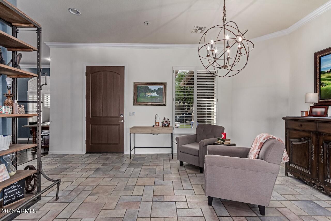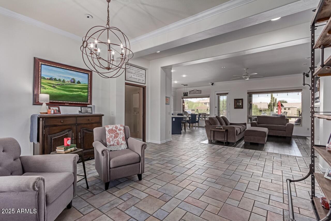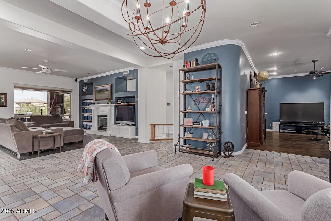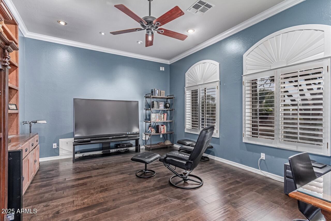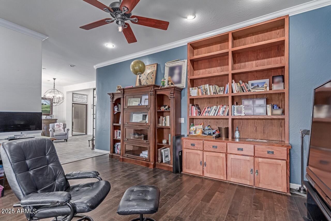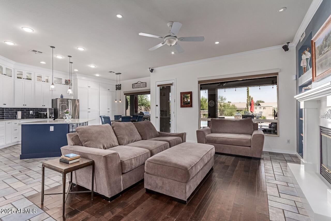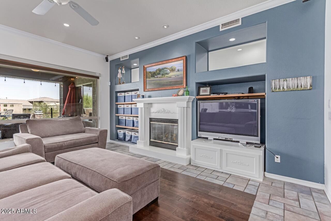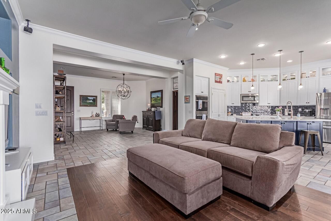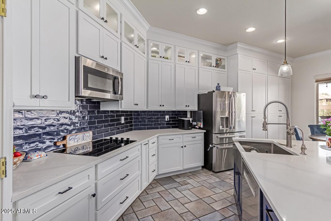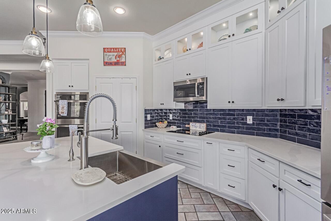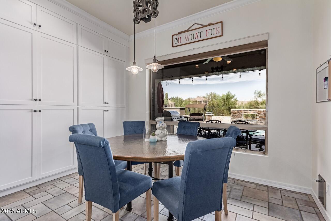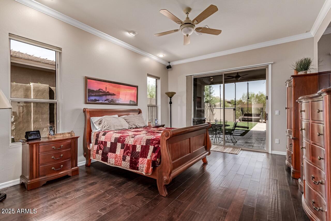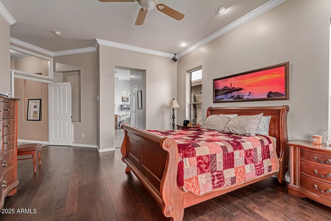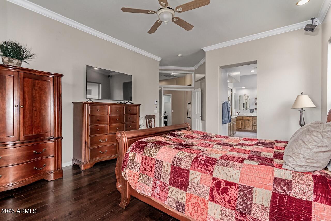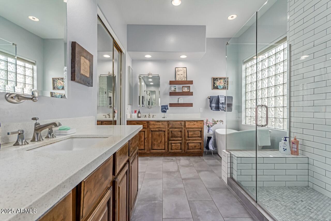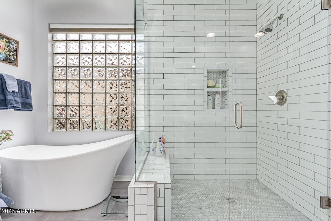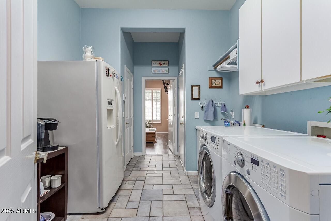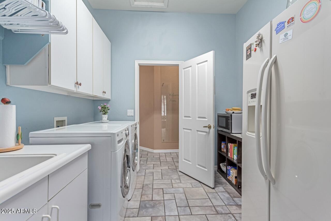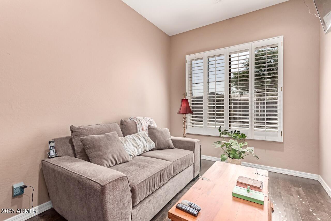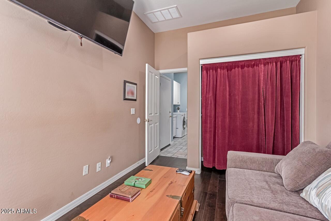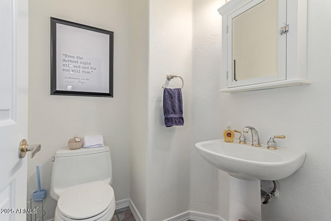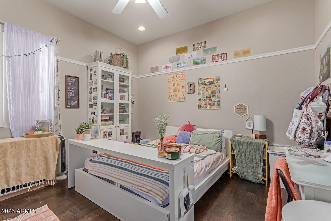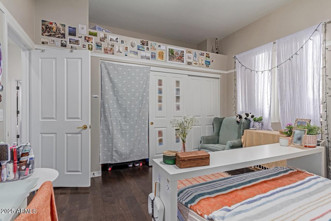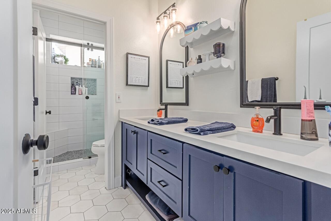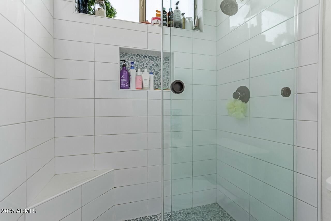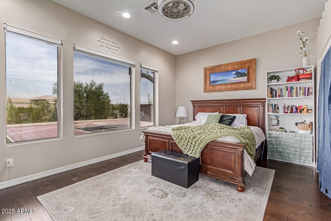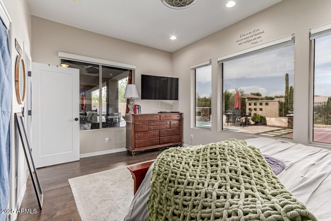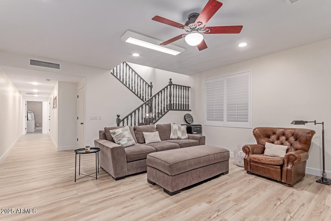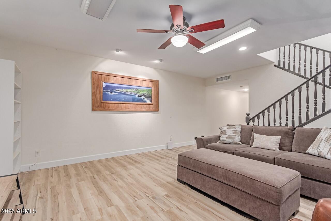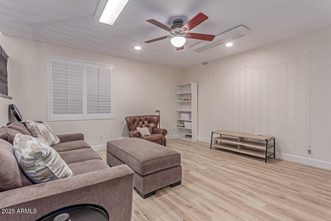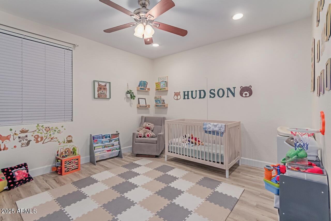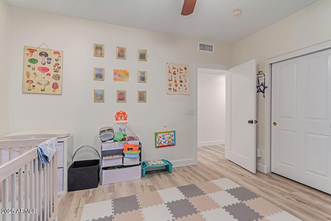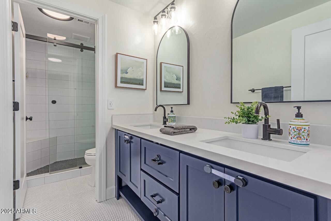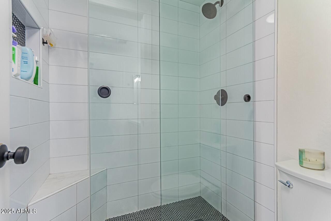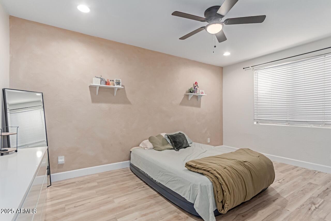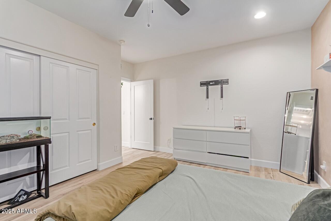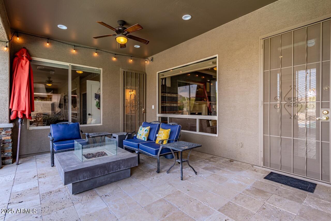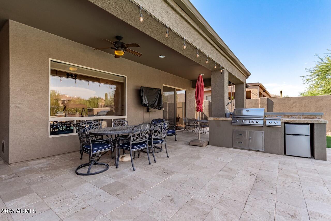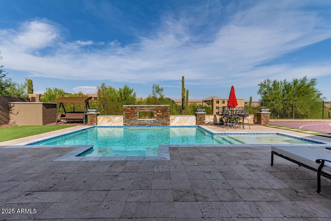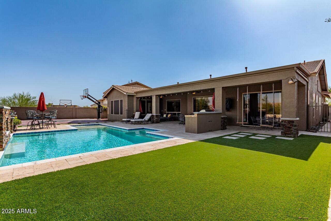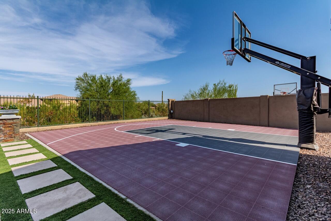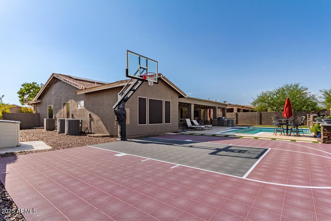41103 N Prosperity Way, Anthem, AZ 85086
- $975,000
- 6
- BD
- 3.5
- BA
- 4,058
- SqFt
- List Price
- $975,000
- Days on Market
- 10
- Status
- ACTIVE
- MLS#
- 6903757
- City
- Anthem
- Bedrooms
- 6
- Bathrooms
- 3.5
- Living SQFT
- 4,058
- Lot Size
- 10,308
- Subdivision
- Anthem Unit 1
- Year Built
- 1999
- Type
- Single Family Residence
Property Description
Special Financing Available - ask listing agents for details. 41103 N Prosperity Way is a rare opportunity to own one of only 11 basement homes in Anthem Parkside, offering 6 bedrooms, 3.5 bathrooms, and a thoughtfully designed 4,058 square foot floor plan. This residence has been extensively updated, beginning with a remodeled kitchen featuring cabinets to the ceiling with lighted glass-front uppers, subway tile backsplash, granite counters, double ovens, pendant lighting, and two pantries for exceptional storage. The main level hosts 4 bedrooms, 2.5 bathrooms, two laundry rooms, and elegant finishes such as crown molding and a gas fireplace. The upstairs secondary bathroom has been fully renovated with a new vanity, granite counters, dual sinks, a walk-in tile shower with barn glass doors, updated lighting, and mirrors. Downstairs, the 1,089 square foot basement includes 2 bedrooms, a full bathroom with dual sinks, granite counters, penny tile flooring, a walk-in tile shower, and a private toilet/shower area. Step outside to a backyard built for Arizona living with a pool featuring water features and a Shamu shelf, a sport court, built-in BBQ, extended covered patio with ceiling fans and mounted TV, and travertine pavers. Turf and a wash lot provide easy maintenance and privacy, while mountain views enhance the setting. Newer HVAC units ensure comfort and efficiency. Arrange a private tour to experience this rare and highly upgraded Anthem home.
Additional Information
- Elementary School
- Anthem School
- High School
- Boulder Creek High School
- Middle School
- Anthem School
- School District
- Deer Valley Unified District
- Acres
- 0.24
- Assoc Fee Includes
- Maintenance Grounds
- Hoa Fee
- $300
- Hoa Fee Frequency
- Quarterly
- Hoa
- Yes
- Hoa Name
- Anthem Comm Council
- Basement Description
- Finished
- Builder Name
- Del Webb
- Community
- Anthem Parkside
- Community Features
- Pickleball, Lake, Tennis Court(s), Playground, Biking/Walking Path, Fitness Center
- Construction
- Stucco, Wood Frame, Stone
- Cooling
- Central Air, Ceiling Fan(s), Programmable Thmstat
- Exterior Features
- Misting System, Sport Court(s), Built-in Barbecue
- Fencing
- Wrought Iron
- Fireplace
- 1 Fireplace, Family Room, Gas
- Flooring
- Vinyl, Tile
- Garage Spaces
- 2
- Heating
- Natural Gas
- Laundry
- Other
- Living Area
- 4,058
- Lot Size
- 10,308
- Model
- Accolade + Basement
- New Financing
- Cash, Conventional, FHA, VA Loan
- Other Rooms
- Bonus/Game Room
- Parking Features
- Garage Door Opener, Attch'd Gar Cabinets
- Property Description
- Adjacent to Wash, Mountain View(s)
- Roofing
- Tile
- Sewer
- Private Sewer
- Pool
- Yes
- Spa
- None
- Stories
- 1
- Style
- Detached
- Subdivision
- Anthem Unit 1
- Taxes
- $5,318
- Tax Year
- 2024
- Water
- Pvt Water Company
Mortgage Calculator
Listing courtesy of RE/MAX Fine Properties.
All information should be verified by the recipient and none is guaranteed as accurate by ARMLS. Copyright 2025 Arizona Regional Multiple Listing Service, Inc. All rights reserved.
