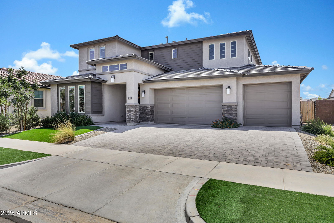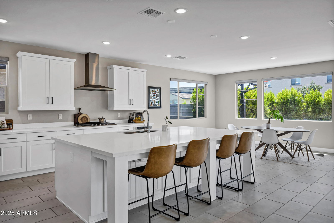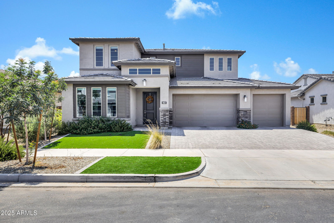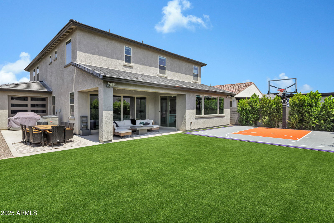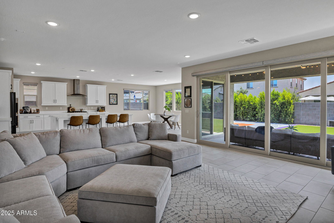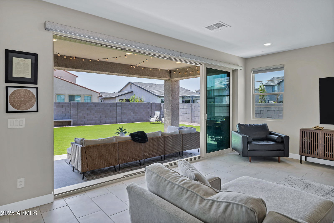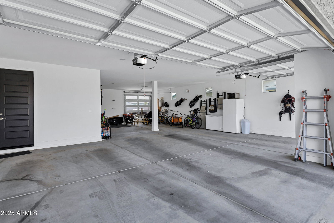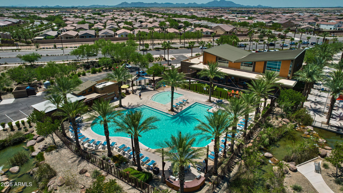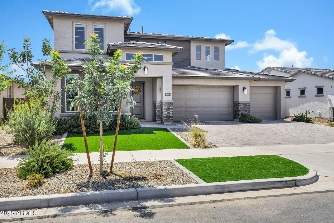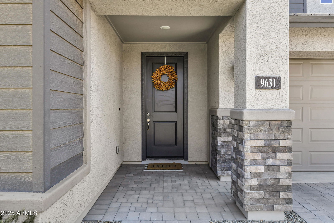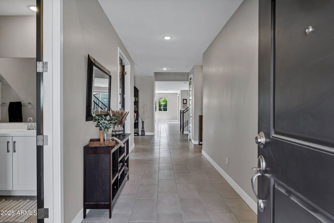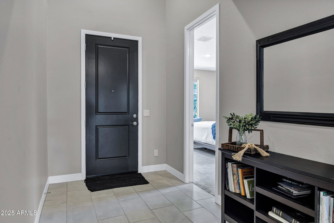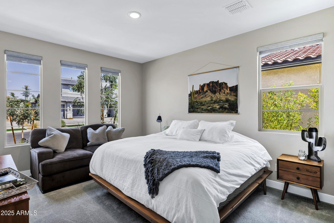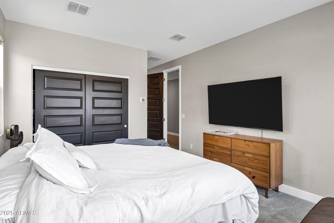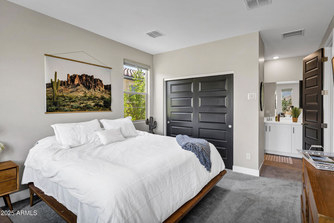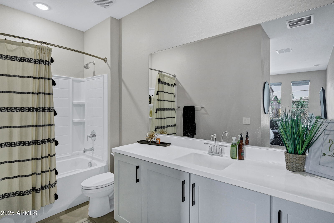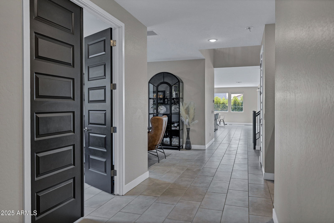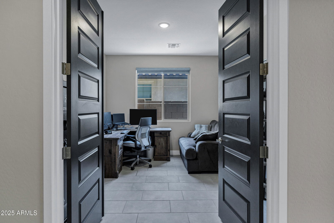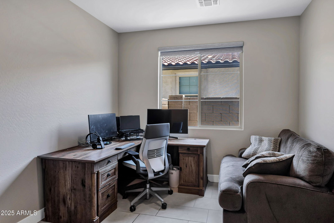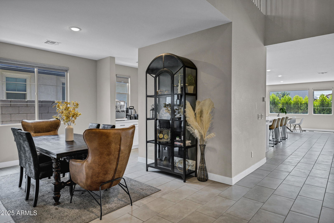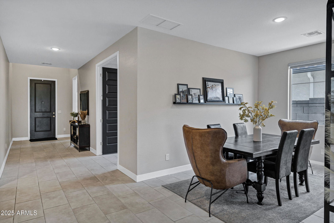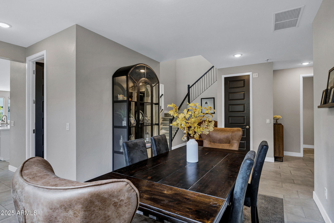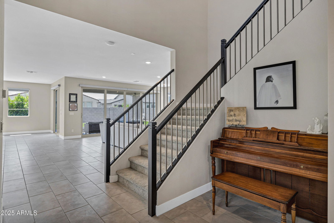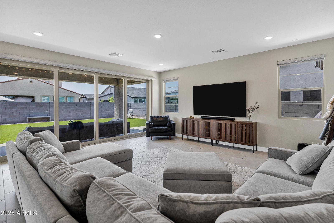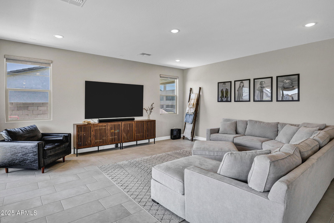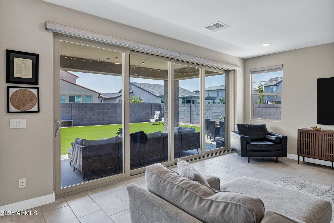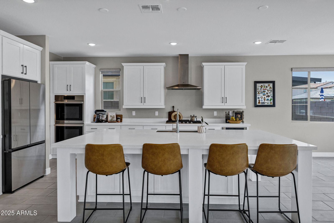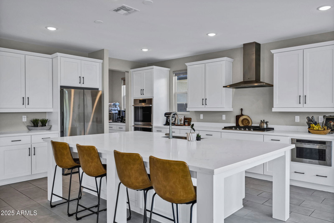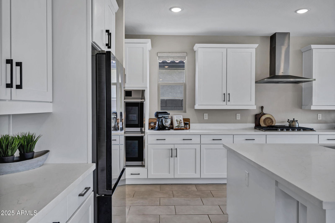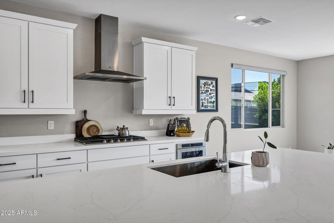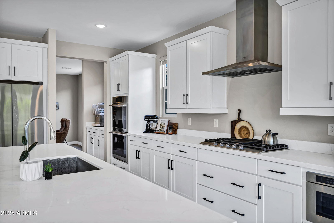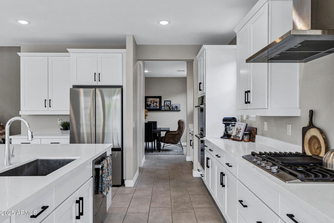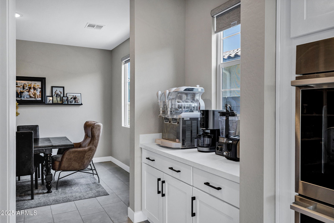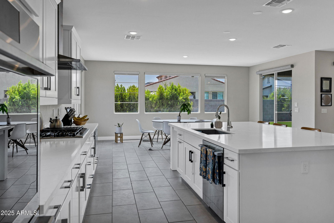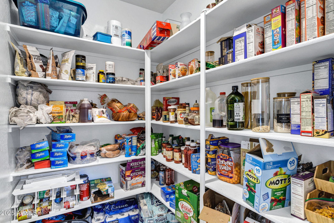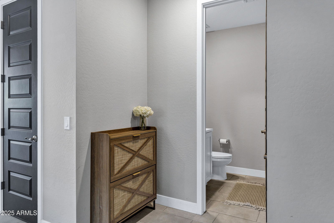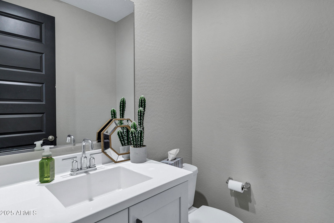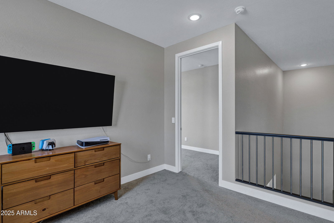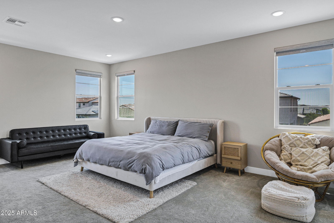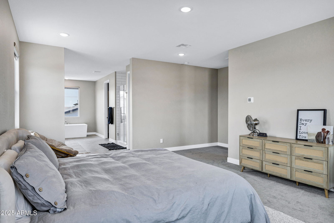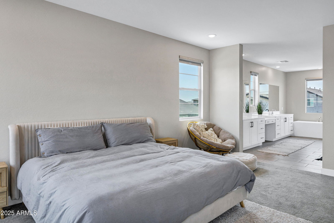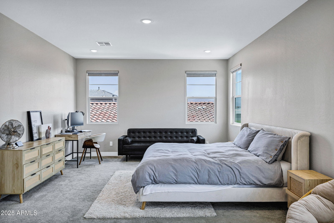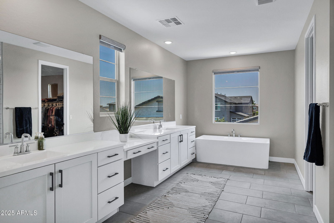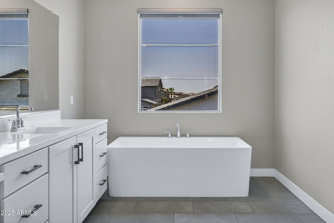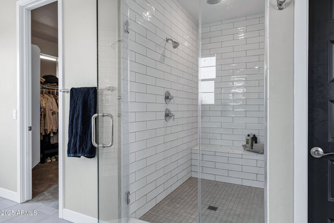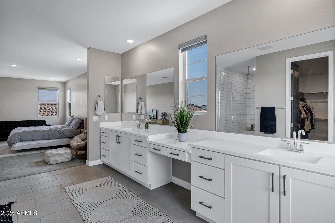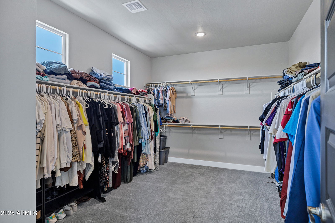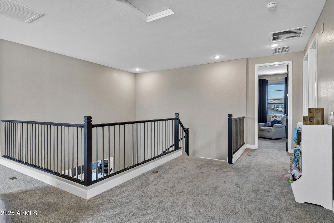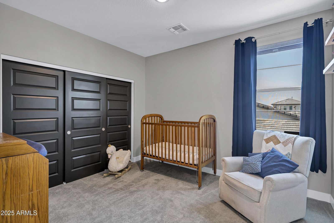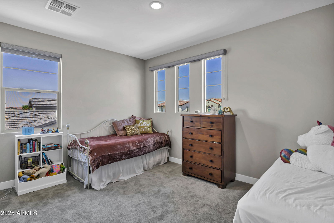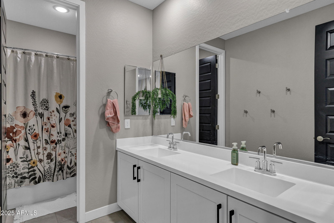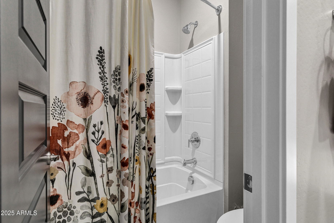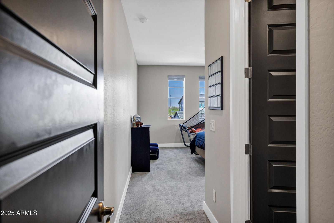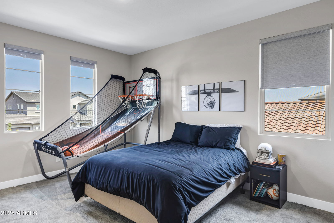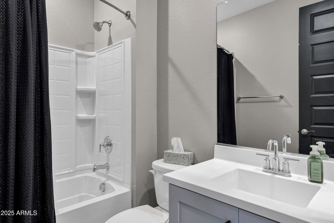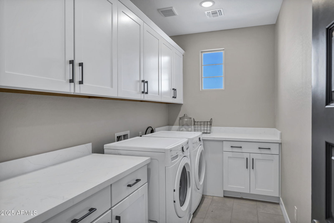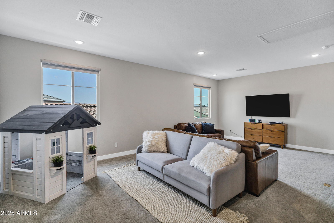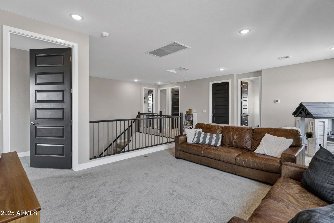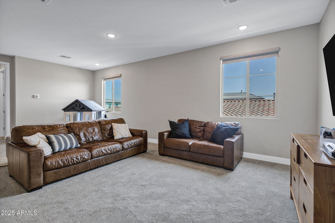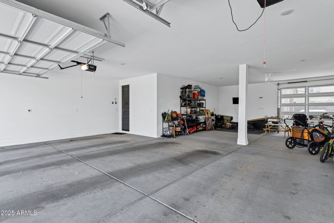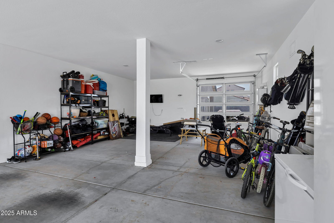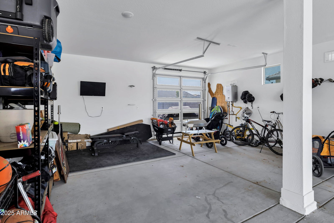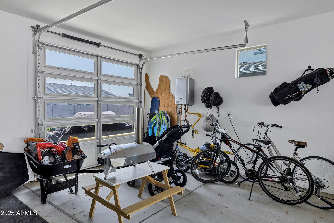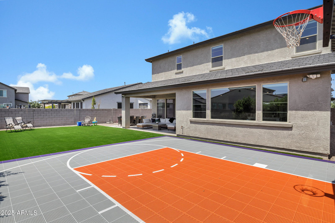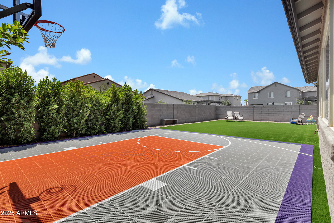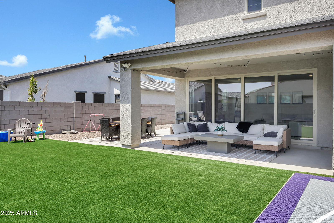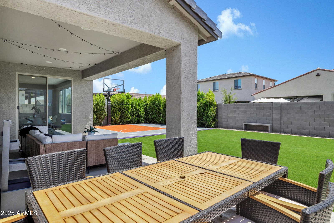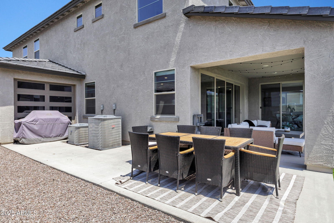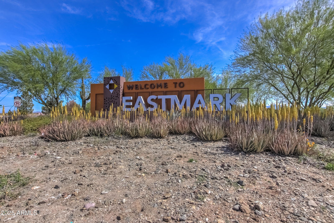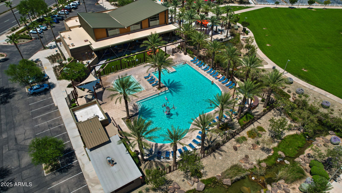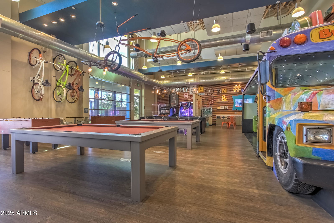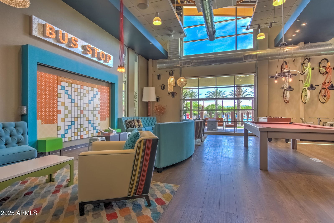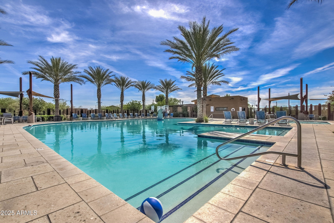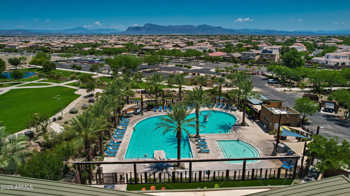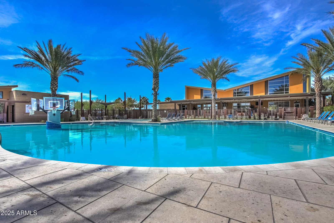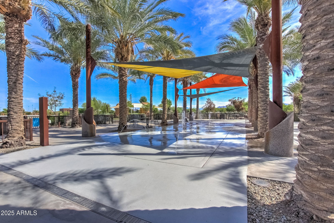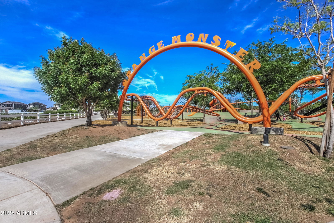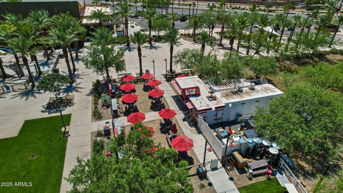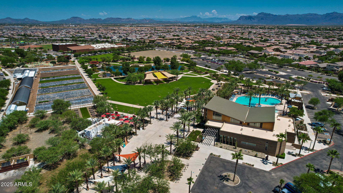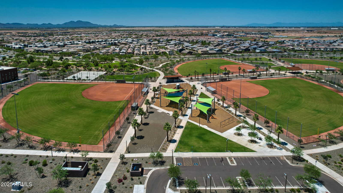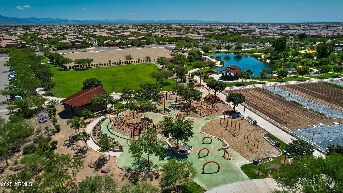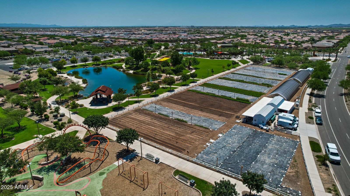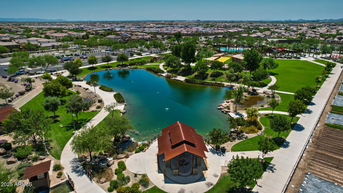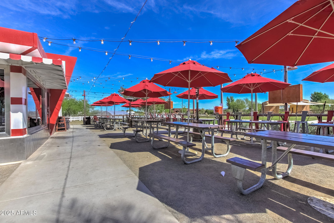9631 E Rainbow Avenue, Mesa, AZ 85212
- $999,000
- 5
- BD
- 4.5
- BA
- 4,155
- SqFt
- List Price
- $999,000
- Days on Market
- 19
- Status
- ACTIVE
- MLS#
- 6905656
- City
- Mesa
- Bedrooms
- 5
- Bathrooms
- 4.5
- Living SQFT
- 4,155
- Lot Size
- 8,922
- Subdivision
- Eastmark Du 3/4 North Phase 2 And 3
- Year Built
- 2023
- Type
- Single Family Residence
Property Description
*3D Tour* This rare Eastmark home is truly 1-of-a-kind, boasting a 5-car garage, sport court, & 4,155 SF of luxurious living on an 8,922 SF lot. Built in 2023, it offers 5 bedrooms & 4.5 bathrooms with a dreamy open-concept layout perfect for entertaining. Three bedrooms have private ensuites plus a guest suite. The chef's kitchen features quartz counters, white cabinetry, gas cooktop, double oven, center island, under-cabinet lighting, pantry & morning kitchen. Indoor/outdoor living shines with a 15'+ four-panel slider opening to a fully finished backyard with artificial turf & sport court. Upstairs, the primary suite features a spa bath with dual-head shower, soaking tub & walk-in closet. Community pools & parks complete this lifestyle in one of Mesa's most coveted locations Eastmark! Additional features include motorized blinds throughout, wired surround sound, exterior lighting, and a convenient upstairs laundry with abundant cabinetry. The primary bath offers a dual-head shower with built-in seat. The backyard features low-maintenance landscaping with mature bushes & trees with Rainbird app enabled drip lines, extended cement patio and walkway. Separate dining room and a large den for play or work. Enjoy the perfect location with quick access to freeways including the 24, 202, 60 and minutes to Phoenix/Mesa Gateway Airport. Welcome to the dream of Eastmark lifestyle!
Additional Information
- Elementary School
- Meridian
- High School
- Desert Ridge High
- Middle School
- Desert Ridge Jr. High
- School District
- Gilbert Unified District
- Acres
- 0.20
- Architecture
- Contemporary
- Assoc Fee Includes
- Maintenance Grounds
- Hoa Fee
- $46
- Hoa Fee Frequency
- Monthly
- Hoa
- Yes
- Hoa Name
- Eastmark Community
- Builder Name
- Capital West Homes
- Community
- Eastmark
- Community Features
- Gated, Playground, Biking/Walking Path
- Construction
- Stucco, Cement Siding, Wood Frame, Painted, Stone
- Cooling
- Central Air, Ceiling Fan(s), Programmable Thmstat
- Exterior Features
- Private Yard
- Fencing
- Block
- Fireplace
- None
- Flooring
- Carpet, Tile
- Garage Spaces
- 5
- Accessibility Features
- Accessible Door 32in+ Wide, Zero-Grade Entry, Accessible Hallway(s)
- Heating
- Natural Gas
- Laundry
- Wshr/Dry HookUp Only
- Living Area
- 4,155
- Lot Size
- 8,922
- New Financing
- Cash, Conventional, 1031 Exchange, FHA, VA Loan
- Other Rooms
- Loft, Great Room, Family Room, Bonus/Game Room
- Parking Features
- Garage Door Opener, Extended Length Garage, Direct Access, Separate Strge Area
- Property Description
- North/South Exposure, Mountain View(s)
- Roofing
- Tile
- Sewer
- Public Sewer
- Spa
- None
- Stories
- 2
- Style
- Detached
- Subdivision
- Eastmark Du 3/4 North Phase 2 And 3
- Taxes
- $4,108
- Tax Year
- 2024
- Water
- City Water
Mortgage Calculator
Listing courtesy of eXp Realty.
All information should be verified by the recipient and none is guaranteed as accurate by ARMLS. Copyright 2025 Arizona Regional Multiple Listing Service, Inc. All rights reserved.
