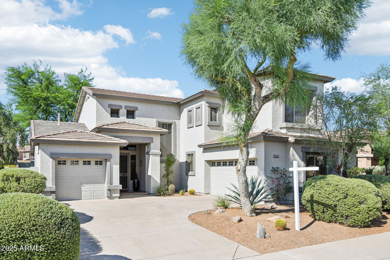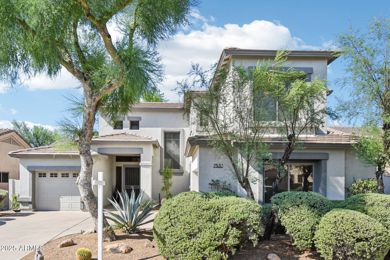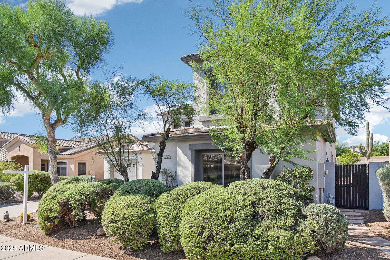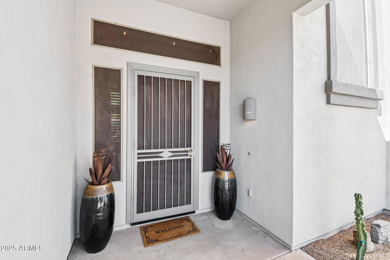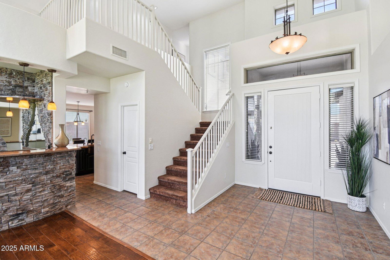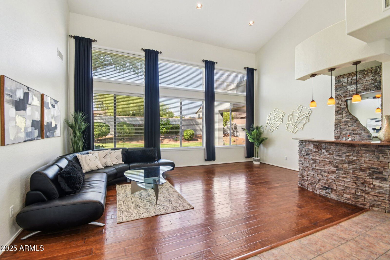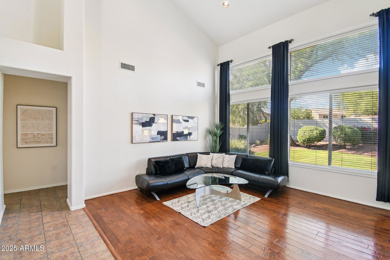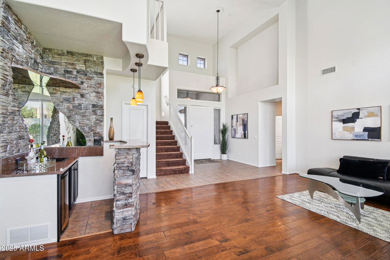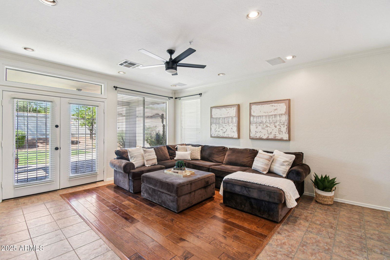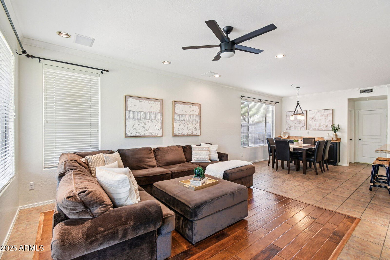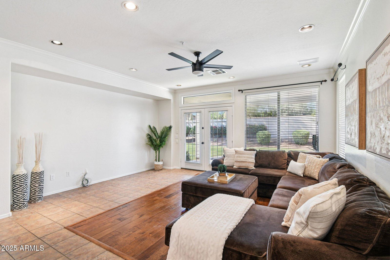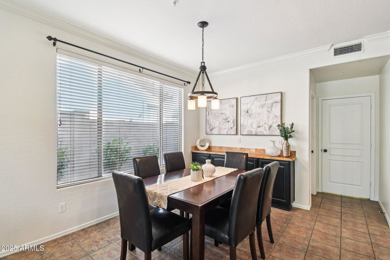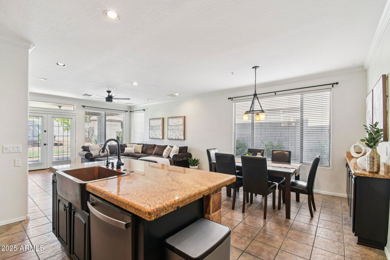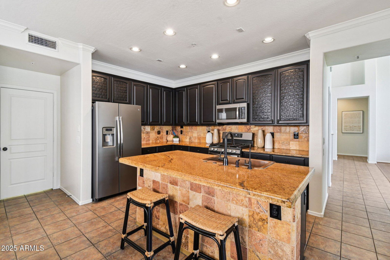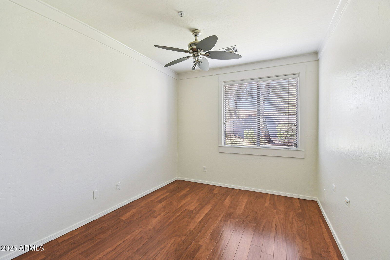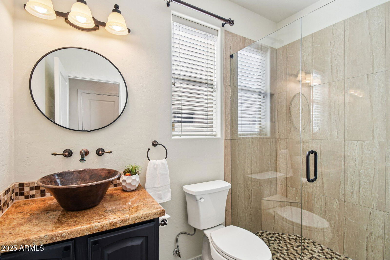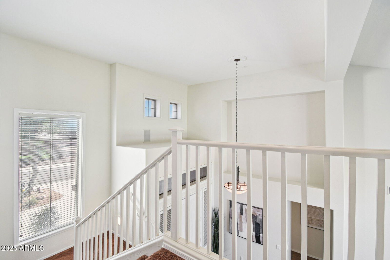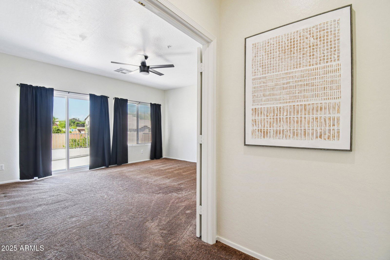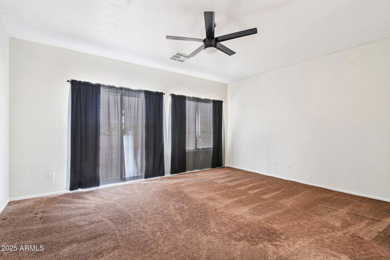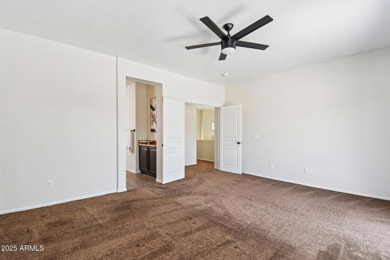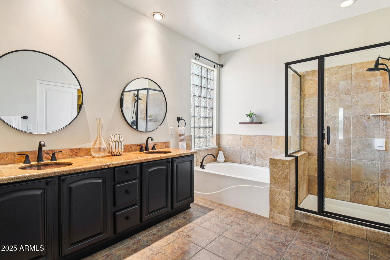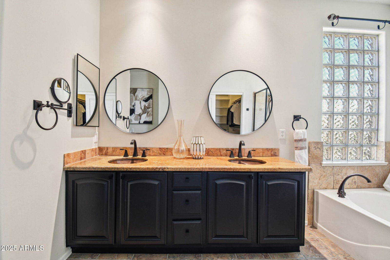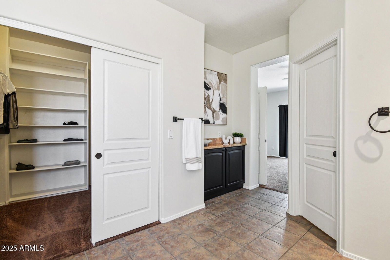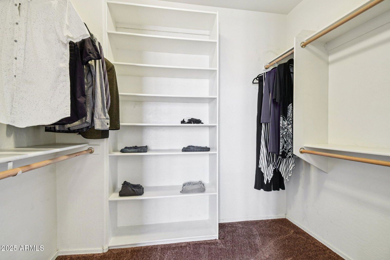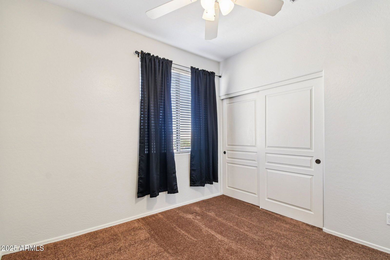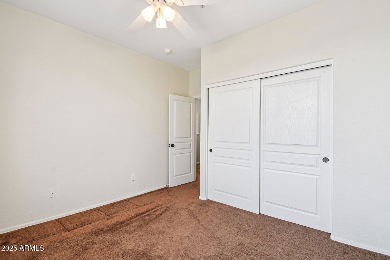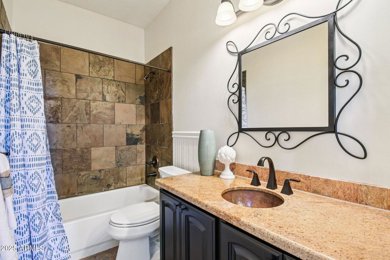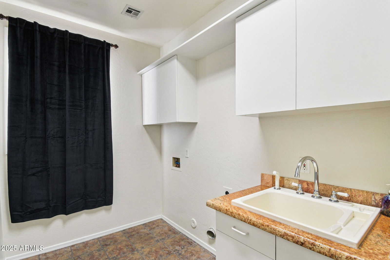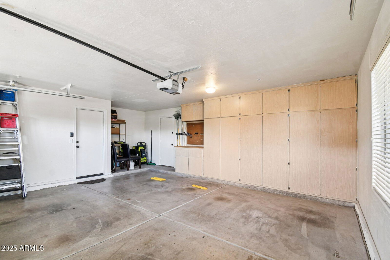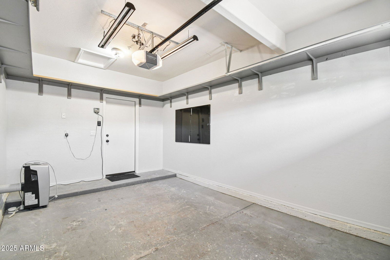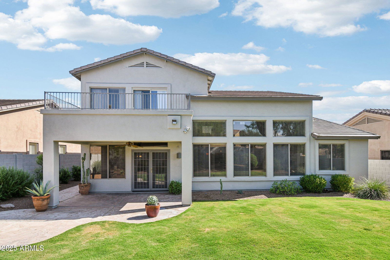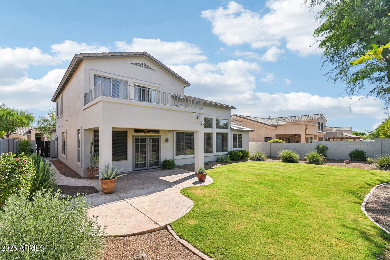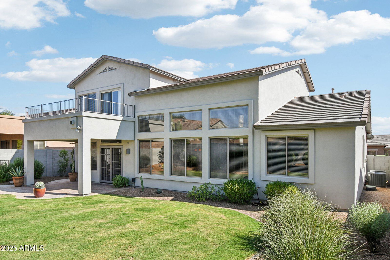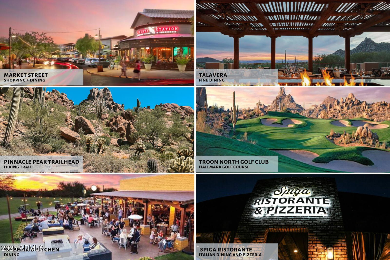7532 E Santa Catalina Drive, Scottsdale, AZ 85255
- $850,000
- 3
- BD
- 3
- BA
- 2,571
- SqFt
- List Price
- $850,000
- Days on Market
- 5
- Status
- ACTIVE
- MLS#
- 6907481
- City
- Scottsdale
- Bedrooms
- 3
- Bathrooms
- 3
- Living SQFT
- 2,571
- Lot Size
- 7,800
- Subdivision
- Pinnacle Reserve 2
- Year Built
- 1998
- Type
- Single Family Residence
Property Description
Welcome to 7532 E Santa Catalina Drive, featuring 3 bedrooms, 3 bathrooms, plus a versatile den/office, on a spacious lot. Located in the heart of North Scottsdale, this home offers proximity to top-rated schools, parks, shopping, dining, and major highways. Recent updates include a newer roof (2024), HVAC (2022), water heater (2024), and fresh paint inside and out (2024) (see Documents for a full list of updates). The home fosters a sense of togetherness, from the living room with two-story ceilings and showpiece stacked stone wet bar, to the great room, and backyard. It has a timeless floorplan so you can get the most out of daily living and also exceptional spaces for entertaining. The kitchen features a gas range, recently repainted cabinetry, granite slab counters, breakfast bar, and a generous pantry. Make your way upstairs to the primary bedroom suite, which includes a balcony exclusively accessible from the primary bedroom. The 3-car garage includes built-in cabinet storage and a 220V EV charger. The backyard is a beautiful place to lounge and relax to enjoy beautiful Arizona evenings, with space for enhancements like a pool if the homeowner desires it. This move-in ready home blends comfort, convenience, and style. Come see it today!
Additional Information
- Elementary School
- Pinnacle Peak Preparatory
- High School
- Pinnacle High School
- Middle School
- Pinnacle High School
- School District
- Paradise Valley Unified District
- Acres
- 0.18
- Architecture
- Santa Barbara/Tuscan
- Assoc Fee Includes
- Maintenance Grounds
- Hoa Fee
- $29
- Hoa Fee Frequency
- Monthly
- Hoa
- Yes
- Hoa Name
- Pinnacle Reserve 2
- Builder Name
- Morrison Homes
- Community Features
- Biking/Walking Path
- Construction
- Stucco, Wood Frame, Painted
- Cooling
- Central Air, Ceiling Fan(s)
- Exterior Features
- Balcony
- Fencing
- Block
- Fireplace
- None
- Flooring
- Carpet, Tile, Wood
- Garage Spaces
- 3
- Heating
- Natural Gas
- Living Area
- 2,571
- Lot Size
- 7,800
- New Financing
- Cash, Conventional, FHA, VA Loan
- Other Rooms
- Family Room
- Parking Features
- Garage Door Opener, Direct Access, Attch'd Gar Cabinets
- Property Description
- North/South Exposure
- Roofing
- Tile
- Sewer
- Public Sewer
- Spa
- None
- Stories
- 2
- Style
- Detached
- Subdivision
- Pinnacle Reserve 2
- Taxes
- $3,696
- Tax Year
- 2024
- Water
- City Water
Mortgage Calculator
Listing courtesy of RE/MAX Fine Properties.
All information should be verified by the recipient and none is guaranteed as accurate by ARMLS. Copyright 2025 Arizona Regional Multiple Listing Service, Inc. All rights reserved.
