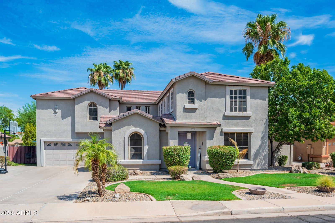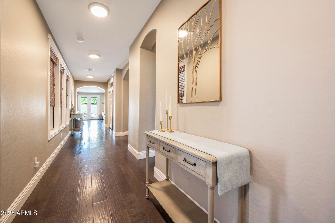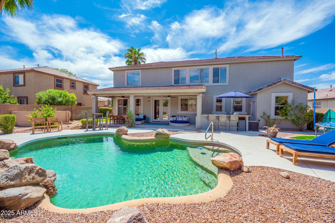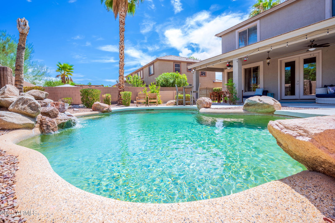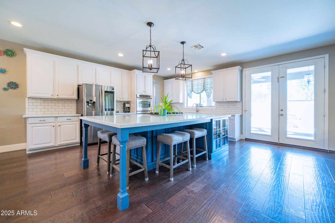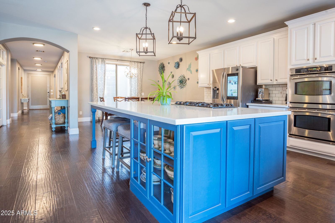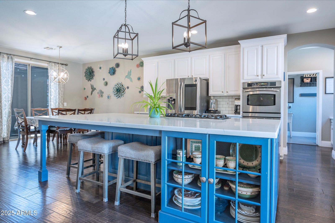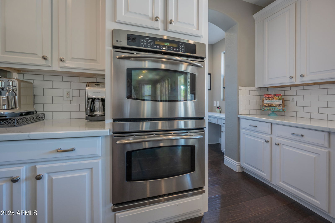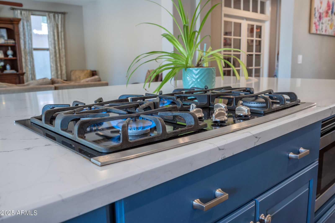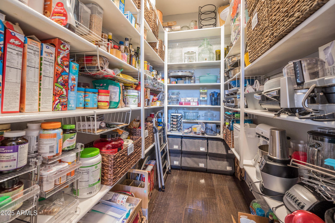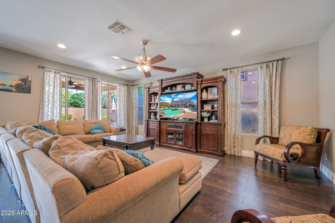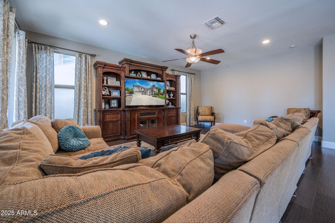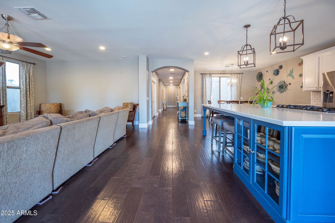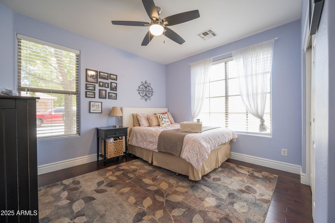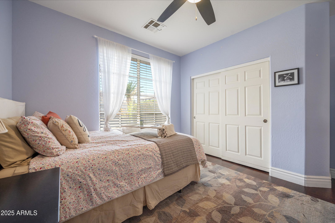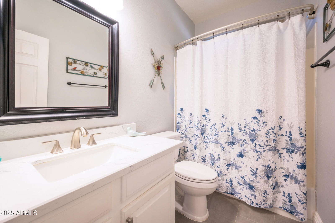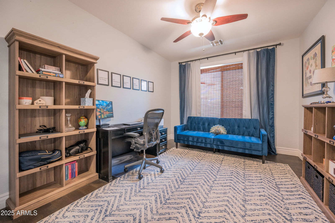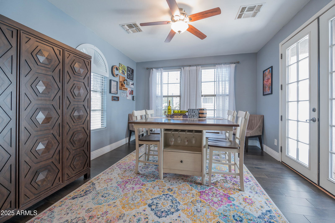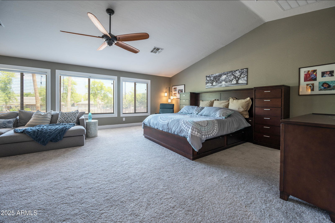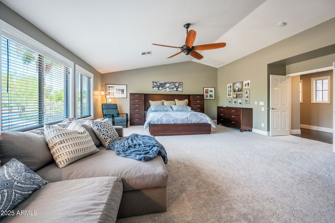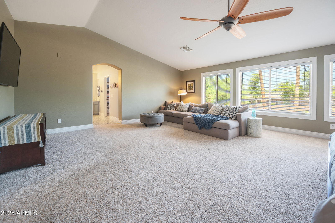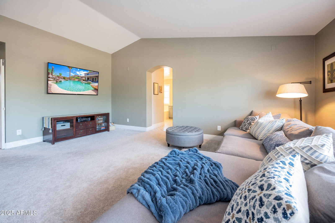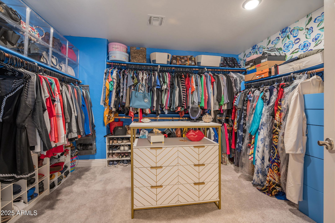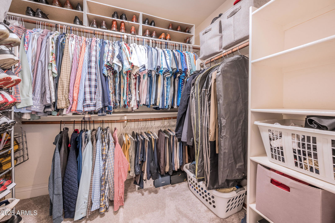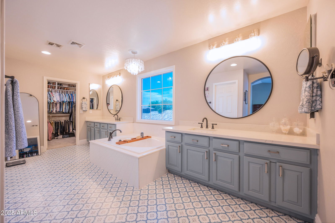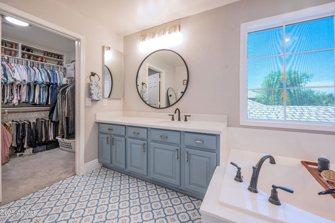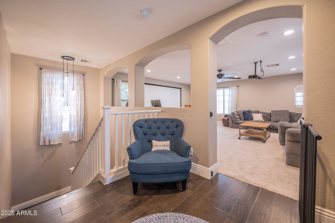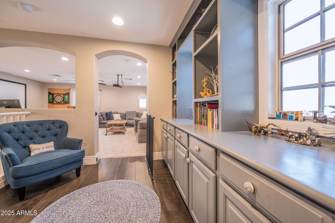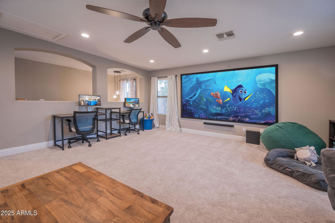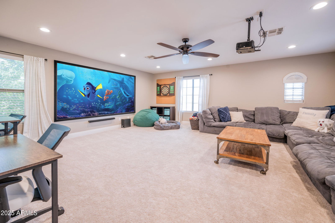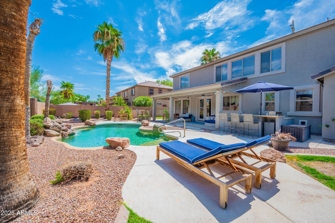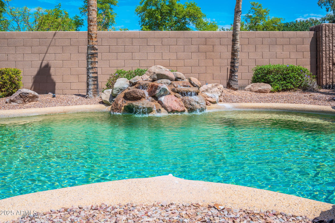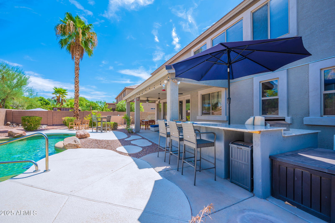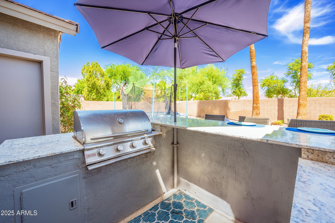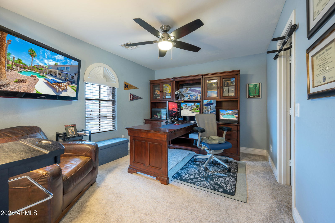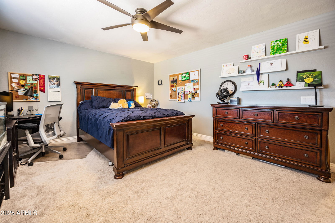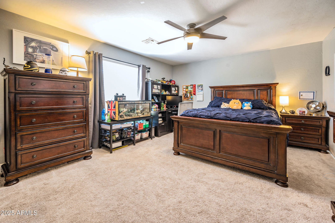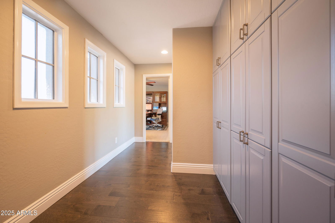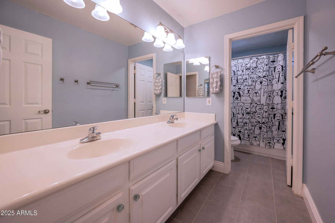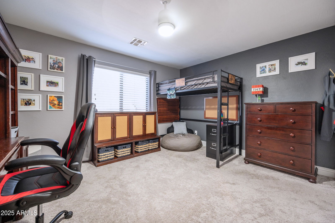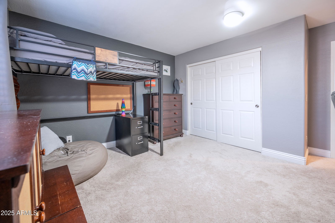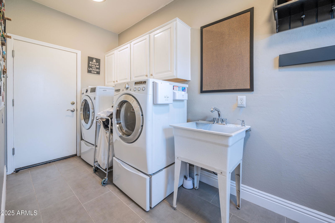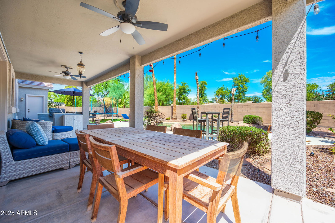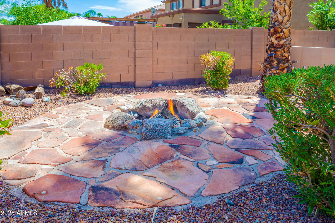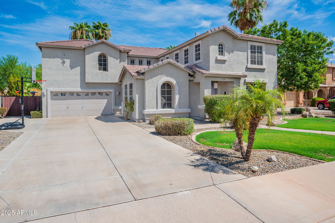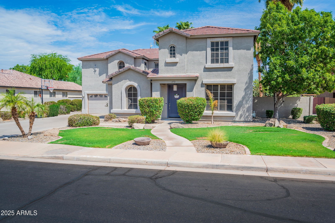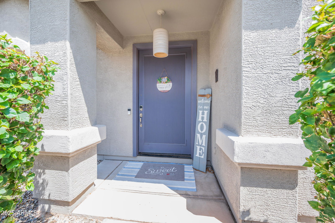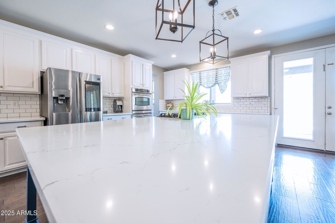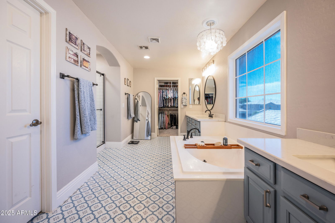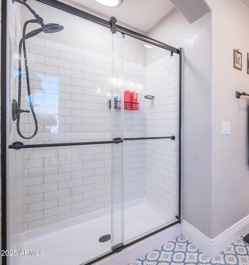272 E Joseph Way, Gilbert, AZ 85295
- $995,000
- 5
- BD
- 3
- BA
- 4,119
- SqFt
- List Price
- $995,000
- Days on Market
- 16
- Status
- ACTIVE
- MLS#
- 6909127
- City
- Gilbert
- Bedrooms
- 5
- Bathrooms
- 3
- Living SQFT
- 4,119
- Lot Size
- 10,920
- Subdivision
- Allen Ranch
- Year Built
- 2000
- Type
- Single Family Residence
Property Description
Welcome to this Gorgeous 5-bed, 3-bath home in the coveted Allen Ranch community, ideally located in the heart of Gilbert. The inviting great room floor plan is complemented by a formal living/sitting area, dedicated office, and a convenient downstairs guest bedroom with full bath. The stunning kitchen features a large island with breakfast bar, quartz countertops, and ss appliances (including dbl ovens), opening to the family room and warm elegance of wood flooring throughout the main level. Upstairs offers a generous loft, built-in bookcases, an abundance of storage and four add'l bedrooms, providing plenty of space for family and guests. The luxurious primary suite is a true retreat, offering a spacious bedroom with a private sitting area perfect for relaxing at the end of the day The spa-inspired ensuite features a soaker tub, separate walk-in shower, and dual vanities, providing both comfort and convenience. To top it off, the suite includes two oversized walk-in closets, offering exceptional storage and organization. Step outside into your backyard paradise with a lush grassy play area, sparkling pebble-tec pool with waterfall, firepit, built-in BBQ & mini fridge in your outdoor kitchen, and a large covered patio enhanced with cafe lighting...perfect for outdoor entertaining. This beautiful home is in a prime location near top schools, shopping, dining, and entertainment with quick easy access to the 202 & 101 fwys combining comfort, style, and functionality!
Additional Information
- Elementary School
- Quartz Hill Elementary
- High School
- Campo Verde High School
- Middle School
- South Valley Jr. High
- School District
- Gilbert Unified District
- Acres
- 0.25
- Architecture
- Contemporary, Santa Barbara/Tuscan
- Assoc Fee Includes
- Maintenance Grounds
- Hoa Fee
- $117
- Hoa Fee Frequency
- Monthly
- Hoa
- Yes
- Hoa Name
- Allen Ranch HOA
- Builder Name
- Richmond American
- Community
- Allen Ranch
- Community Features
- Playground, Biking/Walking Path
- Construction
- Stucco, Wood Frame, Painted
- Cooling
- Central Air, Ceiling Fan(s), Programmable Thmstat
- Exterior Features
- Built-in Barbecue
- Fencing
- Block
- Fireplace
- None
- Flooring
- Carpet, Wood
- Garage Spaces
- 3
- Heating
- Natural Gas
- Laundry
- Wshr/Dry HookUp Only
- Living Area
- 4,119
- Lot Size
- 10,920
- New Financing
- Cash, Conventional, FHA, VA Loan
- Other Rooms
- Loft, Great Room
- Parking Features
- Tandem Garage, RV Gate, Garage Door Opener
- Property Description
- North/South Exposure
- Roofing
- Tile
- Sewer
- Sewer in & Cnctd, Public Sewer
- Pool
- Yes
- Spa
- None
- Stories
- 2
- Style
- Detached
- Subdivision
- Allen Ranch
- Taxes
- $3,669
- Tax Year
- 2024
- Water
- City Water
Mortgage Calculator
Listing courtesy of Russ Lyon Sotheby's International Realty.
All information should be verified by the recipient and none is guaranteed as accurate by ARMLS. Copyright 2025 Arizona Regional Multiple Listing Service, Inc. All rights reserved.
