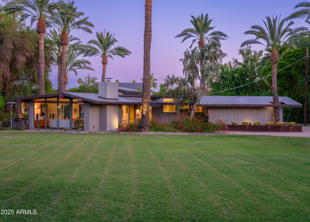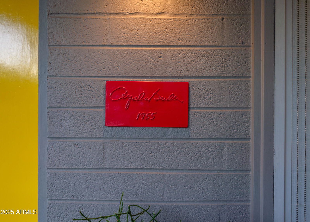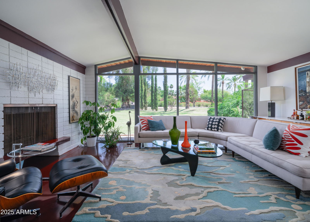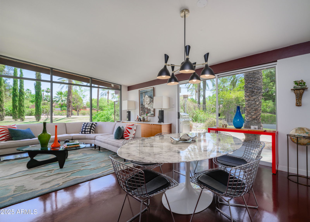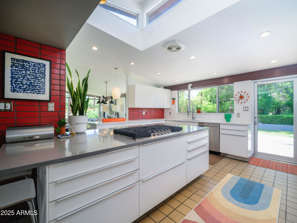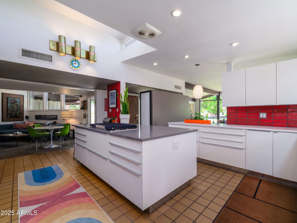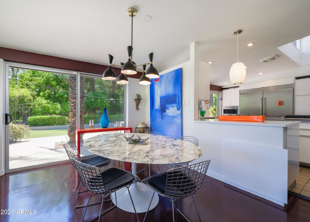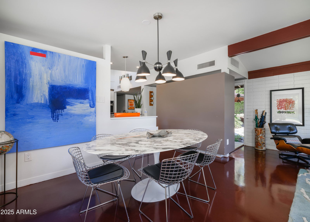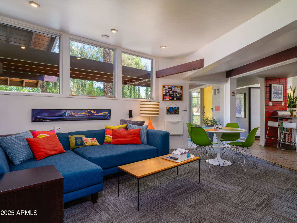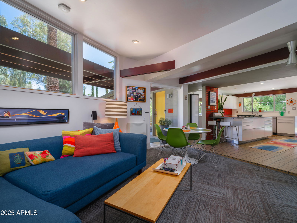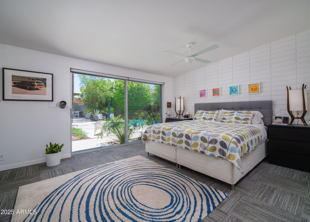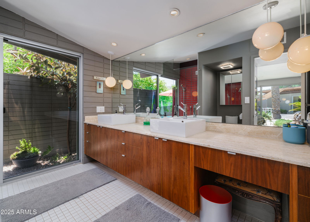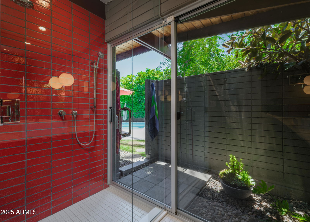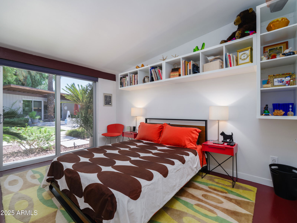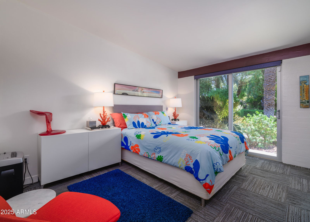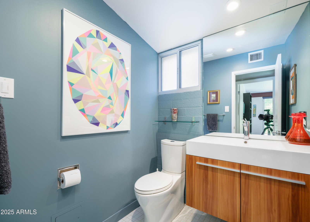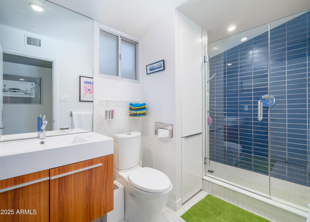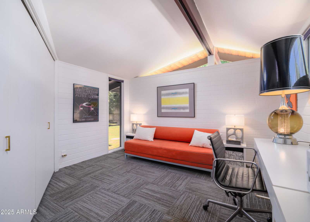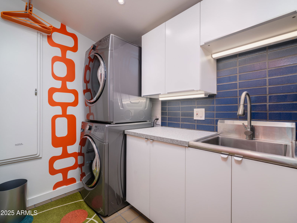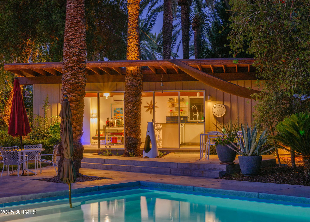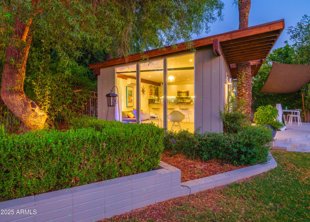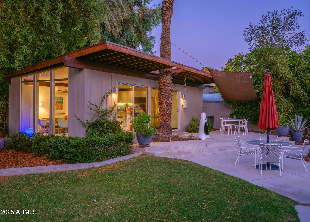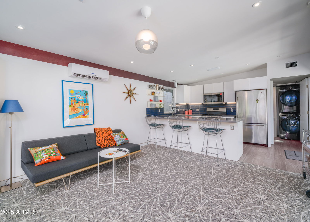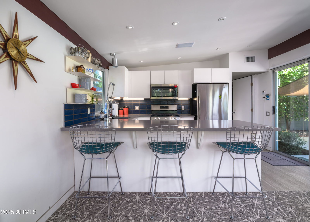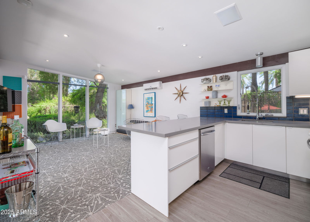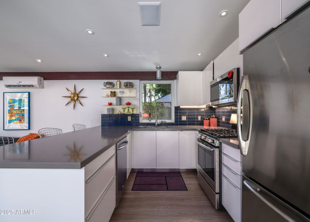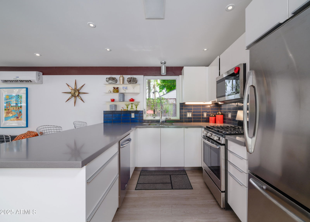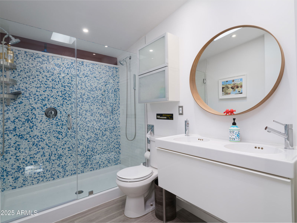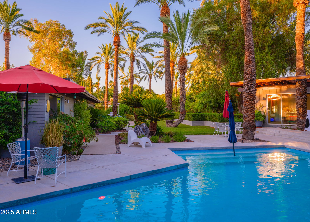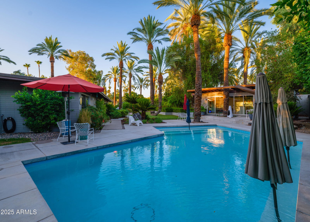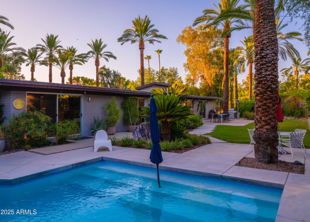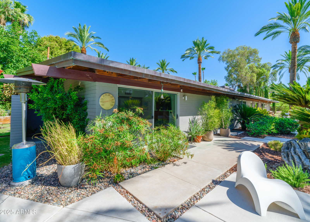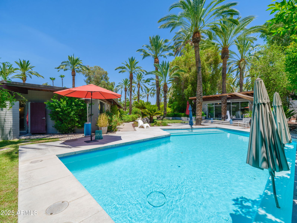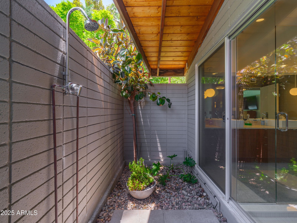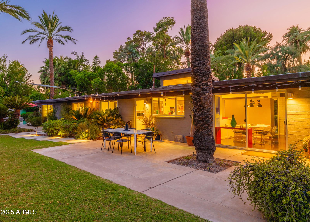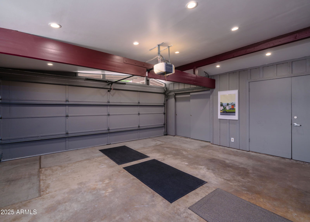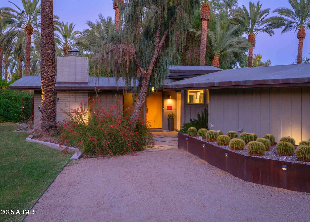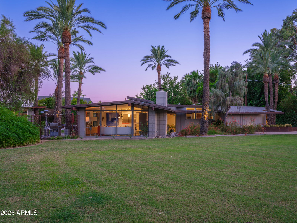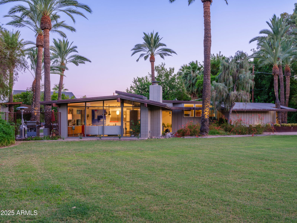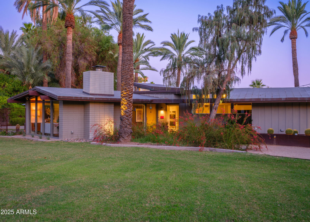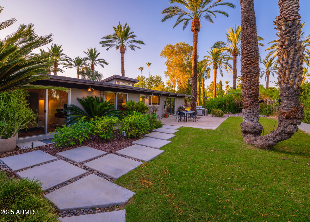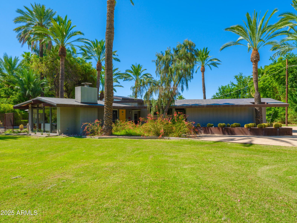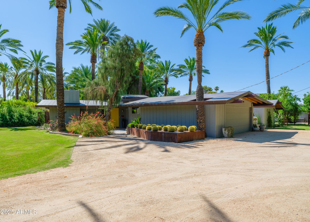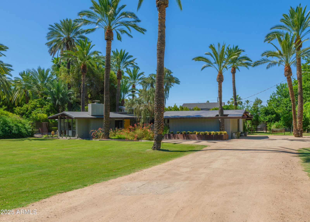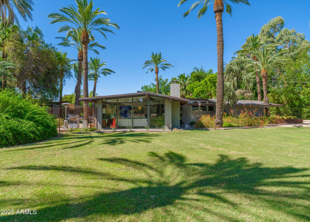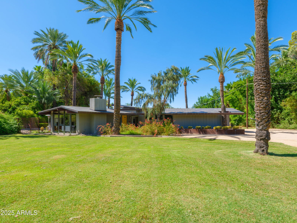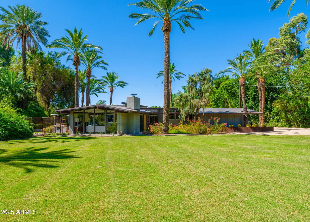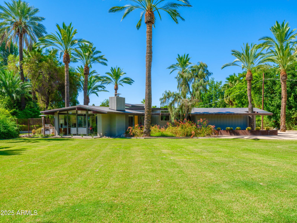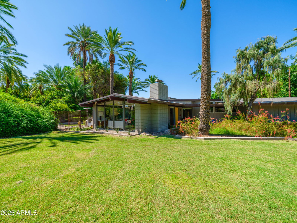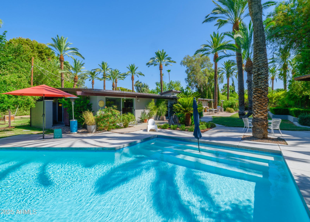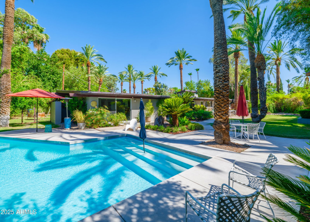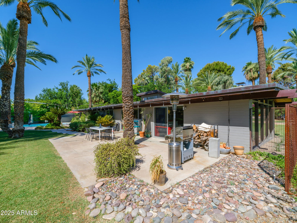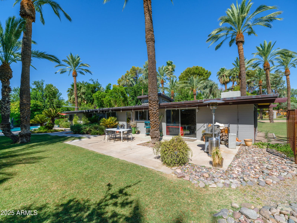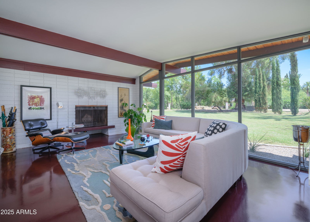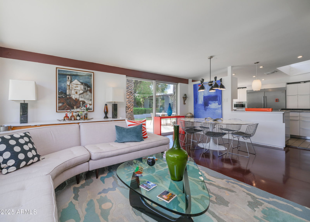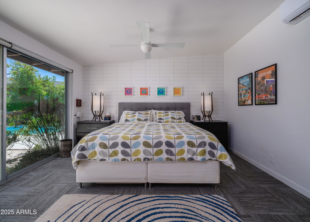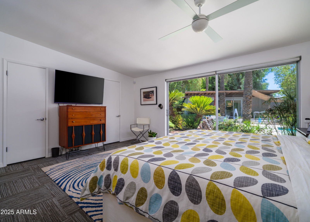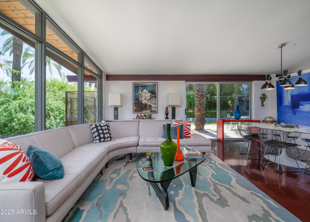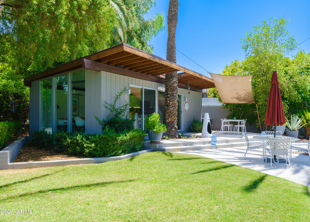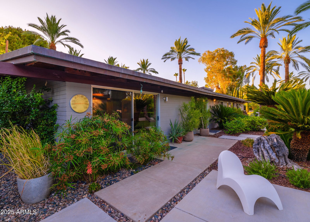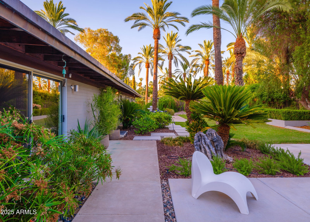2915 E Sherran Lane, Phoenix, AZ 85016
- $2,000,000
- 4
- BD
- 3.5
- BA
- 2,800
- SqFt
- List Price
- $2,000,000
- Days on Market
- 32
- Status
- ACTIVE
- MLS#
- 6894753
- City
- Phoenix
- Bedrooms
- 4
- Bathrooms
- 3.5
- Living SQFT
- 2,800
- Lot Size
- 34,144
- Subdivision
- Metes And Bounds. Lengthy - Provided In Escrow - Note: Includes Two Parcels: Cla
- Year Built
- 1955
- Type
- Single Family Residence
Property Description
Designed by iconic architect Al Beadle in 1955, the fully renovated Steiner Residence is a rare opportunity to own true Mid-Century Modern pedigree in superb move-in condition. With only 2 owners since new, the home remains wonderfully integrated. Vaulted ceilings, clerestory windows, copper roof/fascia, concrete block, original concrete floors. Tastefully updated cook's kitchen blends seamlessly w/original design. Restored guest house great for live-ins, office/studio. Lush, irrigated near-acre lot includes mature trees, lawn, recent pool. 2-car garage and ample storage too. Steiner called historic Sherran Lane ''the last country lane in the city'' This is a rare opportunity to own a Beadle original in superb condition, offering arizona architectural provenance in a timeless setting-WOW!
Additional Information
- Elementary School
- Larry C Kennedy School
- High School
- Camelback High School
- Middle School
- Larry C Kennedy School
- School District
- Phoenix Union High School District
- Acres
- 0.78
- Architecture
- Other, Contemporary, Ranch
- Assoc Fee Includes
- No Fees
- Builder Name
- Al Beadle architect
- Construction
- Board & Batten Siding, Wood Frame, Painted, Block
- Cooling
- Central Air, Mini Split, See Remarks
- Exterior Features
- Other
- Fencing
- See Remarks, Other, Block, Partial, Wrought Iron
- Fireplace
- 1 Fireplace, Family Room
- Flooring
- Other, Carpet, Tile, Concrete
- Garage Spaces
- 2
- Guest House SqFt
- 400
- Heating
- Mini Split, Other, See Remarks, Electric, Natural Gas
- Horses
- Yes
- Laundry
- See Remarks
- Living Area
- 2,800
- Lot Size
- 34,144
- Model
- Beadle MCM
- New Financing
- Cash, Conventional
- Other Rooms
- Bonus/Game Room, Guest Qtrs-Sep Entrn
- Parking Features
- Garage Door Opener, Direct Access, Circular Driveway, Attch'd Gar Cabinets, Separate Strge Area, Side Vehicle Entry, Temp Controlled
- Property Description
- North/South Exposure, Cul-De-Sac Lot, Mountain View(s)
- Roofing
- Other, Built-Up, Metal
- Sewer
- Sewer in & Cnctd, Public Sewer
- Pool
- Yes
- Spa
- None
- Stories
- 1
- Style
- Detached
- Subdivision
- Metes And Bounds. Lengthy - Provided In Escrow - Note: Includes Two Parcels: Cla
- Taxes
- $4,622
- Tax Year
- 2024
- Water
- City Water
Mortgage Calculator
Listing courtesy of AZArchitecture/Jarson & Jarson.
All information should be verified by the recipient and none is guaranteed as accurate by ARMLS. Copyright 2025 Arizona Regional Multiple Listing Service, Inc. All rights reserved.
