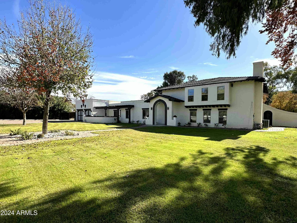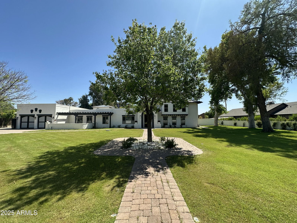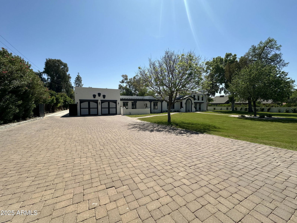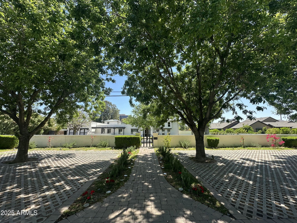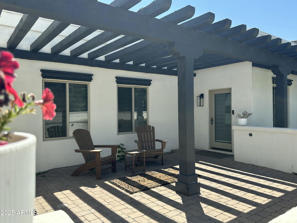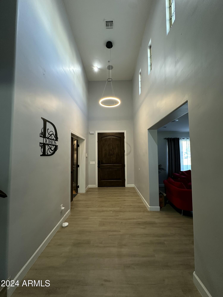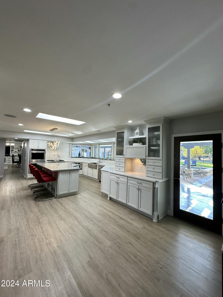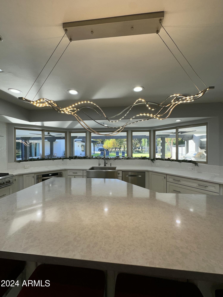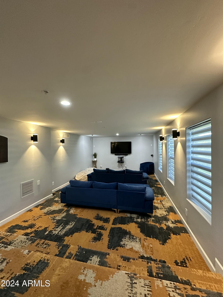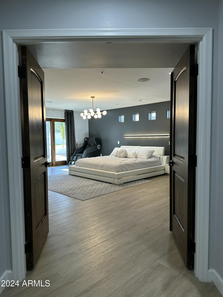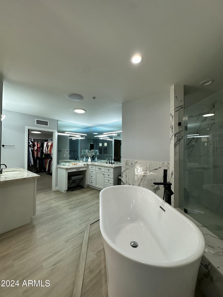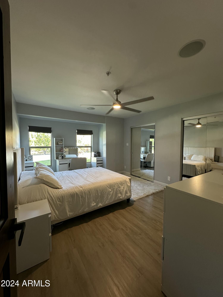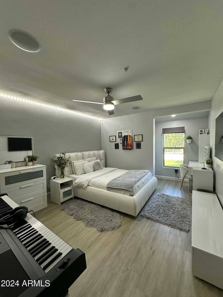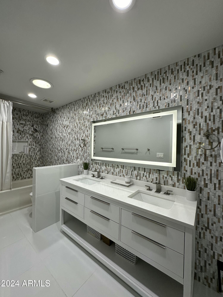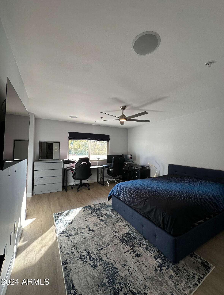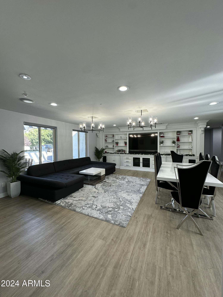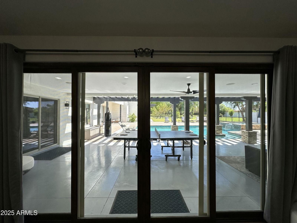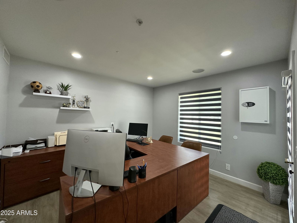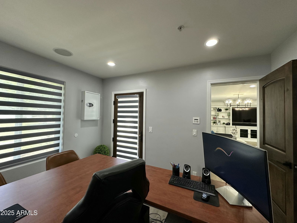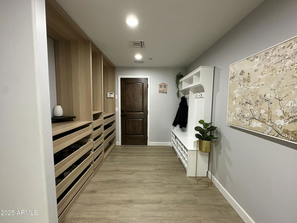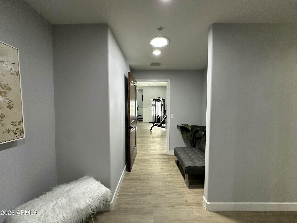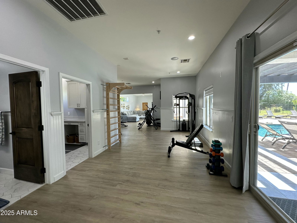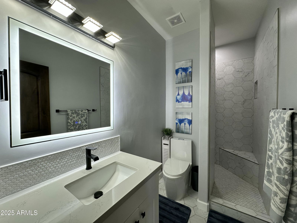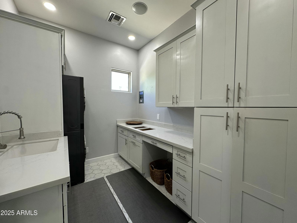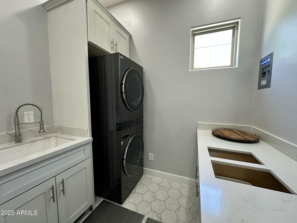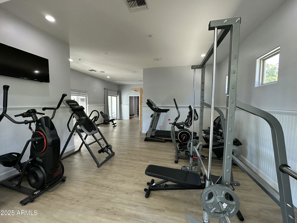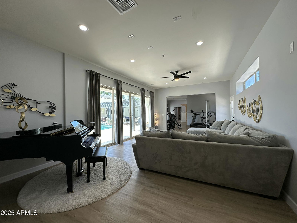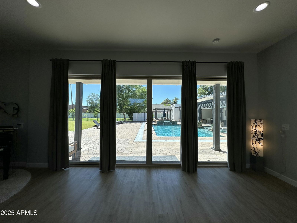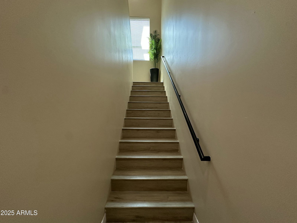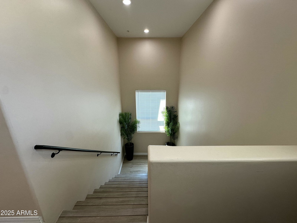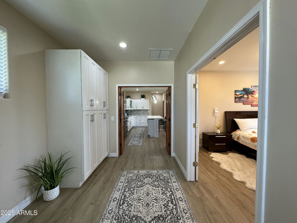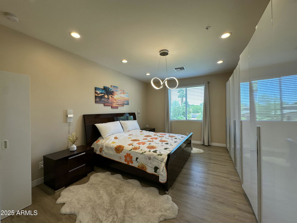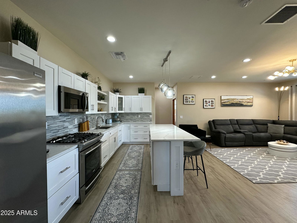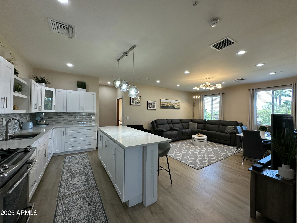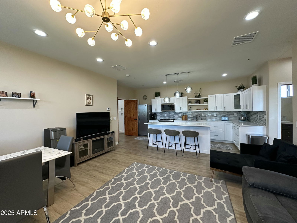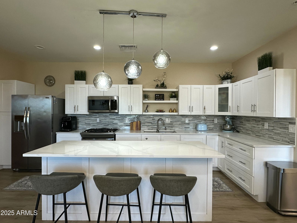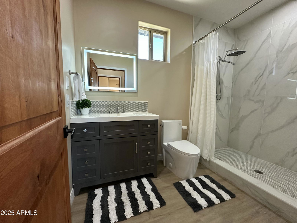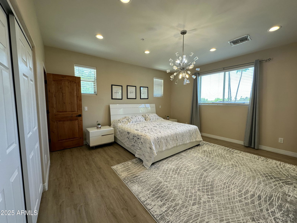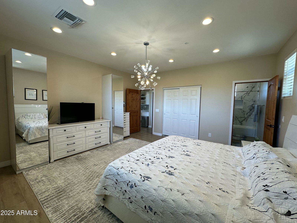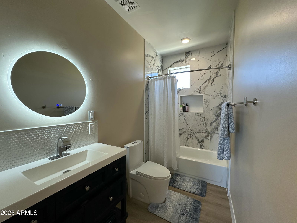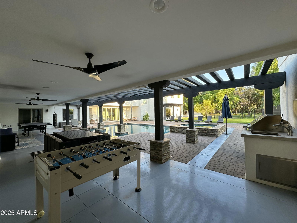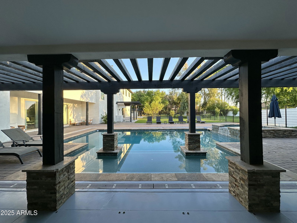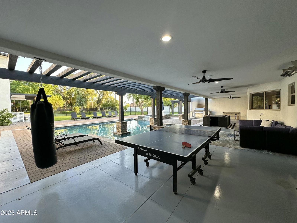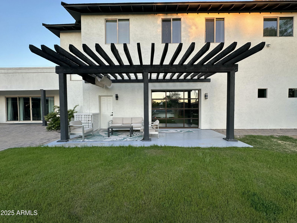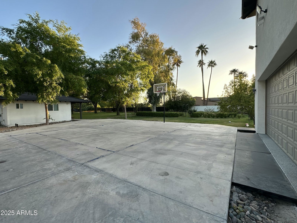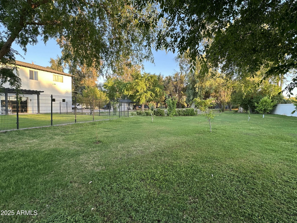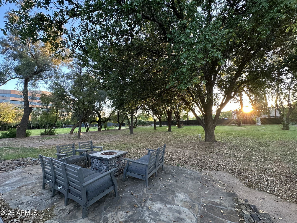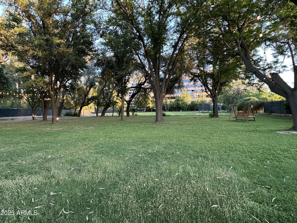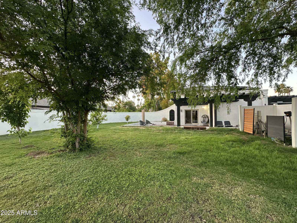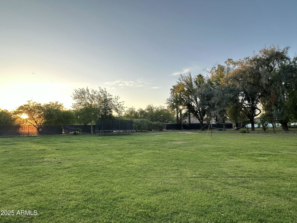2311 E Colter Street, Phoenix, AZ 85016
- $6,700,000
- 6
- BD
- 9
- BA
- 7,403
- SqFt
- List Price
- $6,700,000
- Price Change
- ▼ $100,000 1754641622
- Days on Market
- 129
- Status
- ACTIVE
- MLS#
- 6850945
- City
- Phoenix
- Bedrooms
- 6
- Bathrooms
- 9
- Living SQFT
- 7,403
- Lot Size
- 103,950
- Subdivision
- Bartlett Estates
- Year Built
- 1970
- Type
- Single Family Residence
Property Description
Nestled in the prestigious BILTMORE area of Phoenix, this GATED luxury home offers unmatched privacy and space, occupying over 2 ACRES of prime land. FULLY REMODELED contemporary home in Bartlett Estates with 6 bedrooms, 9 bathrooms and 7,400 sq ft!! Quartz countertops, kitchen island, walk-in pantries, multiple ovens, gas cooktop, built-in microwave, double sized refrigerator/freezer, and built-in ice machine. Master suite includes its own patio, jetted tub, and expansive walk-in closets. Private office comes with its own entrance. GUEST HOUSE includes a large master bedroom, and a large guest bedroom. Outdoor amenities are equally impressive: private heated pool and spa, built-in BBQ, fire pit, basketball court, and a ton of land with beautiful fairy lights to host events and space to play your favorite sport, 8 garage spaces, 6 slab parking spaces, and RV gate. from Biltmore Fashion Park, Whole Foods, and other shopping centers. Half mile from the SR 51 !!
Additional Information
- Elementary School
- Madison #1 Elementary School
- High School
- Camelback High School
- Middle School
- Madison Park School
- School District
- Phoenix Union High School District
- Acres
- 2.39
- Architecture
- Contemporary, Ranch
- Assoc Fee Includes
- No Fees
- Builder Name
- Custom
- Community Features
- Pickleball, Near Bus Stop, Biking/Walking Path
- Construction
- Stucco, Wood Frame, Painted, Block
- Cooling
- Central Air, Ceiling Fan(s)
- Exterior Features
- Playground, Private Yard, Storage, Built-in Barbecue
- Fencing
- Block, Chain Link, Wood
- Fireplace
- Fire Pit, 1 Fireplace, Exterior Fireplace, Living Room
- Flooring
- Carpet, Vinyl, Tile
- Garage Spaces
- 8
- Heating
- Electric, Natural Gas
- Living Area
- 7,403
- Lot Size
- 103,950
- New Financing
- Cash, Conventional, FHA
- Other Rooms
- Loft, Great Room, Media Room, Family Room, Bonus/Game Room, Separate Workshop, Exercise/Sauna Room, Guest Qtrs-Sep Entrn
- Parking Features
- Tandem Garage, RV Access/Parking, Gated, RV Gate, Garage Door Opener, Extended Length Garage, Rear Vehicle Entry, Separate Strge Area, Side Vehicle Entry
- Property Description
- North/South Exposure
- Roofing
- Tile, Built-Up, Concrete, Foam
- Sewer
- See Remarks, Public Sewer, Septic Tank
- Pool
- Yes
- Spa
- Heated, Private
- Stories
- 2
- Style
- Detached
- Subdivision
- Bartlett Estates
- Taxes
- $18,722
- Tax Year
- 2024
- Water
- City Water
Mortgage Calculator
Listing courtesy of West USA Realty.
All information should be verified by the recipient and none is guaranteed as accurate by ARMLS. Copyright 2025 Arizona Regional Multiple Listing Service, Inc. All rights reserved.
