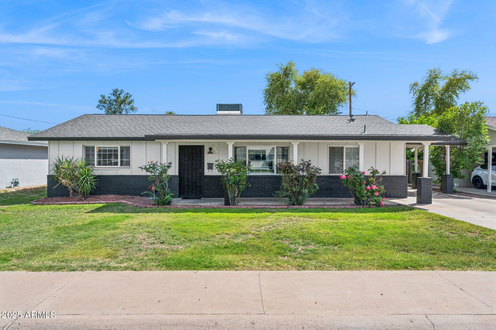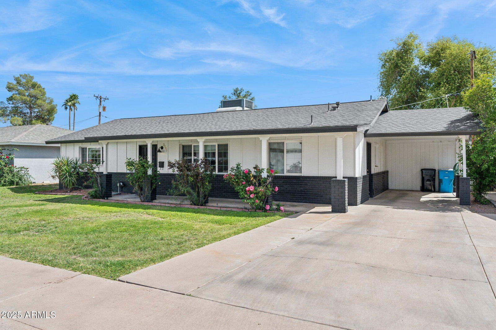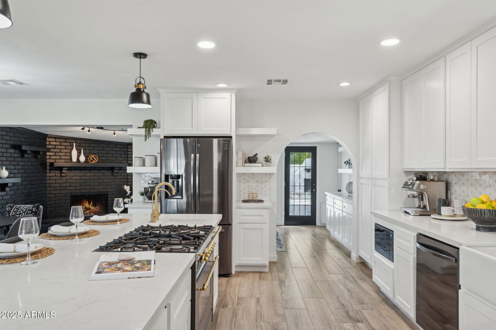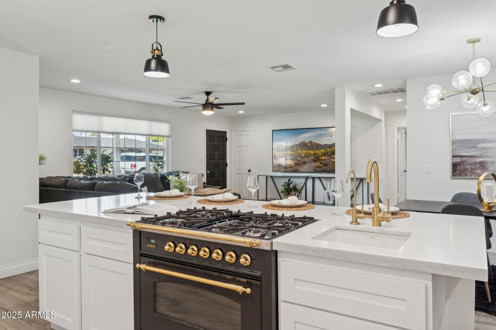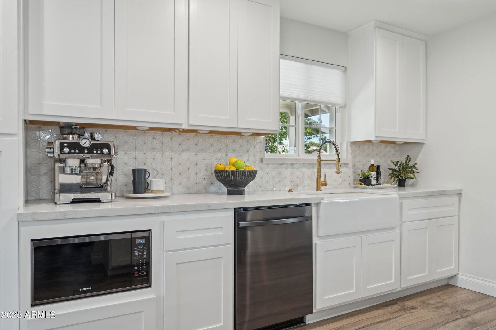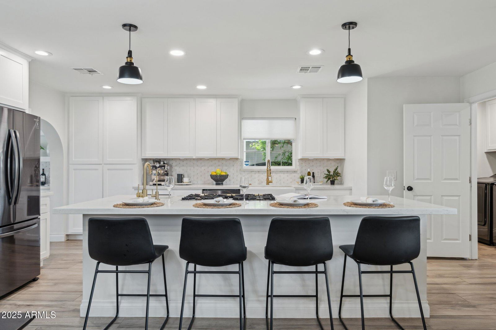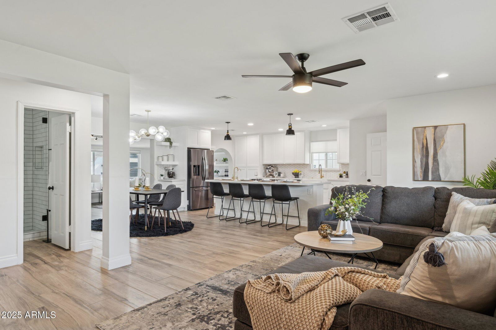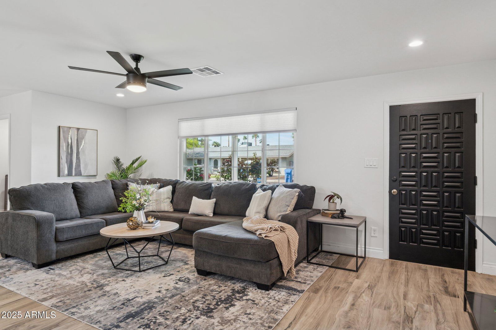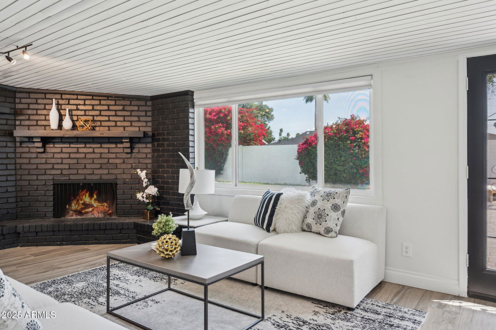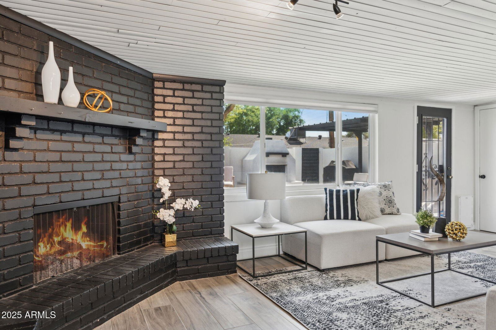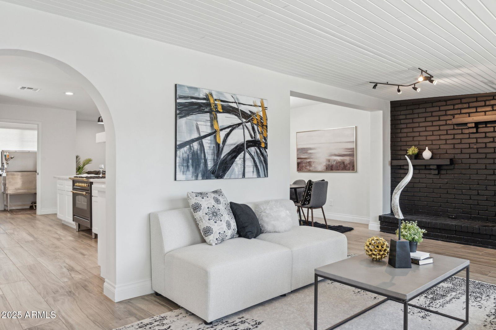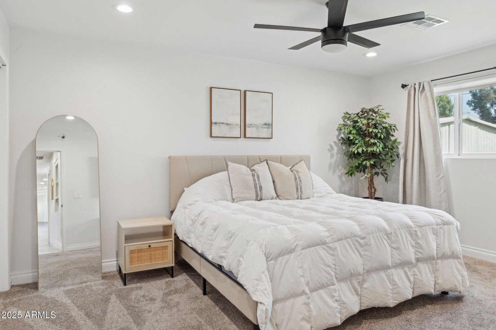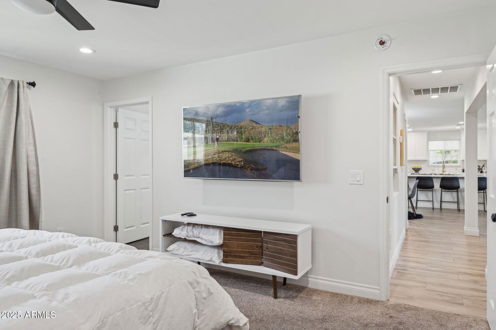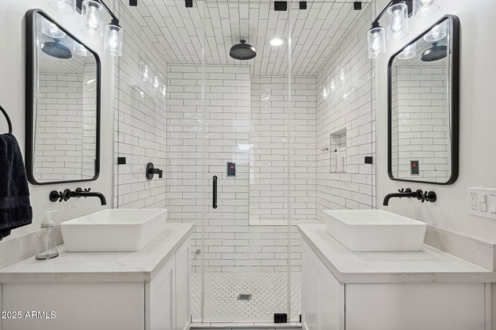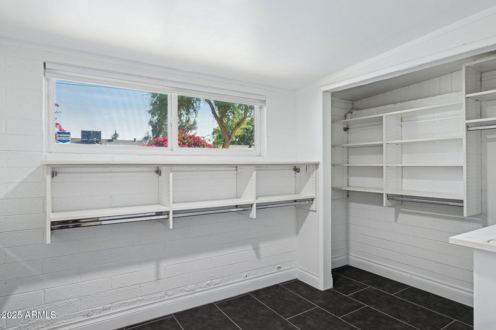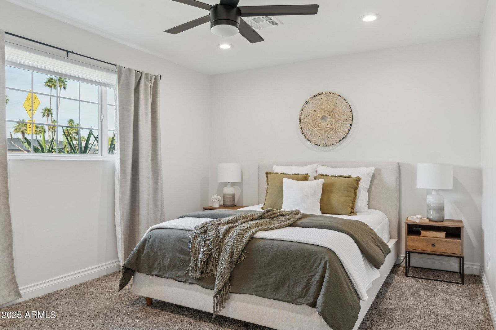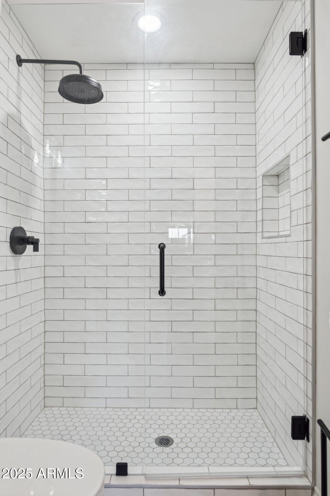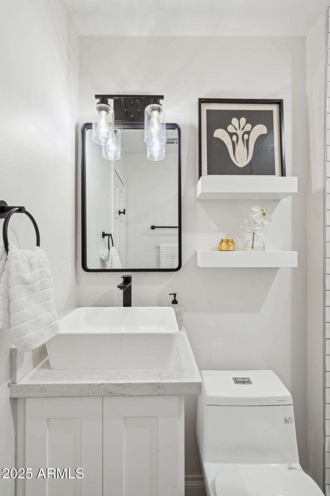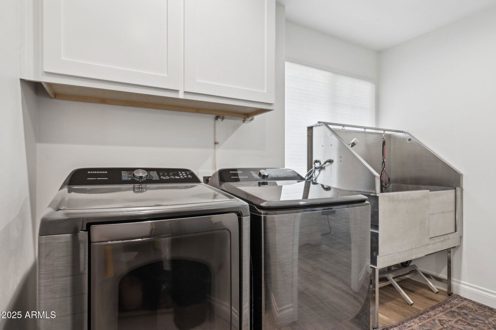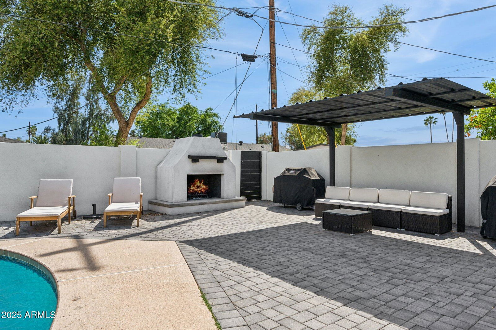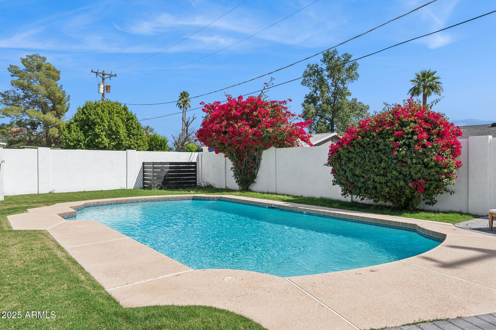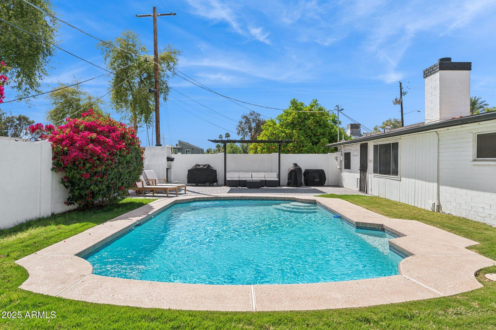3009 E Whitton Avenue, Phoenix, AZ 85016
- $849,000
- 2
- BD
- 2
- BA
- 1,759
- SqFt
- List Price
- $849,000
- Price Change
- ▼ $30,000 1747954496
- Days on Market
- 133
- Status
- ACTIVE
- MLS#
- 6848732
- City
- Phoenix
- Bedrooms
- 2
- Bathrooms
- 2
- Living SQFT
- 1,759
- Lot Size
- 6,766
- Subdivision
- Nancy Kay Terrace
- Year Built
- 1955
- Type
- Single Family Residence
Property Description
Welcome home! This farmhouse-style ranch is a breathtaking one of a kind blend of modern elegance and timeless charm. This home is designed for both comfort and entertaining with its inviting open-concept layout. Inside, you'll find porcelain floors, quartz countertops, and a stunning Italian marble backsplash in a chef's kitchen that boasts a gas stove, two sinks, a kitchen island, and a reverse osmosis system. The spa-like master suite features a steam shower and an oversized walk-in closet, while the thoughtfully designed laundry room includes a convenient dog shower. Cozy up by one of the two wood-burning fireplaces, enjoy the separate den/office space, or step outside to your private oasis. The backyard is a true retreat with a sparkling inground pool equipped with a variable-spee d motor and pool cleaner, a custom-built gazebo pergola, stucco walls, and custom iron gates for added privacy. The outdoor fireplace creates the perfect ambiance for cool evenings. Additional features include a brand-new roof, carport parking, and a water softener system. Perfectly located, this home is just minutes from the city's best restaurants, nightlife, golf courses, and the airport. Don't miss the chance for this meticulously designed property to be your home!
Additional Information
- Elementary School
- The Creighton Academy
- High School
- Camelback High School
- Middle School
- Larry C Kennedy School
- School District
- Phoenix Union High School District
- Acres
- 0.16
- Architecture
- Ranch
- Assoc Fee Includes
- Other (See Remarks)
- Builder Name
- UNK
- Construction
- Wood Siding, Cement Siding, Block
- Cooling
- Central Air, Ceiling Fan(s), Window/Wall Unit
- Electric
- 220 Volts in Kitchen
- Fencing
- See Remarks, Block, Wrought Iron
- Fireplace
- 2 Fireplace, Exterior Fireplace, Living Room
- Flooring
- Other, Carpet
- Heating
- Natural Gas
- Laundry
- See Remarks
- Living Area
- 1,759
- Lot Size
- 6,766
- New Financing
- Cash, Conventional, 1031 Exchange, VA Loan
- Other Rooms
- Family Room
- Property Description
- Alley, Mountain View(s)
- Roofing
- Composition, Rolled/Hot Mop
- Sewer
- Public Sewer
- Pool
- Yes
- Spa
- None
- Stories
- 1
- Style
- Detached
- Subdivision
- Nancy Kay Terrace
- Taxes
- $2,070
- Tax Year
- 2024
- Water
- City Water
Mortgage Calculator
Listing courtesy of HomeSmart.
All information should be verified by the recipient and none is guaranteed as accurate by ARMLS. Copyright 2025 Arizona Regional Multiple Listing Service, Inc. All rights reserved.
