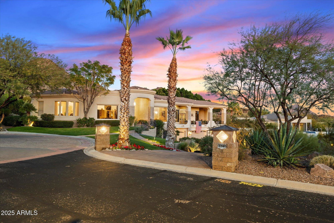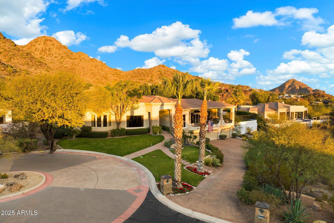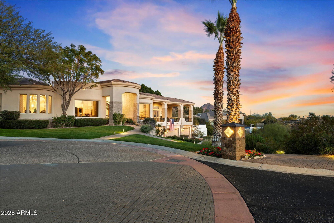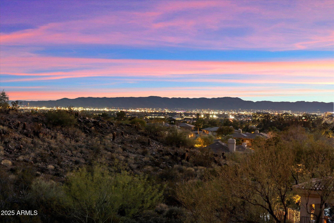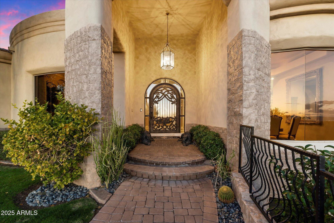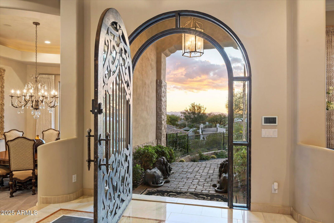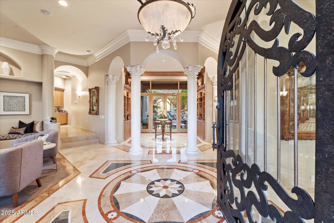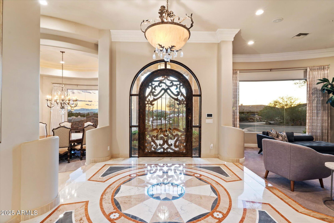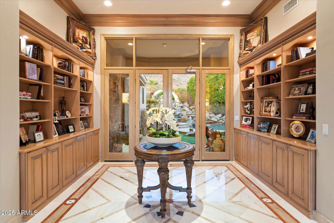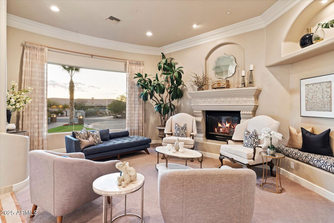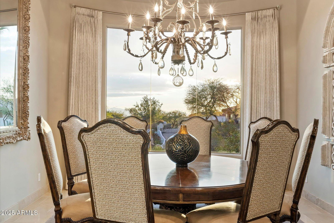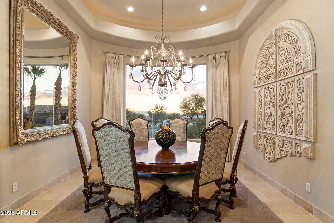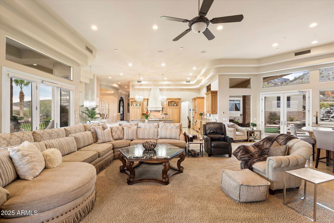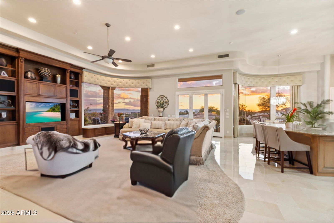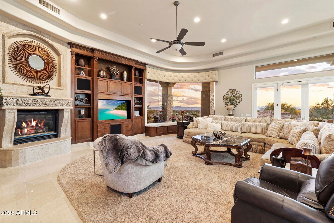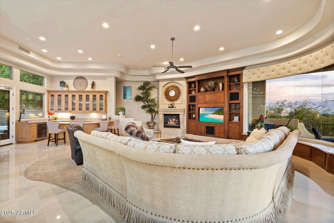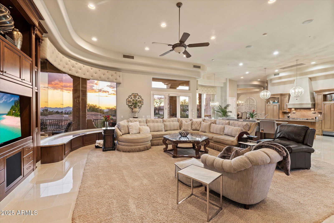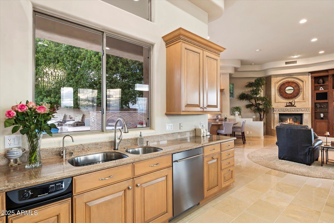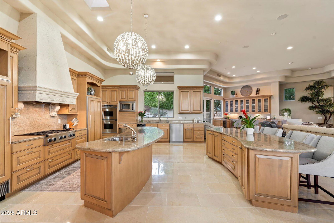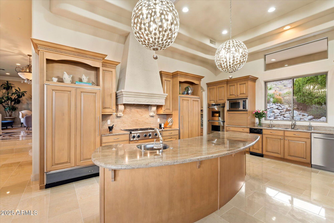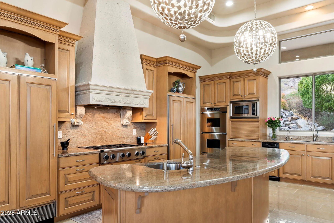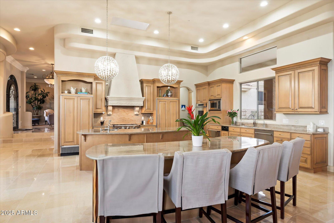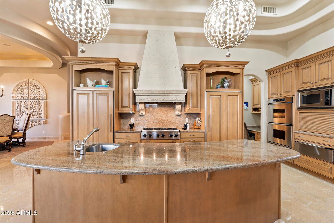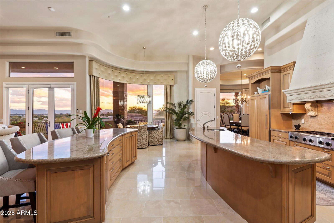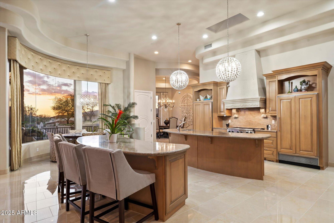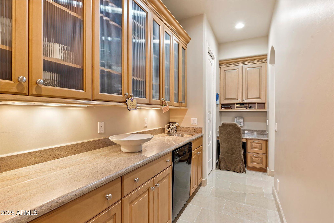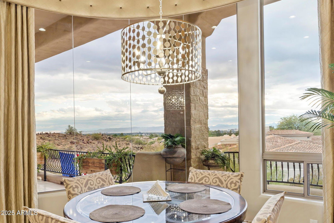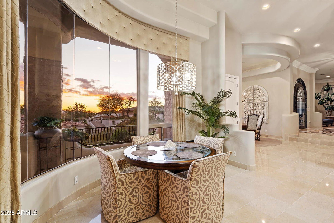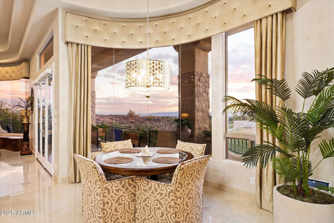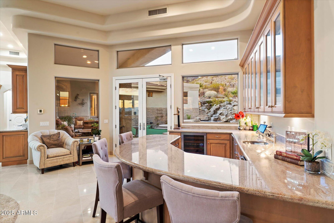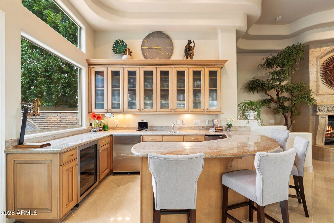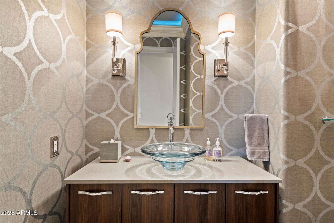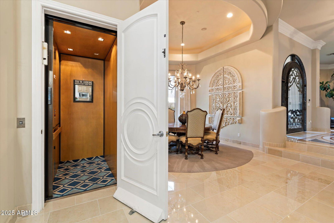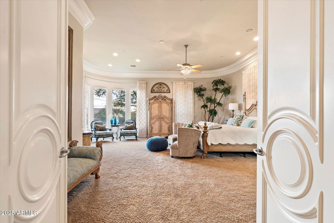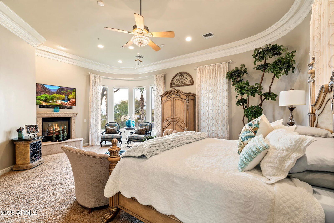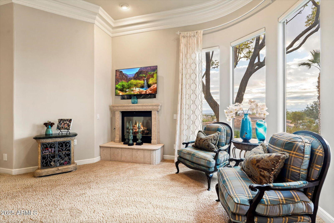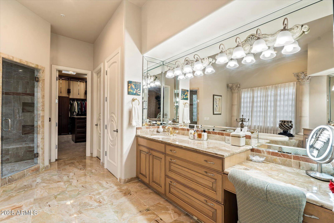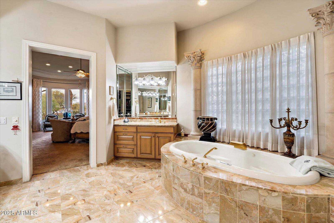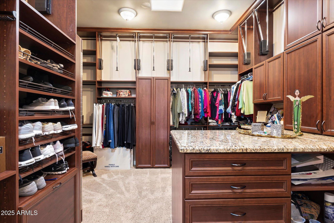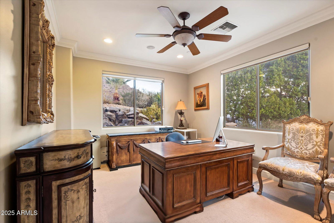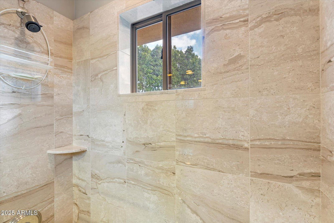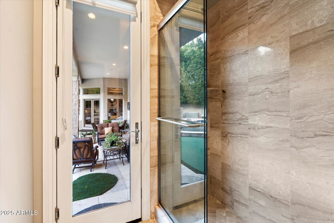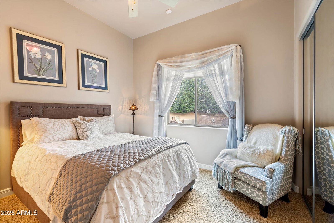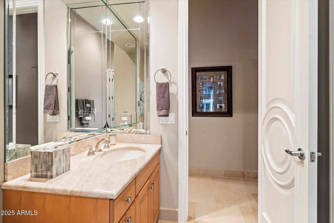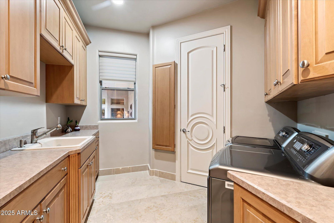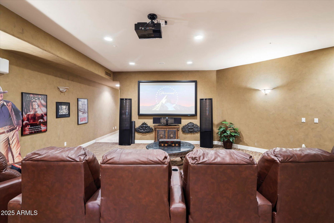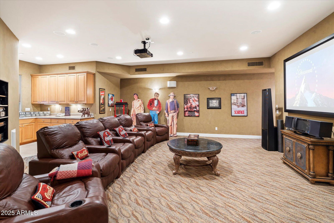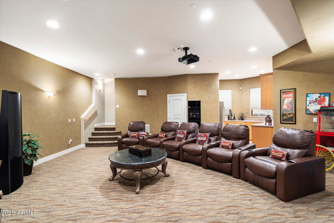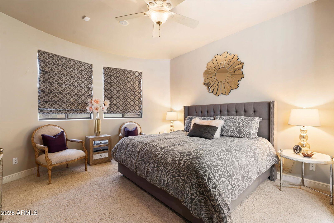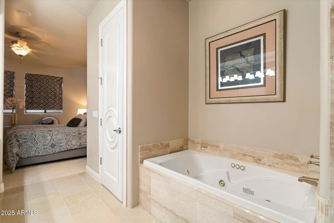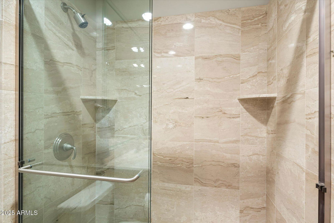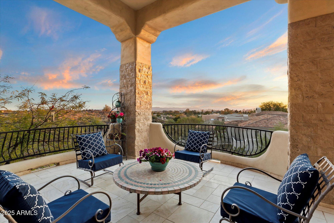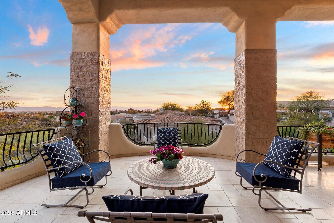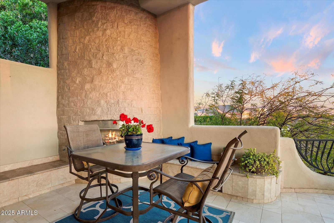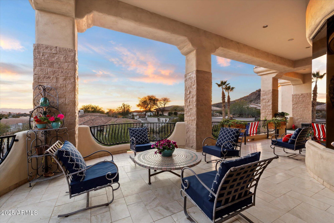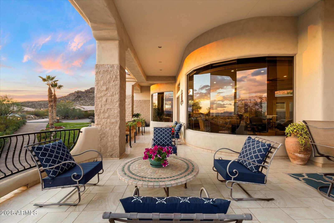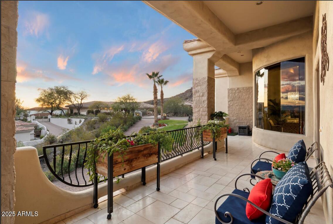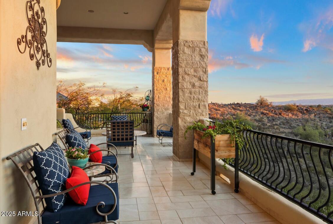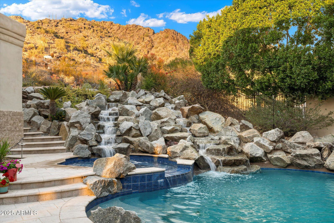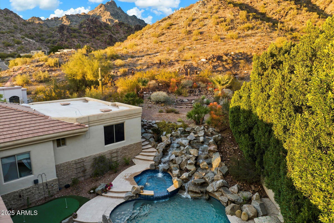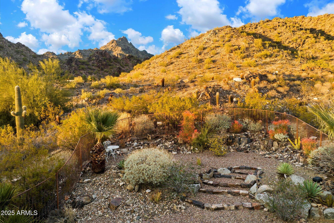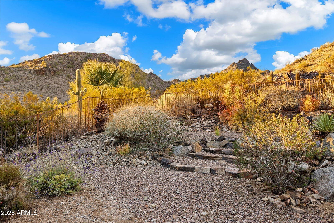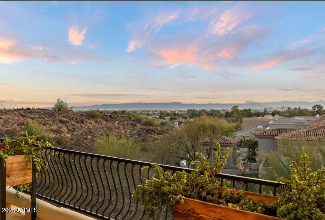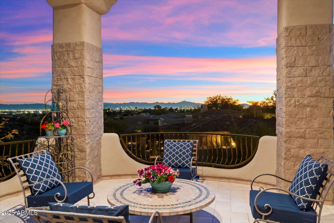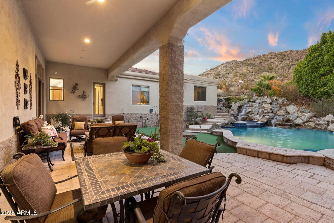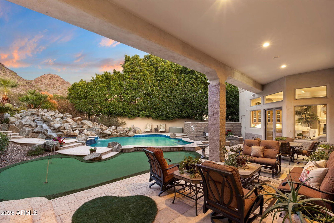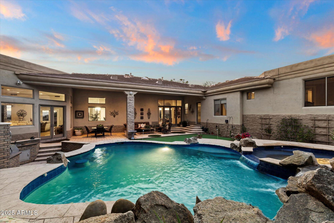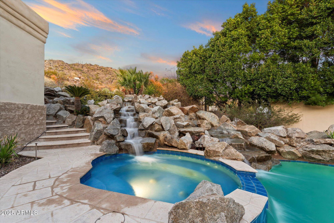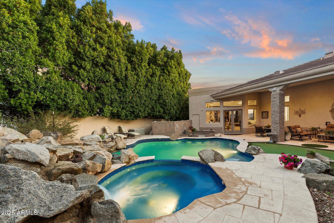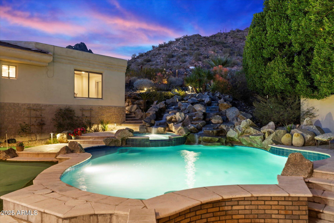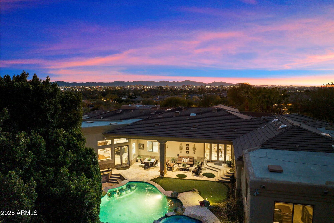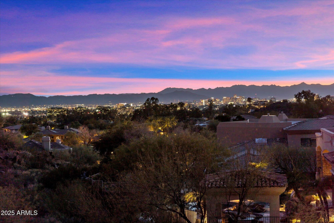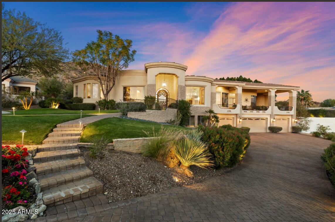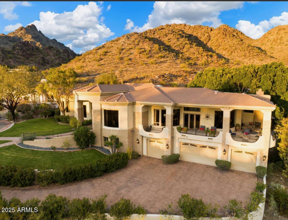6621 N Arizona Biltmore Circle, Phoenix, AZ 85016
- $4,200,000
- 4
- BD
- 5.5
- BA
- 6,538
- SqFt
- List Price
- $4,200,000
- Price Change
- ▼ $300,000 1747705584
- Days on Market
- 130
- Status
- ACTIVE
- MLS#
- 6850741
- City
- Phoenix
- Bedrooms
- 4
- Bathrooms
- 5.5
- Living SQFT
- 6,538
- Lot Size
- 28,673
- Subdivision
- Biltmore Mountain Estates
- Year Built
- 2000
- Type
- Single Family Residence
Property Description
Nestled on a secluded, north | south-facing, 0.66-acre cul-de-sac lot, this exquisite Mediterranean-style residence backs to the Phoenix Mountain Preserve and offers resort-style living with timeless sophistication. Designed for both luxurious comfort and effortless entertaining, the home features a sparkling pool, spa, tranquil water feature, outdoor fireplace, and a sprawling covered patio—an ideal setting for unforgettable gatherings and breathtaking Arizona sunsets. The grounds are so picturesque, weddings have been celebrated in this serene and elegant environment. Inside, refined finishes elevate the space, including rare Carrara marble and granite custom-designed for Versace and imported from the renowned Italian Marble Company. Even the home's exterior is adorned with authentic Italian rock, adding an Old-World charm to its modern elegance. The gourmet kitchen is a culinary masterpiece, featuring top-of-the-line Sub-Zero and wine refrigerators, Dacor dual wall ovens, and a 6-burner gas range. Grand picture windows invite the outdoors in, framing sweeping mountain and city light views, while illuminating lush desert landscaping and manicured green spaces. A generous 4-car garage with extensive built-in cabinetry blends style and practicality seamlessly. This is more than a home, it is a true desert oasis where elegance, comfort, and natural beauty converge in one of Phoenix's most coveted locations.
Additional Information
- Elementary School
- Madison Heights Elementary School
- High School
- Camelback High School
- Middle School
- Madison Traditional Academy
- School District
- Phoenix Union High School District
- Acres
- 0.66
- Architecture
- Other, See Remarks
- Assoc Fee Includes
- Maintenance Grounds, Other (See Remarks), Street Maint
- Hoa Fee
- $1,100
- Hoa Fee Frequency
- Quarterly
- Hoa
- Yes
- Hoa Name
- Biltmore Mtn Estates
- Basement Description
- Walk-Out Access, Finished, Full
- Builder Name
- Mountain Shadows Homes
- Community Features
- Gated, Guarded Entry, Tennis Court(s)
- Construction
- Stucco, Wood Frame
- Cooling
- Central Air
- Exterior Features
- Balcony, Misting System, Private Street(s), Private Yard, Storage, Built-in Barbecue
- Fencing
- None
- Fireplace
- Fire Pit, 3+ Fireplace, Exterior Fireplace, Gas
- Flooring
- Other
- Garage Spaces
- 4
- Accessibility Features
- Accessible Door 32in+ Wide, Remote Devices, Mltpl Entries/Exits, Lever Handles, Ktch Insulated Pipes, Ktch Low Cabinetry, Ktch Raised Dishwshr, Ktch Roll-Under Sink, Ktch Side Open Oven, Hard/Low Nap Floors, Exterior Curb Cuts, Bath Scald Ctrl Fct, Bath Roll-Under Sink, Bath Roll-In Shower, Bath Raised Toilet, Bath Lever Faucets, Bath Insulated Pipes, Bath 60in Trning Rad, Accessible Hallway(s), Accessible Kitchen, Accessible Closets
- Heating
- Natural Gas
- Laundry
- Engy Star (See Rmks)
- Living Area
- 6,538
- Lot Size
- 28,673
- New Financing
- Cash, Conventional
- Other Rooms
- Media Room, Bonus/Game Room, Exercise/Sauna Room
- Parking Features
- Garage Door Opener
- Property Description
- North/South Exposure, Cul-De-Sac Lot, Mountain View(s), City Light View(s)
- Roofing
- Tile, Concrete
- Sewer
- Public Sewer
- Pool
- Yes
- Spa
- Heated, Private
- Stories
- 2
- Style
- Detached
- Subdivision
- Biltmore Mountain Estates
- Taxes
- $25,585
- Tax Year
- 2023
- Water
- City Water
Mortgage Calculator
Listing courtesy of Russ Lyon Sotheby's International Realty.
All information should be verified by the recipient and none is guaranteed as accurate by ARMLS. Copyright 2025 Arizona Regional Multiple Listing Service, Inc. All rights reserved.
