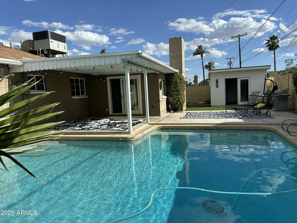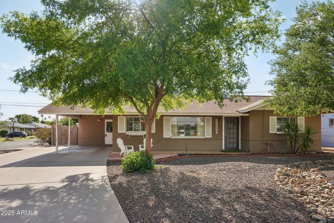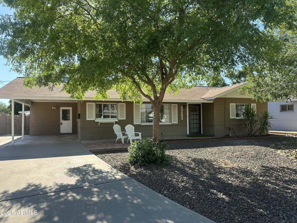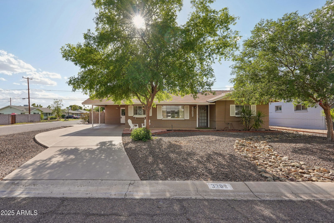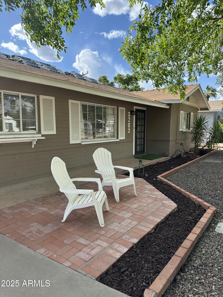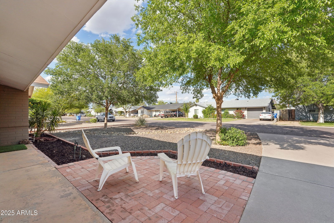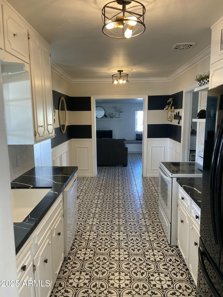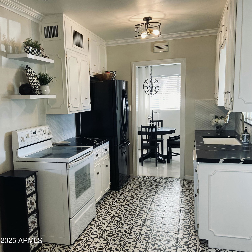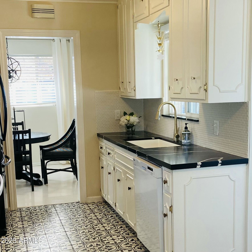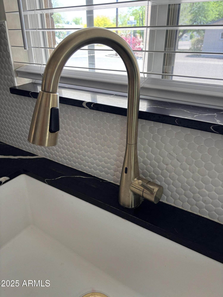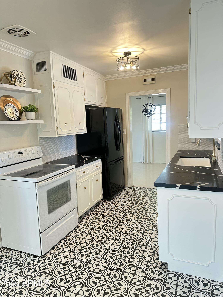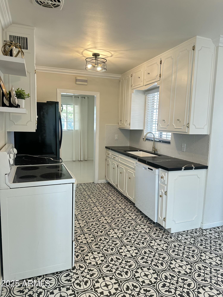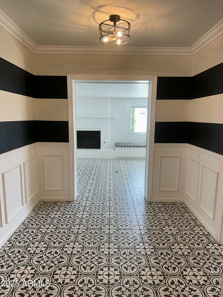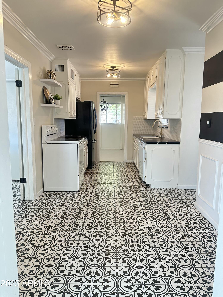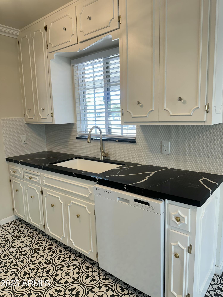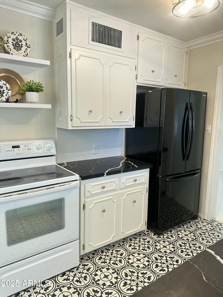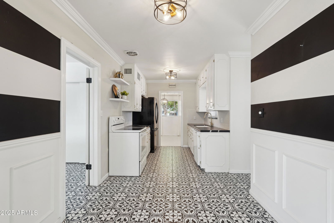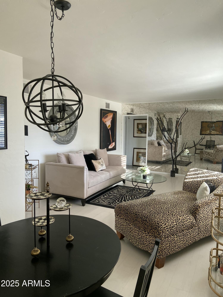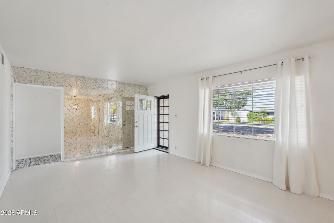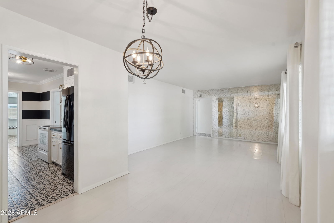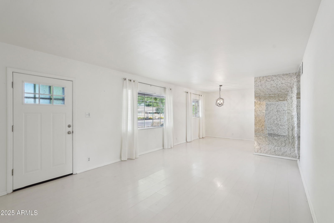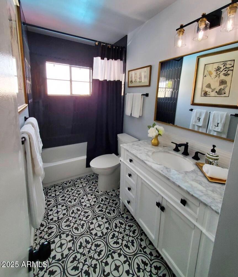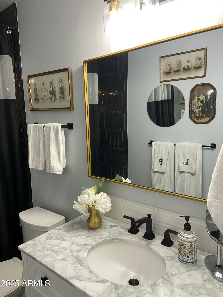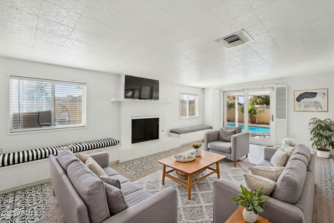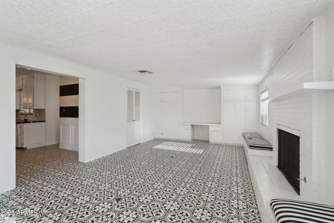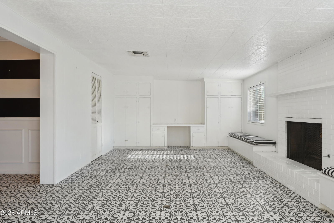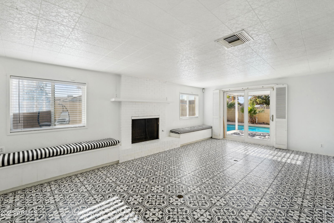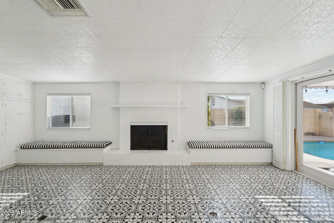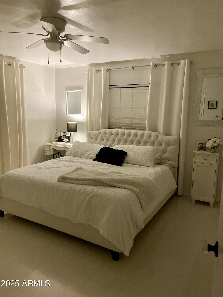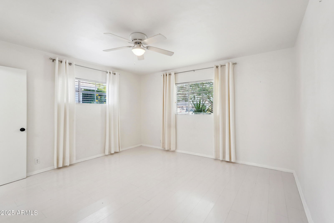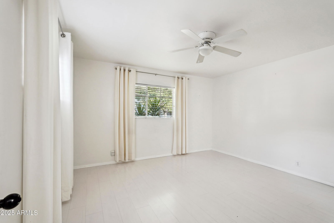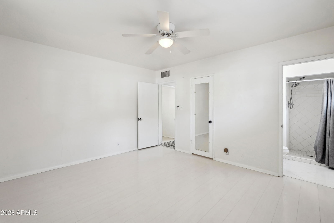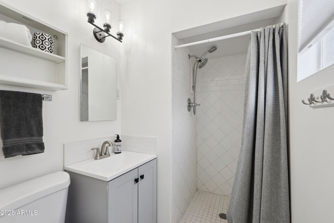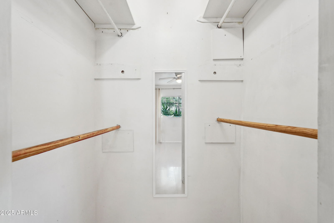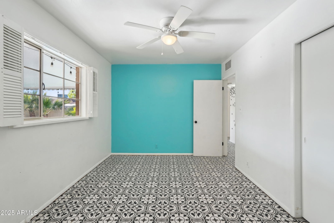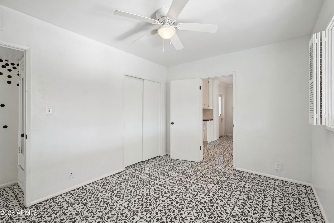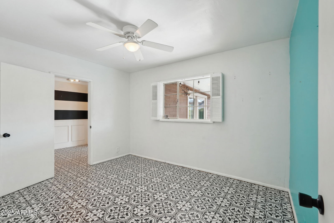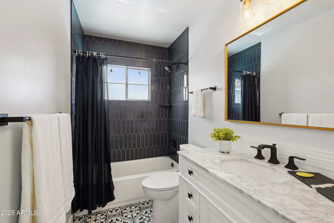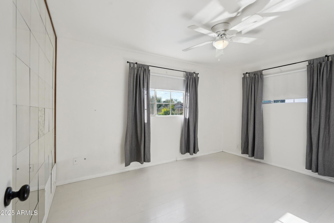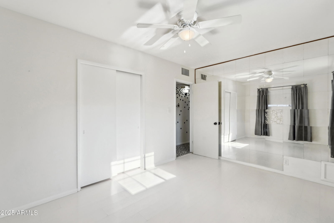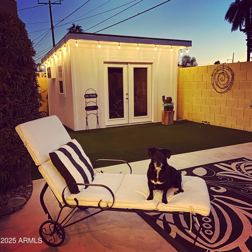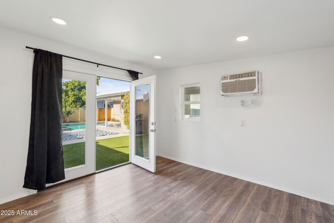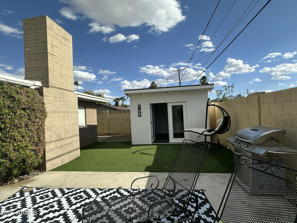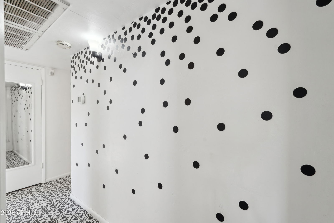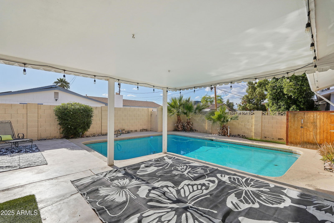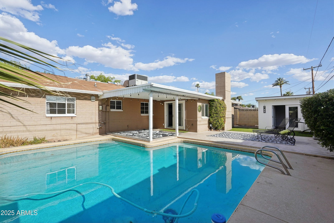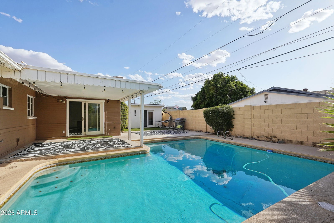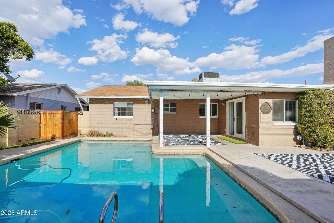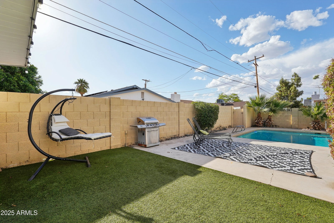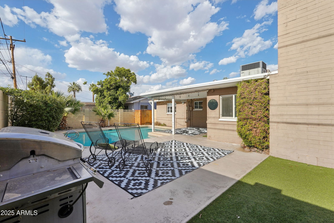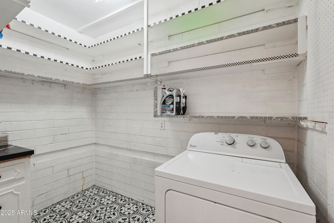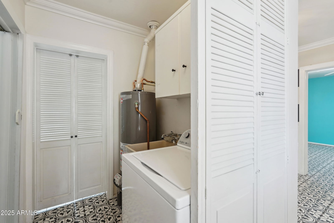3202 N 21st Street, Phoenix, AZ 85016
- $575,000
- 3
- BD
- 2
- BA
- 1,692
- SqFt
- List Price
- $575,000
- Price Change
- ▼ $4,500 1755678875
- Days on Market
- 111
- Status
- ACTIVE
- MLS#
- 6859492
- City
- Phoenix
- Bedrooms
- 3
- Bathrooms
- 2
- Living SQFT
- 1,692
- Lot Size
- 6,560
- Subdivision
- Osborn Parkway 1 Lots 1-20
- Year Built
- 1956
- Type
- Single Family Residence
Property Description
Nestled in the heart of the historic NO HOA Loma Linda neighborhood—just minutes from the Biltmore buzz and Downtown Phoenix—this single-level mid-century gem brings the best of then and now. With 1,682 sq ft, 3 bedrooms, 2 baths, a brand-new roof, and a sparkling private pool, it's equal parts comfort and character. And let's talk about the detached, air-conditioned workshop—whether you're dreaming of a home office, studio, or gym, it's your blank canvas. Perched on a corner lot in a neighborhood known for its timeless architecture and unbeatable access to shopping, dining, and entertainment... this one's the rare combo of charm, location, and lifestyle.
Additional Information
- Elementary School
- Loma Linda Elementary School
- High School
- Camelback High School
- Middle School
- Loma Linda Elementary School
- School District
- Phoenix Union High School District
- Acres
- 0.15
- Architecture
- Ranch
- Assoc Fee Includes
- No Fees
- Builder Name
- UNKNOWN
- Community Features
- Historic District
- Construction
- Painted, Block, Brick
- Cooling
- Central Air, Ceiling Fan(s), Mini Split
- Exterior Features
- Private Yard
- Fencing
- Block
- Fireplace
- 1 Fireplace, Living Room
- Flooring
- Laminate, Tile
- Heating
- Natural Gas
- Living Area
- 1,692
- Lot Size
- 6,560
- New Financing
- Cash, Conventional, FHA, VA Loan
- Other Rooms
- Great Room, Family Room, Bonus/Game Room, Separate Workshop
- Property Description
- Corner Lot, East/West Exposure
- Roofing
- Composition
- Sewer
- Public Sewer
- Pool
- Yes
- Spa
- None
- Stories
- 1
- Style
- Detached
- Subdivision
- Osborn Parkway 1 Lots 1-20
- Taxes
- $2,282
- Tax Year
- 2024
- Water
- City Water
Mortgage Calculator
Listing courtesy of Jason Mitchell Real Estate.
All information should be verified by the recipient and none is guaranteed as accurate by ARMLS. Copyright 2025 Arizona Regional Multiple Listing Service, Inc. All rights reserved.
