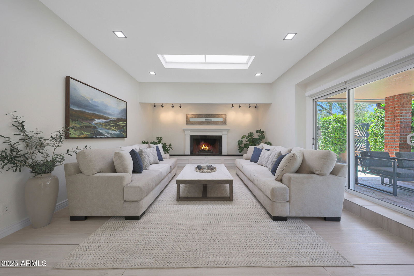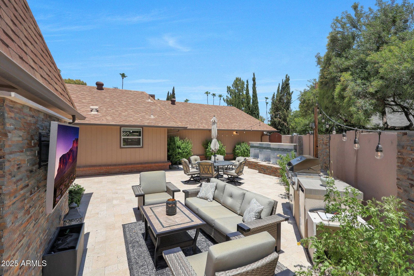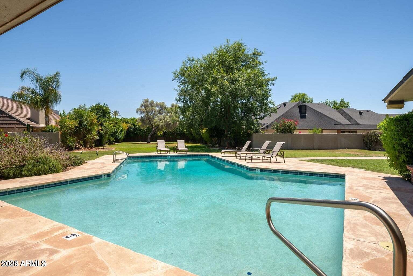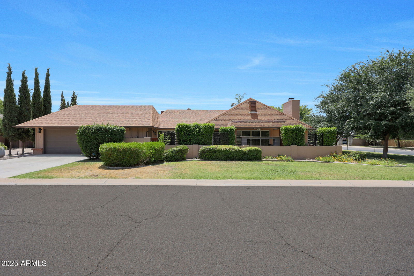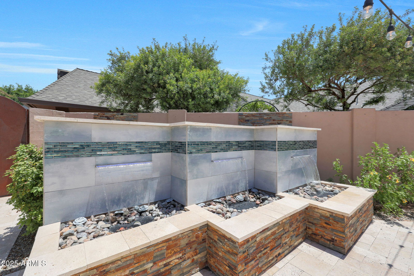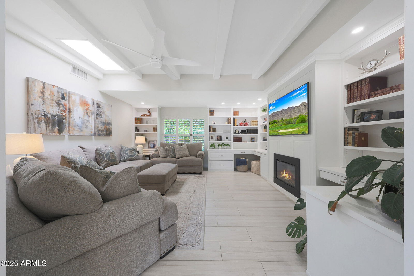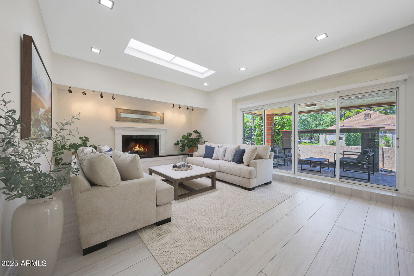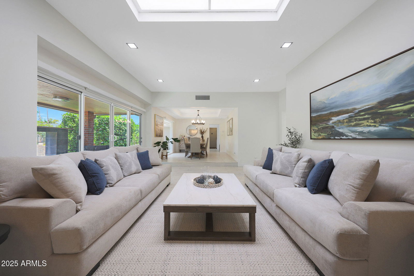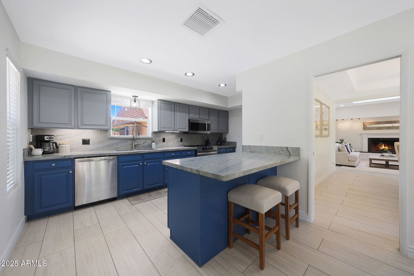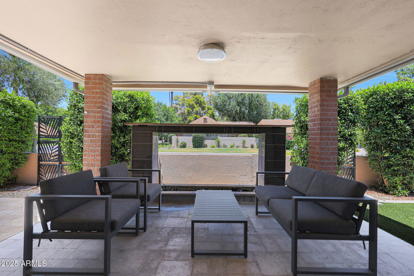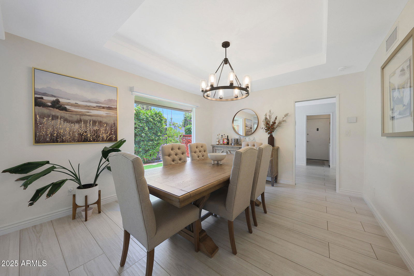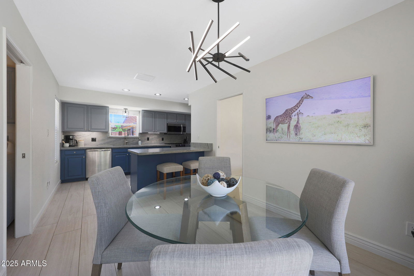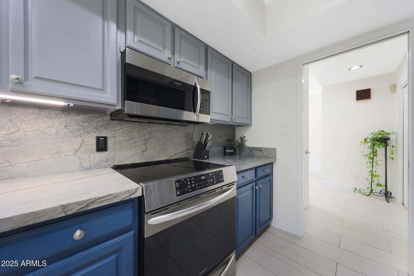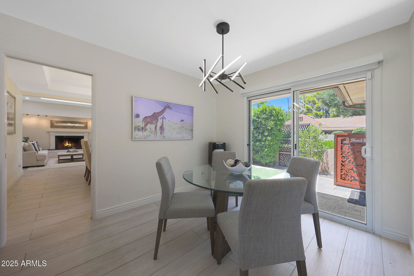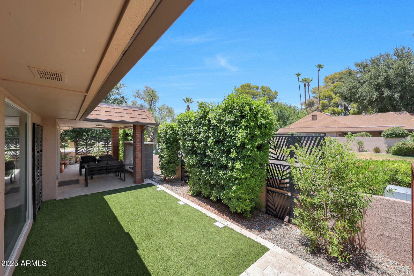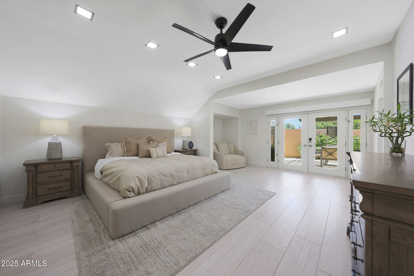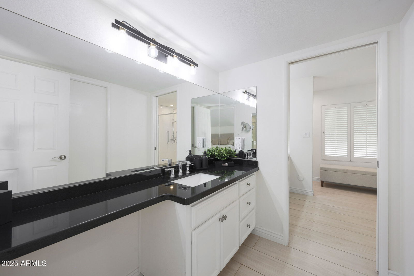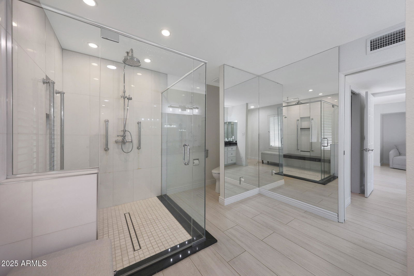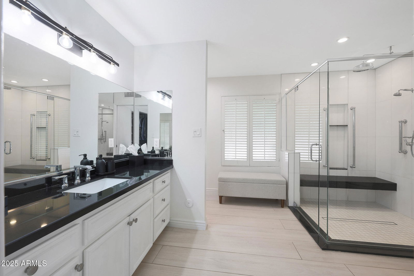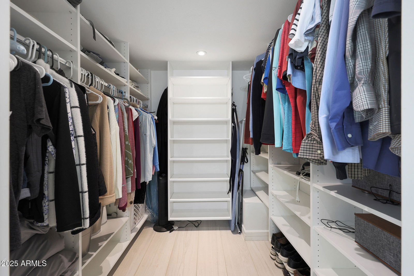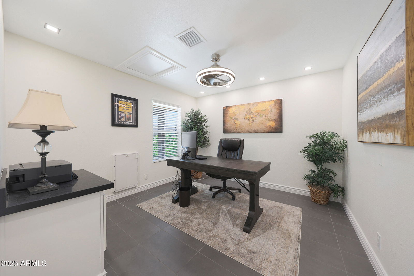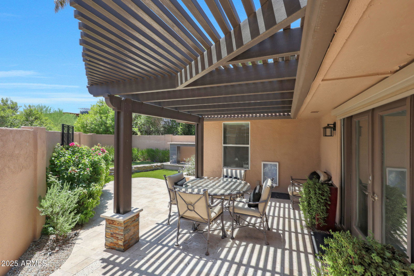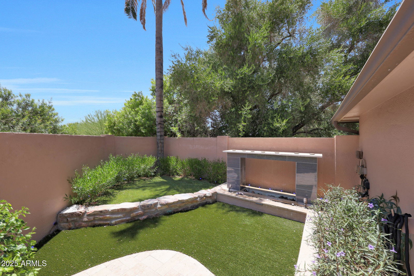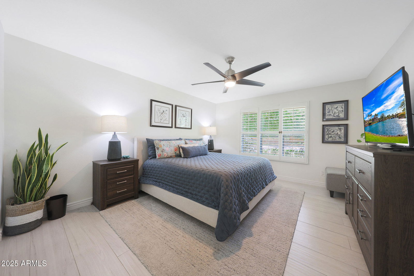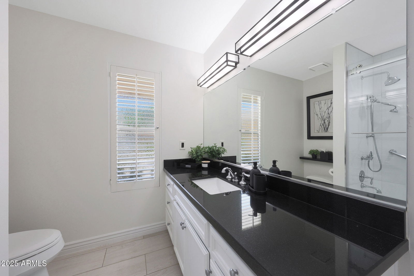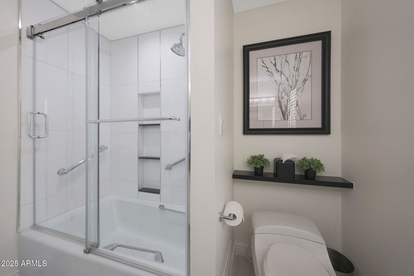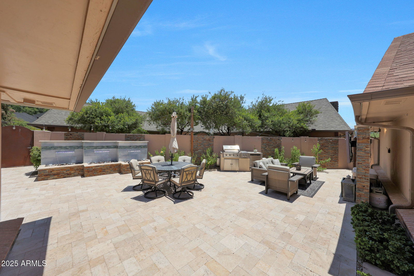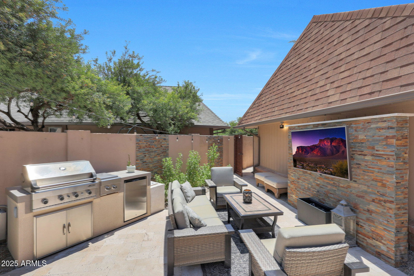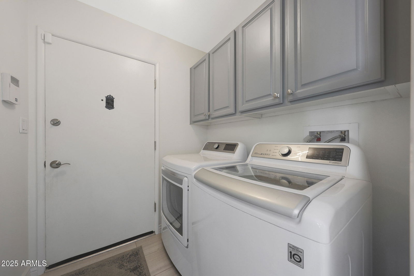2101 E Pasadena Avenue, Phoenix, AZ 85016
- $1,050,000
- 2
- BD
- 2
- BA
- 2,538
- SqFt
- List Price
- $1,050,000
- Days on Market
- 41
- Status
- PENDING
- MLS#
- 6890177
- City
- Phoenix
- Bedrooms
- 2
- Bathrooms
- 2
- Living SQFT
- 2,538
- Lot Size
- 6,438
- Subdivision
- Town & Country Townhomes
- Year Built
- 1973
- Type
- Single Family Residence
Property Description
Located in the heart of the Biltmore area, this beautifully upgraded 2-bed, 2-bath home with a flex space, large den, and community pool is refined living! Updated throughout, this home features a newer roof, HVAC, electrical wiring, custom tile flooring, remote controlled blinds, fresh paint, professional landscaping, & an upgraded alarm system. The spacious den is complete with a built-in TV & fireplace. Enjoy seamless indoor/outdoor living with 3 serene patio areas, each featuring its own water feature. The primary suite boasts its own private patio, a spacious walk-in closet, & a luxurious bathroom with a double vanity. A large front courtyard provides additional space for gathering & entertaining. Near Biltmore Fashion Park, top dining, golf, & hiking, this home has it all.
Additional Information
- Elementary School
- Madison Rose Lane School
- High School
- North High School
- Middle School
- Madison #1 Elementary School
- School District
- Phoenix Union High School District
- Acres
- 0.15
- Architecture
- Contemporary, Ranch
- Assoc Fee Includes
- Maintenance Grounds, Front Yard Maint
- Hoa Fee
- $300
- Hoa Fee Frequency
- Monthly
- Hoa
- Yes
- Hoa Name
- Bartlet Estates
- Builder Name
- Unknown
- Community
- Town & Country Townhomes
- Community Features
- Community Spa, Biking/Walking Path
- Construction
- Stucco, Wood Frame, Painted
- Cooling
- Central Air, Ceiling Fan(s), Programmable Thmstat
- Exterior Features
- Private Yard, Built-in Barbecue
- Fencing
- See Remarks, Other, Block
- Fireplace
- 2 Fireplace
- Flooring
- Tile
- Garage Spaces
- 2
- Accessibility Features
- Mltpl Entries/Exits, Bath Grab Bars
- Heating
- Electric
- Laundry
- Wshr/Dry HookUp Only
- Living Area
- 2,538
- Lot Size
- 6,438
- New Financing
- Cash, Conventional, 1031 Exchange, FHA
- Other Rooms
- Bonus/Game Room
- Parking Features
- Garage Door Opener, Direct Access, Attch'd Gar Cabinets
- Property Description
- Corner Lot, North/South Exposure, Cul-De-Sac Lot
- Roofing
- Composition
- Sewer
- Public Sewer
- Spa
- None
- Stories
- 1
- Style
- Detached
- Subdivision
- Town & Country Townhomes
- Taxes
- $5,413
- Tax Year
- 2024
- Water
- City Water
Mortgage Calculator
Listing courtesy of Russ Lyon Sotheby's International Realty.
All information should be verified by the recipient and none is guaranteed as accurate by ARMLS. Copyright 2025 Arizona Regional Multiple Listing Service, Inc. All rights reserved.
